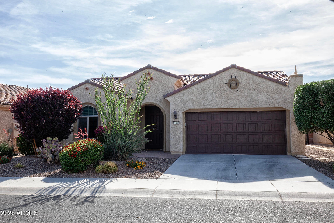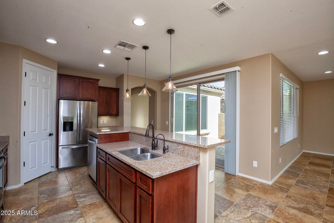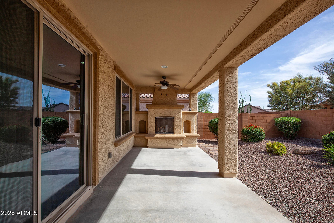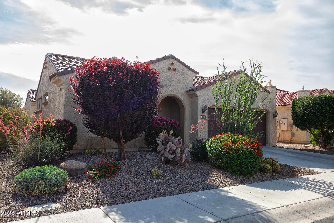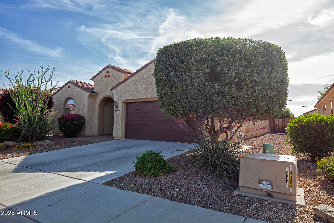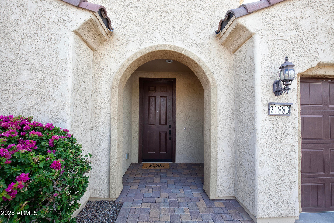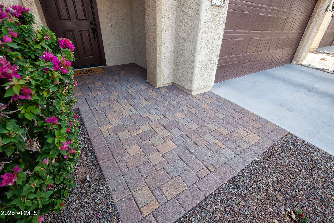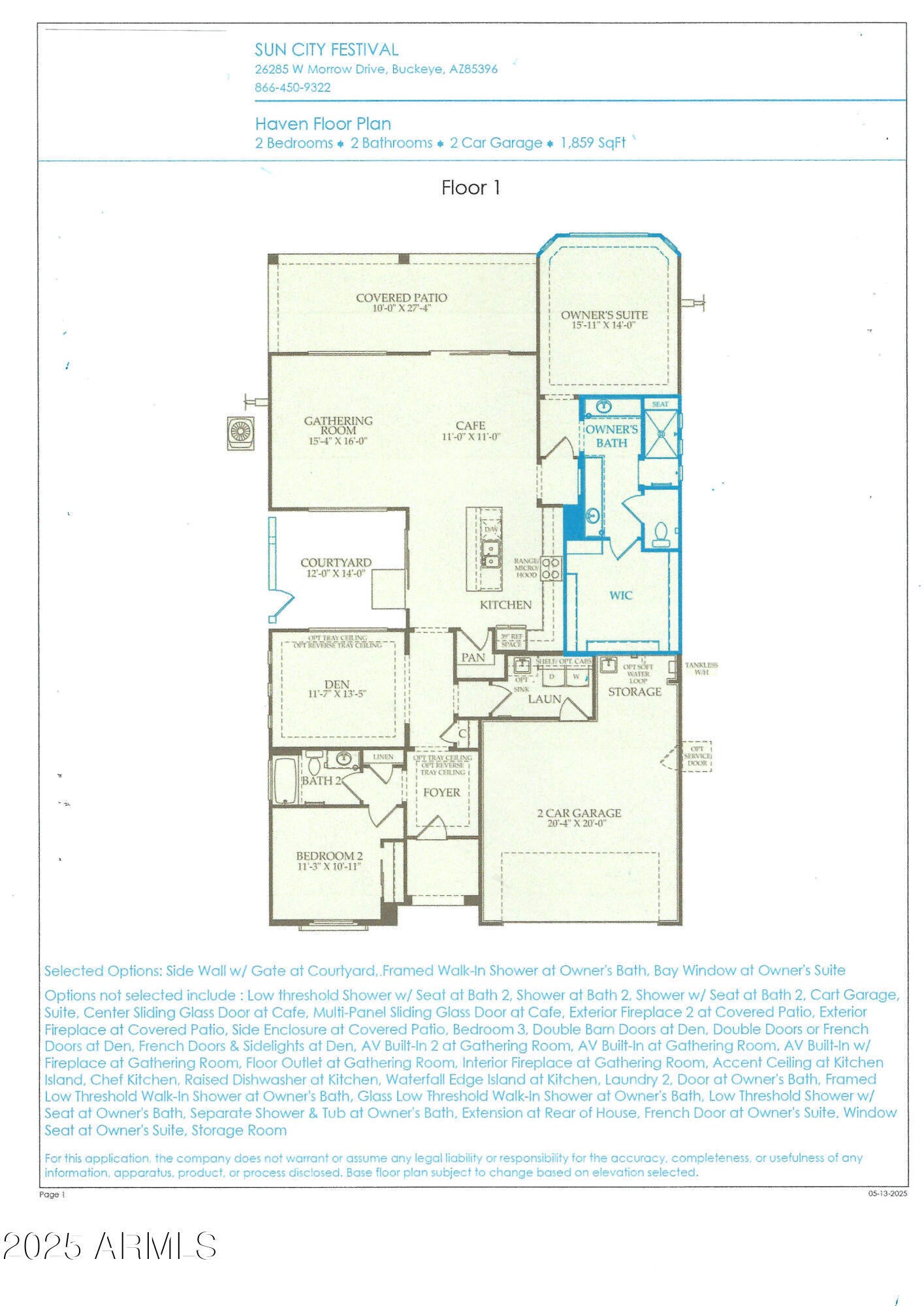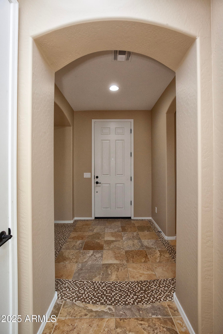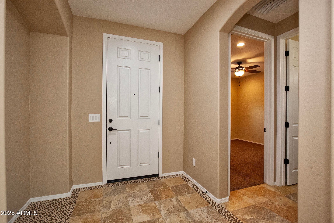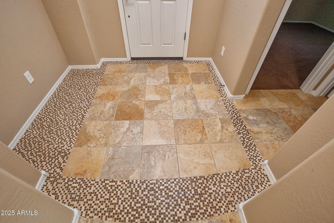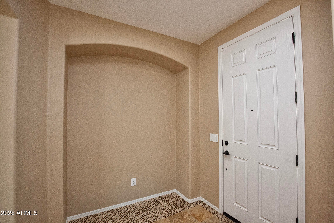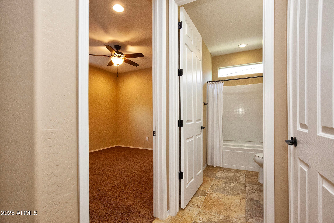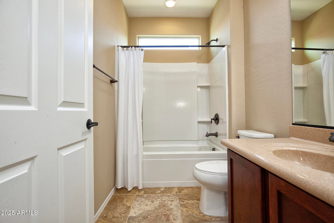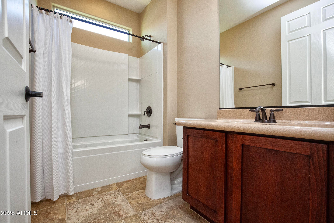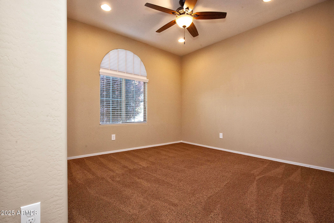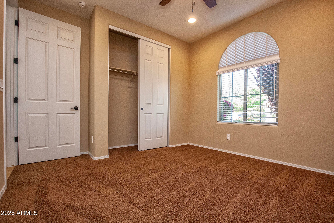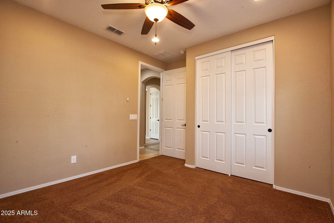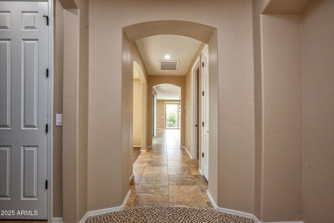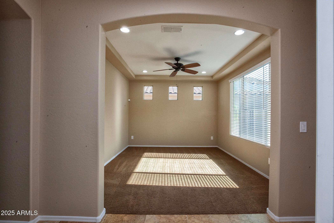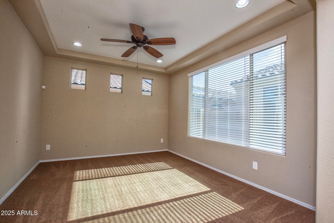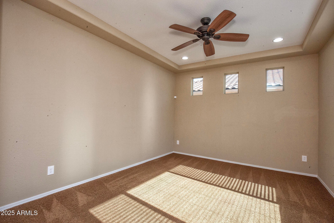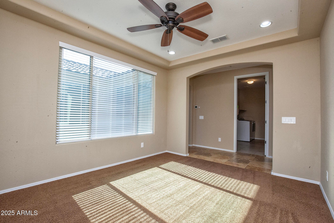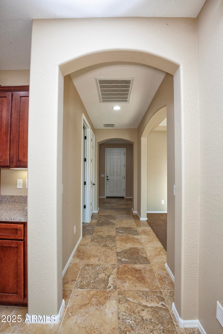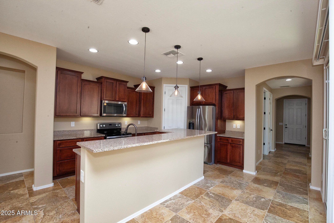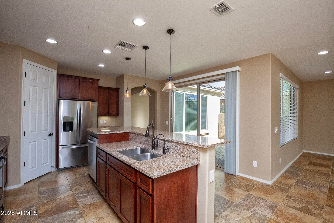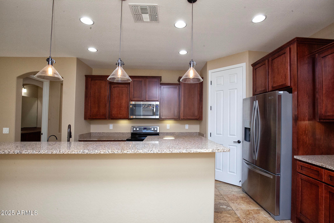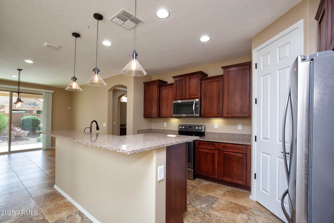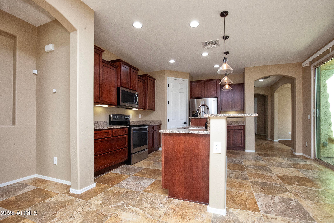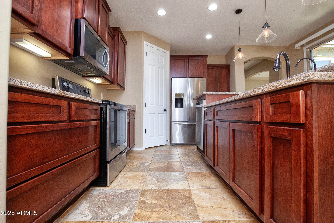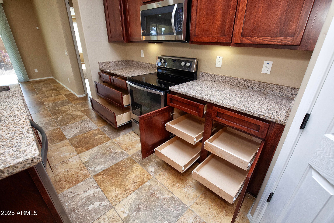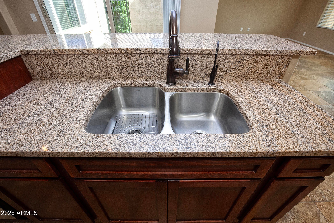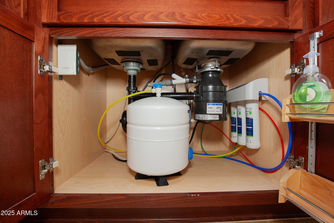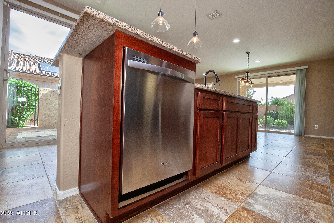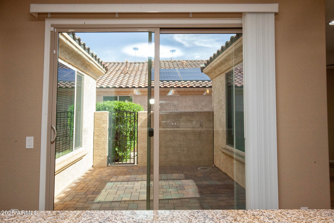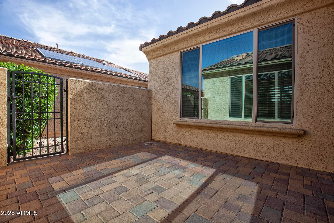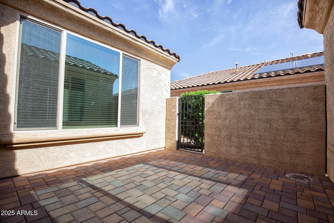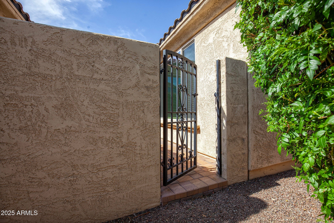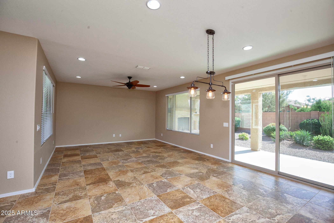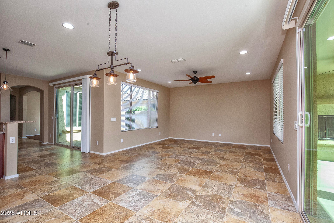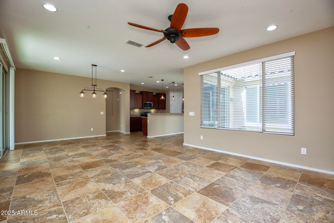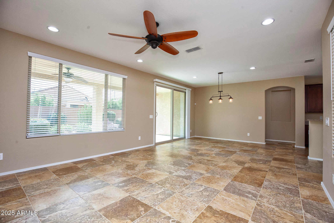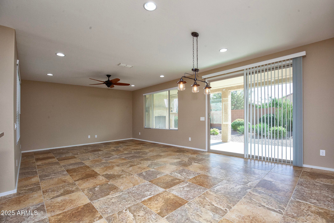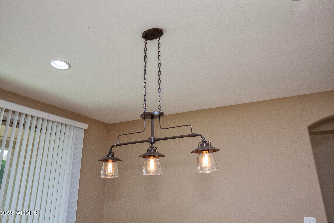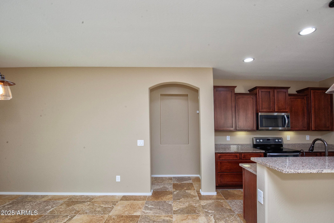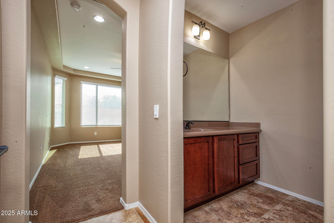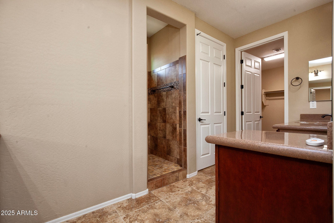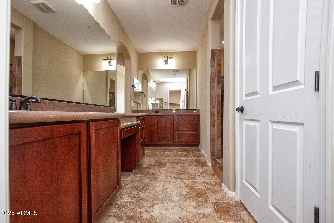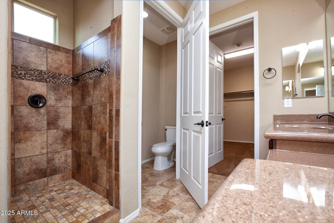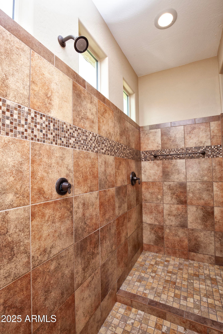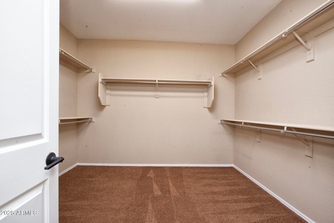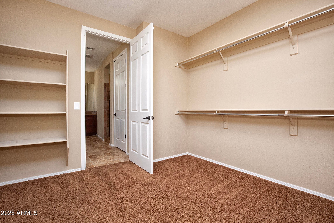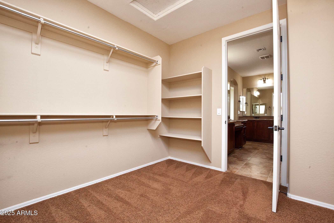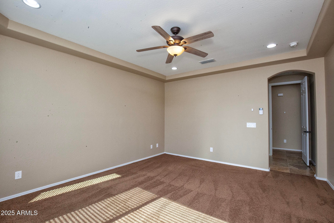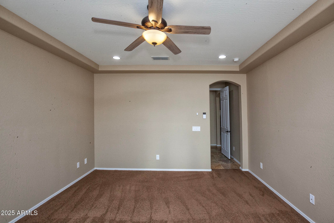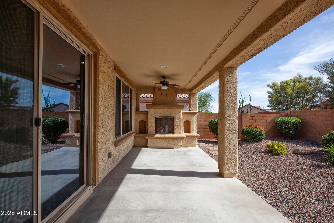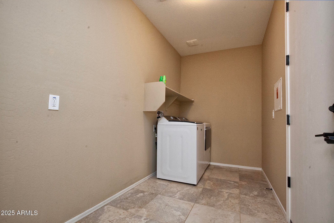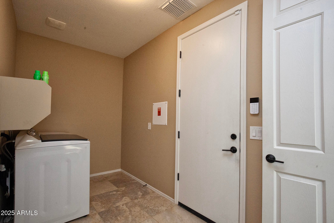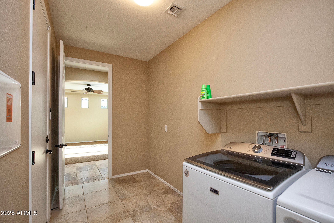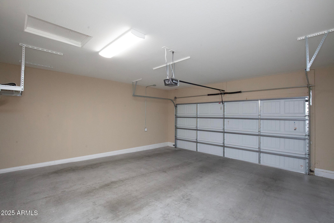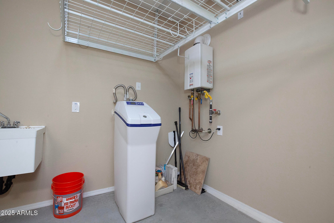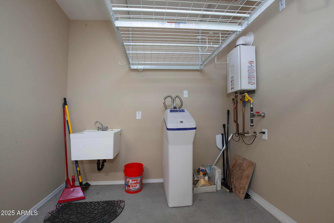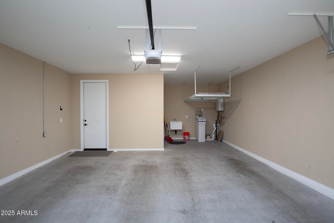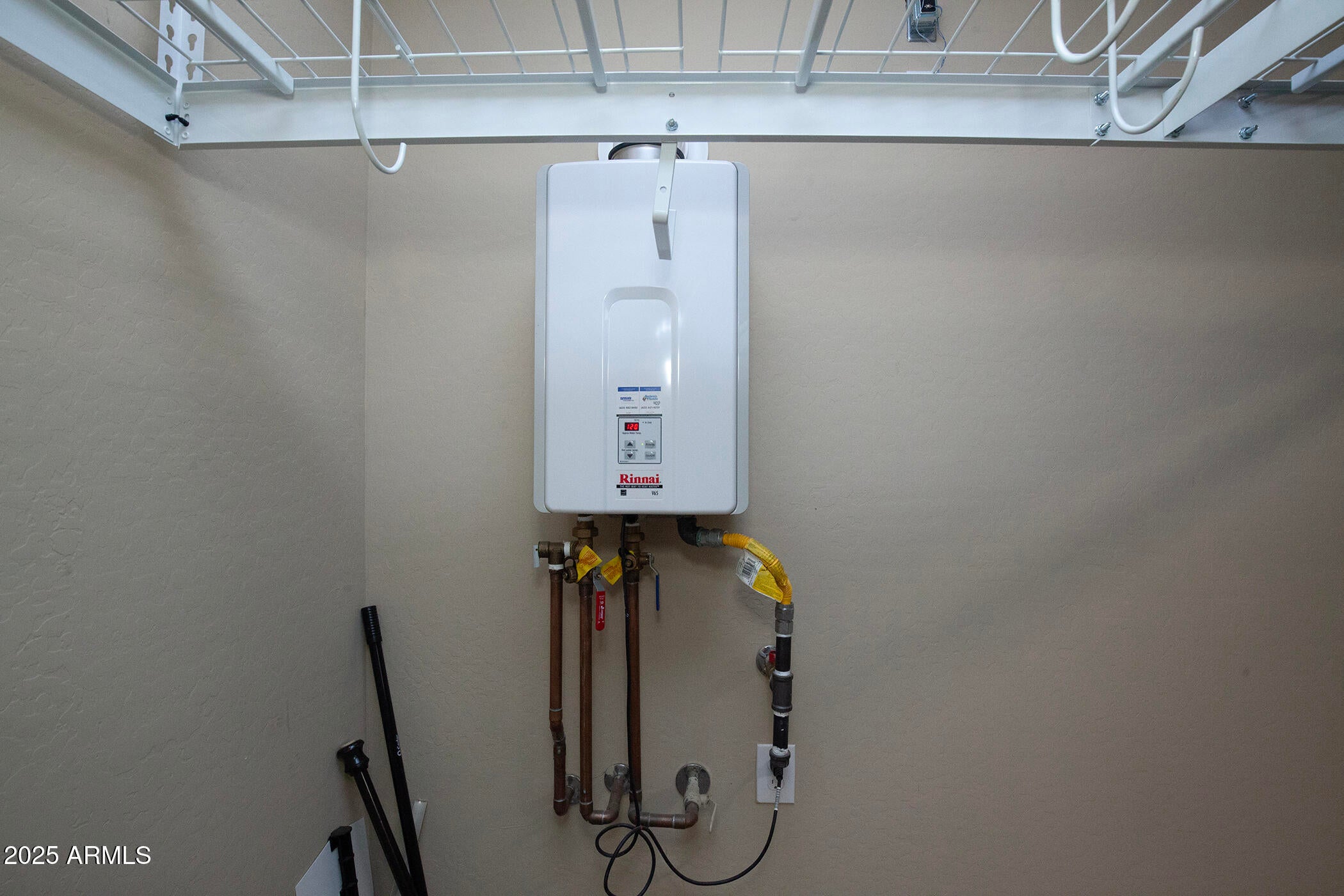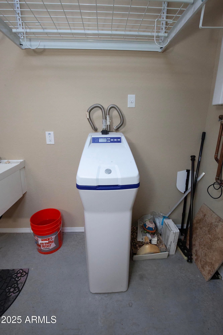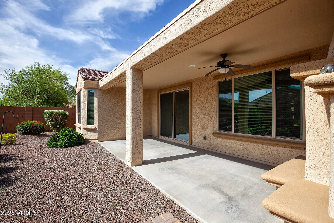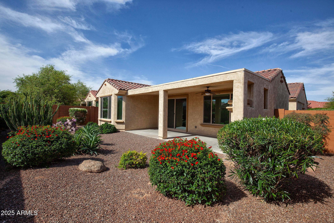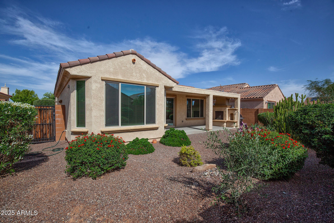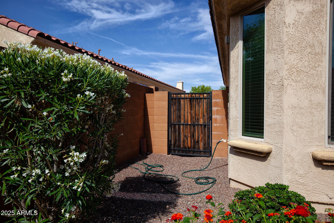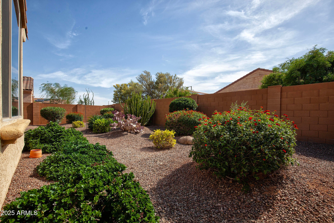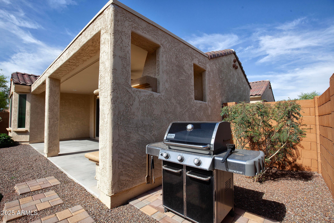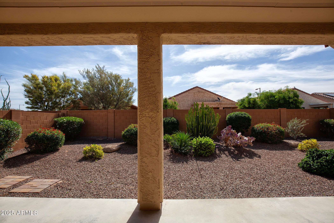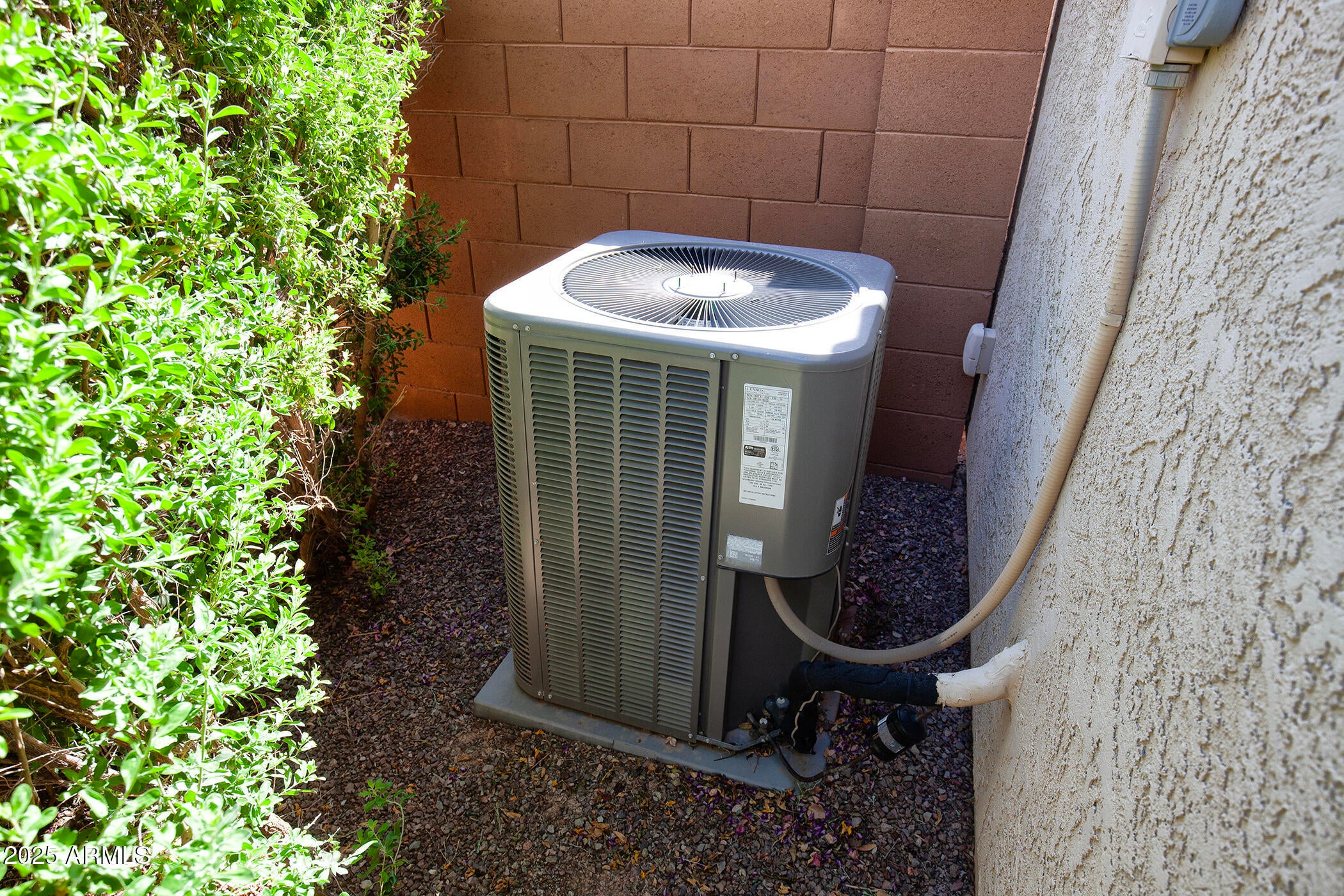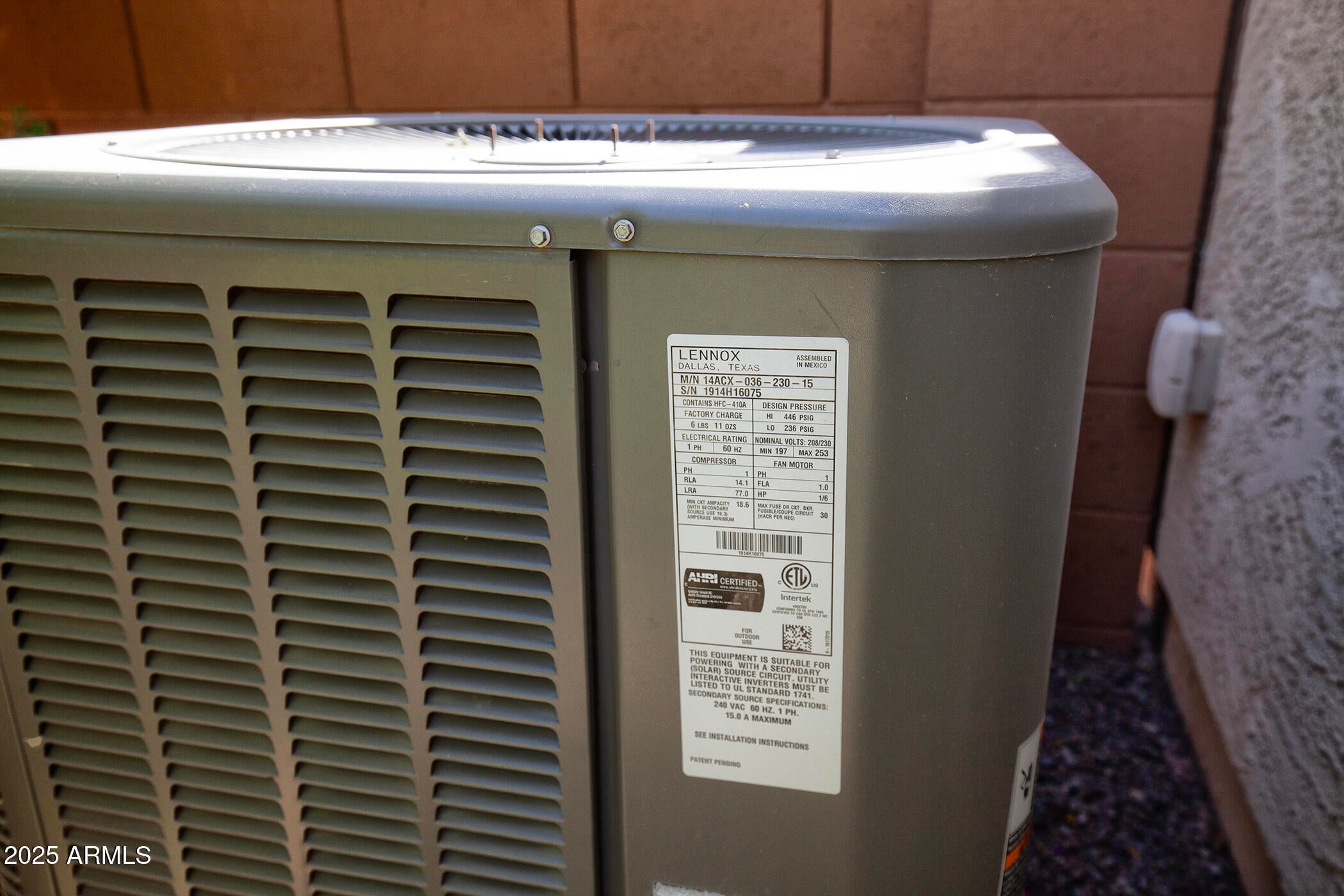$469,000 - 21883 N 263rd Drive, Buckeye
- 2
- Bedrooms
- 2
- Baths
- 1,884
- SQ. Feet
- 0.15
- Acres
A Upgraded HEAVENLY HAVEN Home awaits Your Amazement! This Popular Haven Open & Split Bedrm Floor Plan has a Private Walled Paver Side Courtyard & Walled Backyard. The Home has Tile Floors Throughout with Carpeted Bedrms & Den, 8 Ft Doors & Soft Arches. Tray Ceilings Adorn the Den & Owners' Suite. The Kitchen Boasts Granite Counter Tops & Island, Upgraded Cabinets, Dual Glide-Out Shelves in the Lower Cabinets, SS Whirlpool Appliances, Raised Dishwasher, Pendant Lights & Under Cabinet Lights. Relax in Spacious Great Rm. Retire to the Owners' Suite w/ Bay Window, Tiled Walk-in Shower & LARGE Walk-in Closet. The Garage has a Utility Sink & Overhead Storage Racks. Unwind in your Private Walled Backyard, East Back Exposure & Patio Fireplace. Festival Ranch Special Assessment CFD Bond Balance has been paid off. Don't Wait to See this Home & Start Enjoying the Incredible Sun City Festival LIFESTYLE!
Essential Information
-
- MLS® #:
- 6865979
-
- Price:
- $469,000
-
- Bedrooms:
- 2
-
- Bathrooms:
- 2.00
-
- Square Footage:
- 1,884
-
- Acres:
- 0.15
-
- Year Built:
- 2014
-
- Type:
- Residential
-
- Sub-Type:
- Single Family Residence
-
- Style:
- Spanish
-
- Status:
- Active
Community Information
-
- Address:
- 21883 N 263rd Drive
-
- Subdivision:
- SUN CITY FESTIVAL PARCEL L1
-
- City:
- Buckeye
-
- County:
- Maricopa
-
- State:
- AZ
-
- Zip Code:
- 85396
Amenities
-
- Amenities:
- Golf, Pickleball, Community Spa, Community Spa Htd, Community Pool Htd, Community Pool, Community Media Room, Tennis Court(s), Playground, Biking/Walking Path, Fitness Center
-
- Utilities:
- APS,SW Gas3
-
- Parking Spaces:
- 2
-
- Parking:
- Garage Door Opener, Direct Access
-
- # of Garages:
- 2
-
- Pool:
- None
Interior
-
- Interior Features:
- High Speed Internet, Granite Counters, Double Vanity, Eat-in Kitchen, Breakfast Bar, 9+ Flat Ceilings, No Interior Steps, Soft Water Loop, Kitchen Island, Pantry, 3/4 Bath Master Bdrm
-
- Heating:
- Natural Gas
-
- Cooling:
- Central Air, Ceiling Fan(s), Programmable Thmstat
-
- Fireplace:
- Yes
-
- Fireplaces:
- Exterior Fireplace, Gas
-
- # of Stories:
- 1
Exterior
-
- Exterior Features:
- Private Yard
-
- Lot Description:
- Sprinklers In Rear, Sprinklers In Front, Desert Back, Desert Front, Gravel/Stone Front, Gravel/Stone Back, Auto Timer H2O Front, Auto Timer H2O Back
-
- Windows:
- Low-Emissivity Windows, Dual Pane, Vinyl Frame
-
- Roof:
- Tile, Rolled/Hot Mop
-
- Construction:
- Stucco, Wood Frame, Blown Cellulose, Painted
School Information
-
- District:
- Wickenburg Unified District
-
- Elementary:
- Festival Foothills Elementary School
-
- Middle:
- Festival Foothills Elementary School
-
- High:
- Wickenburg High School
Listing Details
- Listing Office:
- Realty One Group
