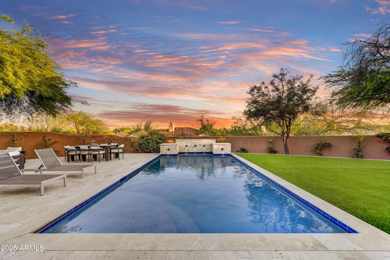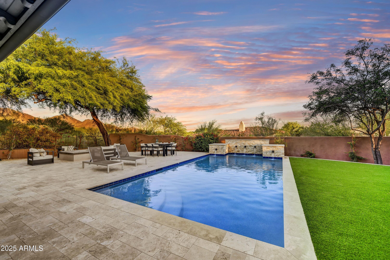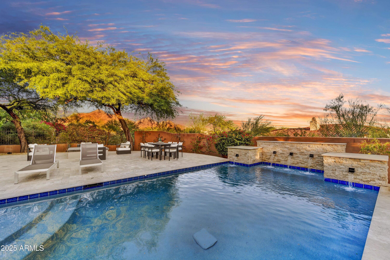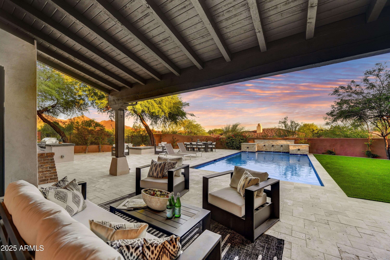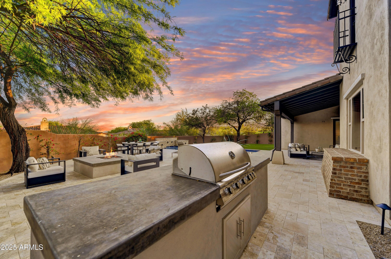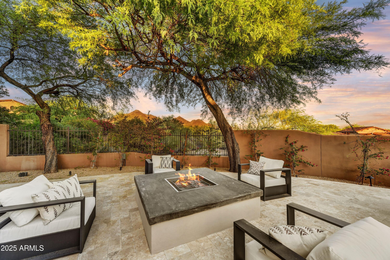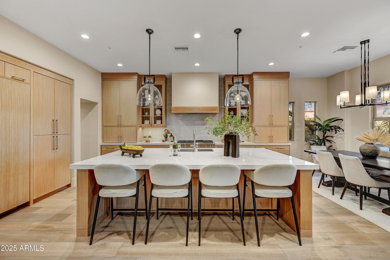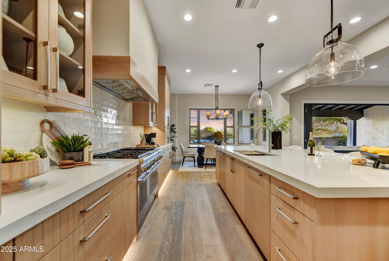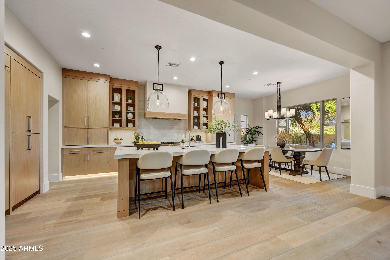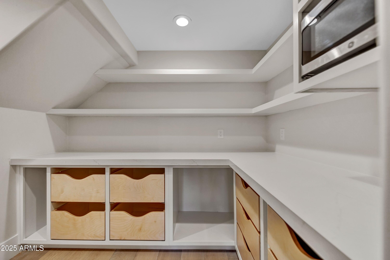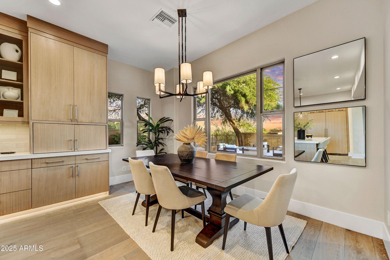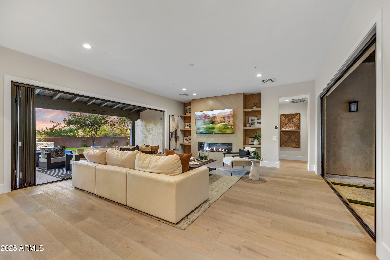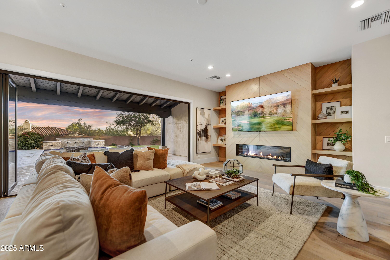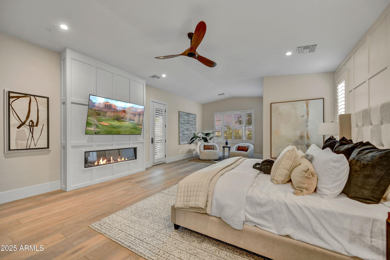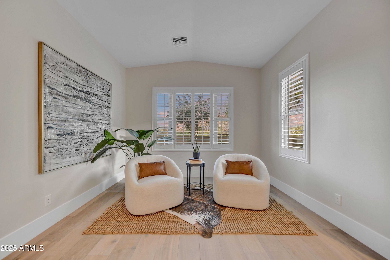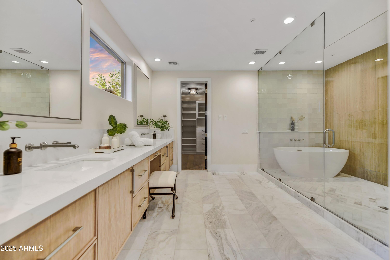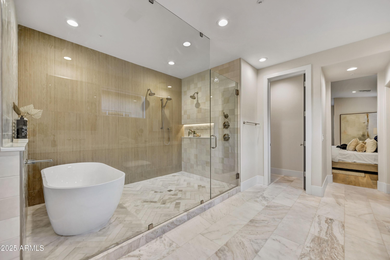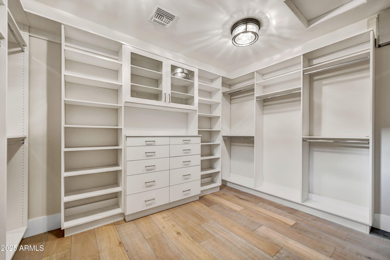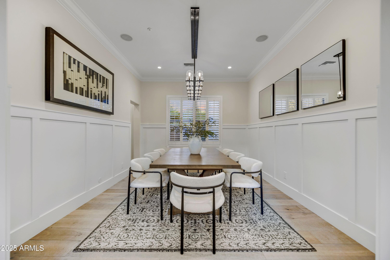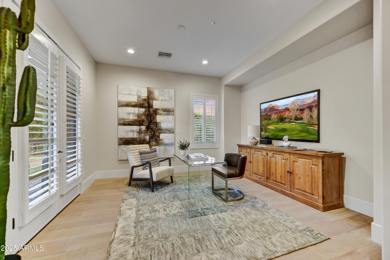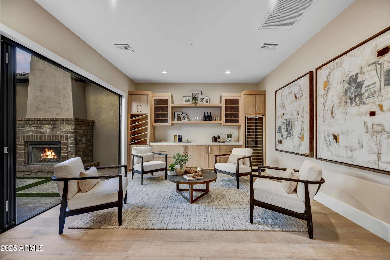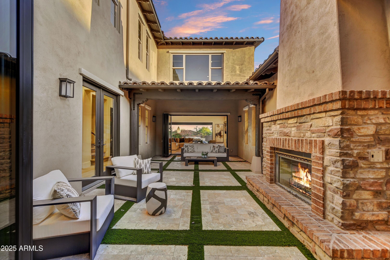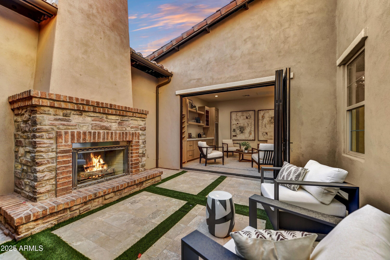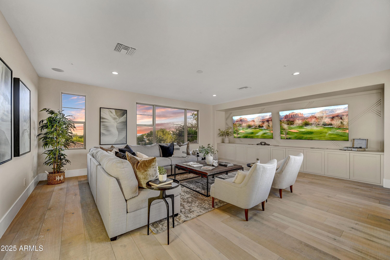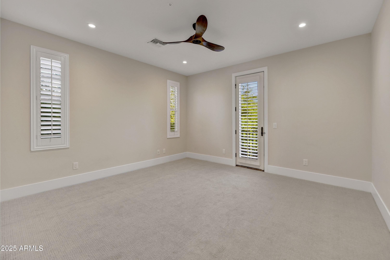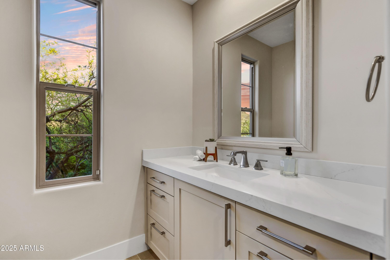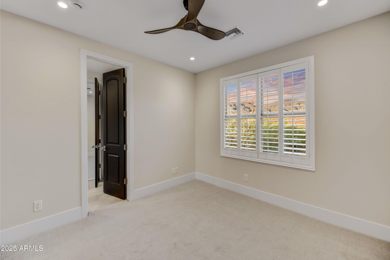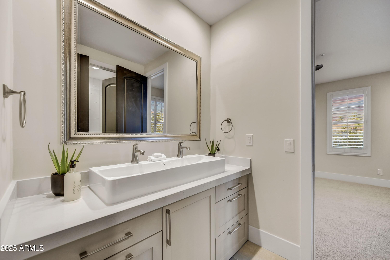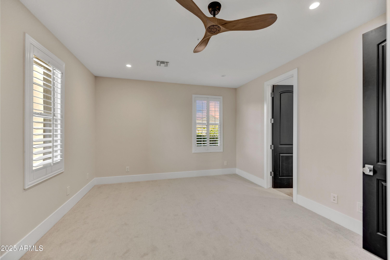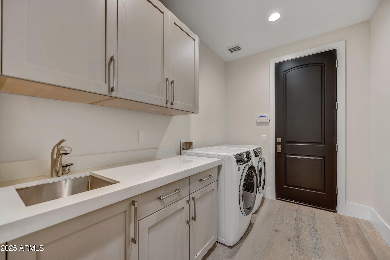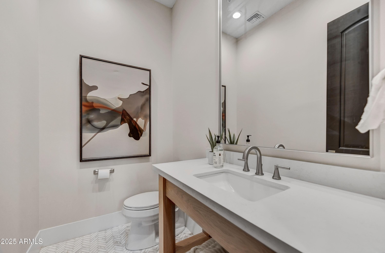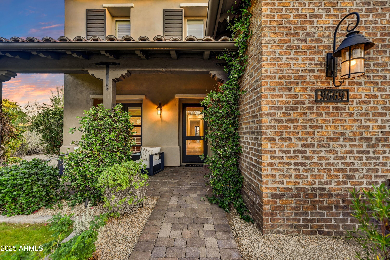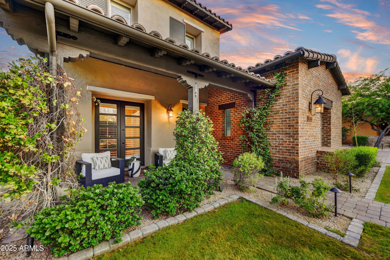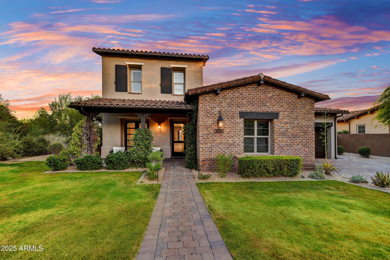$3,570,000 - 9669 E Chino Drive, Scottsdale
- 4
- Bedrooms
- 4
- Baths
- 4,812
- SQ. Feet
- 0.34
- Acres
Back from sold, price slashed!! Phenomenal transformation remodel with finishes seen in 5 million plus range. Wow your friends and family with this one, designed for executive entertaining. Wide open floor plan with three sets of customized, easy to use glass panel doors. Super private living spaces in front, courtyard and rear yard. Carefully designed and upgraded to maximize every space. The flow from the open courtyard to the massive quartz island kitchen through the 18' wall of glass to the refreshing luxury pool is amazing. Oversized South yard looking East to the unobstructed McDowell Mtn. Views- Wow. Downstairs master retreat makes you never want to leave the bedroom. The second floor is complete with additional entertainment room en-suite and additional bathroom plus laundry, wow!
Essential Information
-
- MLS® #:
- 6866021
-
- Price:
- $3,570,000
-
- Bedrooms:
- 4
-
- Bathrooms:
- 4.00
-
- Square Footage:
- 4,812
-
- Acres:
- 0.34
-
- Year Built:
- 2024
-
- Type:
- Residential
-
- Sub-Type:
- Single Family Residence
-
- Style:
- Contemporary
-
- Status:
- Active Under Contract
Community Information
-
- Address:
- 9669 E Chino Drive
-
- Subdivision:
- DC RANCH PARCELS 2.17 2.18 & 2.19
-
- City:
- Scottsdale
-
- County:
- Maricopa
-
- State:
- AZ
-
- Zip Code:
- 85255
Amenities
-
- Amenities:
- Golf, Gated, Community Spa, Community Pool Htd, Community Pool, Tennis Court(s), Playground, Biking/Walking Path, Fitness Center
-
- Utilities:
- APS,SW Gas3
-
- Parking Spaces:
- 5
-
- Parking:
- Garage Door Opener, Direct Access, Attch'd Gar Cabinets
-
- # of Garages:
- 3
-
- Pool:
- Private
Interior
-
- Interior Features:
- High Speed Internet, Double Vanity, Master Downstairs, Eat-in Kitchen, Breakfast Bar, 9+ Flat Ceilings, Central Vacuum, Kitchen Island, Pantry, Full Bth Master Bdrm, Separate Shwr & Tub
-
- Appliances:
- Gas Cooktop, Water Purifier
-
- Heating:
- Natural Gas
-
- Cooling:
- Central Air, Ceiling Fan(s), ENERGY STAR Qualified Equipment, Programmable Thmstat
-
- Fireplace:
- Yes
-
- Fireplaces:
- Fire Pit, 3+ Fireplace, Exterior Fireplace, Family Room, Living Room, Master Bedroom, Gas
-
- # of Stories:
- 2
Exterior
-
- Exterior Features:
- Private Yard, Built-in Barbecue
-
- Lot Description:
- Sprinklers In Rear, Sprinklers In Front, Desert Back, Desert Front, Grass Front, Synthetic Grass Back, Auto Timer H2O Front, Auto Timer H2O Back
-
- Windows:
- Low-Emissivity Windows, Dual Pane
-
- Roof:
- Tile
-
- Construction:
- Brick Veneer, Stucco, Wood Frame
School Information
-
- District:
- Scottsdale Unified District
-
- Elementary:
- Copper Ridge School
-
- Middle:
- Copper Ridge School
-
- High:
- Chaparral High School
Listing Details
- Listing Office:
- Compass
