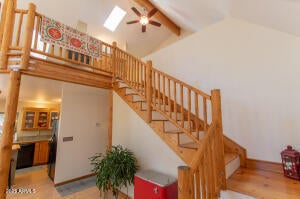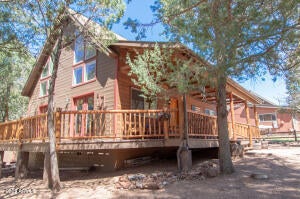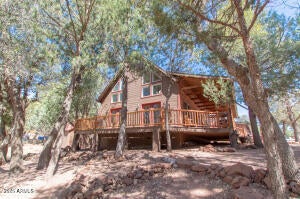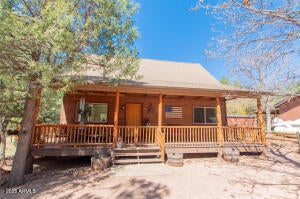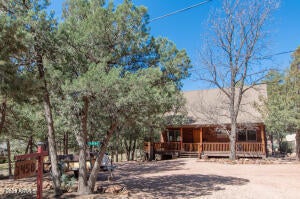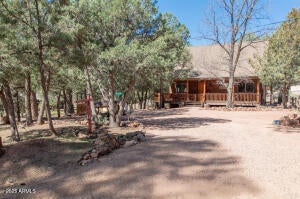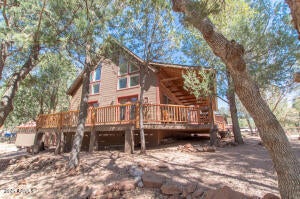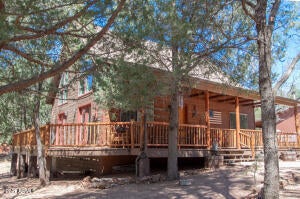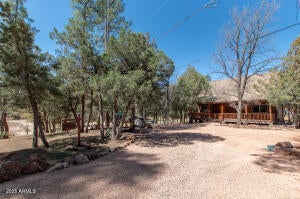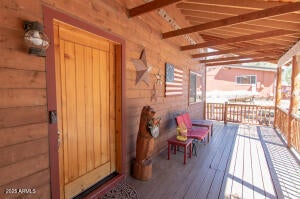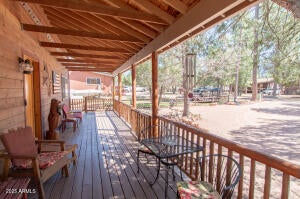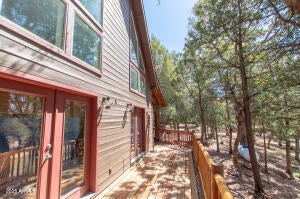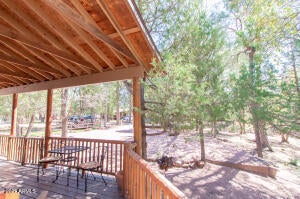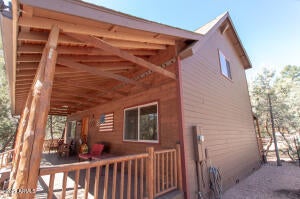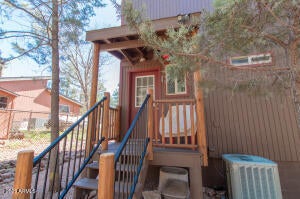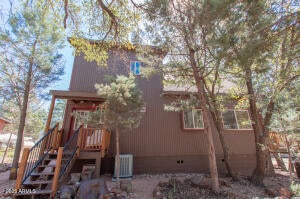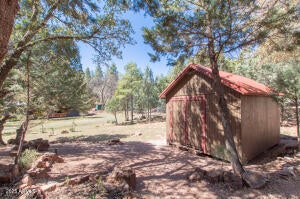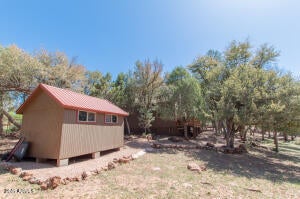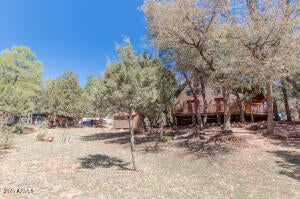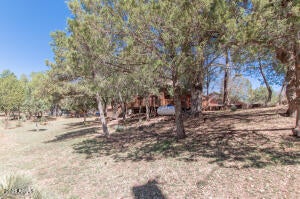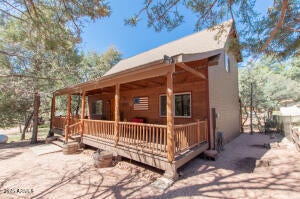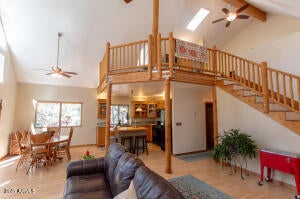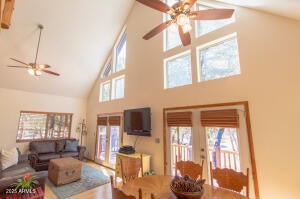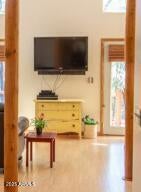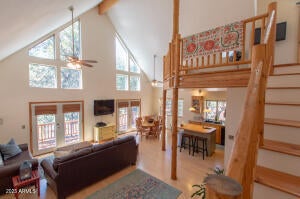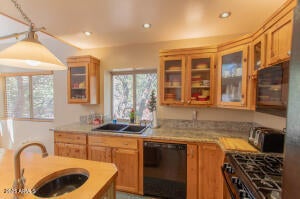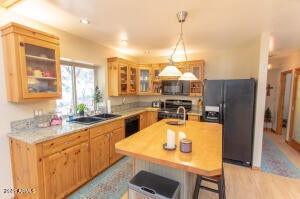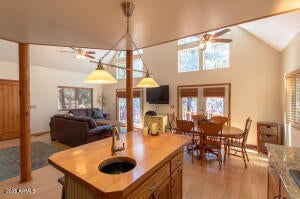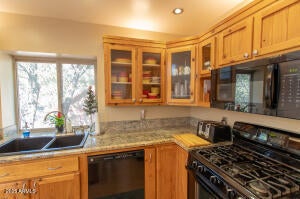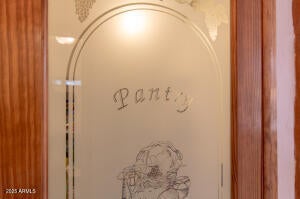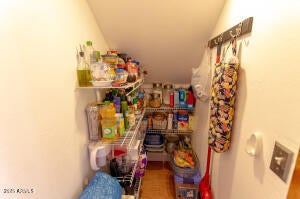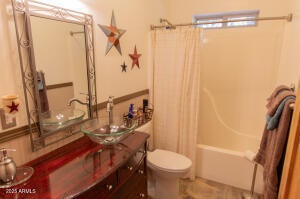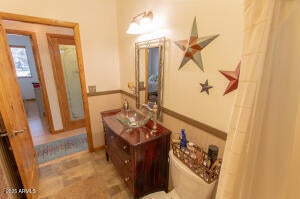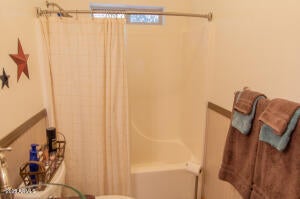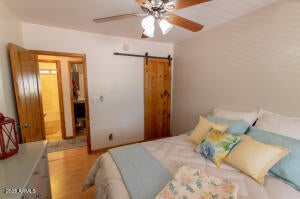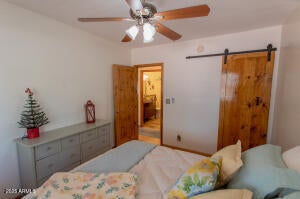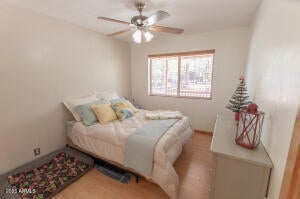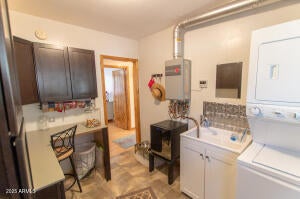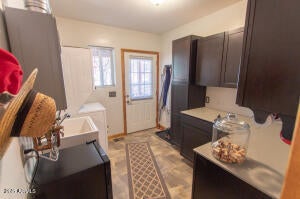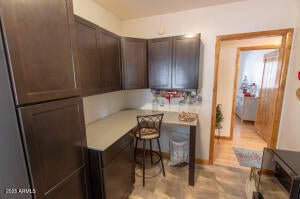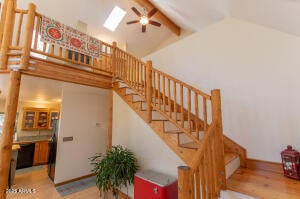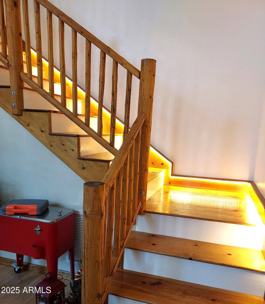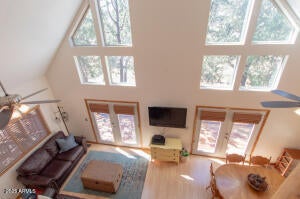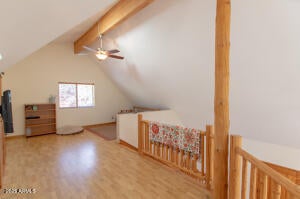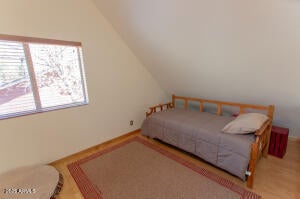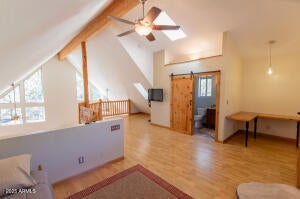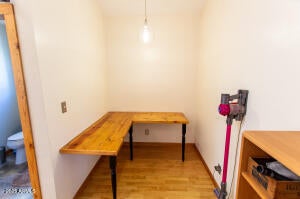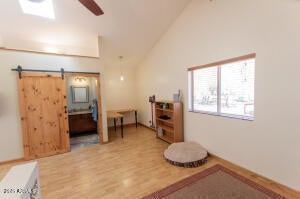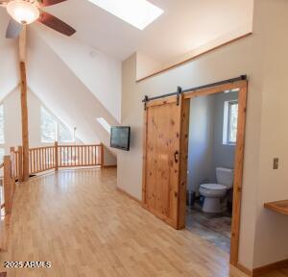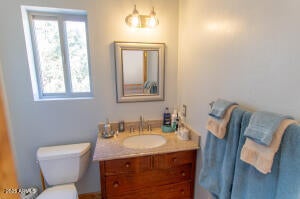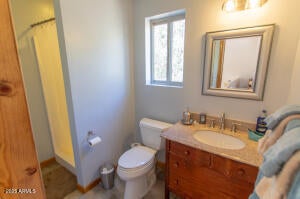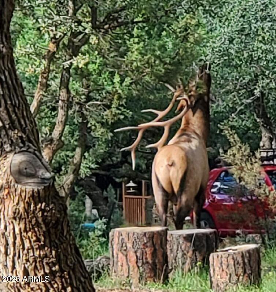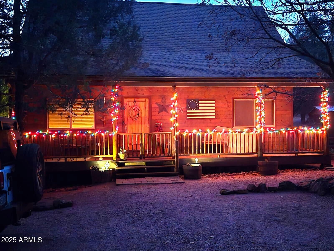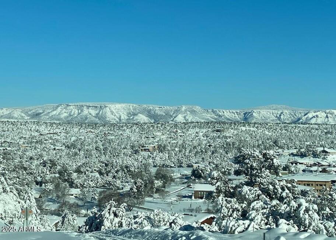$485,000 - 3458 N Meadow Drive, Pine
- 1
- Bedrooms
- 2
- Baths
- 1,410
- SQ. Feet
- 0.4
- Acres
Look at this LOFT! Offers an additional 437 Sq Ft. of Sleeping and Recreational areas for an exceptional family gathering experience. Nestled in a serene neighborhood, this stunning custom-built home offers tranquility, clean landscaping, and an abundance of mature trees. Thoughtfully designed and impeccably maintained, this property exudes warmth and charm, having been lovingly used as a vacation retreat for just six months of the year, by the original owners. The large downstairs laundry room, complete with utility sink, has a clever crafting/workspace built-in table and spacious cabinets. The home features unique storage solutions throughout the home, vaulted ceilings, custom lodge-pole stair railing, two skylights, and beautifully crafted custom interior doors, custom kitchen cabinets and a Island with a bar-sink. There is a gas stub-out for a future fireplace located between the soaring wall of windows! The open-concept living area leads to the spacious ''L''-shaped loft, perfect for additional sleeping quarters, a home office, or a creative workspace complete with a built-in desk and a 3/4 Bath in the Loft area! With ample parking and no HOA, this home is ideal for either a peaceful getaway or year-round living. Don't miss this opportunity to own a truly remarkable property!
Essential Information
-
- MLS® #:
- 6866027
-
- Price:
- $485,000
-
- Bedrooms:
- 1
-
- Bathrooms:
- 2.00
-
- Square Footage:
- 1,410
-
- Acres:
- 0.40
-
- Year Built:
- 2002
-
- Type:
- Residential
-
- Sub-Type:
- Single Family Residence
-
- Style:
- Other
-
- Status:
- Active
Community Information
-
- Address:
- 3458 N Meadow Drive
-
- Subdivision:
- WOODLAND HEIGHTS
-
- City:
- Pine
-
- County:
- Gila
-
- State:
- AZ
-
- Zip Code:
- 85544
Amenities
-
- Utilities:
- APS,ButanePropane
-
- Parking:
- RV Access/Parking
-
- View:
- Mountain(s)
-
- Pool:
- None
Interior
-
- Interior Features:
- Master Downstairs, Breakfast Bar, Vaulted Ceiling(s), Kitchen Island
-
- Heating:
- Propane
-
- Cooling:
- Central Air, Ceiling Fan(s)
-
- Fireplaces:
- See Remarks, None
-
- # of Stories:
- 2
Exterior
-
- Lot Description:
- Natural Desert Back, Gravel/Stone Front, Natural Desert Front
-
- Windows:
- Skylight(s), Dual Pane
-
- Roof:
- Composition
-
- Construction:
- Wood Siding, Wood Frame
School Information
-
- District:
- Payson Unified District
-
- Elementary:
- Pine Strawberry Elementary School
-
- Middle:
- Pine Strawberry Elementary School
-
- High:
- Payson High School
Listing Details
- Listing Office:
- Arizona Elite Properties
