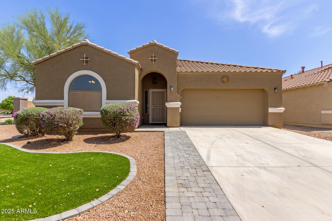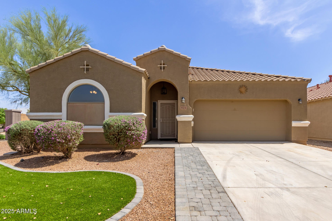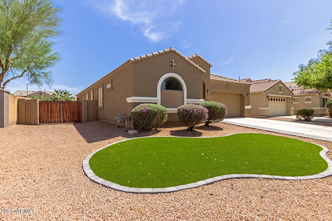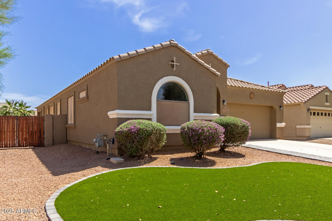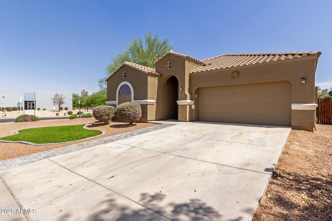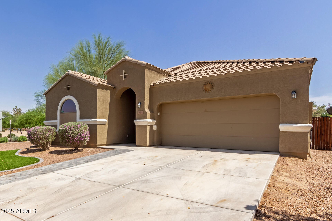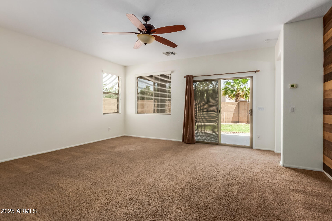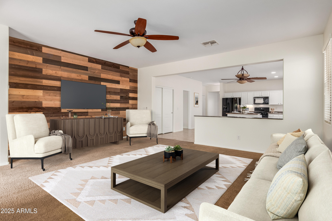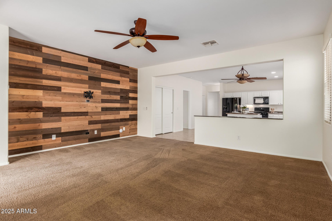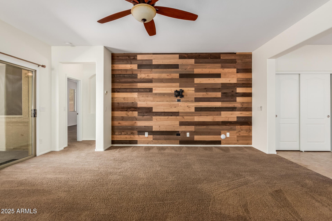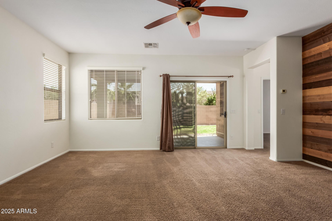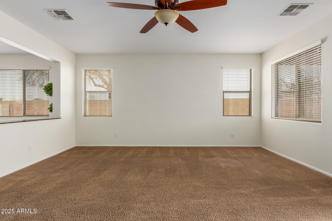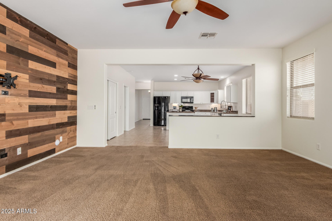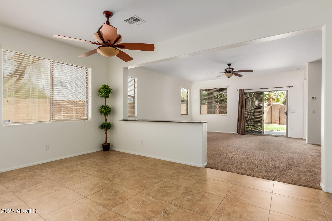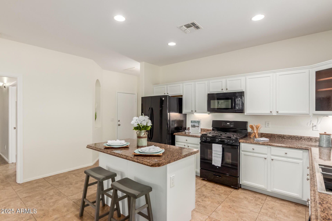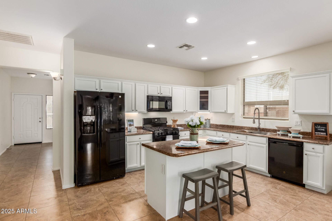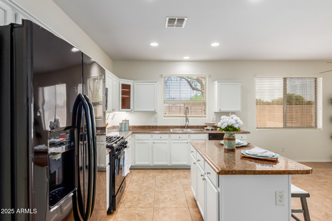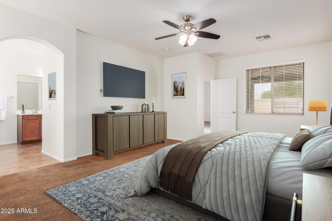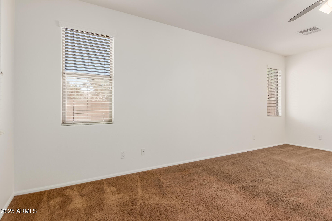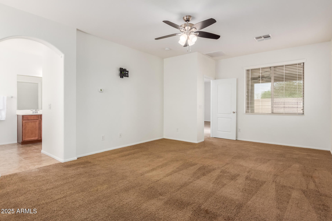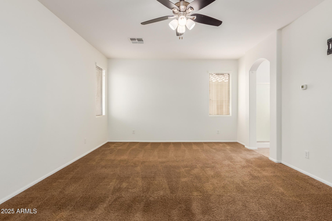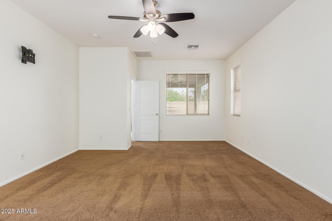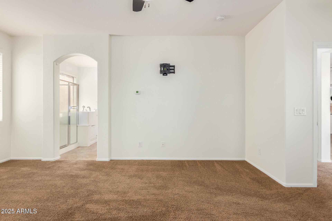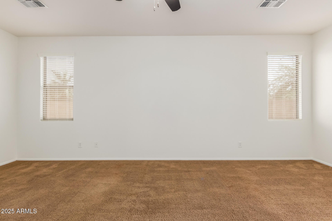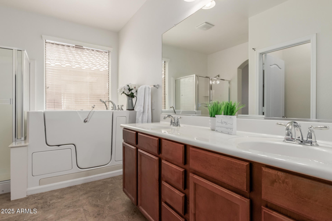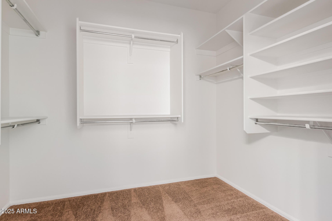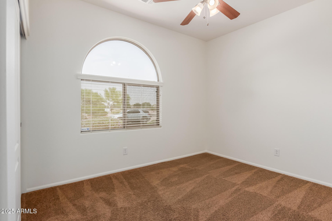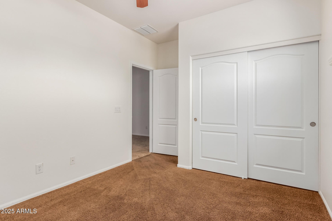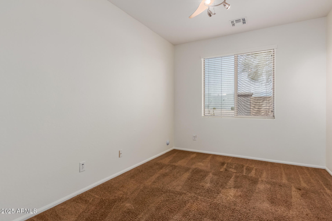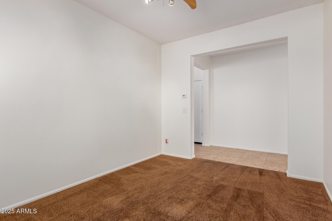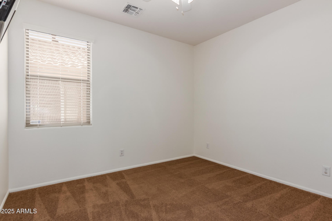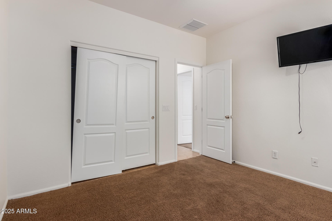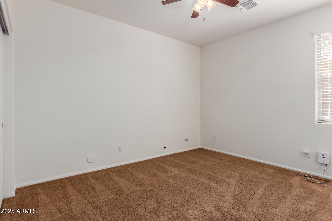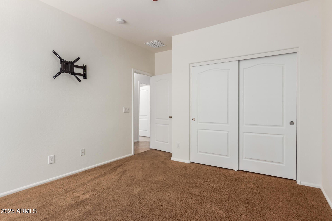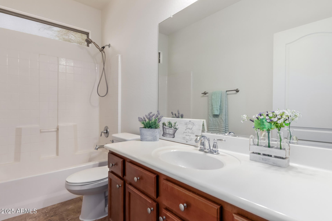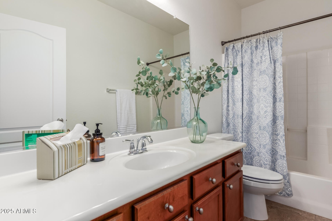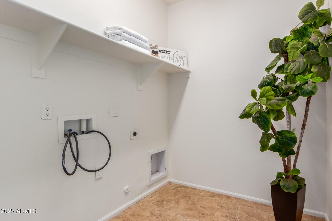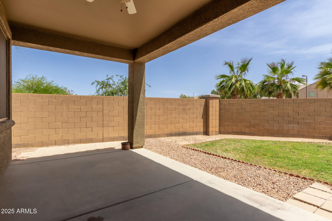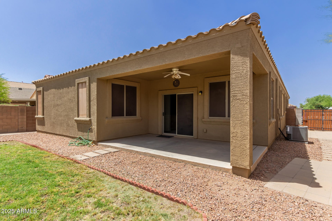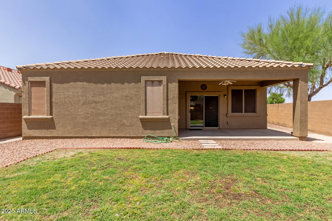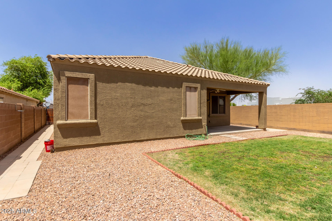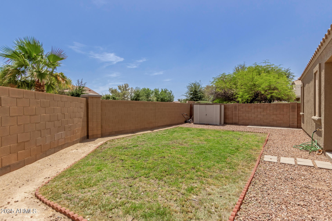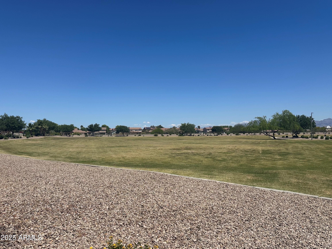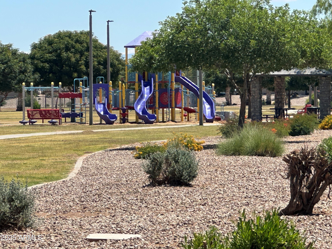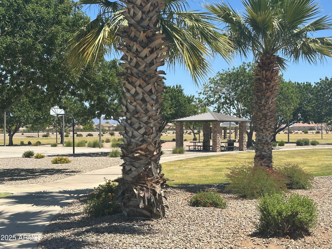$425,000 - 871 E Melanie Street, San Tan Valley
- 4
- Bedrooms
- 3
- Baths
- 2,241
- SQ. Feet
- 0.16
- Acres
**TURNKEY**Spacious 4 bedroom, 3FULL baths PLUS Bonus Space*Home is PATIENTLY AWAITING NEW OWNER*Desirable split bedroom/bathroom great room floor plan*Corner homesite with low maintenance artificial turf in front yard*Tile in walking areas, large kitchen with ample storage, bar top island, large pantry, and perfect for gathering*Home is nestled in community with N/S exposed homesite, extended paver driveway, RV gate and paver slab on LARGE SIDE YARD to securely place toys*Home features a 1-year home warranty for buyer*If you haven't been to San Tan Valley lately, you don't know what you're missing! Minutes from medical facilities, shopping, restaurants, schools, freeways and lots of seasonal and historical venues to check out*
Essential Information
-
- MLS® #:
- 6866163
-
- Price:
- $425,000
-
- Bedrooms:
- 4
-
- Bathrooms:
- 3.00
-
- Square Footage:
- 2,241
-
- Acres:
- 0.16
-
- Year Built:
- 2011
-
- Type:
- Residential
-
- Sub-Type:
- Single Family Residence
-
- Style:
- Santa Barbara/Tuscan
-
- Status:
- Active
Community Information
-
- Address:
- 871 E Melanie Street
-
- Subdivision:
- PECAN CREEK SOUTH UNIT 2
-
- City:
- San Tan Valley
-
- County:
- Pinal
-
- State:
- AZ
-
- Zip Code:
- 85140
Amenities
-
- Amenities:
- Playground, Biking/Walking Path
-
- Utilities:
- SRP,SW Gas3
-
- Parking Spaces:
- 4
-
- Parking:
- RV Gate, Garage Door Opener, Direct Access
-
- # of Garages:
- 2
-
- View:
- Mountain(s)
-
- Pool:
- None
Interior
-
- Interior Features:
- High Speed Internet, Double Vanity, Physcl Chlgd (SRmks), Eat-in Kitchen, Breakfast Bar, 9+ Flat Ceilings, No Interior Steps, Soft Water Loop, Kitchen Island, Pantry, Full Bth Master Bdrm, Separate Shwr & Tub, Tub with Jets, Laminate Counters
-
- Appliances:
- Gas Cooktop
-
- Heating:
- Natural Gas
-
- Cooling:
- Central Air, Ceiling Fan(s), Programmable Thmstat
-
- Fireplaces:
- None
-
- # of Stories:
- 1
Exterior
-
- Exterior Features:
- Storage
-
- Lot Description:
- Sprinklers In Front, Corner Lot, Gravel/Stone Front, Gravel/Stone Back, Grass Back, Synthetic Grass Frnt, Auto Timer H2O Front
-
- Windows:
- Low-Emissivity Windows, Solar Screens, Dual Pane
-
- Roof:
- Tile
-
- Construction:
- Stucco, Wood Frame, Painted
School Information
-
- District:
- J O Combs Unified School District
-
- Elementary:
- Ellsworth Elementary School
-
- Middle:
- J. O. Combs Middle School
-
- High:
- Combs High School
Listing Details
- Listing Office:
- Dpr Realty Llc
