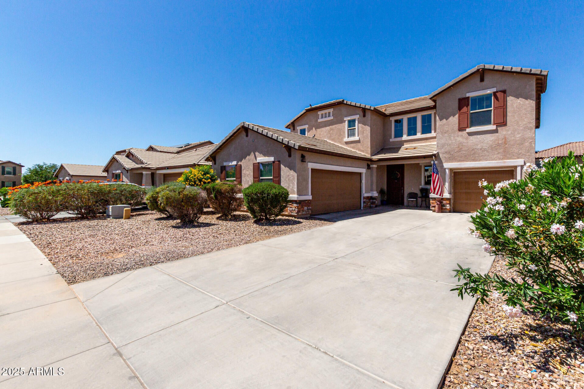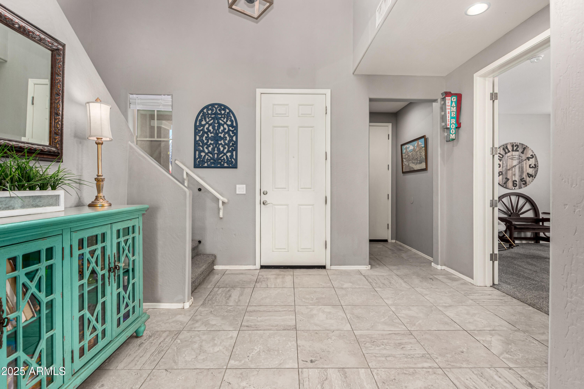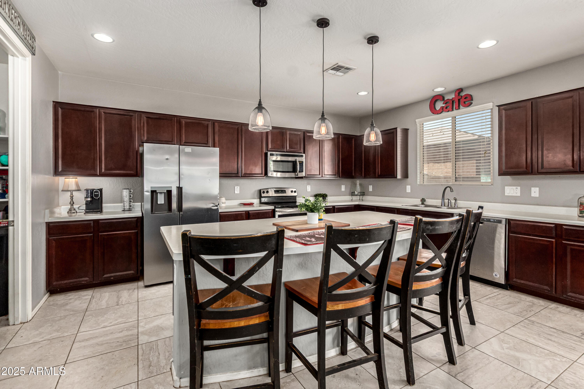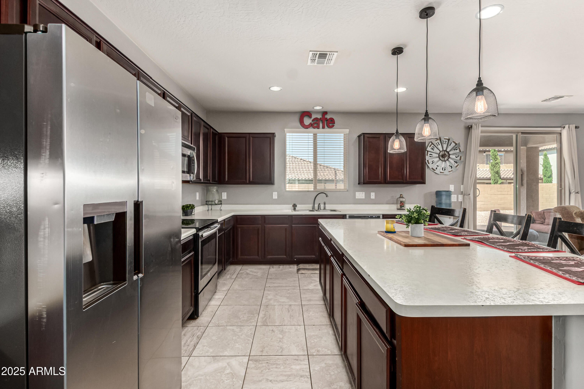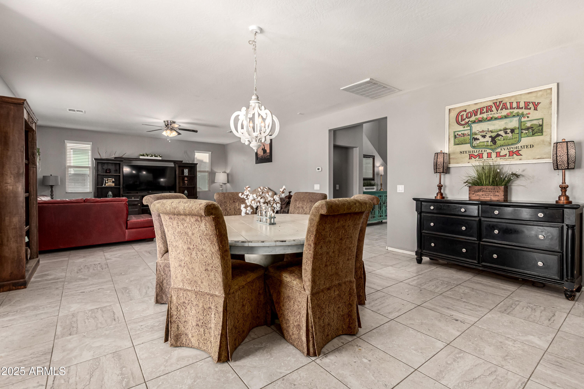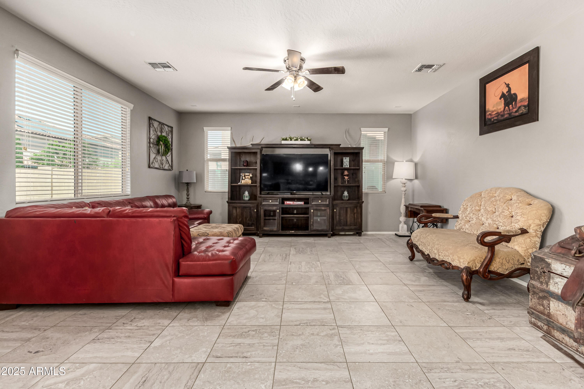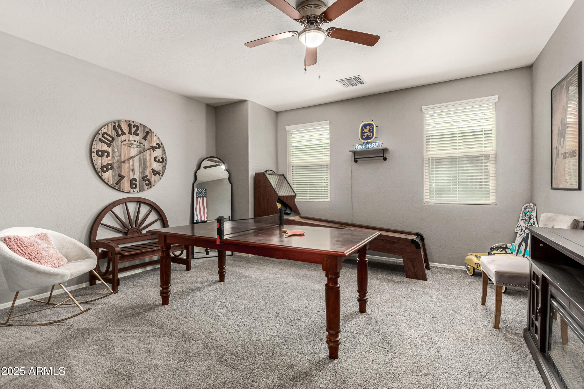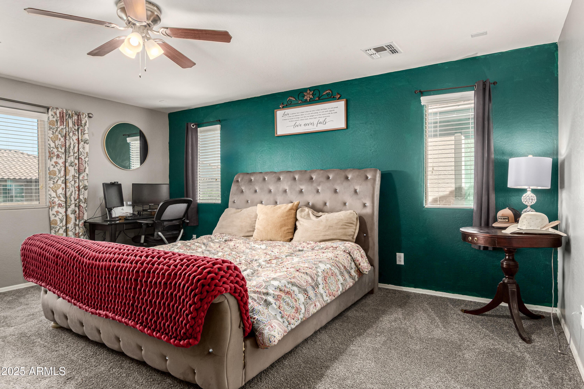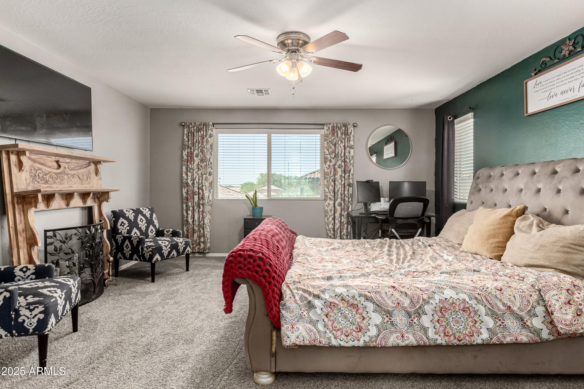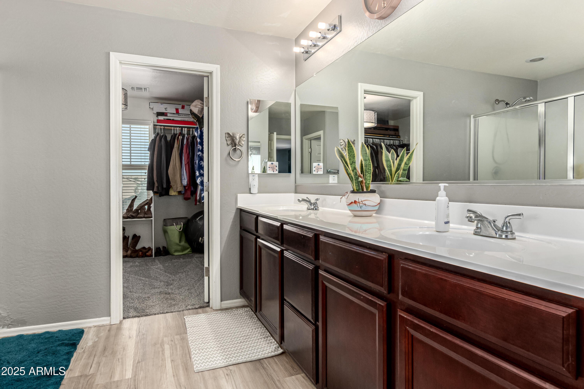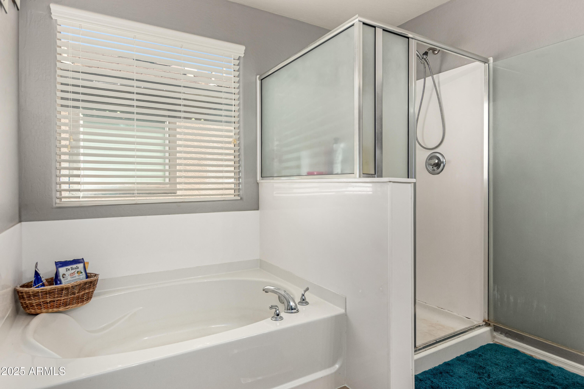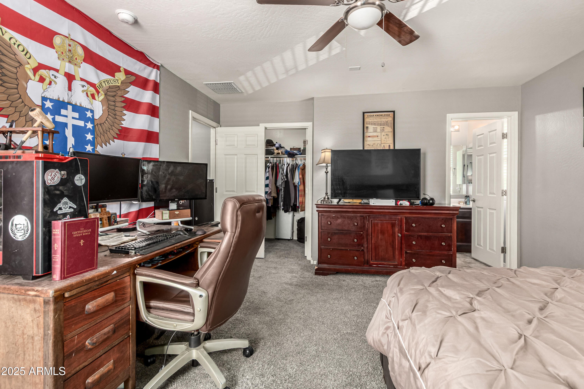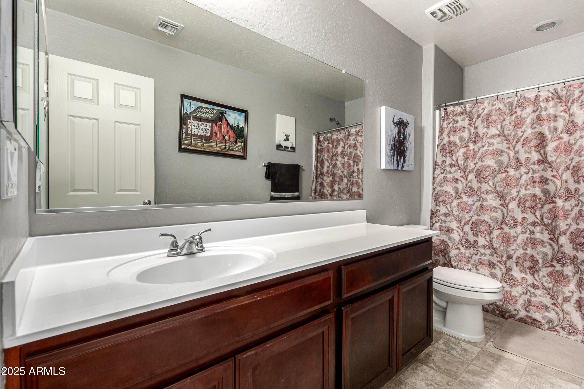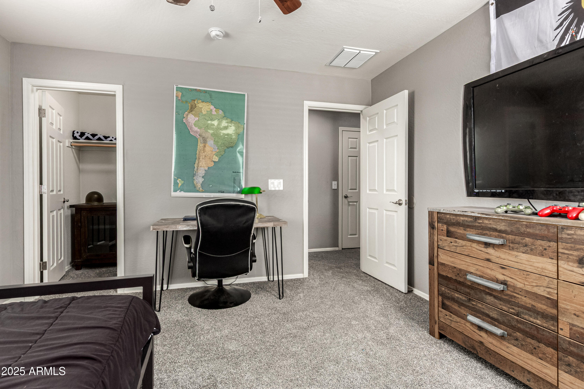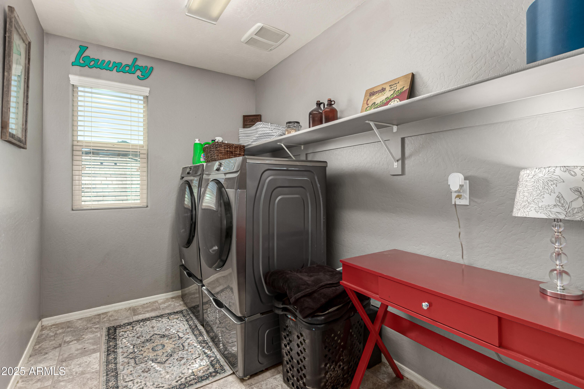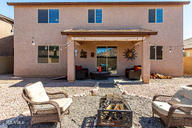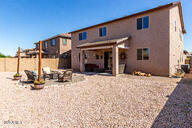$457,000 - 868 W Desert Glen Drive, San Tan Valley
- 4
- Bedrooms
- 4
- Baths
- 3,121
- SQ. Feet
- 0.16
- Acres
Spacious Home with Prime Location and a 3-garage! This beautifully maintained home boasts over 3,100 SF. of living space, offering 4-5 generously sized Bdrm's., featuring 2 master Bdrms.,3.5 BA., Brand New Carpeting & 18x18 tile throughout lower level. Enjoy the open-concept layout with soaring ceilings. Kitchen features large Island, Expresso cabinets, Stainless - steel appliances and walk in pantry. Oversized study can provide flexibility for a home office, media room, or guest suite. A 3 car garage. Perfect for growing families or anyone who loves to entertain. Situated in a vibrant community. Surrounded by shopping, dining and entertainment & everyday conveniences, you'll love the unbeatable location. Whether you're hosting indoors or relaxing in the spacious backyard. This home combines comfort & Style and accessibility. Don't miss your chance to own this move-in ready gem!
Essential Information
-
- MLS® #:
- 6866181
-
- Price:
- $457,000
-
- Bedrooms:
- 4
-
- Bathrooms:
- 4.00
-
- Square Footage:
- 3,121
-
- Acres:
- 0.16
-
- Year Built:
- 2015
-
- Type:
- Residential
-
- Sub-Type:
- Single Family Residence
-
- Style:
- Spanish
-
- Status:
- Active
Community Information
-
- Address:
- 868 W Desert Glen Drive
-
- Subdivision:
- PARCEL F AT SKYLINE RANCH PHASE 2
-
- City:
- San Tan Valley
-
- County:
- Pinal
-
- State:
- AZ
-
- Zip Code:
- 85143
Amenities
-
- Amenities:
- Playground, Biking/Walking Path
-
- Utilities:
- SRP
-
- Parking Spaces:
- 6
-
- Parking:
- Garage Door Opener, Extended Length Garage
-
- # of Garages:
- 3
-
- Pool:
- None
Interior
-
- Interior Features:
- Granite Counters, Double Vanity, Master Downstairs, Upstairs, Eat-in Kitchen, Breakfast Bar, Kitchen Island, Pantry, 2 Master Baths, Full Bth Master Bdrm, Separate Shwr & Tub
-
- Appliances:
- Electric Cooktop
-
- Heating:
- Electric
-
- Cooling:
- Central Air, Ceiling Fan(s)
-
- Fireplaces:
- None
-
- # of Stories:
- 2
Exterior
-
- Lot Description:
- Sprinklers In Rear, Sprinklers In Front, Grass Front, Grass Back, Auto Timer H2O Front
-
- Windows:
- Low-Emissivity Windows, Dual Pane
-
- Roof:
- Tile
-
- Construction:
- Stucco, Wood Frame
School Information
-
- District:
- Florence Unified School District
-
- Elementary:
- Skyline Ranch Elementary School
-
- Middle:
- Skyline Ranch Elementary School
-
- High:
- Poston Butte High School
Listing Details
- Listing Office:
- West Usa Realty
