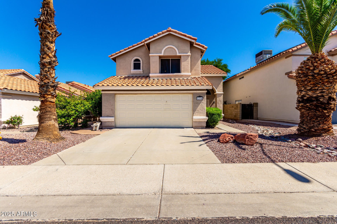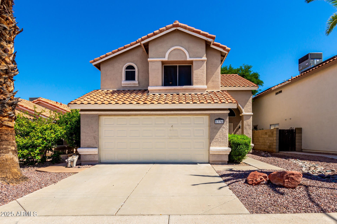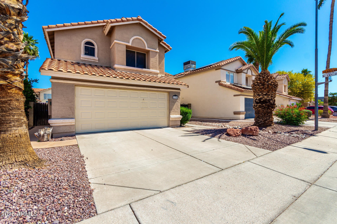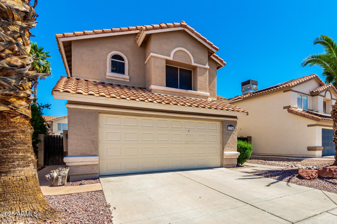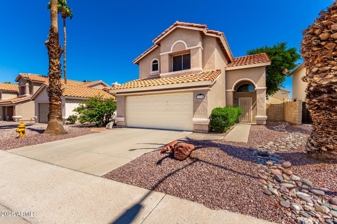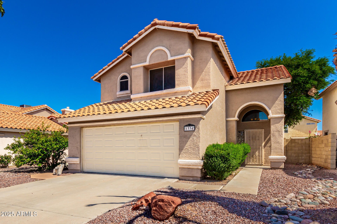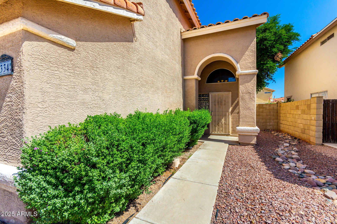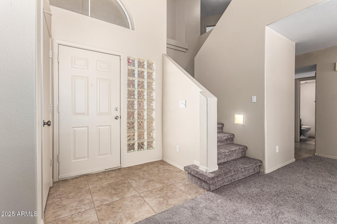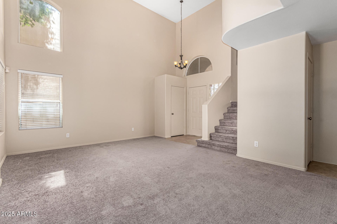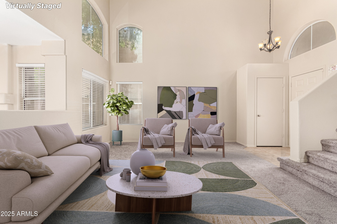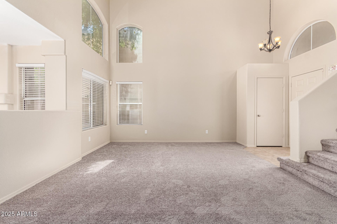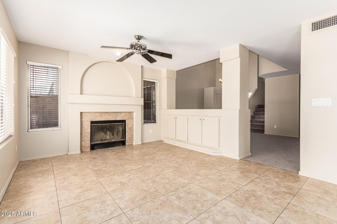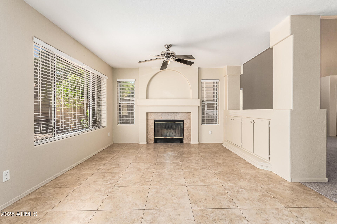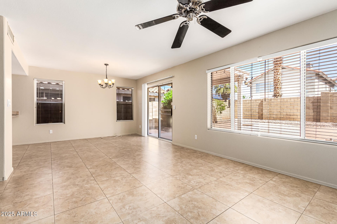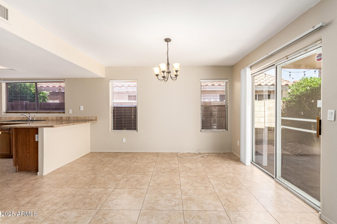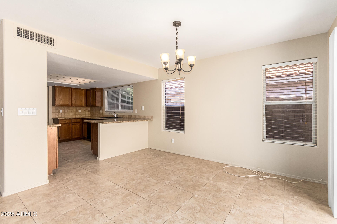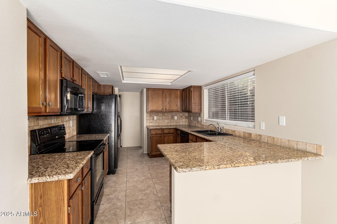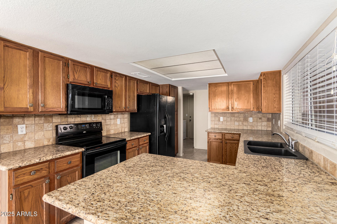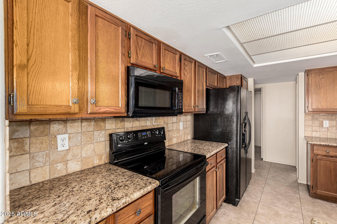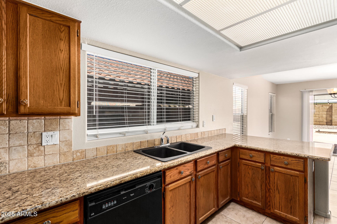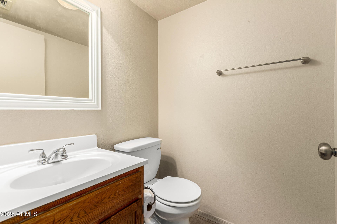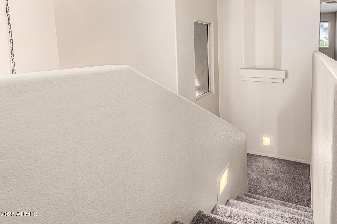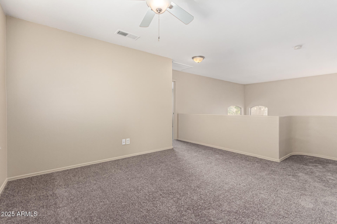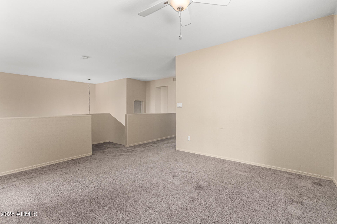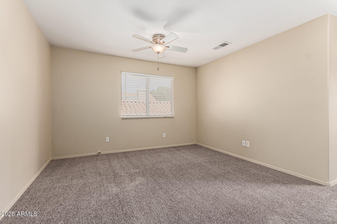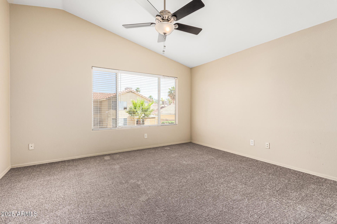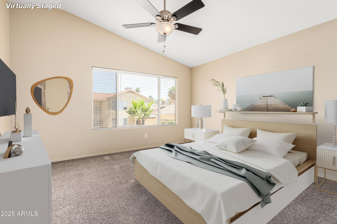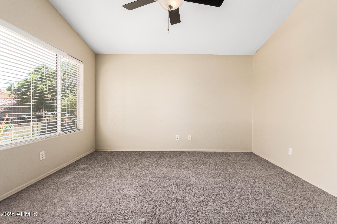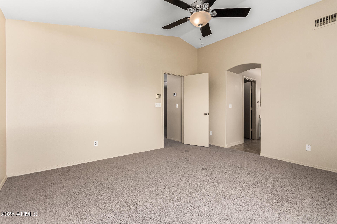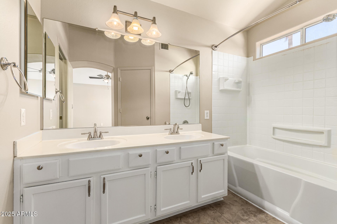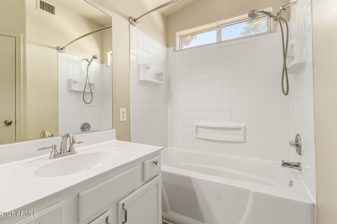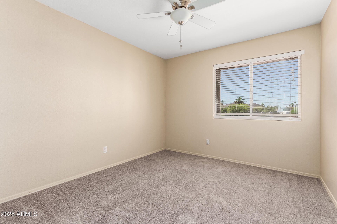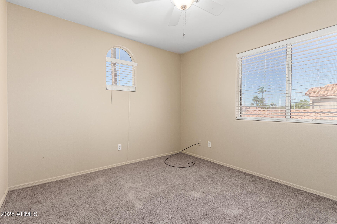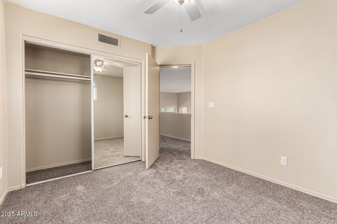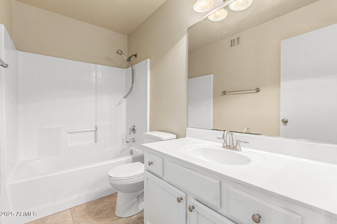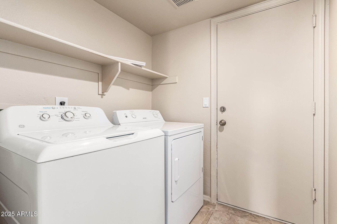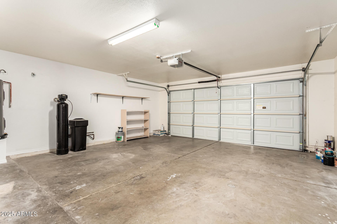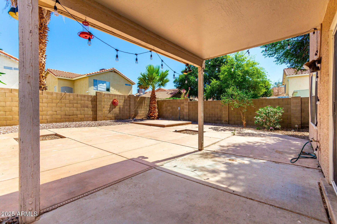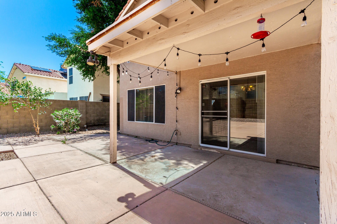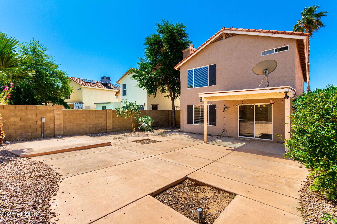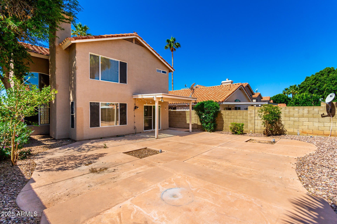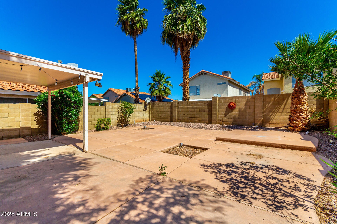$485,000 - 1334 E Helena Drive, Phoenix
- 3
- Bedrooms
- 3
- Baths
- 1,852
- SQ. Feet
- 0.1
- Acres
Welcome to this charming 3-bed, 2.5-bath home in the heart of North Phoenix, 85022! Discover an open floor plan showcasing a formal living room with soaring ceilings, custom two-toned paint throughout, a soothing palette, blinds, & soft carpeting underfoot. The family room opens to the kitchen & includes a cozy fireplace for relaxing evenings. The eat-in kitchen has granite counters, a Travertine backsplash, ample wood cabinetry, built-in appliances, & a peninsula with a breakfast bar. Upstairs, you'll find all the bedrooms & a loft that adds living space. The main bedroom offers an ensuite with dual sinks & a walk-in closet. Unwind in the backyard, complete with a spacious patio for outdoor activities. Close to schools, restaurants, shopping, Loop 101 & minutes to SR51. Make it yours!
Essential Information
-
- MLS® #:
- 6866348
-
- Price:
- $485,000
-
- Bedrooms:
- 3
-
- Bathrooms:
- 3.00
-
- Square Footage:
- 1,852
-
- Acres:
- 0.10
-
- Year Built:
- 1994
-
- Type:
- Residential
-
- Sub-Type:
- Single Family Residence
-
- Style:
- Santa Barbara/Tuscan
-
- Status:
- Active
Community Information
-
- Address:
- 1334 E Helena Drive
-
- Subdivision:
- CANDLE CREEK UNIT 2
-
- City:
- Phoenix
-
- County:
- Maricopa
-
- State:
- AZ
-
- Zip Code:
- 85022
Amenities
-
- Amenities:
- Near Bus Stop
-
- Utilities:
- APS
-
- Parking Spaces:
- 4
-
- Parking:
- Garage Door Opener, Direct Access
-
- # of Garages:
- 2
-
- Pool:
- None
Interior
-
- Interior Features:
- High Speed Internet, Granite Counters, Double Vanity, Upstairs, Eat-in Kitchen, Breakfast Bar, Vaulted Ceiling(s), Pantry, Full Bth Master Bdrm
-
- Heating:
- Electric
-
- Cooling:
- Central Air
-
- Fireplace:
- Yes
-
- Fireplaces:
- 1 Fireplace, Family Room
-
- # of Stories:
- 2
Exterior
-
- Lot Description:
- Desert Back, Desert Front
-
- Roof:
- Tile
-
- Construction:
- Stucco, Wood Frame, Painted
School Information
-
- District:
- Paradise Valley Unified District
-
- Elementary:
- Echo Mountain Intermediate School
-
- Middle:
- Echo Mountain Intermediate School
-
- High:
- North Canyon High School
Listing Details
- Listing Office:
- Provident Partners Realty
