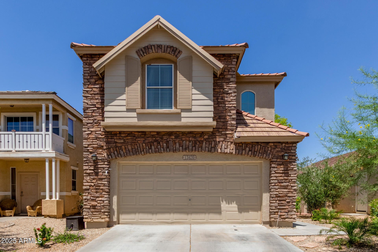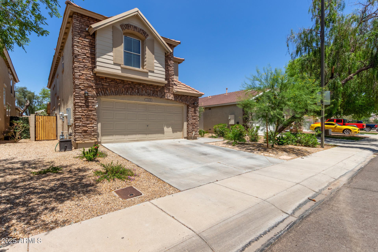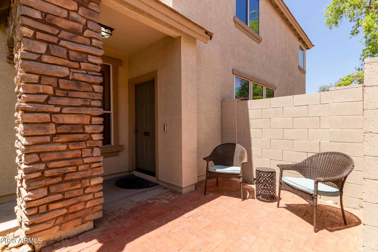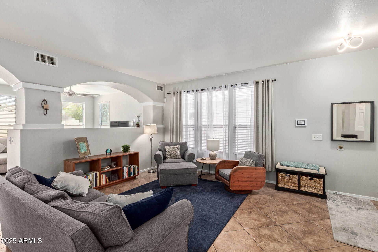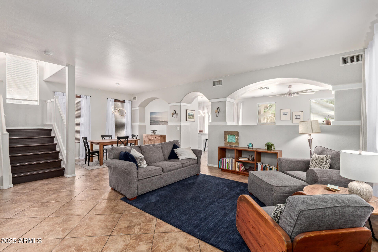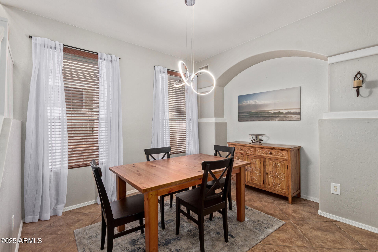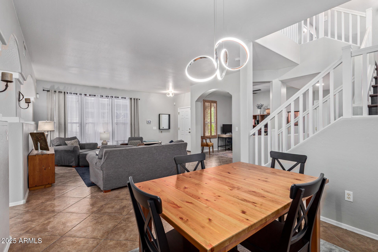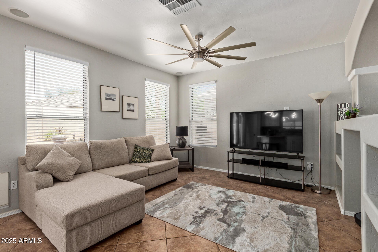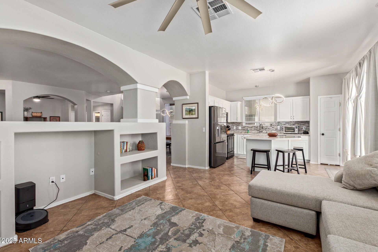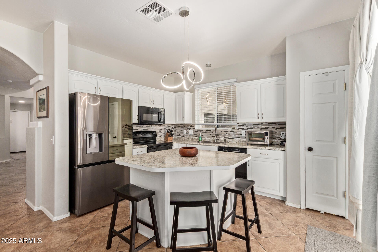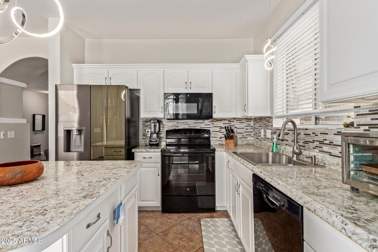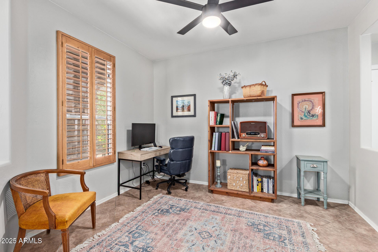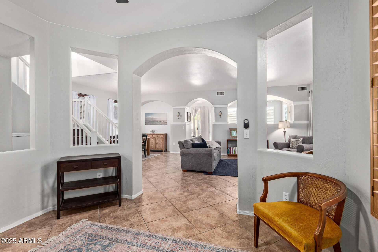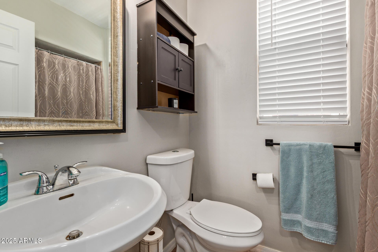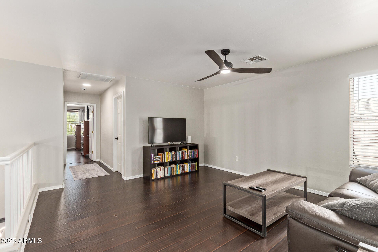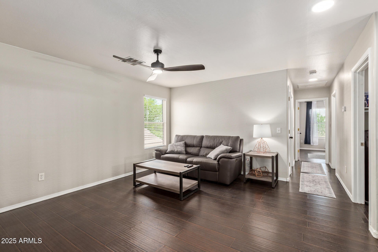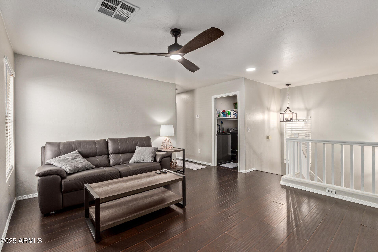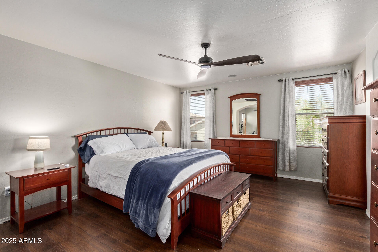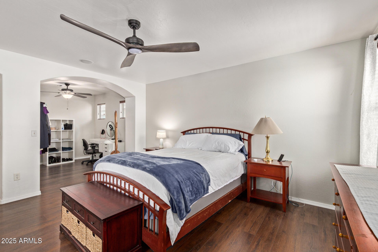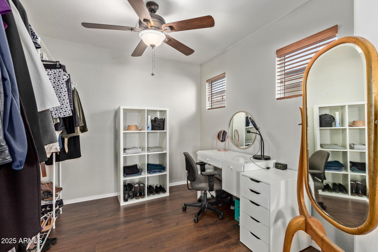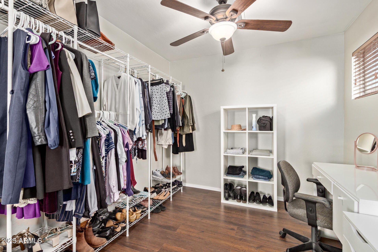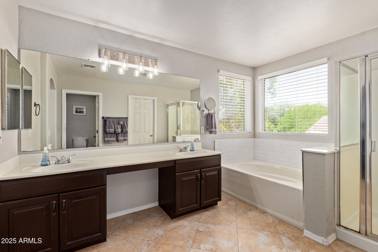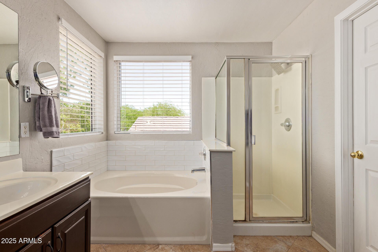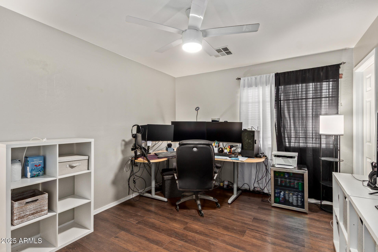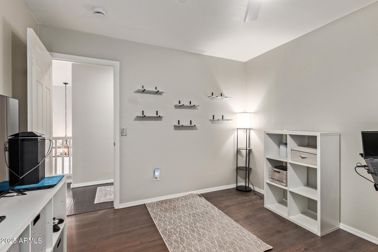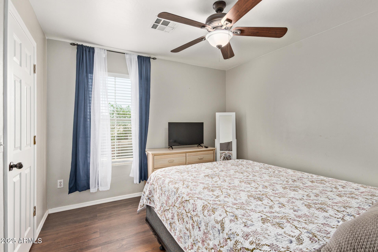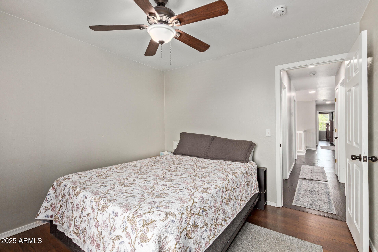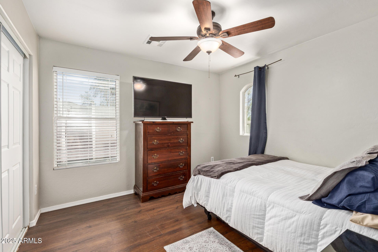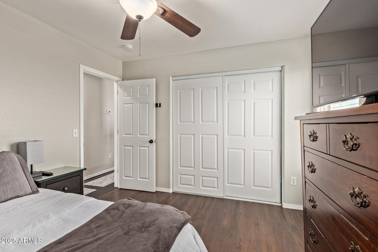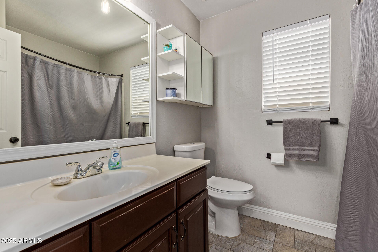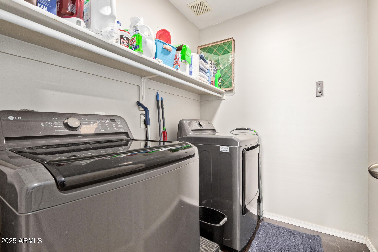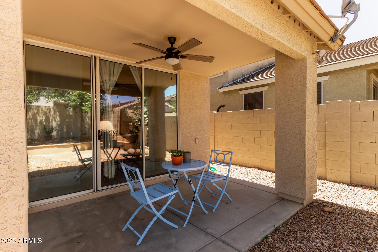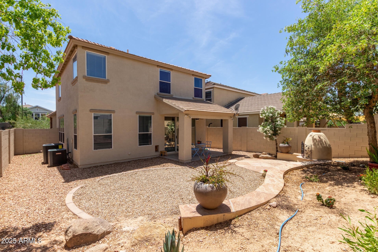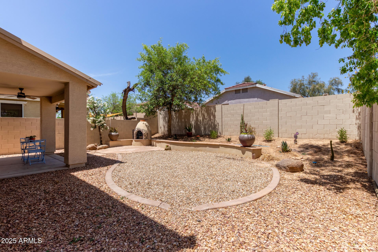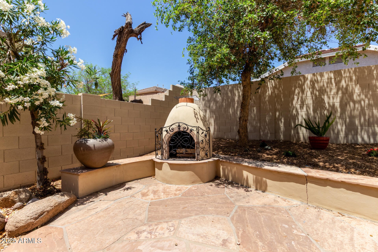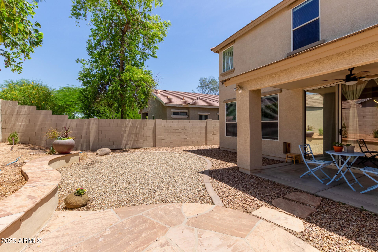$479,999 - 13420 W Berridge Lane, Litchfield Park
- 4
- Bedrooms
- 3
- Baths
- 2,543
- SQ. Feet
- 0.1
- Acres
You've just found the perfect home! This fabulous two-story gem welcomes you with a 2-car garage and stone façade. Discover a combined living & dining room, open den ideal for work or play, and a bright family room. Impeccable kitchen offers built-in appliances, a pantry, plenty of white cabinets, a center island with a breakfast bar, mosaic tile backsplash, and wide sliding glass doors to the back patio. A powder room is located on the main level for easy accessibility. Make the sizable loft an entertainment area. Serene primary bedroom includes a sitting room, wood-look floors, an ensuite with dual sinks, make-up desk, and a walk-in closet. Continue to the spacious backyard to find a covered patio and exterior fireplace. Don't miss this amazing deal!
Essential Information
-
- MLS® #:
- 6866378
-
- Price:
- $479,999
-
- Bedrooms:
- 4
-
- Bathrooms:
- 3.00
-
- Square Footage:
- 2,543
-
- Acres:
- 0.10
-
- Year Built:
- 2002
-
- Type:
- Residential
-
- Sub-Type:
- Single Family Residence
-
- Style:
- Contemporary
-
- Status:
- Active
Community Information
-
- Address:
- 13420 W Berridge Lane
-
- Subdivision:
- DREAMING SUMMIT UNIT 1 AMD
-
- City:
- Litchfield Park
-
- County:
- Maricopa
-
- State:
- AZ
-
- Zip Code:
- 85340
Amenities
-
- Amenities:
- Playground, Biking/Walking Path
-
- Utilities:
- APS,SW Gas3
-
- Parking Spaces:
- 4
-
- Parking:
- Garage Door Opener, Direct Access
-
- # of Garages:
- 2
-
- Pool:
- None
Interior
-
- Interior Features:
- High Speed Internet, Double Vanity, Upstairs, Breakfast Bar, 9+ Flat Ceilings, Kitchen Island, Pantry, Full Bth Master Bdrm, Separate Shwr & Tub, Laminate Counters
-
- Heating:
- Natural Gas
-
- Cooling:
- Central Air, Ceiling Fan(s)
-
- Fireplace:
- Yes
-
- Fireplaces:
- 1 Fireplace, Exterior Fireplace
-
- # of Stories:
- 2
Exterior
-
- Lot Description:
- Gravel/Stone Front, Gravel/Stone Back
-
- Windows:
- Dual Pane
-
- Roof:
- Tile
-
- Construction:
- Stucco, Wood Frame, Painted, Stone
School Information
-
- District:
- Agua Fria Union High School District
-
- Elementary:
- Dreaming Summit Elementary
-
- Middle:
- L. Thomas Heck Middle School
-
- High:
- Millennium High School
Listing Details
- Listing Office:
- Keller Williams Realty Phoenix
