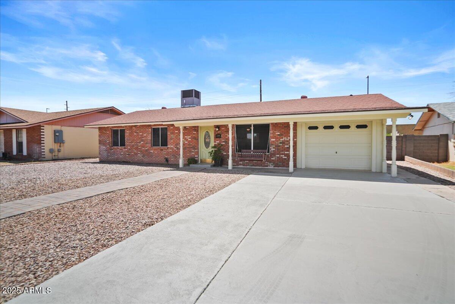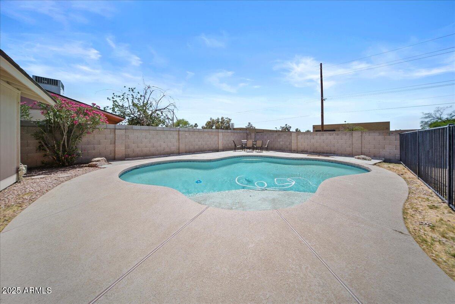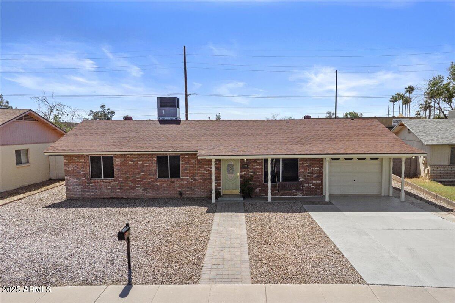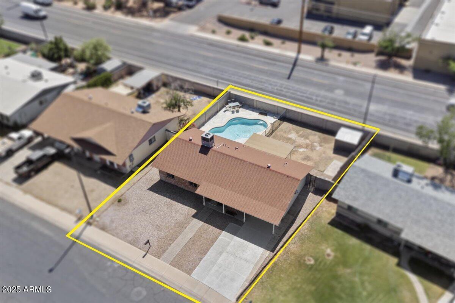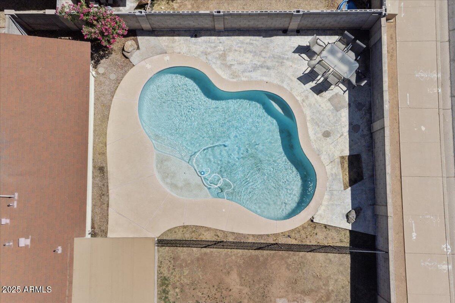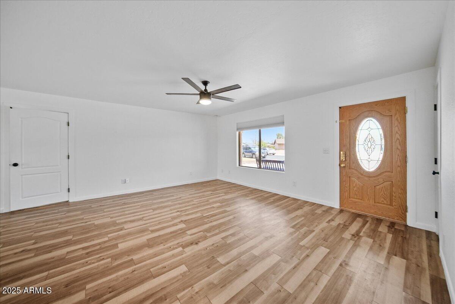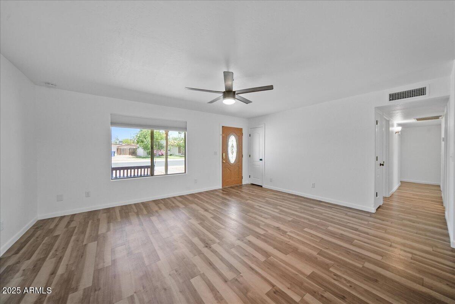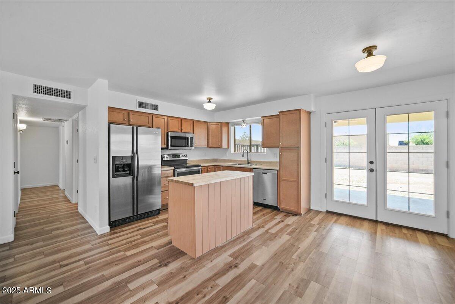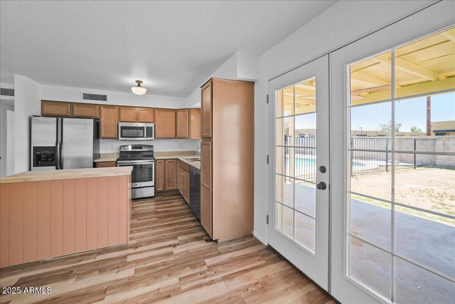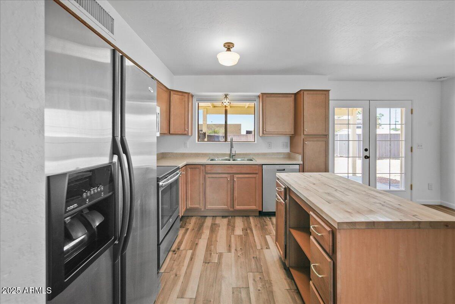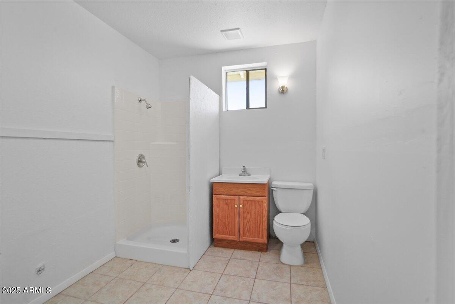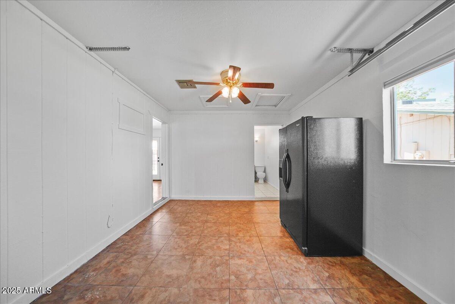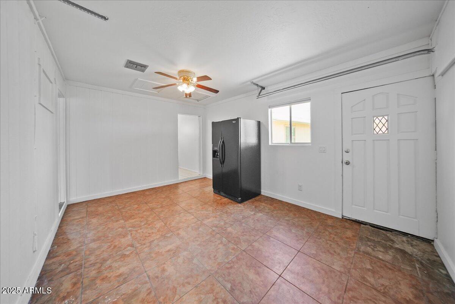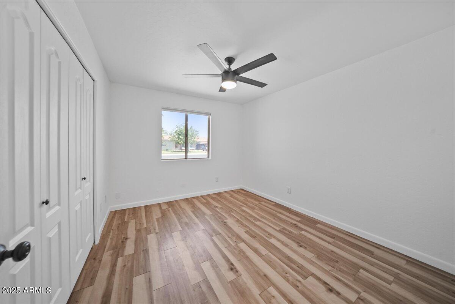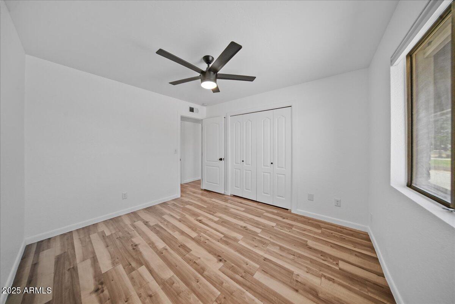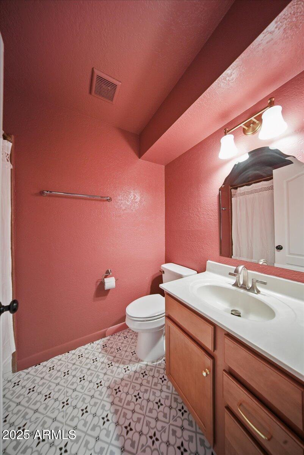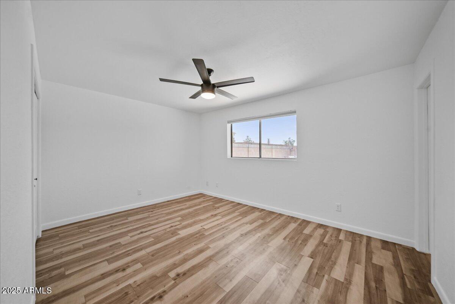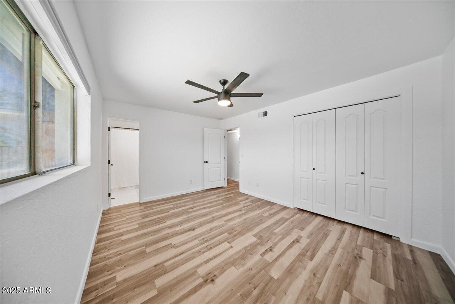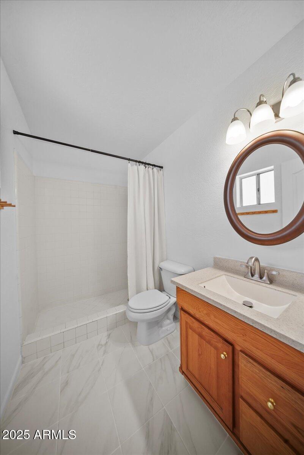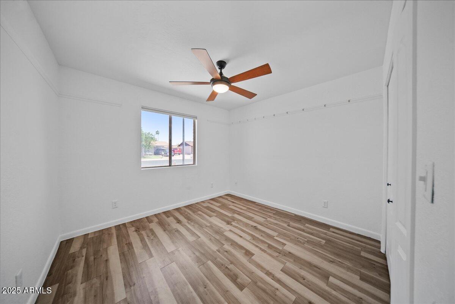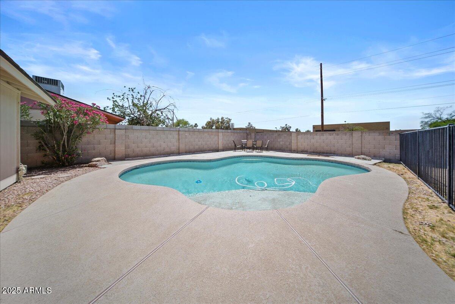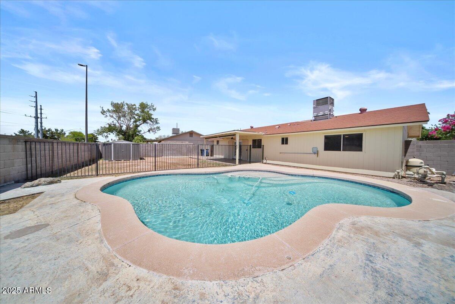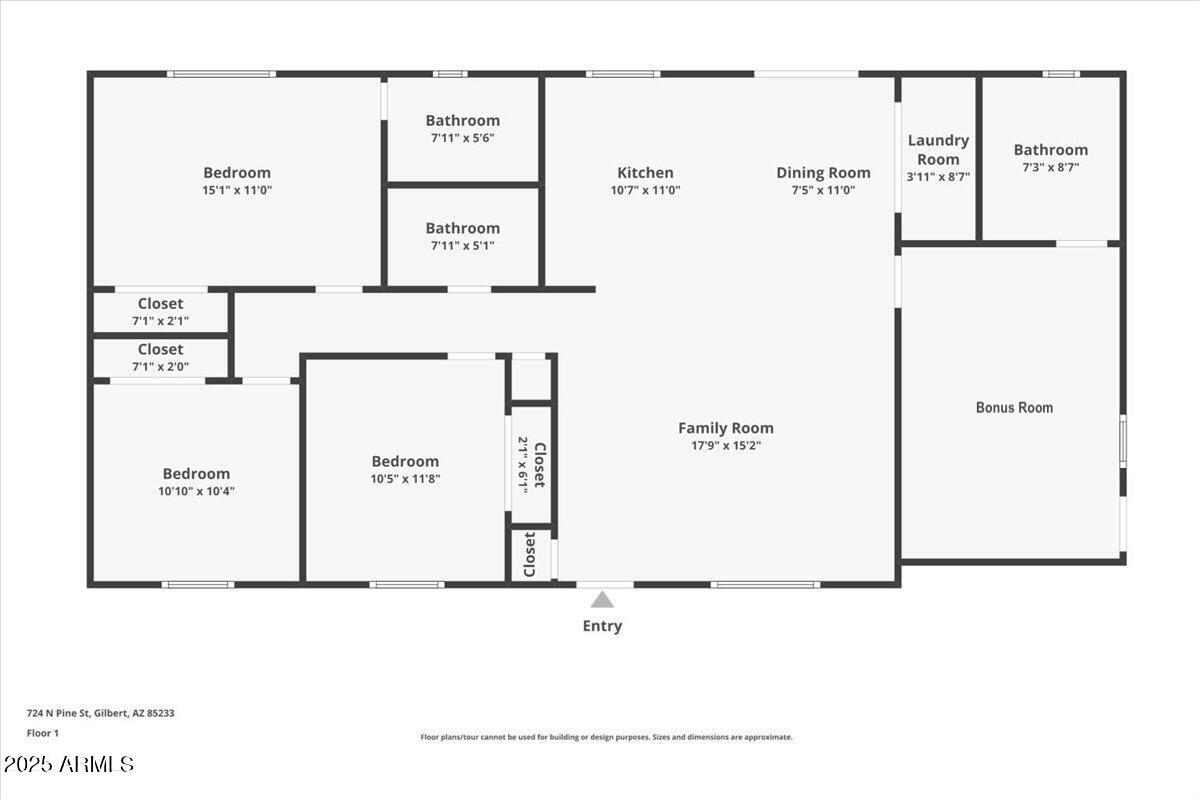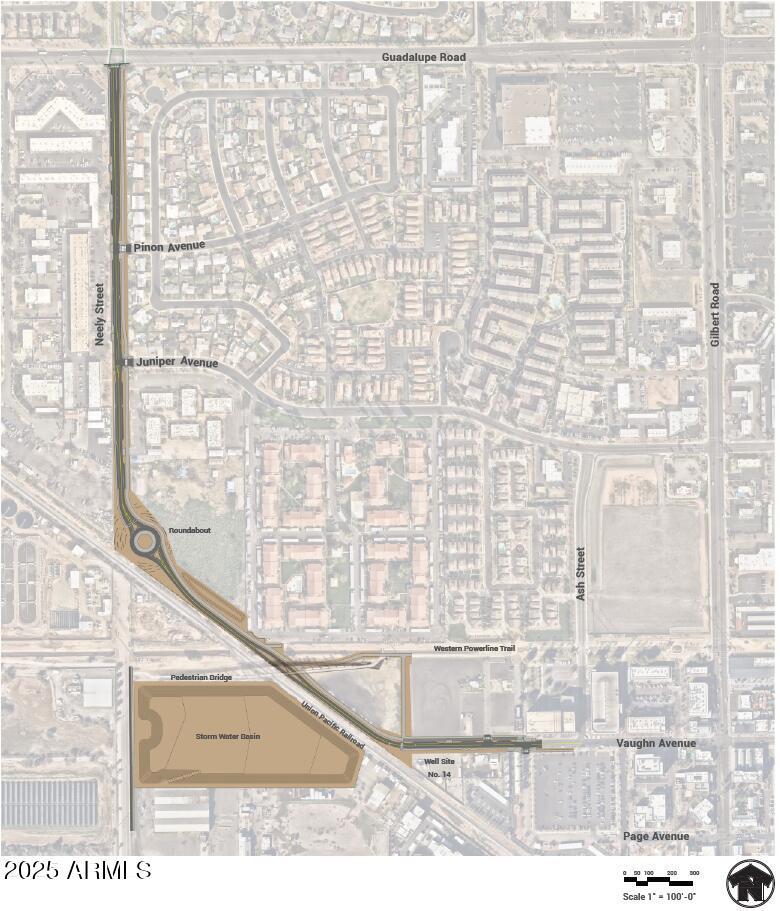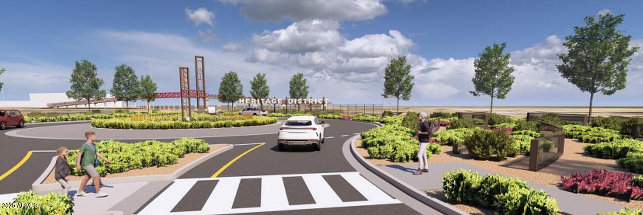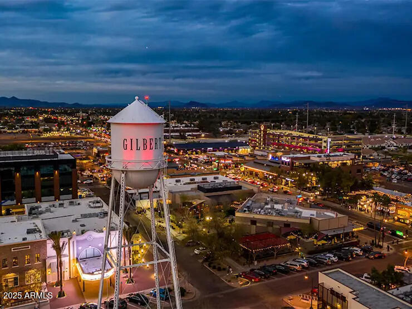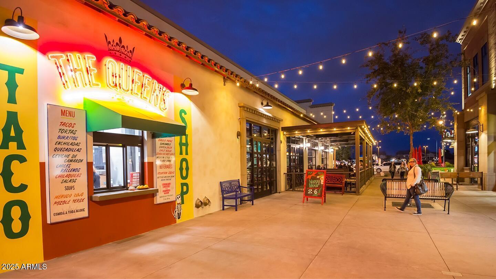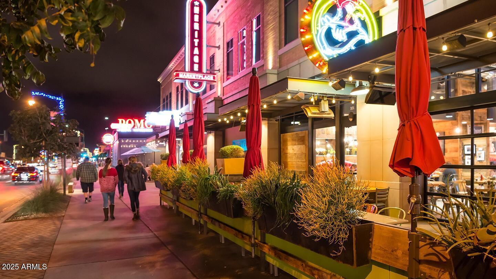$425,000 - 724 N Pine Street, Gilbert
- 3
- Bedrooms
- 3
- Baths
- 1,134
- SQ. Feet
- 0.16
- Acres
Gilbert's best kept secret! This charming, remodeled, red brick home in Gilbert is move-in ready with a bonus room, 3 bathrooms, walking distance to Downtown Gilbert's Heritage District with world class restaurants and entertainment, and new HVAC in '24. Not only does it currently have something for everyone but it already has an expansion approved for mixed use commercial & residential, entertainment, bowling, and the cherry on top- Flagship Restaurant Group brining three new restaurant concepts to life right here in your hometown! They're even adding parking just in case you don't want to walk the new Vaughn Ventilator project from front door to downtown. New interior/exterior paint, new LVP flooring, and new pool pump '23. With a pool & plenty of yard space you have finally found home!
Essential Information
-
- MLS® #:
- 6866422
-
- Price:
- $425,000
-
- Bedrooms:
- 3
-
- Bathrooms:
- 3.00
-
- Square Footage:
- 1,134
-
- Acres:
- 0.16
-
- Year Built:
- 1979
-
- Type:
- Residential
-
- Sub-Type:
- Single Family Residence
-
- Style:
- Ranch
-
- Status:
- Active
Community Information
-
- Address:
- 724 N Pine Street
-
- Subdivision:
- LA VIDA SERENA ESTATES
-
- City:
- Gilbert
-
- County:
- Maricopa
-
- State:
- AZ
-
- Zip Code:
- 85233
Amenities
-
- Amenities:
- Near Bus Stop, Biking/Walking Path
-
- Utilities:
- SRP
-
- Parking Spaces:
- 4
-
- Has Pool:
- Yes
-
- Pool:
- Diving Pool
Interior
-
- Interior Features:
- High Speed Internet, Eat-in Kitchen, No Interior Steps, Kitchen Island, Pantry, 3/4 Bath Master Bdrm
-
- Heating:
- Electric
-
- Cooling:
- Central Air
-
- Fireplaces:
- None
-
- # of Stories:
- 1
Exterior
-
- Exterior Features:
- Storage
-
- Lot Description:
- Desert Front
-
- Roof:
- Composition
-
- Construction:
- Wood Frame, Painted
School Information
-
- District:
- Gilbert Unified District
-
- Elementary:
- Oak Tree Elementary
-
- Middle:
- Mesquite Jr High School
-
- High:
- Mesquite High School
Listing Details
- Listing Office:
- Re/max Solutions
