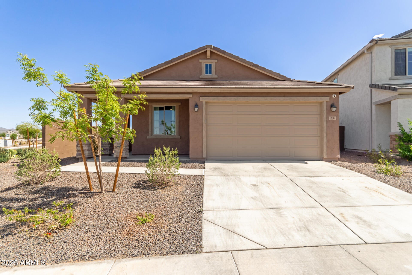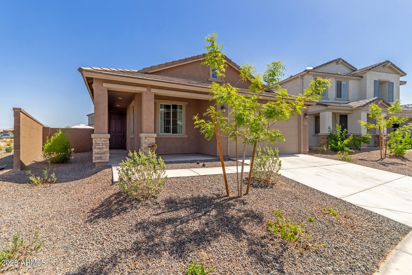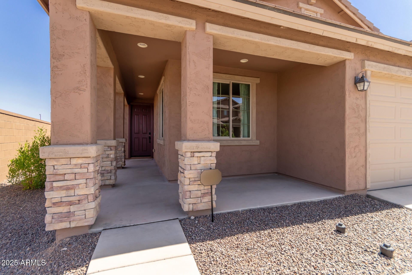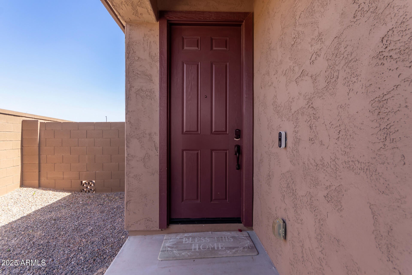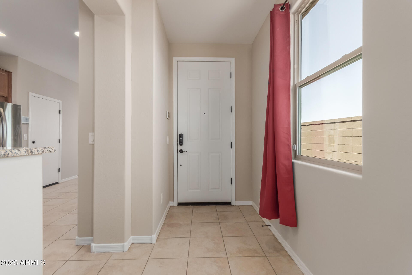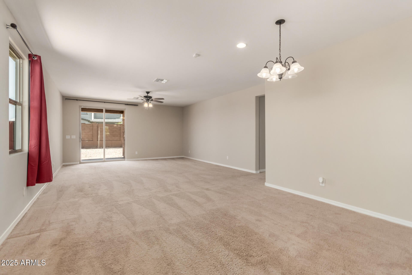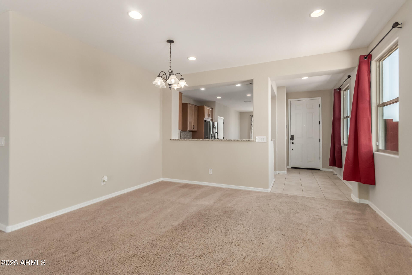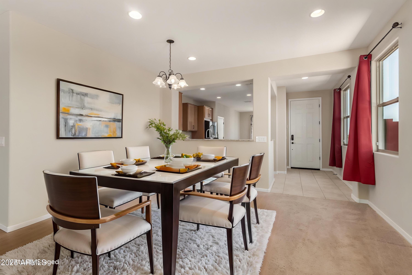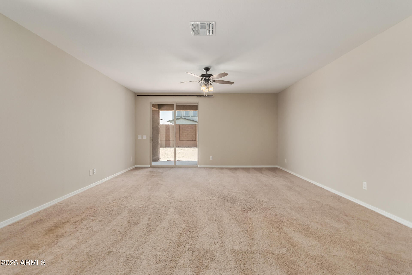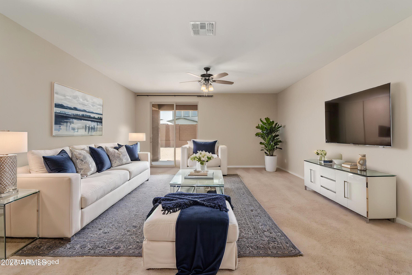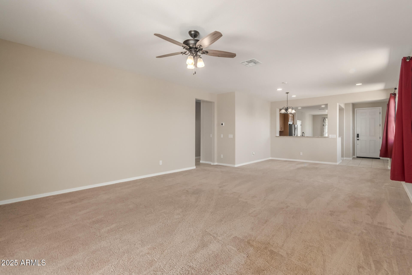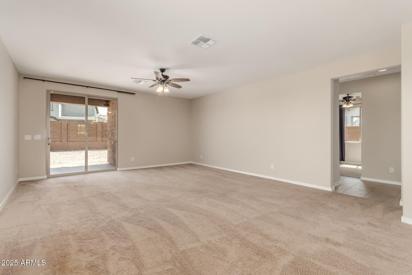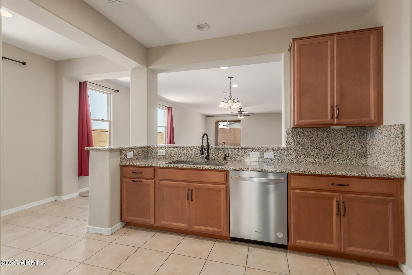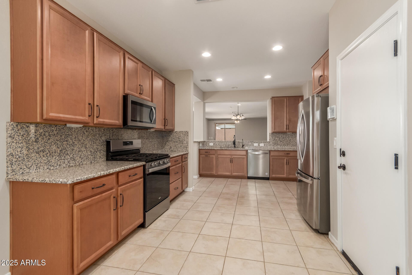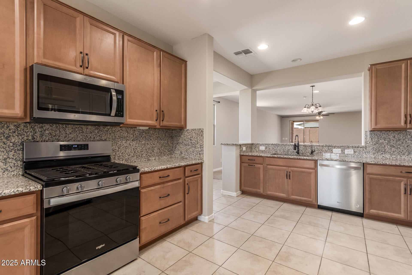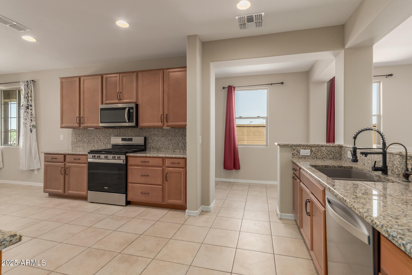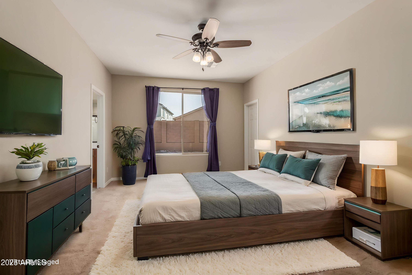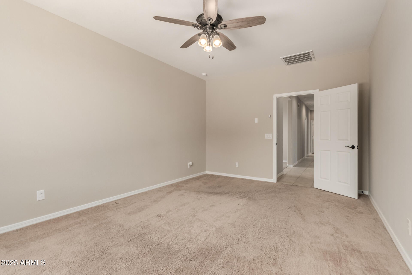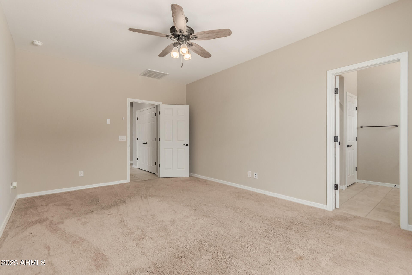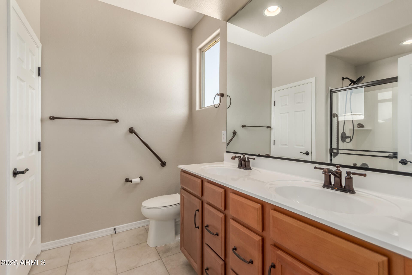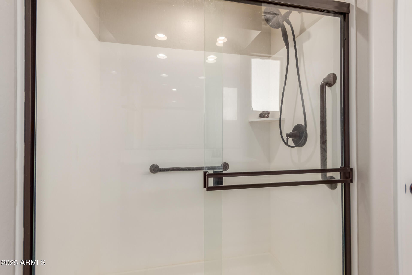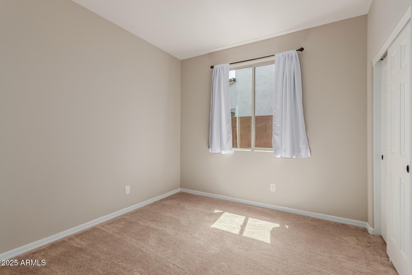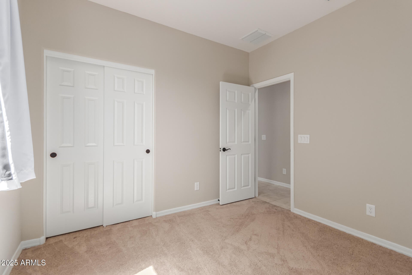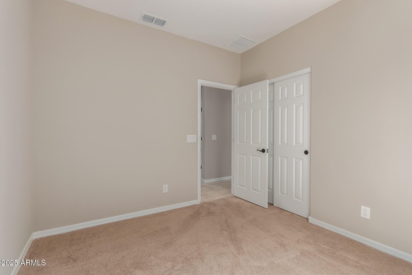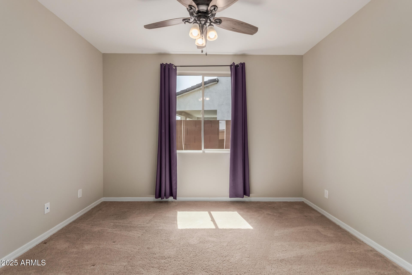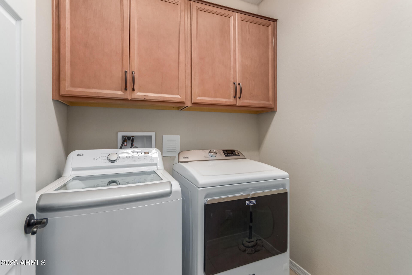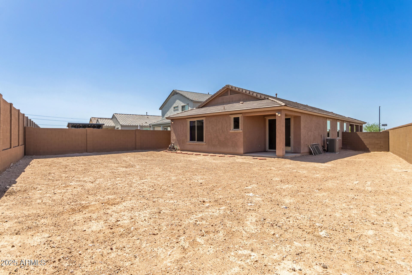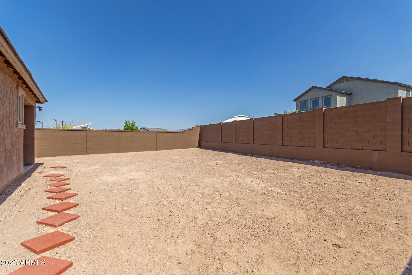$465,000 - 6907 W Pedro Lane, Laveen
- 3
- Bedrooms
- 2
- Baths
- 1,880
- SQ. Feet
- 0.17
- Acres
You will love this nearly new single-level home on a corner lot nestled in the sought-after McClellan Ranch gated community in Laveen. Boasting 3 spacious bedrooms, a versatile den, and 2 modern bathrooms, this home offers the perfect blend of comfort and function. The kitchen shines with granite countertops, ample cabinetry, and stainless steel appliances, including a refrigerator—making it truly move-in ready. The expansive main living area is flooded with natural light and offers plenty of wall space for an oversized TV—perfect for movie nights or entertaining. Retreat to the private primary suite featuring an enormous walk-in closet and tranquil ambiance. Thoughtful upgrades include fresh interior paint (2025), a Radiant Barrier in the attic for enhanced energy efficiency, and leased solar panels with low monthly payments to keep utility bills down. There is also a gas lead to the backyard for a grill, ideal for installing your own outdoor kitchen. Enjoy the convenience of being just minutes from the 202 freeway, shopping centers, dining options, and all that Laveen has to offer. Don't miss your chance to own this modern gem in a fantastic location!
Essential Information
-
- MLS® #:
- 6866617
-
- Price:
- $465,000
-
- Bedrooms:
- 3
-
- Bathrooms:
- 2.00
-
- Square Footage:
- 1,880
-
- Acres:
- 0.17
-
- Year Built:
- 2023
-
- Type:
- Residential
-
- Sub-Type:
- Single Family Residence
-
- Status:
- Active
Community Information
-
- Address:
- 6907 W Pedro Lane
-
- Subdivision:
- MCCLELLAN RANCH PARCELS 1 2A 3A & 6A
-
- City:
- Laveen
-
- County:
- Maricopa
-
- State:
- AZ
-
- Zip Code:
- 85339
Amenities
-
- Amenities:
- Gated, Playground, Biking/Walking Path
-
- Utilities:
- SRP
-
- Parking Spaces:
- 4
-
- Parking:
- Garage Door Opener, Direct Access
-
- # of Garages:
- 2
-
- Pool:
- None
Interior
-
- Interior Features:
- Granite Counters, Double Vanity, Eat-in Kitchen, Pantry, 3/4 Bath Master Bdrm
-
- Heating:
- ENERGY STAR Qualified Equipment, Electric
-
- Cooling:
- Central Air, Ceiling Fan(s), ENERGY STAR Qualified Equipment
-
- Fireplaces:
- None
-
- # of Stories:
- 1
Exterior
-
- Lot Description:
- Dirt Back, Gravel/Stone Front
-
- Windows:
- Low-Emissivity Windows, ENERGY STAR Qualified Windows
-
- Roof:
- Tile
-
- Construction:
- Stucco, Wood Frame, Painted
School Information
-
- District:
- Phoenix Union High School District
-
- Elementary:
- Desert Meadows Elementary School
-
- Middle:
- Paseo Pointe School
-
- High:
- Betty Fairfax High School
Listing Details
- Listing Office:
- Redfin Corporation
