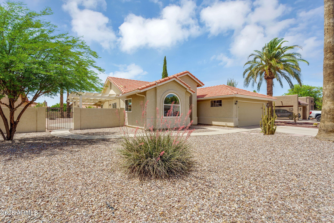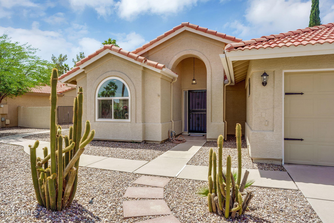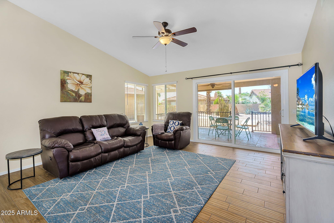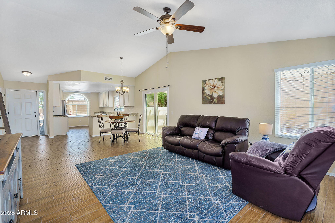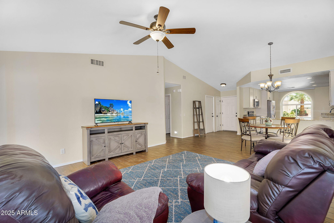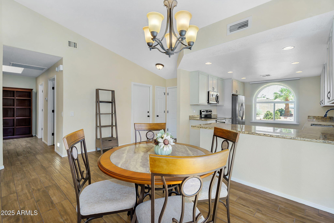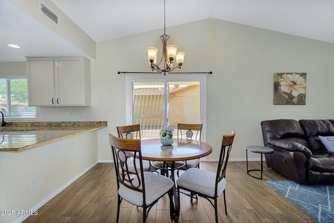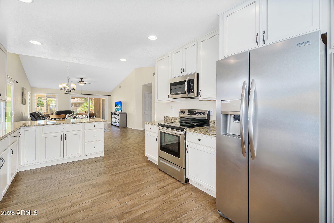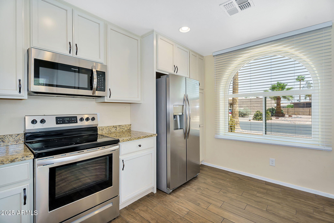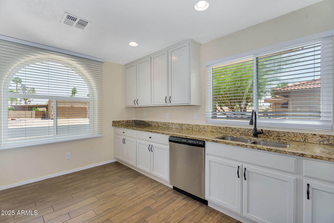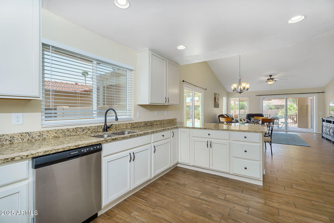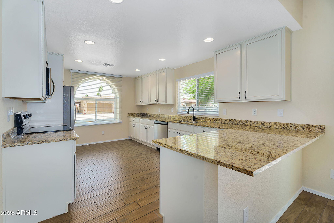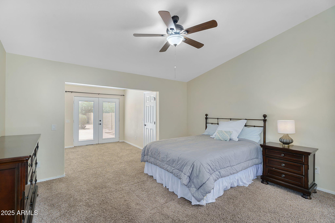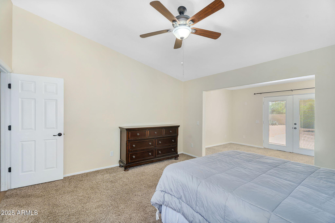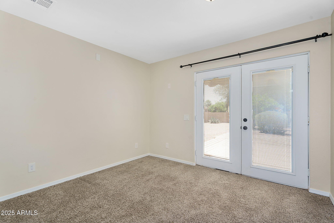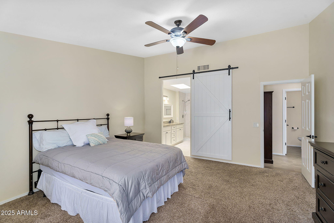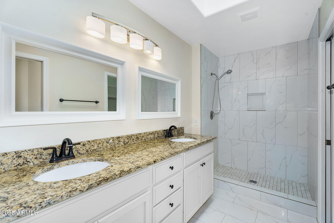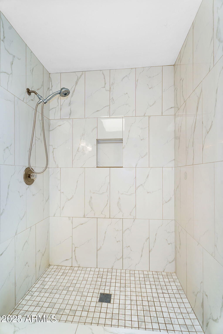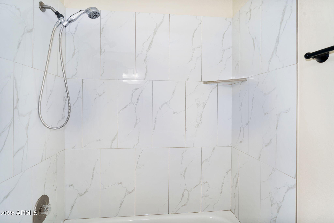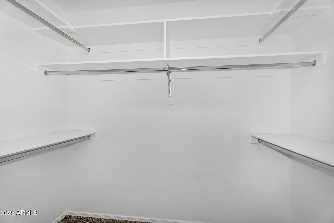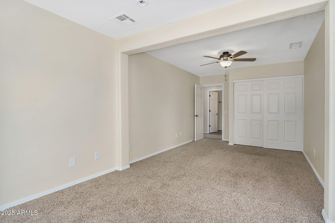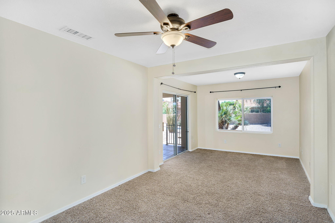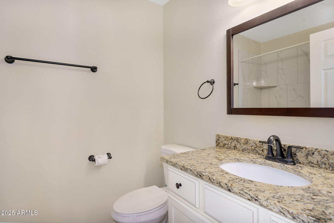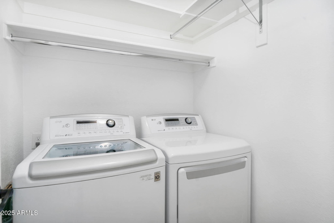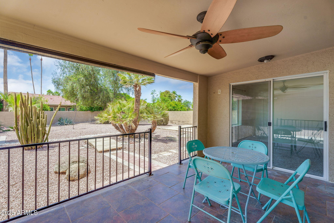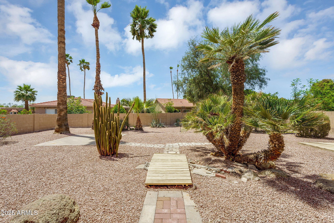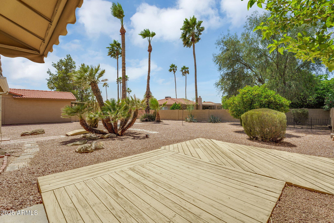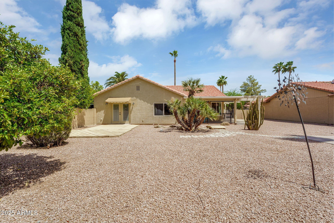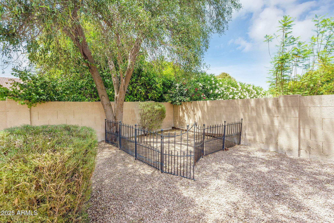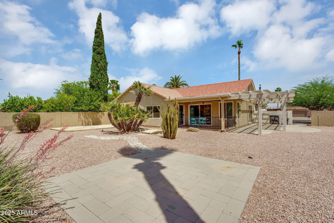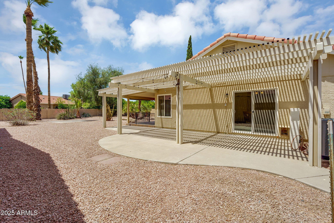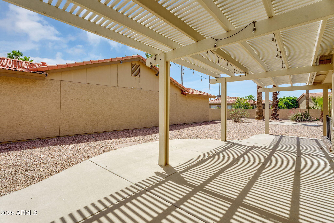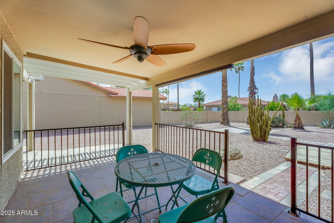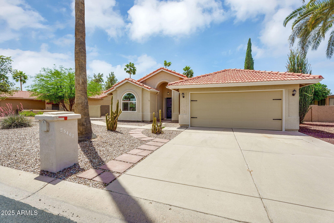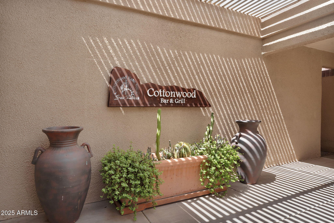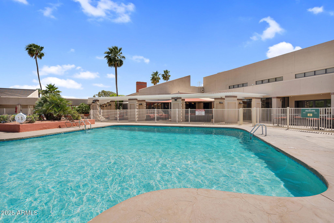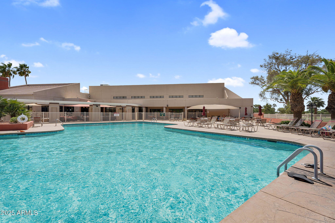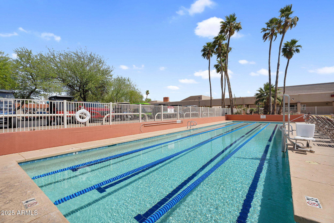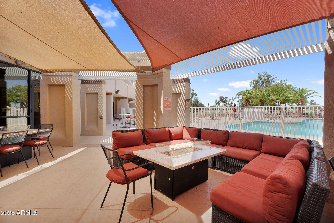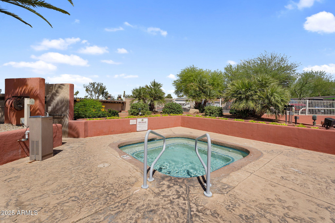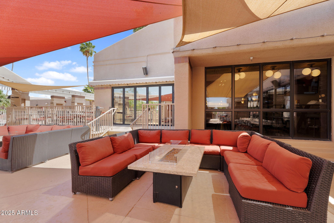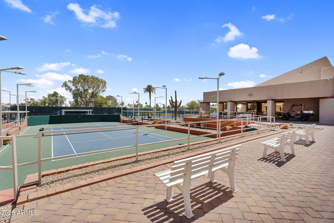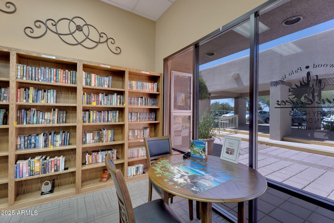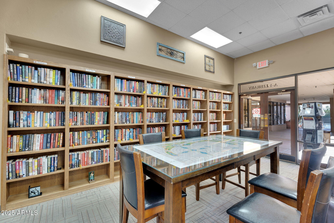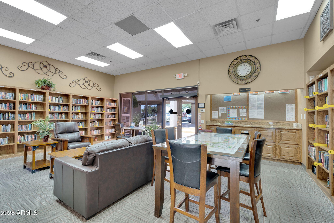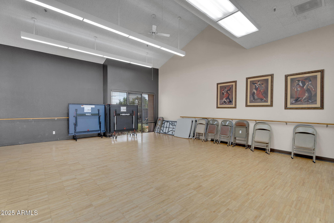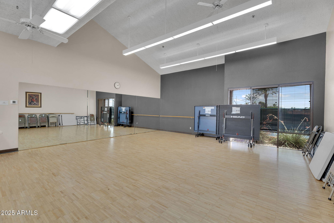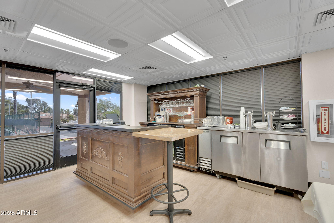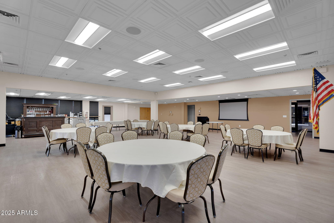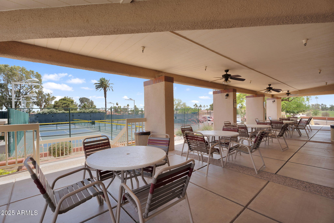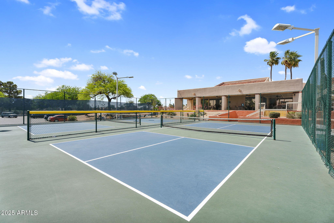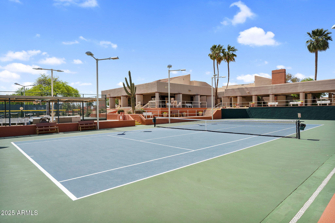$425,000 - 25462 S Truro Drive, Sun Lakes
- 2
- Bedrooms
- 2
- Baths
- 1,583
- SQ. Feet
- 0.2
- Acres
Welcome to this well-maintained 2-bedroom, 2-bath, 1,583sf single-level home located in the desirable active adult golf community of Sun Lakes. This home features an open-concept living & dining area, vaulted ceilings & large windows for plenty of natural light. The spacious kitchen offers ample cabinetry, granite bar seating & a breakfast nook for casual dining or entertaining. Enjoy outdoor living on the covered patio and low-maintenance oversized backyard - perfect for relaxing or hosting friends. The primary suite boasts a walk-in closet, upgraded dual vanities & a tiled walk-in shower. The guest bedroom & full modern bathroom are ideal for visitors while the 2-car garage with built-in cabinets & full-size indoor laundry room add everyday convenience. Sun Lakes offers resort-style... living with multiple golf courses, heated pools and spas, fitness centers, tennis and pickleball courts, social clubs, and walking paths. Close to shopping, dining, and major freeways - this is Arizona living at its best!
Essential Information
-
- MLS® #:
- 6866879
-
- Price:
- $425,000
-
- Bedrooms:
- 2
-
- Bathrooms:
- 2.00
-
- Square Footage:
- 1,583
-
- Acres:
- 0.20
-
- Year Built:
- 1991
-
- Type:
- Residential
-
- Sub-Type:
- Single Family Residence
-
- Style:
- Ranch
-
- Status:
- Active Under Contract
Community Information
-
- Address:
- 25462 S Truro Drive
-
- Subdivision:
- SUN LAKES UNIT 10
-
- City:
- Sun Lakes
-
- County:
- Maricopa
-
- State:
- AZ
-
- Zip Code:
- 85248
Amenities
-
- Amenities:
- Golf, Pickleball, Lake, Community Spa, Community Spa Htd, Transportation Svcs, Community Media Room, Tennis Court(s), Biking/Walking Path, Fitness Center
-
- Utilities:
- SRP
-
- Parking Spaces:
- 4
-
- Parking:
- Garage Door Opener, Direct Access, Attch'd Gar Cabinets
-
- # of Garages:
- 2
-
- View:
- Mountain(s)
-
- Pool:
- None
Interior
-
- Interior Features:
- High Speed Internet, Granite Counters, Double Vanity, Eat-in Kitchen, Breakfast Bar, Vaulted Ceiling(s), Pantry, 3/4 Bath Master Bdrm
-
- Heating:
- Electric
-
- Cooling:
- Ceiling Fan(s), Programmable Thmstat
-
- Fireplaces:
- None
-
- # of Stories:
- 1
Exterior
-
- Exterior Features:
- Private Yard
-
- Lot Description:
- Sprinklers In Rear, Sprinklers In Front, Desert Back, Desert Front, Auto Timer H2O Front, Auto Timer H2O Back
-
- Windows:
- Skylight(s), Solar Screens, Dual Pane
-
- Roof:
- Tile
-
- Construction:
- Stucco, Wood Frame, Painted
School Information
-
- District:
- Adult
-
- Elementary:
- Anna Marie Jacobson Elementary School
-
- Middle:
- Ira A. Fulton Elementary
-
- High:
- Adult
Listing Details
- Listing Office:
- Real Broker
