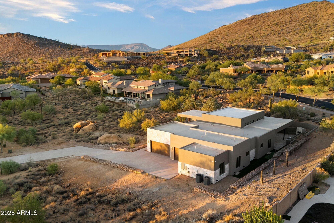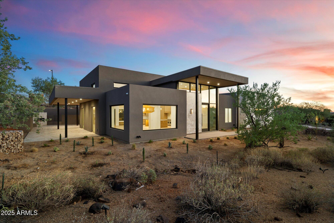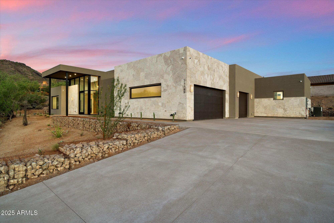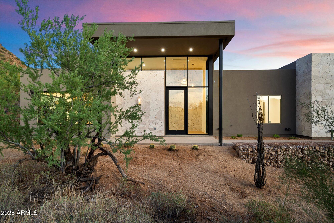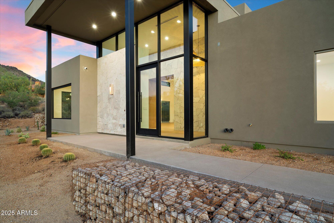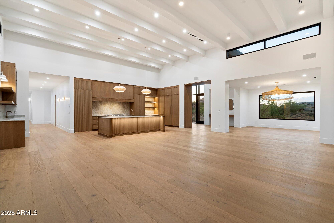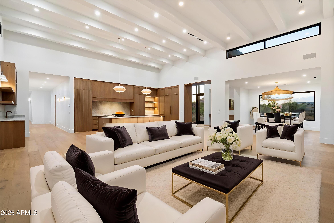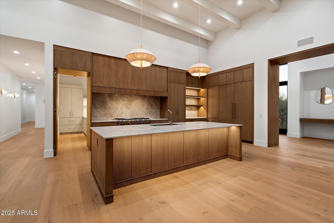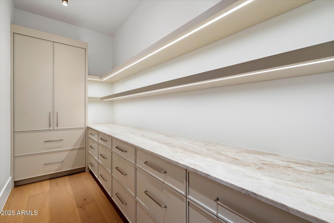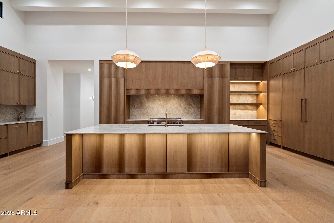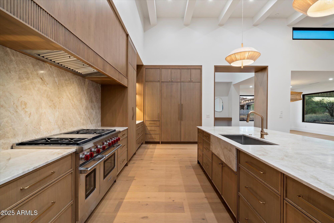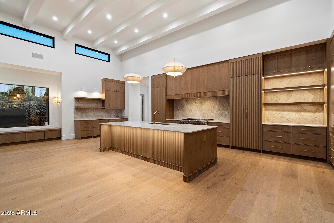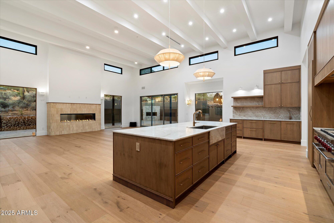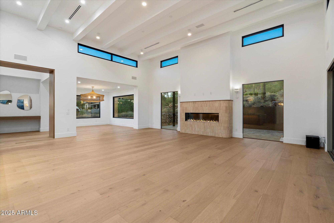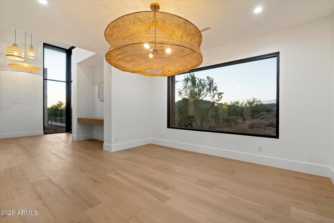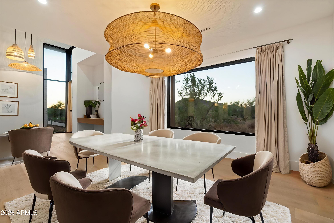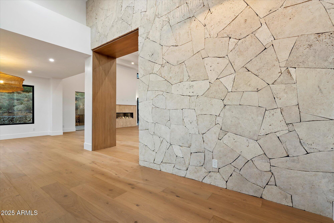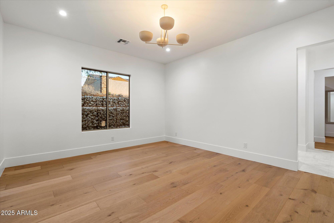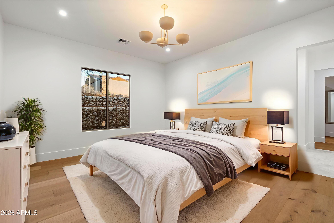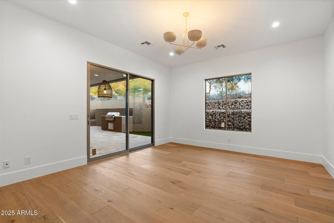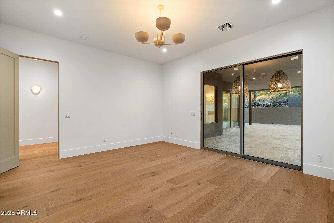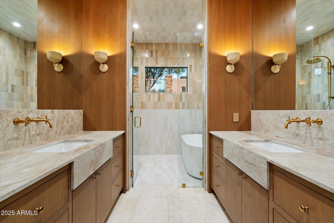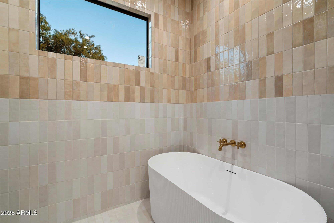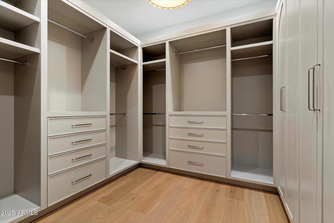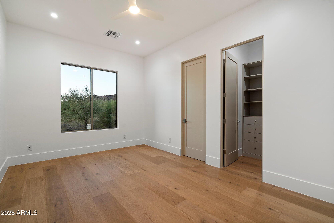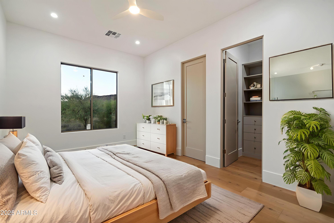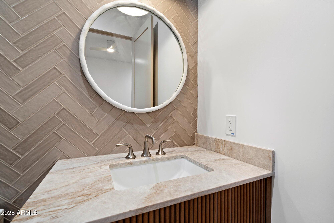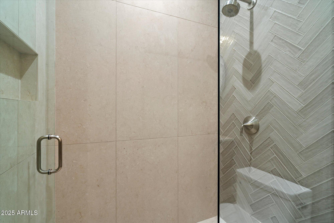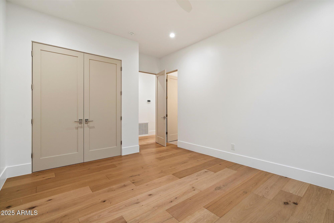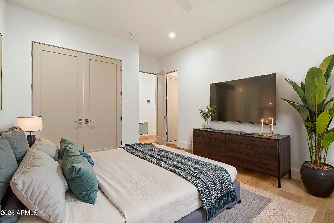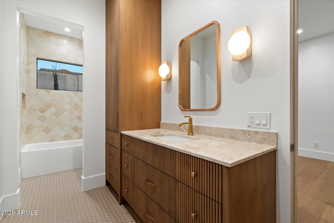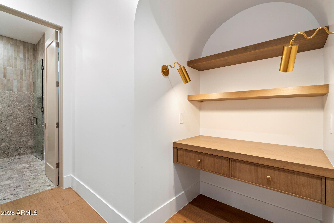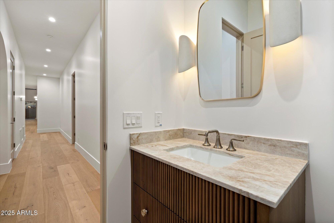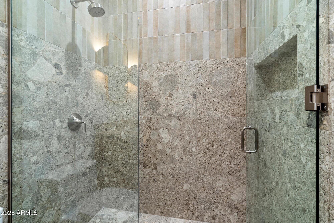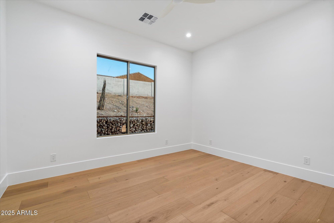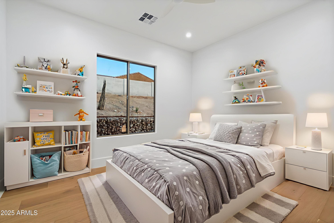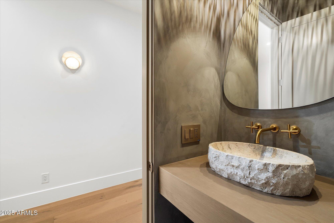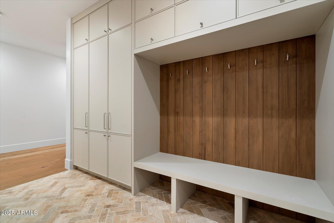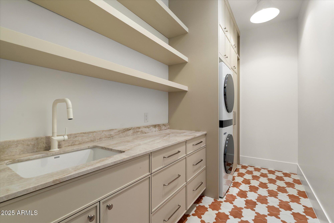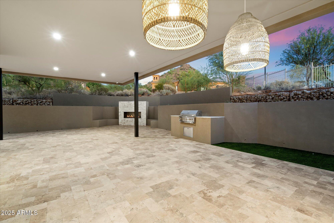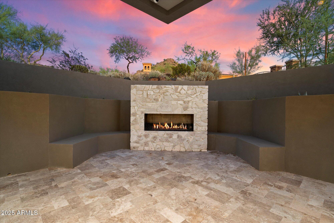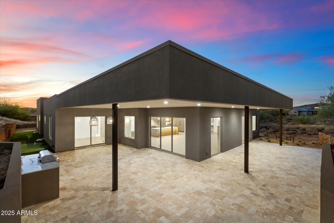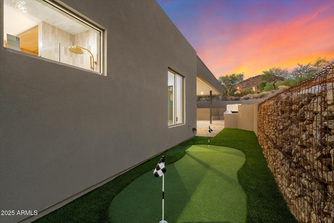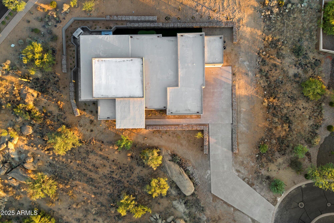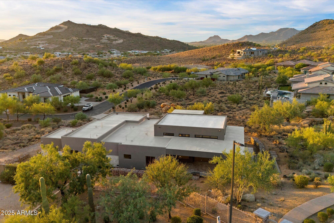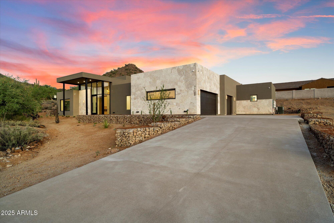$2,350,000 - 35785 N 26th Avenue, Phoenix
- 4
- Bedrooms
- 5
- Baths
- 3,867
- SQ. Feet
- 0.46
- Acres
Discover brand-new luxury in this exceptional home featuring engineered hardwood floors, arcadia picture windows, and grand sliding doors showcasing stunning mountain views. The great room impresses with 16ft box beam ceilings, a electric fireplace, and a wet bar. The chef's kitchen boasts custom cabinets, a hidden pantry, Taj Mahal countertops, and premium Wolf & Sub-Zero appliances. The primary suite offers patio access, a spa-like bath with marble floors, and a massive walk-in closet with custom cabinetry. Spacious ensuite bedrooms provide comfort and style. Enjoy a covered patio with a grill station, gas fireplace with seating, and travertine pavers. The deep 3-car garage includes an EV charger. Located in a gated community with a pool & spa, pickleball, tennis, and more.
Essential Information
-
- MLS® #:
- 6866891
-
- Price:
- $2,350,000
-
- Bedrooms:
- 4
-
- Bathrooms:
- 5.00
-
- Square Footage:
- 3,867
-
- Acres:
- 0.46
-
- Year Built:
- 2025
-
- Type:
- Residential
-
- Sub-Type:
- Single Family Residence
-
- Style:
- Contemporary
-
- Status:
- Active
Community Information
-
- Address:
- 35785 N 26th Avenue
-
- Subdivision:
- Tramonto Parcel E2
-
- City:
- Phoenix
-
- County:
- Maricopa
-
- State:
- AZ
-
- Zip Code:
- 85086
Amenities
-
- Amenities:
- Pickleball, Gated, Community Spa, Community Spa Htd, Community Pool Htd, Community Pool, Tennis Court(s), Playground, Biking/Walking Path
-
- Utilities:
- APS,SW Gas3
-
- Parking Spaces:
- 11
-
- Parking:
- Extended Length Garage, Electric Vehicle Charging Station(s)
-
- # of Garages:
- 3
-
- View:
- Mountain(s)
Interior
-
- Interior Features:
- High Speed Internet, Double Vanity, 9+ Flat Ceilings, No Interior Steps, Soft Water Loop, Kitchen Island, Pantry, Separate Shwr & Tub
-
- Appliances:
- Gas Cooktop
-
- Heating:
- Natural Gas
-
- Cooling:
- Ceiling Fan(s), ENERGY STAR Qualified Equipment, Other
-
- Fireplace:
- Yes
-
- Fireplaces:
- Exterior Fireplace, Living Room
-
- # of Stories:
- 1
Exterior
-
- Exterior Features:
- Playground, Built-in Barbecue
-
- Lot Description:
- Corner Lot, Natural Desert Back, Gravel/Stone Front, Gravel/Stone Back, Synthetic Grass Back, Natural Desert Front, Irrigation Back
-
- Windows:
- Low-Emissivity Windows, ENERGY STAR Qualified Windows
-
- Roof:
- Foam
-
- Construction:
- Spray Foam Insulation, Stucco, Wood Frame, Painted, Stone
School Information
-
- District:
- Deer Valley Unified District
-
- Elementary:
- Sunset Ridge School
-
- Middle:
- Sunset Ridge School
-
- High:
- Boulder Creek High School
Listing Details
- Listing Office:
- Russ Lyon Sotheby's International Realty
