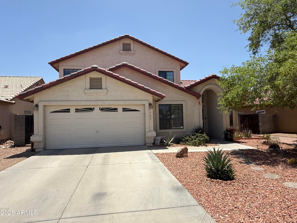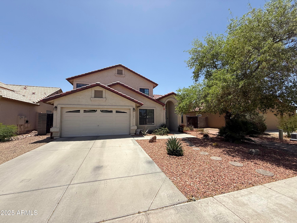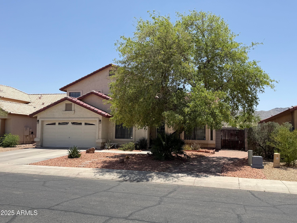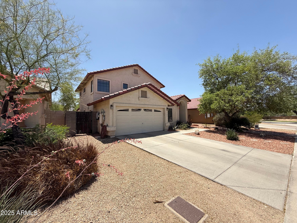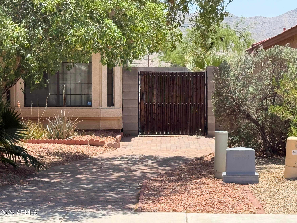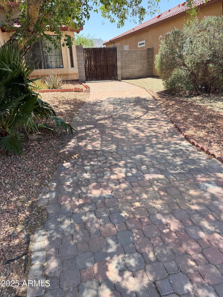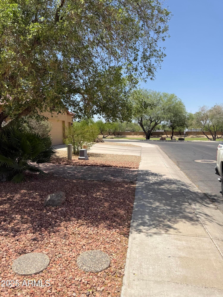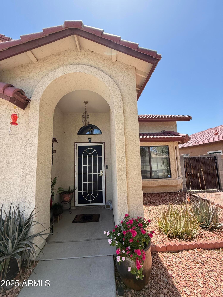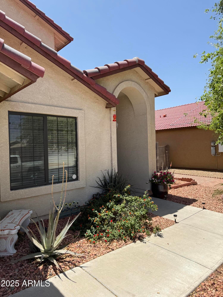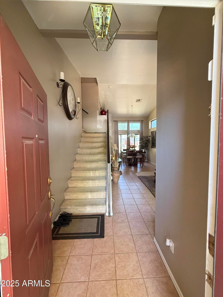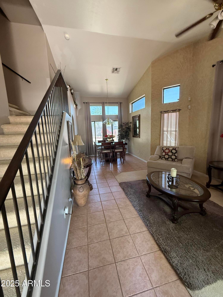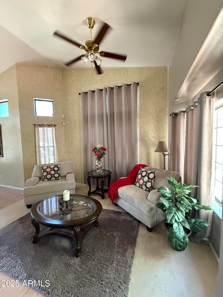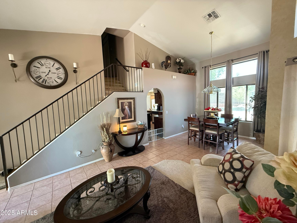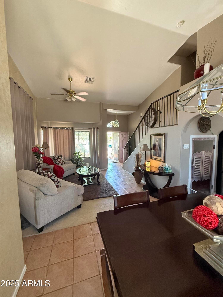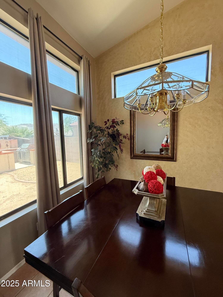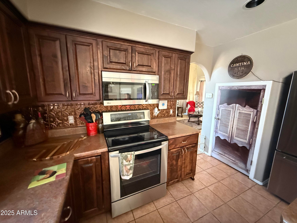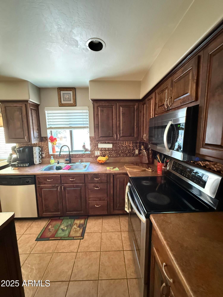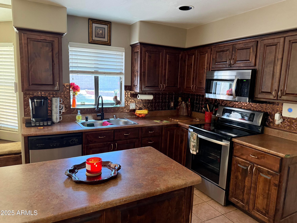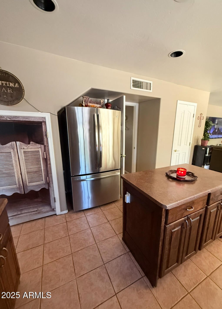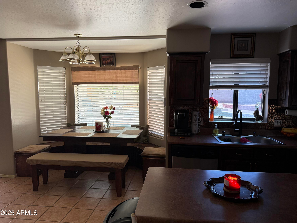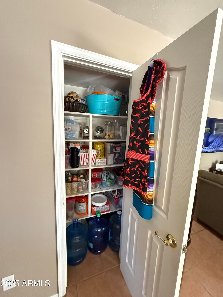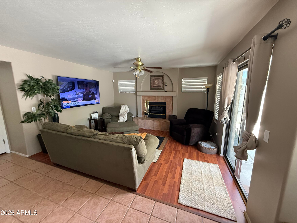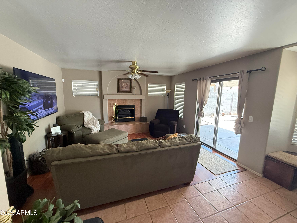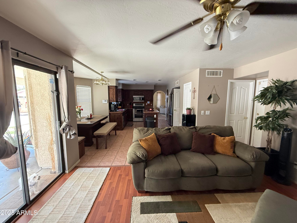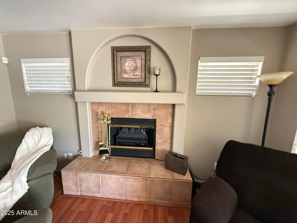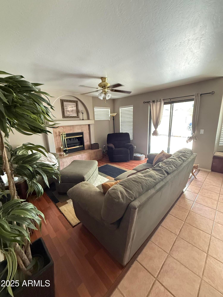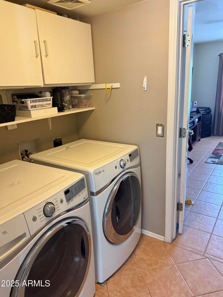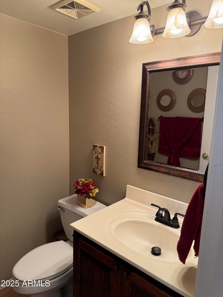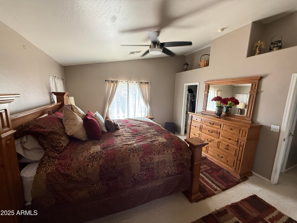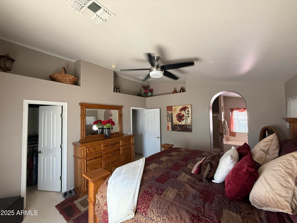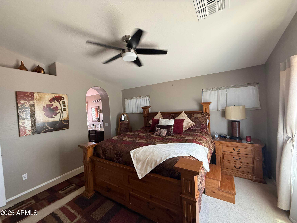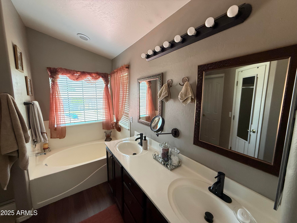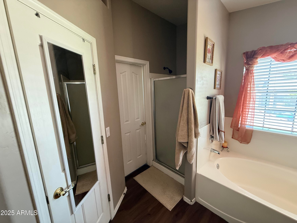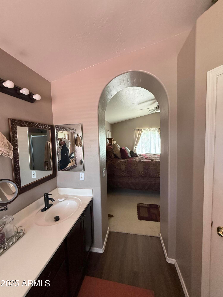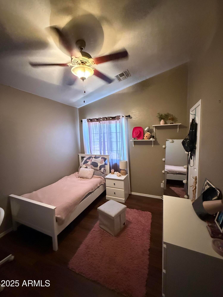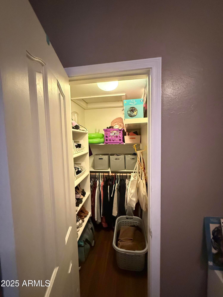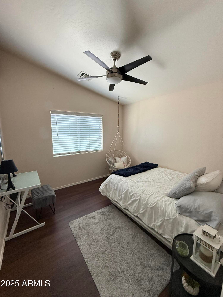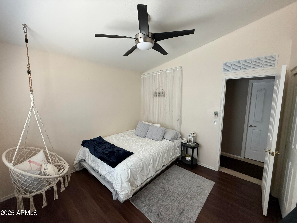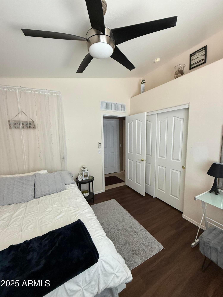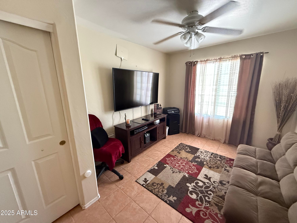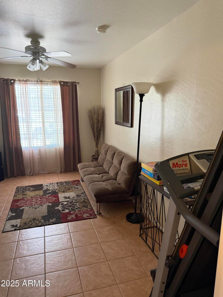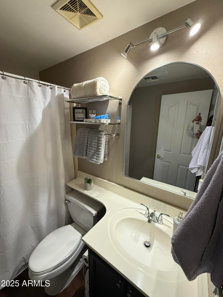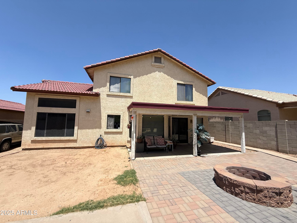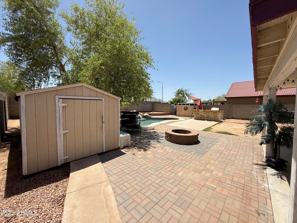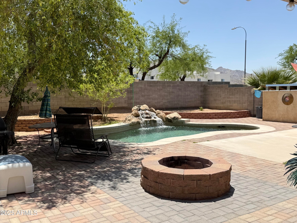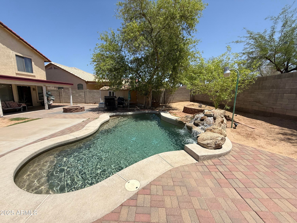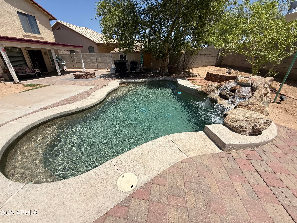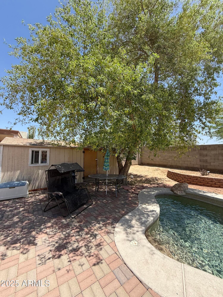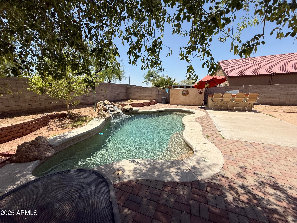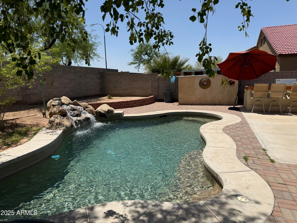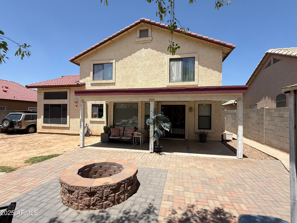$459,980 - 723 W Milada Drive, Phoenix
- 4
- Bedrooms
- 3
- Baths
- 1,833
- SQ. Feet
- 0.17
- Acres
Beautiful mountain views from this centrally located home that offers comfort, convenience, and charm at the base of South Mountain! Home features open concept with resort like backyard with pool, built in barbeque, covered patio, trees and extra storage. Solar panels that come with this home are paid off for great savings on your electric bill. Overlooking the gorgeous backyard is a spacious kitchen with extra cabinets and storage space for delicious cooks. One bedroom downstairs for convenience. Master bedroom and two more guest rooms on second floor. Close to hiking, riding and horse riding trails, shopping, Starbucks, Target, Sky Harbor Airport and only 15 minutes from downtown! This is a wonderful opportunity you won't want to miss. Home is being sold as is.
Essential Information
-
- MLS® #:
- 6867038
-
- Price:
- $459,980
-
- Bedrooms:
- 4
-
- Bathrooms:
- 3.00
-
- Square Footage:
- 1,833
-
- Acres:
- 0.17
-
- Year Built:
- 2001
-
- Type:
- Residential
-
- Sub-Type:
- Single Family Residence
-
- Status:
- Active
Community Information
-
- Address:
- 723 W Milada Drive
-
- Subdivision:
- DOBBINS CROSSING PHASE 1
-
- City:
- Phoenix
-
- County:
- Maricopa
-
- State:
- AZ
-
- Zip Code:
- 85041
Amenities
-
- Utilities:
- SRP
-
- Parking Spaces:
- 4
-
- Parking:
- RV Gate, Garage Door Opener
-
- # of Garages:
- 2
-
- View:
- Mountain(s)
-
- Has Pool:
- Yes
-
- Pool:
- Private
Interior
-
- Interior Features:
- High Speed Internet, Double Vanity, Upstairs, Eat-in Kitchen, 9+ Flat Ceilings, Vaulted Ceiling(s), Kitchen Island, Pantry, Full Bth Master Bdrm, Separate Shwr & Tub
-
- Appliances:
- Electric Cooktop
-
- Heating:
- Electric
-
- Cooling:
- Central Air
-
- Fireplace:
- Yes
-
- Fireplaces:
- Other, 1 Fireplace
-
- # of Stories:
- 2
Exterior
-
- Exterior Features:
- Private Street(s), Private Yard, Storage, Built-in Barbecue
-
- Lot Description:
- Natural Desert Back, Grass Front, Auto Timer H2O Back
-
- Windows:
- Dual Pane
-
- Roof:
- Tile, Concrete
-
- Construction:
- Stucco, Wood Frame
School Information
-
- District:
- Phoenix Union High School District
-
- Elementary:
- Valley View School
-
- Middle:
- Valley View School
-
- High:
- Cesar Chavez High School
Listing Details
- Listing Office:
- Homesmart
