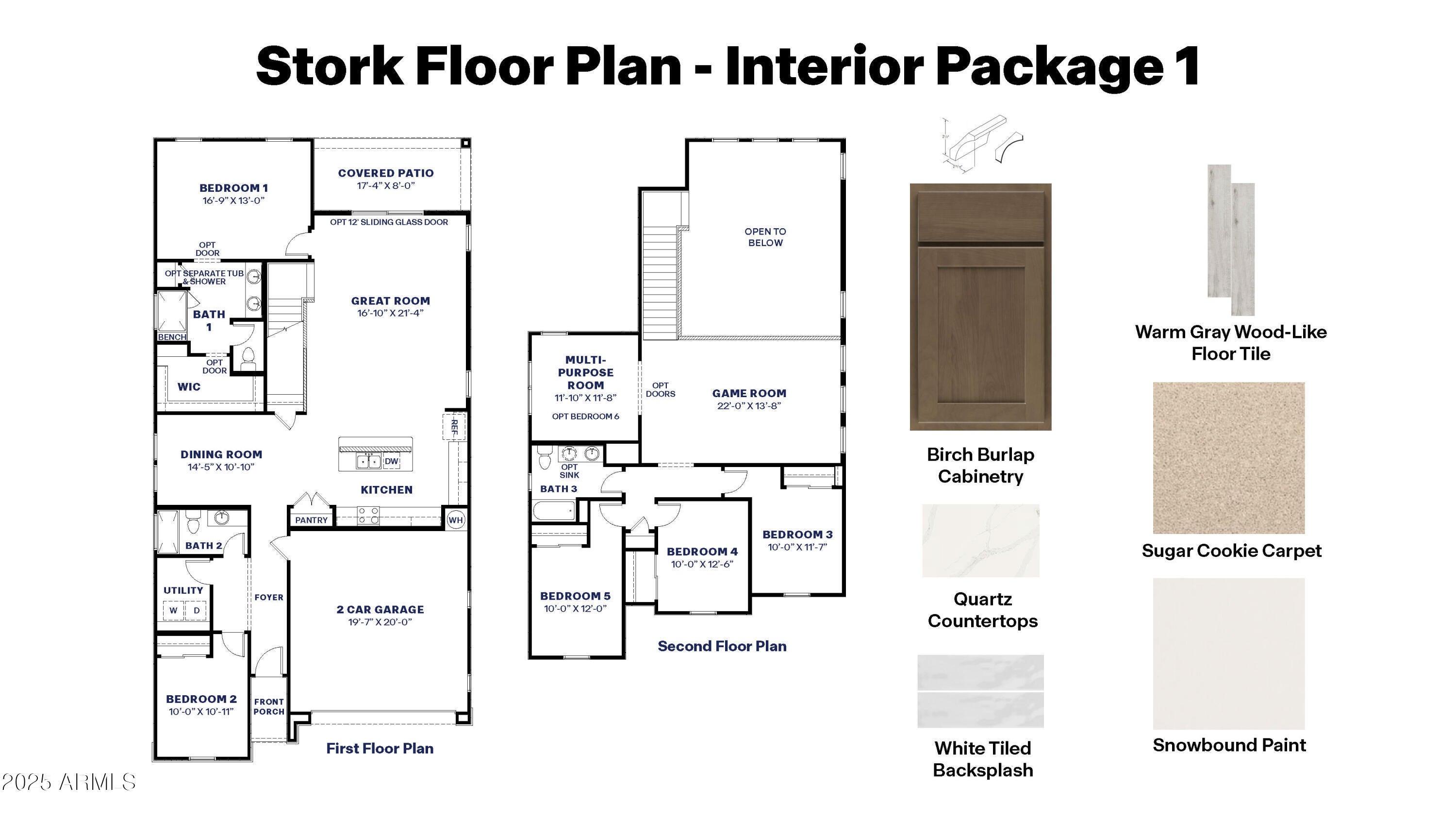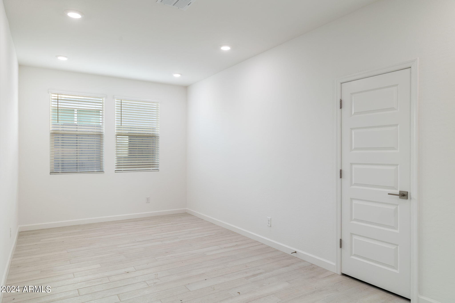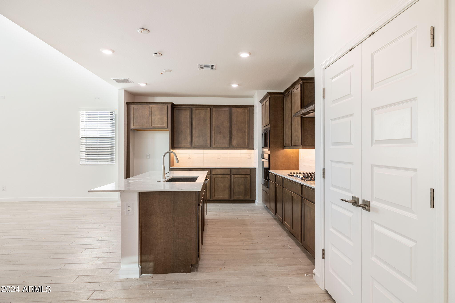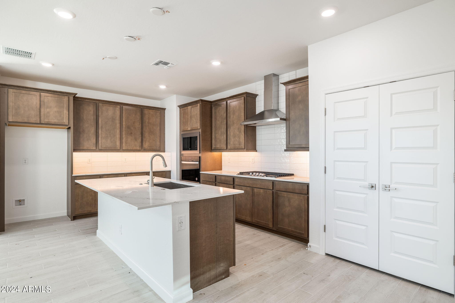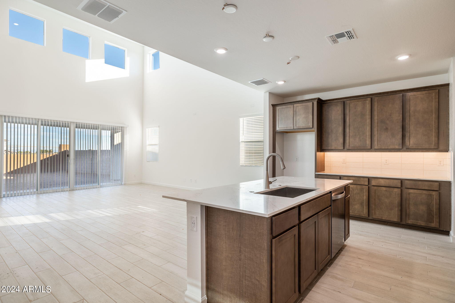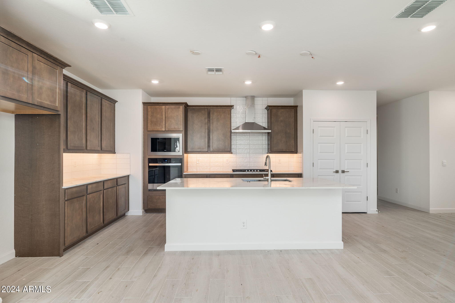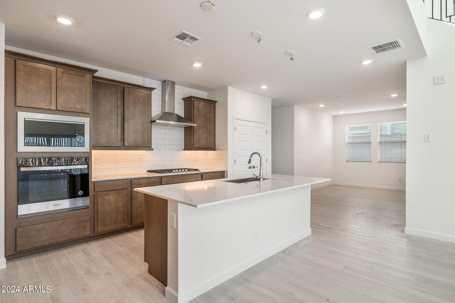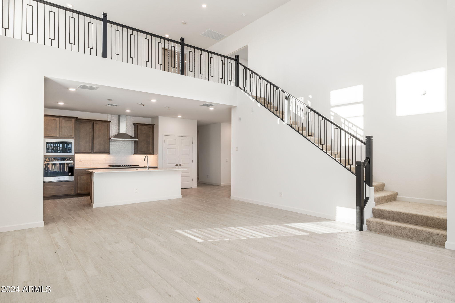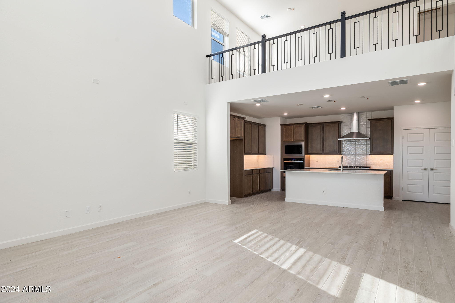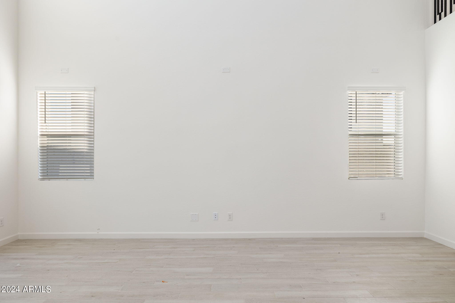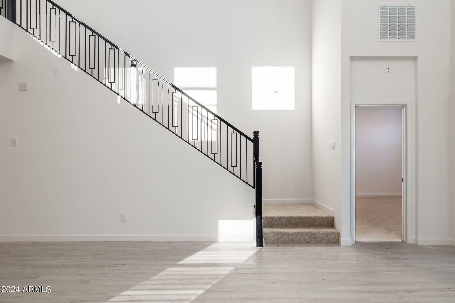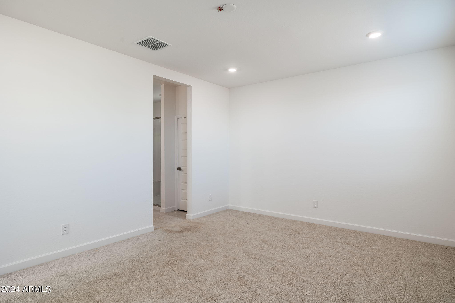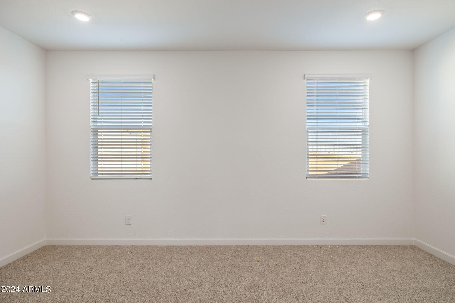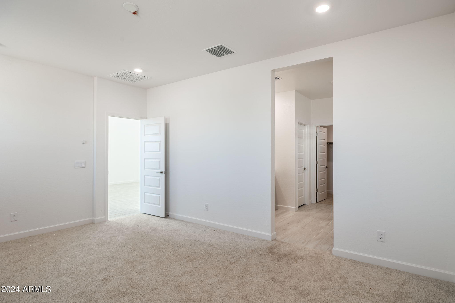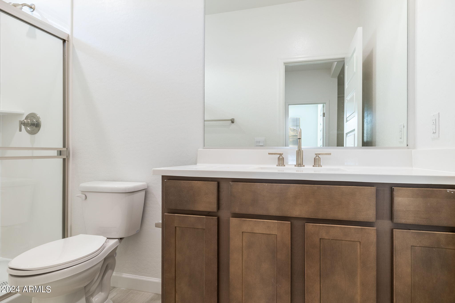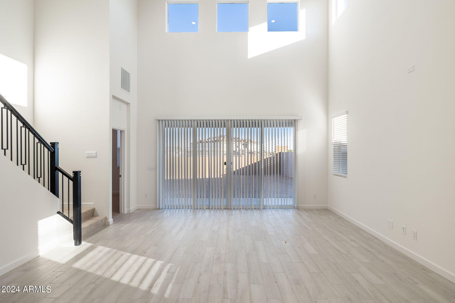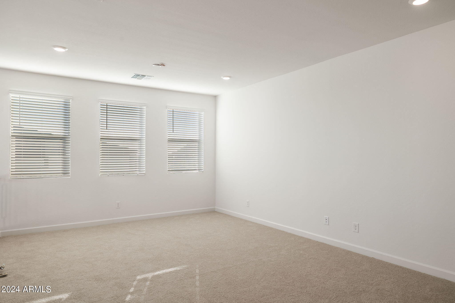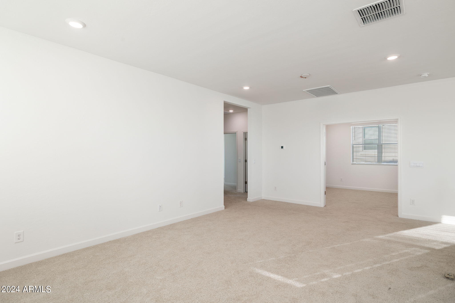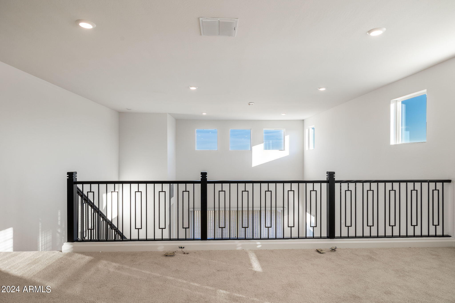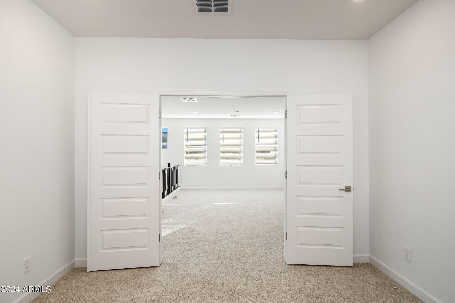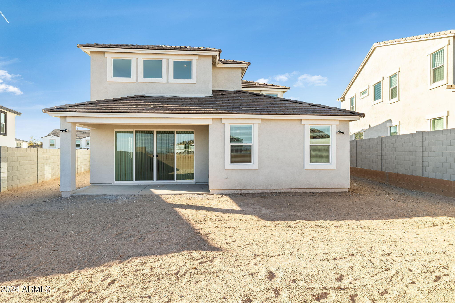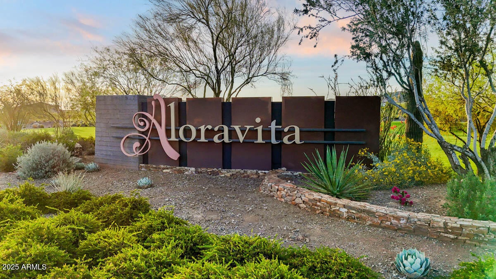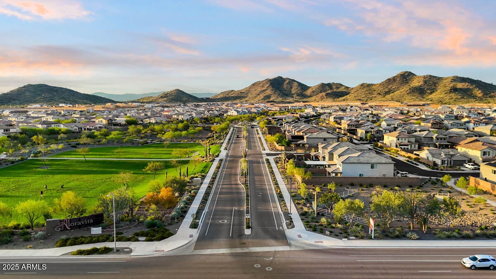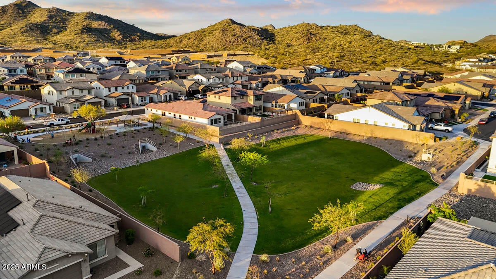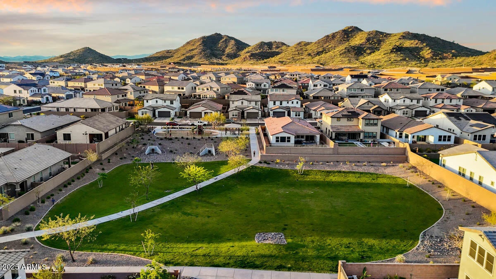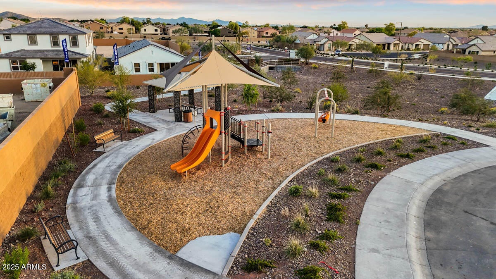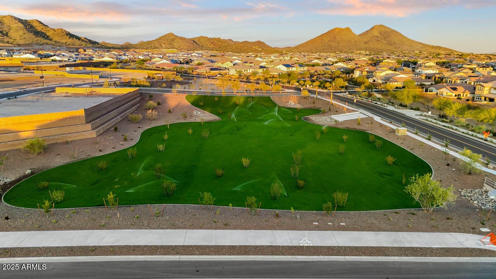$759,990 - 7398 W Buckhorn Trail, Peoria
- 5
- Bedrooms
- 3
- Baths
- 2,837
- SQ. Feet
- 0.15
- Acres
Welcome to Aloravita, where mountain views meet modern living! Just minutes from shopping, dining, hiking trails, and easy access to the Loop 101 and I-17. Our spacious 'Stork' plan features 5 full bedrooms, a game room, a multipurpose room, 3 full bathrooms, and a 2-car garage! Enjoy designer touches like Burlap Cabinetry, Quartz Kitchen Countertops, Wood-Look Tile Flooring throughout, and Plush Carpet in the bedrooms. This home also includes 8' doors adding a touch of grandeur, Smart Home Technology you can control with just a tap, Pre plumbing for Soft Water Loop, Pre Wire for EV Charging too! Hurry and come check this home out! This home is currently under construction and will be ready to be yours in July! Photos of similar spec home to show layout**options may vary**
Essential Information
-
- MLS® #:
- 6867047
-
- Price:
- $759,990
-
- Bedrooms:
- 5
-
- Bathrooms:
- 3.00
-
- Square Footage:
- 2,837
-
- Acres:
- 0.15
-
- Year Built:
- 2025
-
- Type:
- Residential
-
- Sub-Type:
- Single Family Residence
-
- Style:
- Contemporary, Ranch
-
- Status:
- Active
Community Information
-
- Address:
- 7398 W Buckhorn Trail
-
- Subdivision:
- ALORAVITA NORTH PHASE 3 PARCEL 4
-
- City:
- Peoria
-
- County:
- Maricopa
-
- State:
- AZ
-
- Zip Code:
- 85383
Amenities
-
- Amenities:
- Playground, Biking/Walking Path
-
- Utilities:
- APS,SW Gas3
-
- Parking Spaces:
- 4
-
- Parking:
- Garage Door Opener, Direct Access, Electric Vehicle Charging Station(s)
-
- # of Garages:
- 2
-
- View:
- Mountain(s)
-
- Pool:
- None
Interior
-
- Interior Features:
- High Speed Internet, Smart Home, Double Vanity, Master Downstairs, Eat-in Kitchen, Breakfast Bar, 9+ Flat Ceilings, Soft Water Loop, Kitchen Island, Full Bth Master Bdrm, Separate Shwr & Tub
-
- Appliances:
- Gas Cooktop
-
- Heating:
- Natural Gas
-
- Cooling:
- ENERGY STAR Qualified Equipment, Programmable Thmstat
-
- Fireplaces:
- None
-
- # of Stories:
- 2
Exterior
-
- Lot Description:
- Desert Front, Auto Timer H2O Front
-
- Windows:
- Low-Emissivity Windows, Dual Pane, ENERGY STAR Qualified Windows, Vinyl Frame
-
- Roof:
- Tile, Concrete
-
- Construction:
- Stucco, Wood Frame, Painted, Block
School Information
-
- District:
- Deer Valley Unified District
-
- Elementary:
- Terramar Academy of the Arts
-
- Middle:
- Terramar Academy of the Arts
-
- High:
- Mountain Ridge High School
Listing Details
- Listing Office:
- Drh Properties Inc

