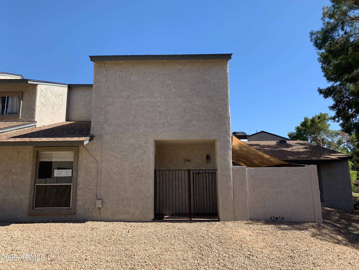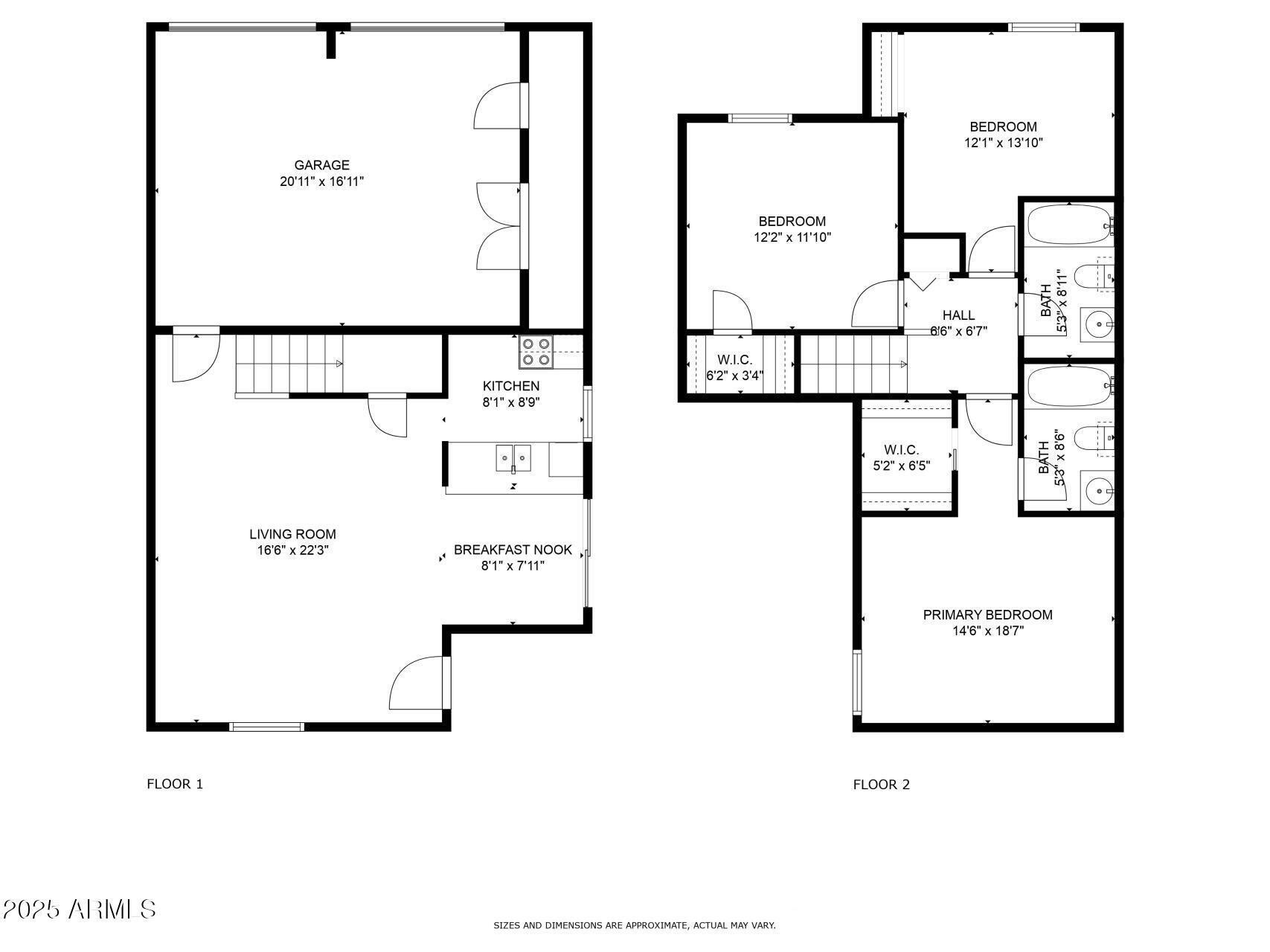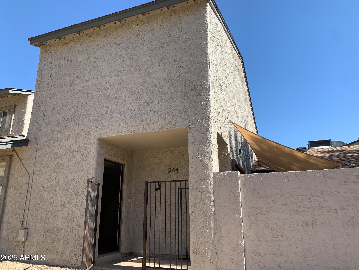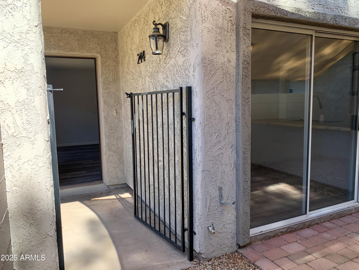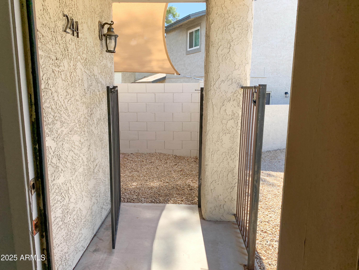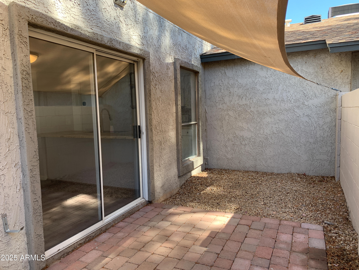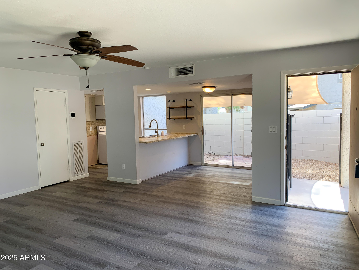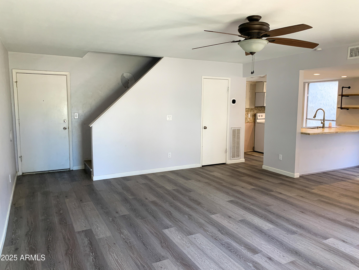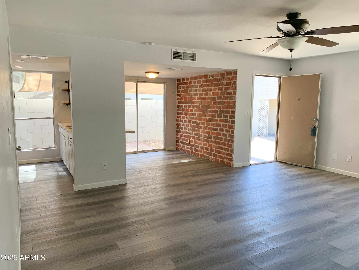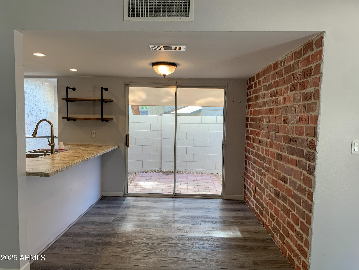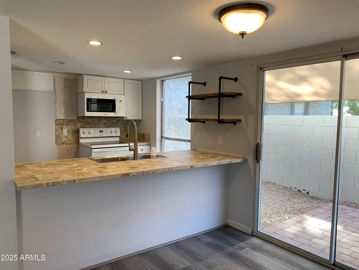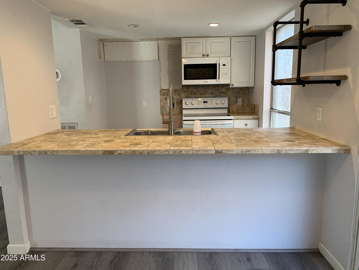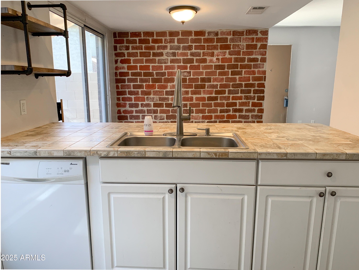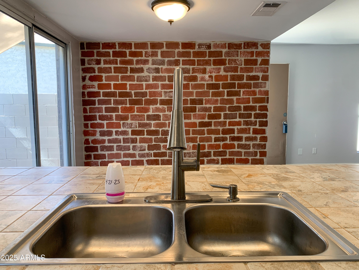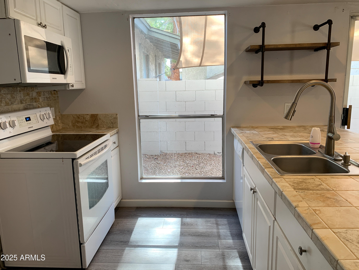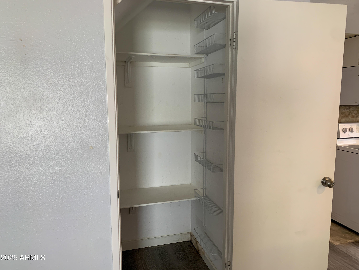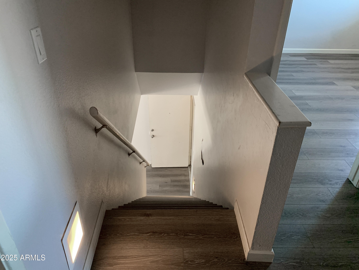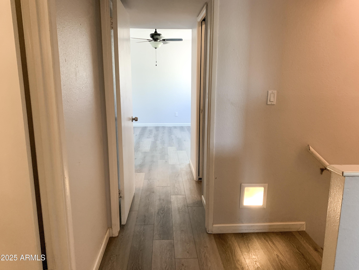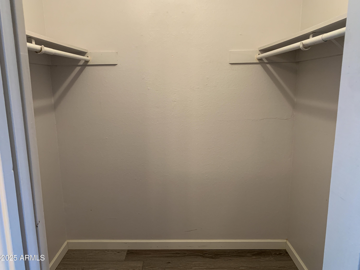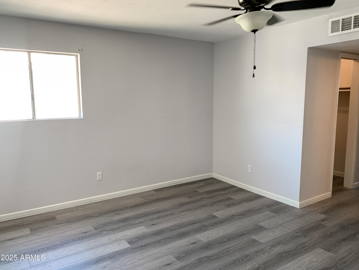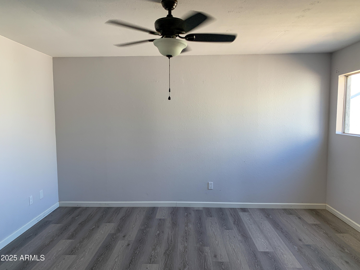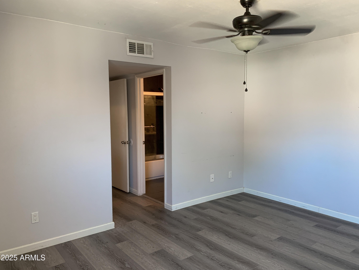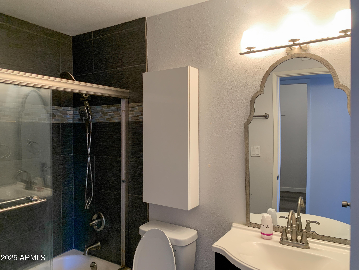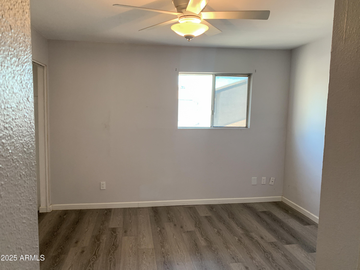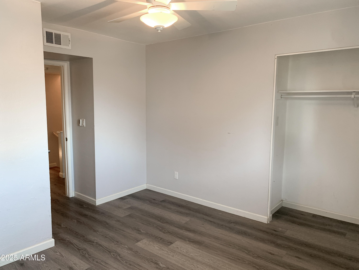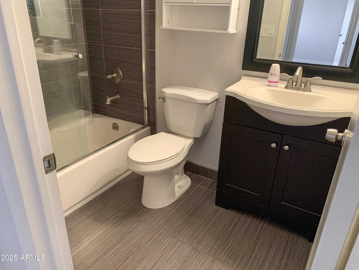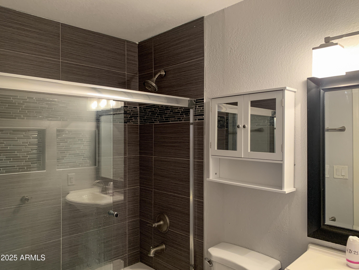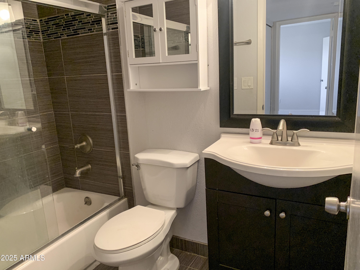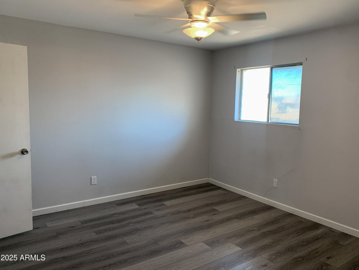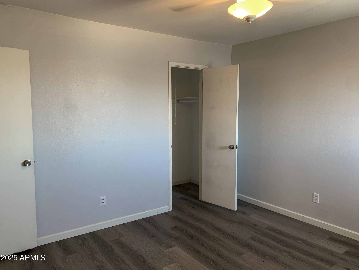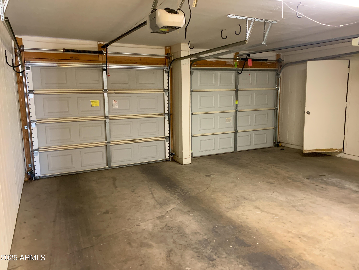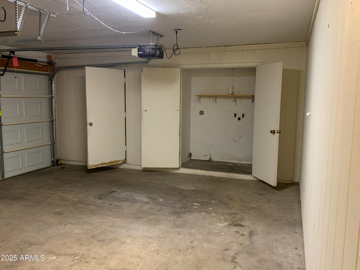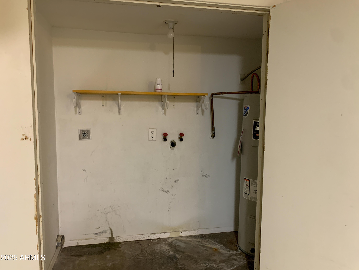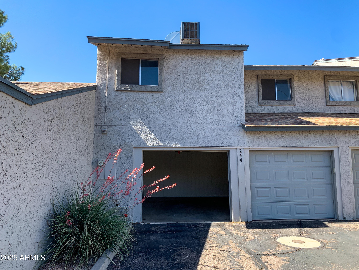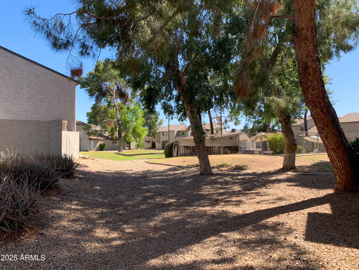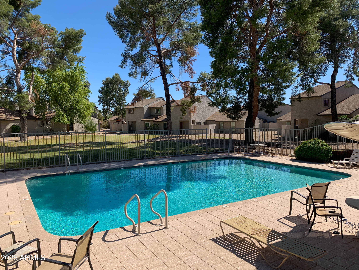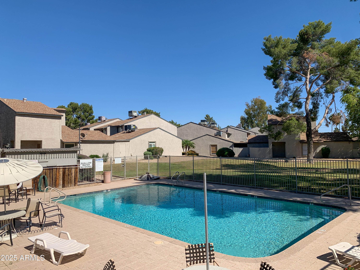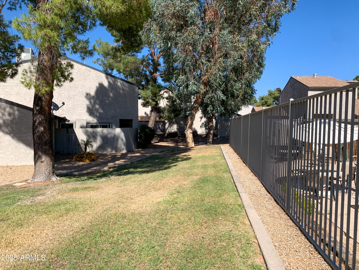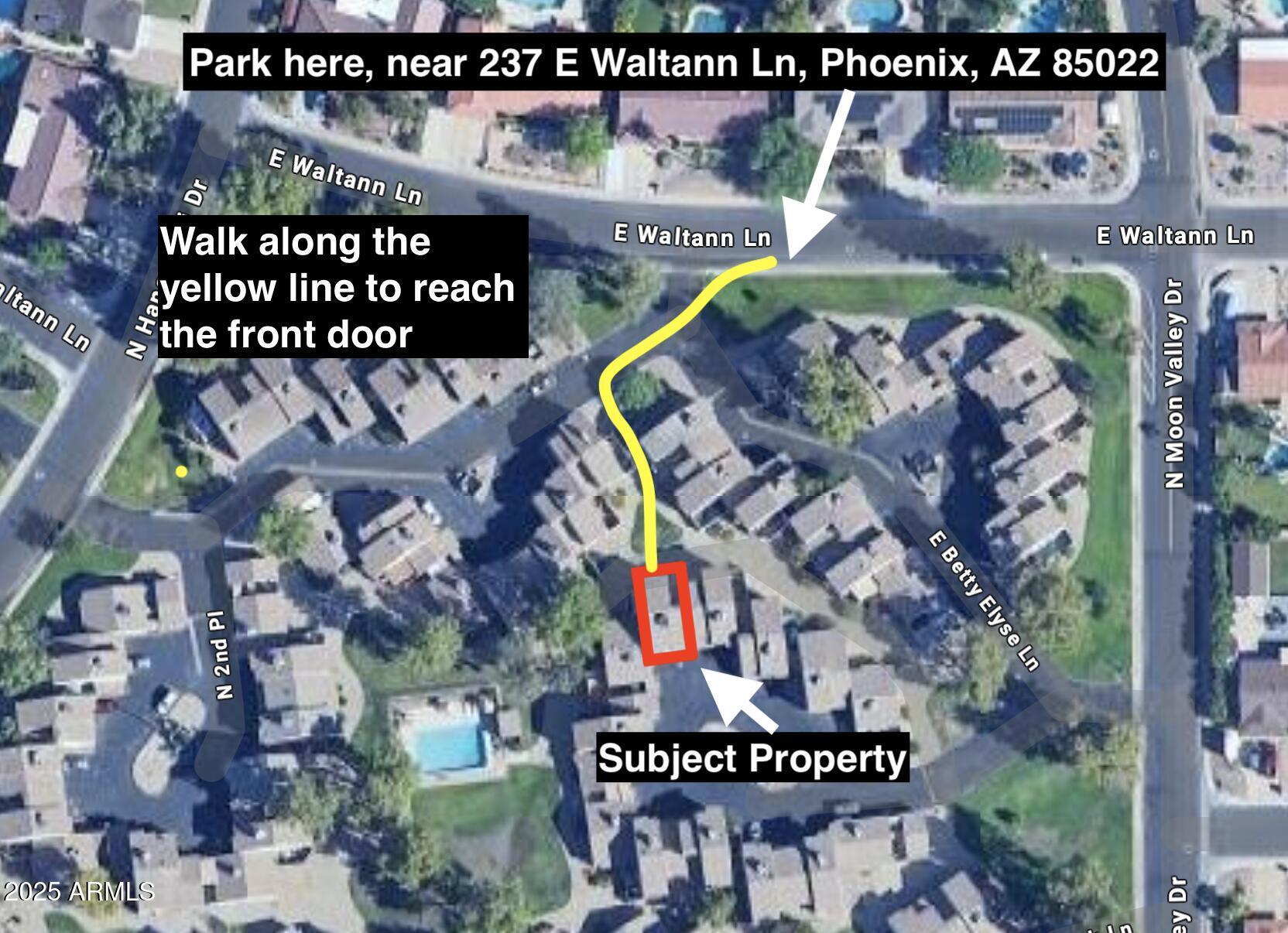$309,900 - 244 E Ponderosa Lane, Phoenix
- 3
- Bedrooms
- 2
- Baths
- 1,369
- SQ. Feet
- 0.03
- Acres
Welcome to this charming 3-bedroom, 2-bathroom condo featuring a spacious great room with low-maintenance hardwood flooring throughout. The separate dining area is highlighted by a beautiful decorative exposed brick wall, adding character and warmth. The large kitchen includes a breakfast bar, tile countertops, and ample cabinetry. Both bathrooms are upgraded with modern finishes for a touch of luxury. Step outside to your private patio and small enclosed yard—perfect for relaxing or light gardening. A two-car garage provides convenience and extra storage. Located near the community pool, this home offers the ideal blend of comfort and accessibility. Come see it today!
Essential Information
-
- MLS® #:
- 6867092
-
- Price:
- $309,900
-
- Bedrooms:
- 3
-
- Bathrooms:
- 2.00
-
- Square Footage:
- 1,369
-
- Acres:
- 0.03
-
- Year Built:
- 1975
-
- Type:
- Residential
-
- Sub-Type:
- Apartment
-
- Style:
- Contemporary
-
- Status:
- Active
Community Information
-
- Address:
- 244 E Ponderosa Lane
-
- Subdivision:
- QUAIL HILL PARCEL B AMD
-
- City:
- Phoenix
-
- County:
- Maricopa
-
- State:
- AZ
-
- Zip Code:
- 85022
Amenities
-
- Amenities:
- Community Pool
-
- Utilities:
- APS
-
- Parking Spaces:
- 4
-
- Parking:
- Garage Door Opener, Direct Access, Separate Strge Area
-
- # of Garages:
- 2
-
- Pool:
- None
Interior
-
- Interior Features:
- High Speed Internet, Upstairs, Eat-in Kitchen, Breakfast Bar, Pantry, Full Bth Master Bdrm
-
- Appliances:
- Built-In Electric Oven
-
- Heating:
- Electric
-
- Cooling:
- Central Air, Ceiling Fan(s)
-
- Fireplaces:
- None
-
- # of Stories:
- 2
Exterior
-
- Lot Description:
- Gravel/Stone Front
-
- Roof:
- Composition
-
- Construction:
- Stucco, Wood Frame, Painted
School Information
-
- District:
- Glendale Union High School District
-
- Elementary:
- Lookout Mountain School
-
- Middle:
- Mountain Sky Middle School
-
- High:
- Thunderbird High School
Additional Information
-
- RE / Bank Owned:
- Yes
Listing Details
- Listing Office:
- Olson Gough
