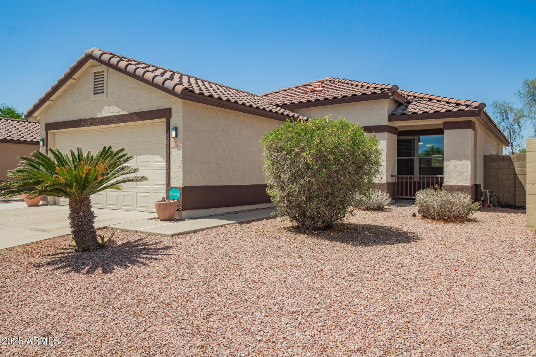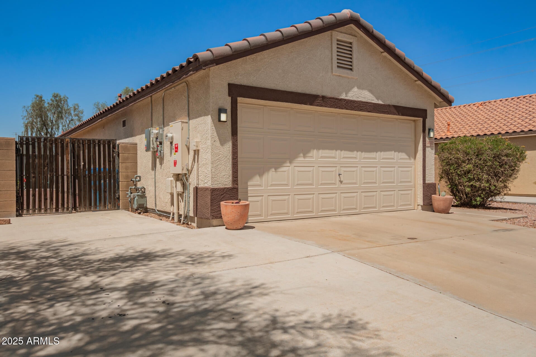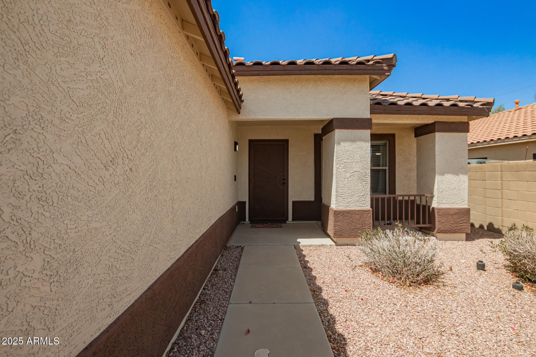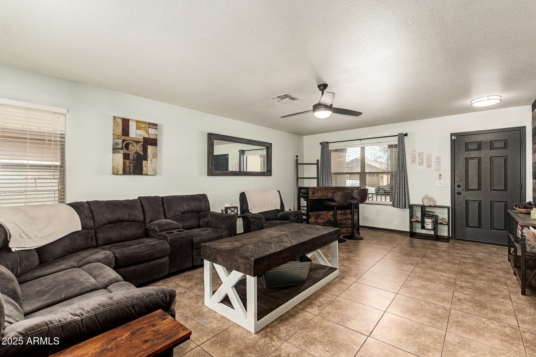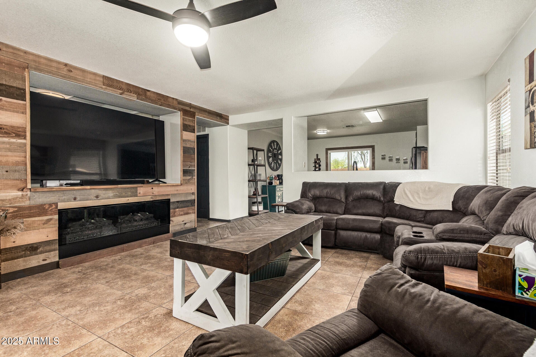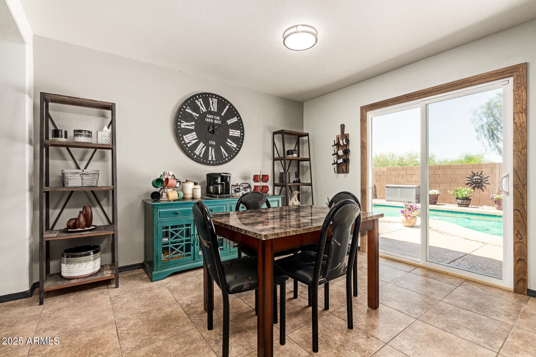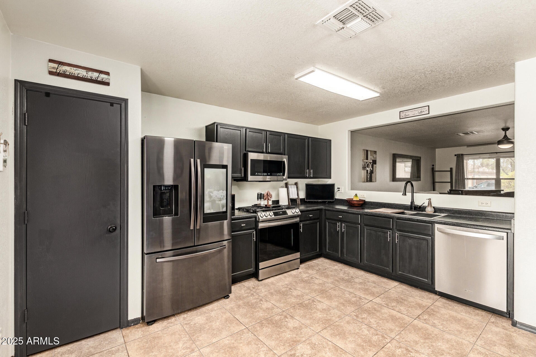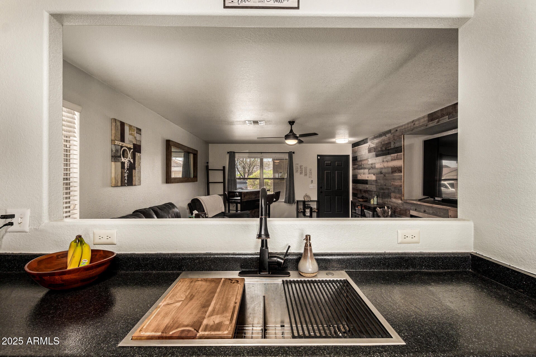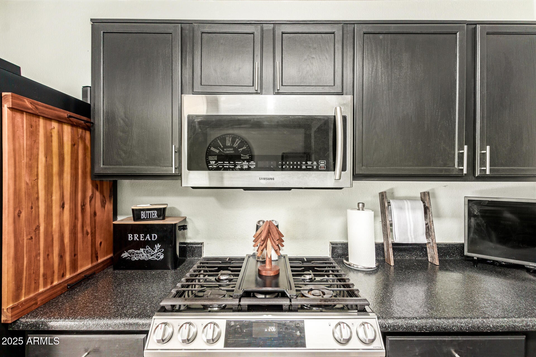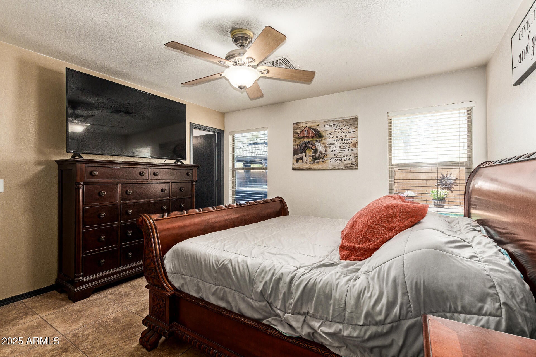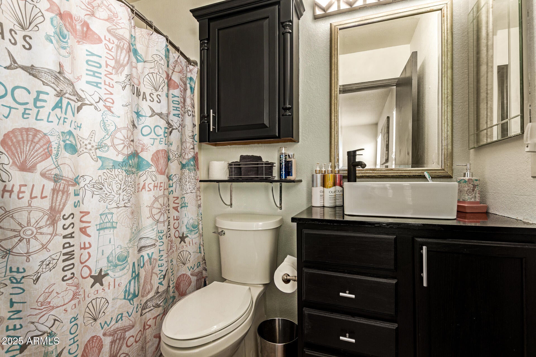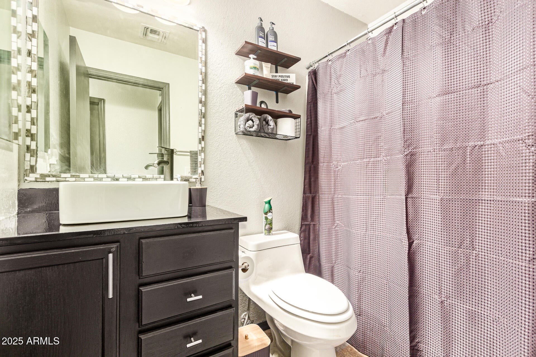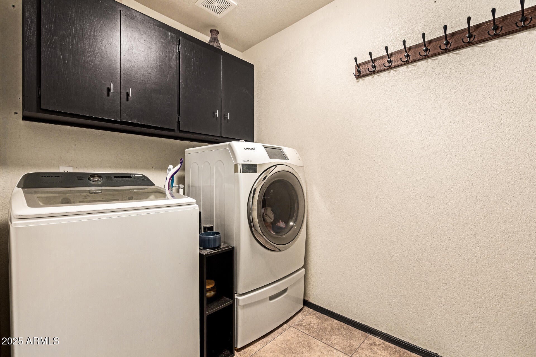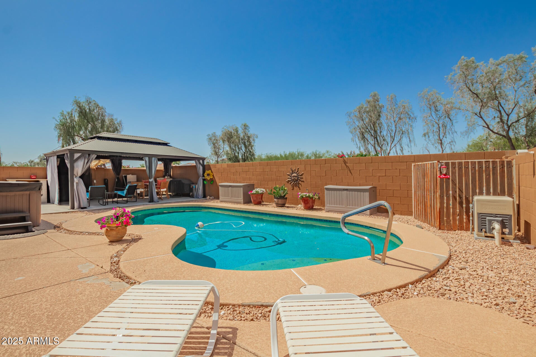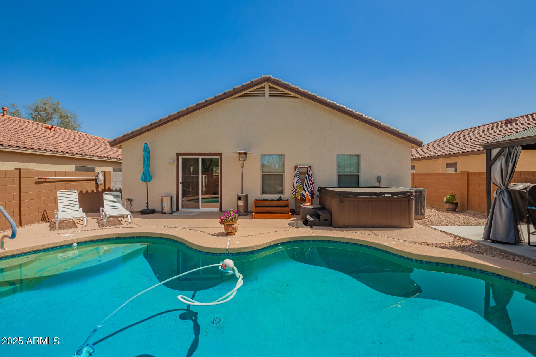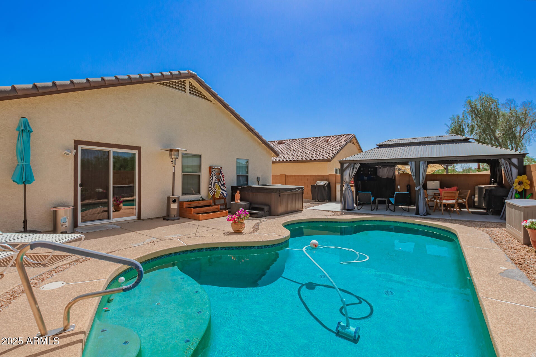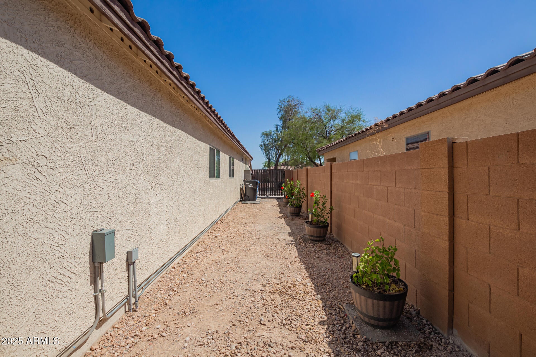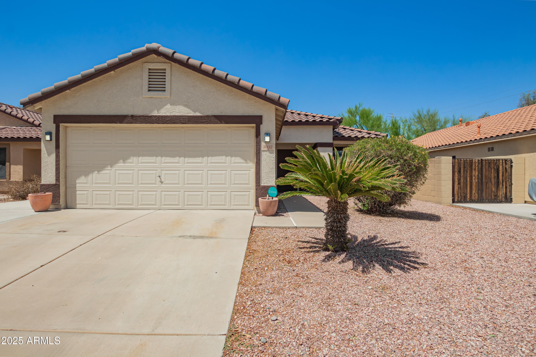$429,900 - 3032 W Red Fox Road, Phoenix
- 3
- Bedrooms
- 2
- Baths
- 1,299
- SQ. Feet
- 0.13
- Acres
Location, Location, Location!!! Don't pass up this home, you will be surprised how quiet and serene it is. Close proximity to Lake Pleasant and TSMC! This is home has true indoor/outdoor living with Pool, Jacuzzi & Gazebo under 430k! Easy access to freeway, shopping and restaurants on Happy Valley. Great room floorplan, 75 inch TV and Electric Fireplace for Ambiance add to the striking wood-feature wall. Furniture available! Tile flooring throughout. Newer stainless steel appliances, sink and sliding door. The main bedroom offers a walk-in closet and a private bathroom for added comfort. Beautiful backyard, showcasing a spacious gazebo with Electricity for your TV, newer Spa and a (heated)sparkling pool for refreshing dips on hot summer days. Leased Solar helps with Electric Bills!
Essential Information
-
- MLS® #:
- 6867121
-
- Price:
- $429,900
-
- Bedrooms:
- 3
-
- Bathrooms:
- 2.00
-
- Square Footage:
- 1,299
-
- Acres:
- 0.13
-
- Year Built:
- 2001
-
- Type:
- Residential
-
- Sub-Type:
- Single Family Residence
-
- Style:
- Ranch
-
- Status:
- Active
Community Information
-
- Address:
- 3032 W Red Fox Road
-
- Subdivision:
- I-17 AND DYNAMITE
-
- City:
- Phoenix
-
- County:
- Maricopa
-
- State:
- AZ
-
- Zip Code:
- 85083
Amenities
-
- Amenities:
- Playground, Biking/Walking Path
-
- Utilities:
- APS,SW Gas3
-
- Parking Spaces:
- 4
-
- Parking:
- RV Access/Parking, RV Gate, Garage Door Opener, Direct Access
-
- # of Garages:
- 2
-
- Pool:
- Play Pool, Heated, Private
Interior
-
- Interior Features:
- High Speed Internet, Eat-in Kitchen, No Interior Steps, Pantry, Full Bth Master Bdrm, Laminate Counters
-
- Heating:
- Natural Gas
-
- Cooling:
- Central Air, Ceiling Fan(s)
-
- Fireplace:
- Yes
-
- Fireplaces:
- 1 Fireplace, Living Room
-
- # of Stories:
- 1
Exterior
-
- Lot Description:
- Sprinklers In Front, Gravel/Stone Front, Gravel/Stone Back, Auto Timer H2O Front
-
- Windows:
- Dual Pane, Wood Frames
-
- Roof:
- Tile
-
- Construction:
- Stucco, Wood Frame, Painted
School Information
-
- District:
- Deer Valley Unified District
-
- Elementary:
- Stetson Hills School
-
- Middle:
- Stetson Hills School
-
- High:
- Sandra Day O'Connor High School
Listing Details
- Listing Office:
- Keller Williams Arizona Realty
