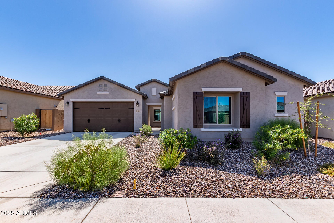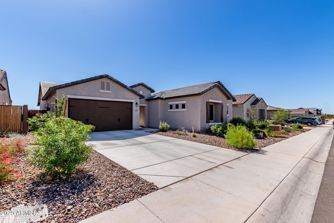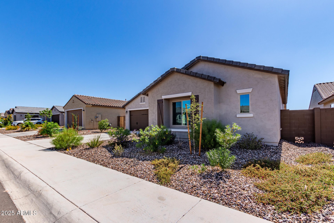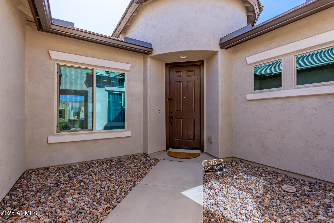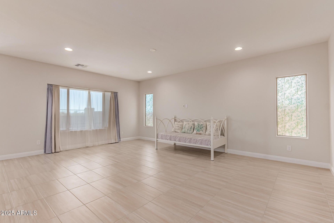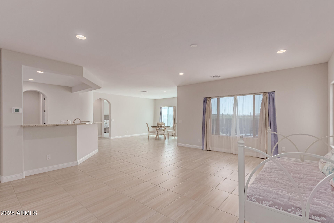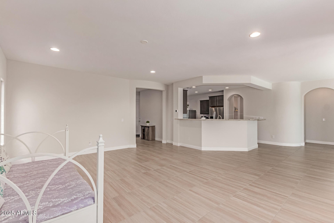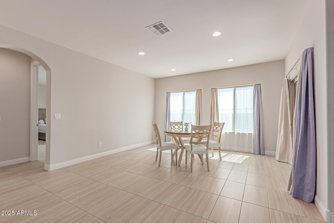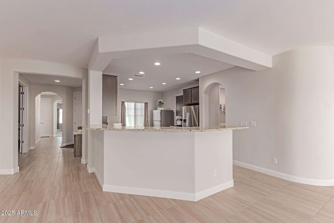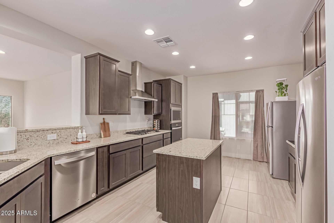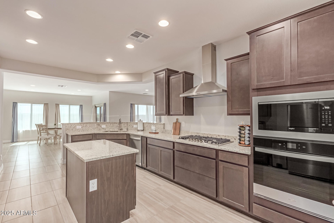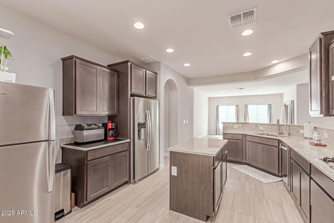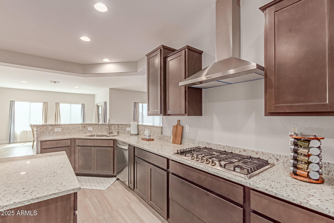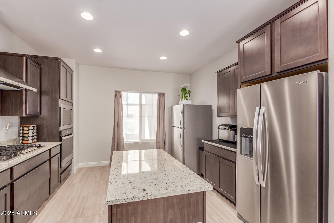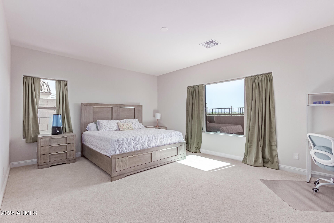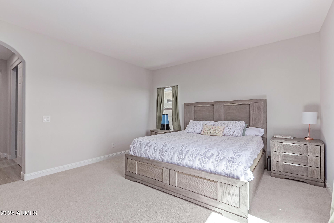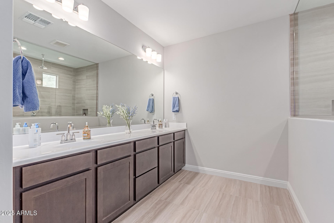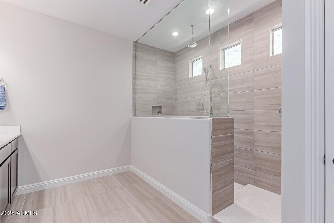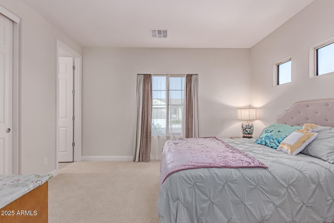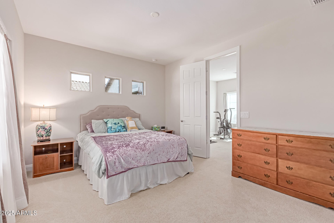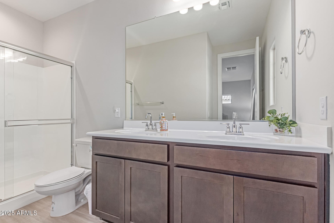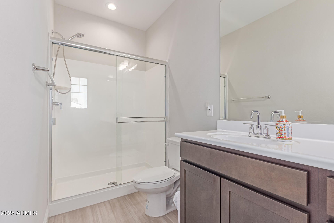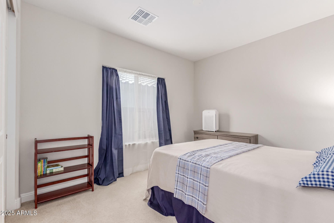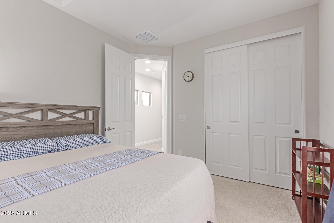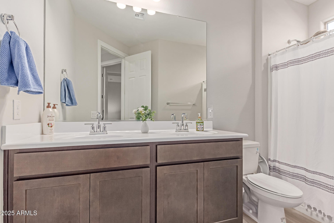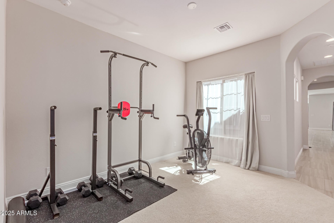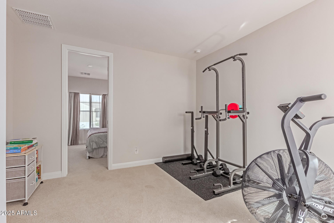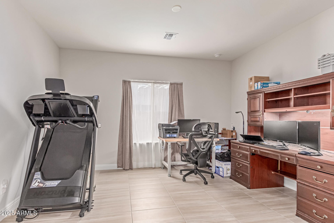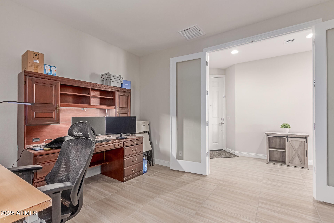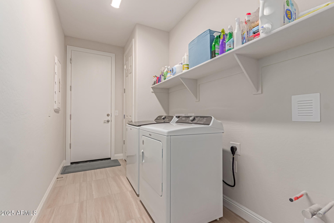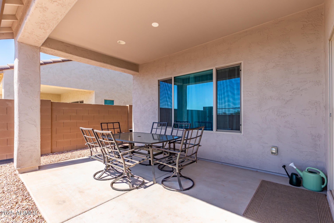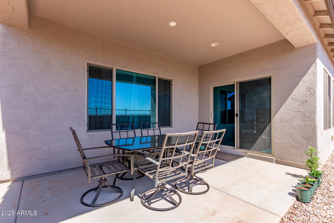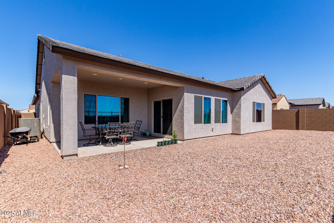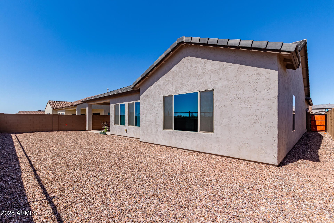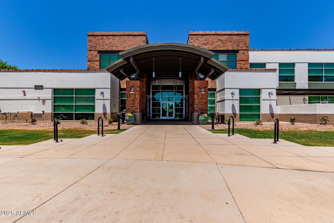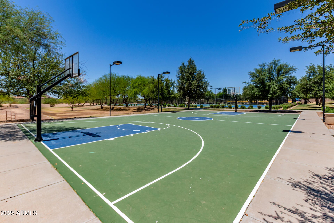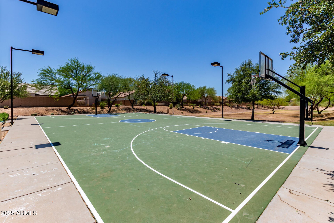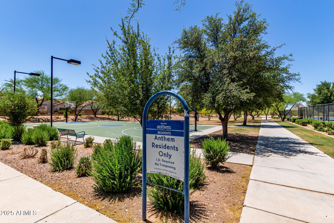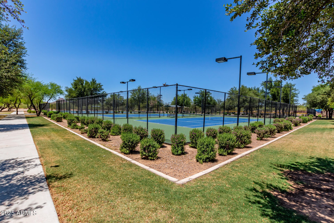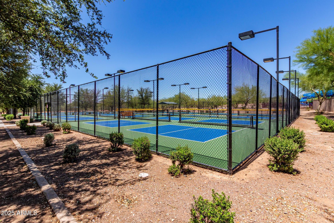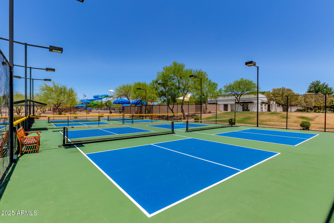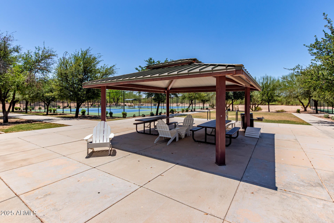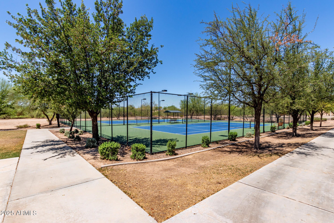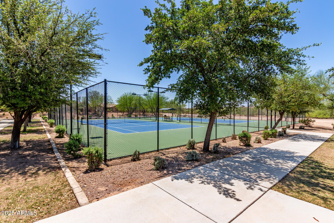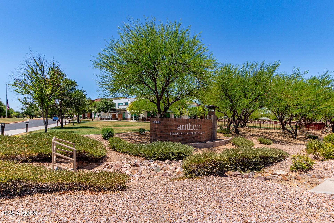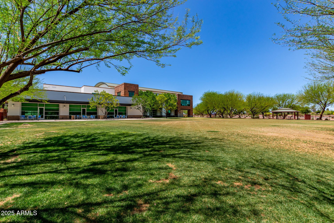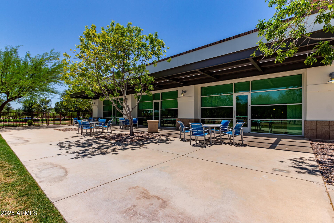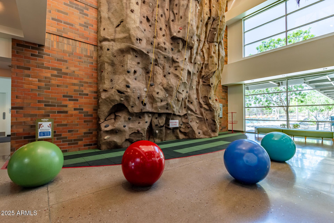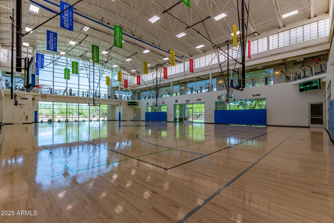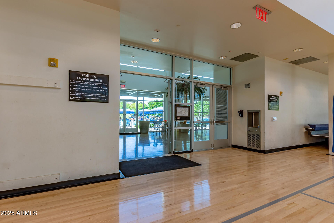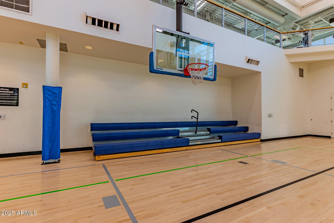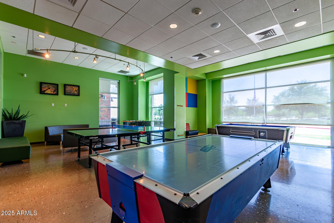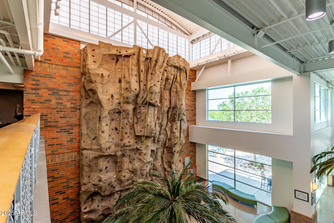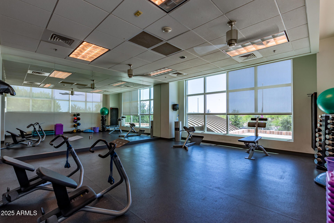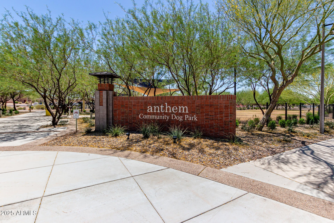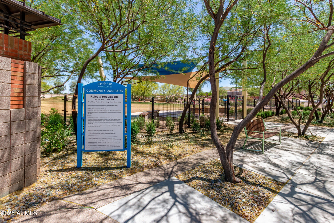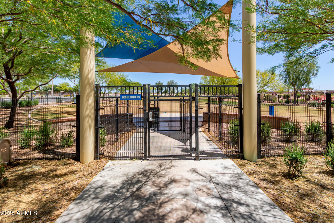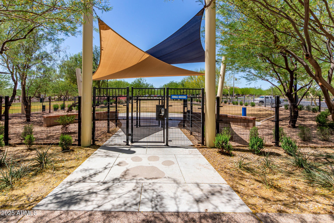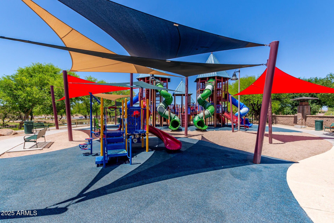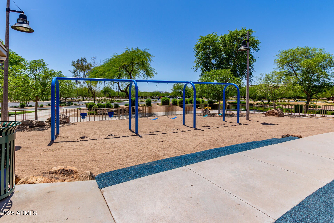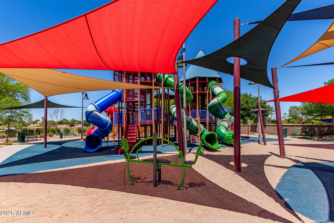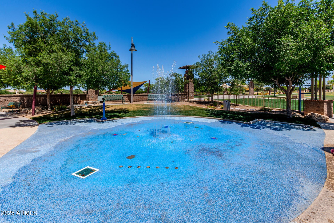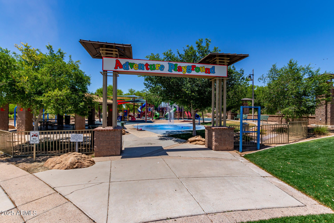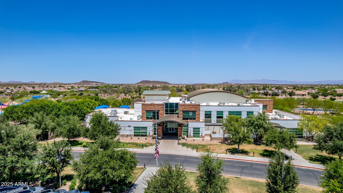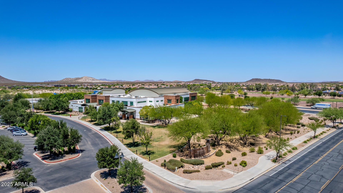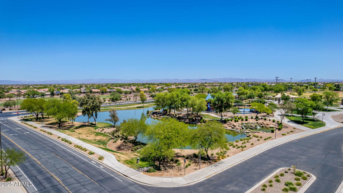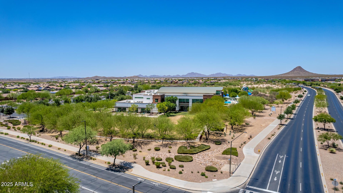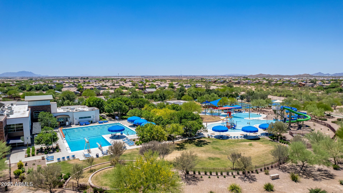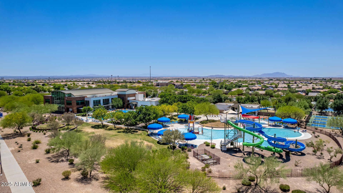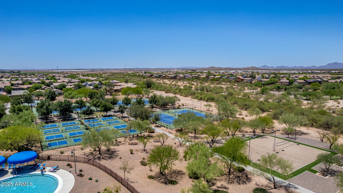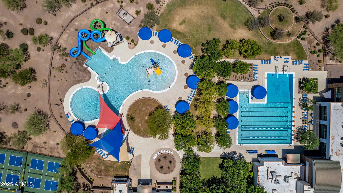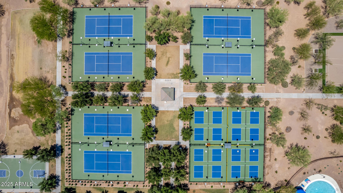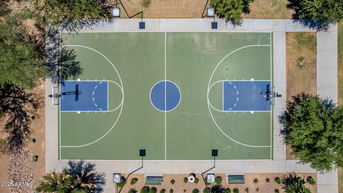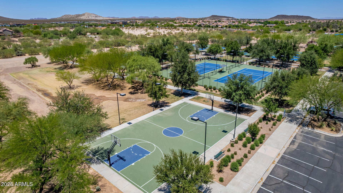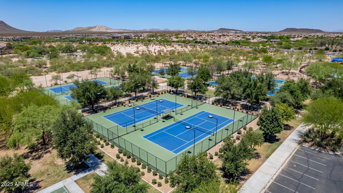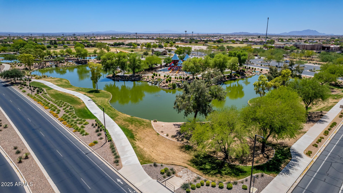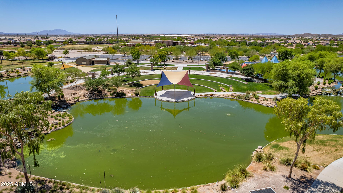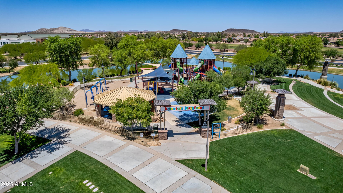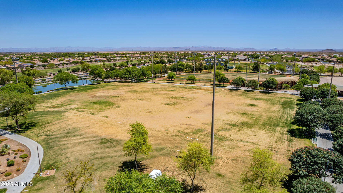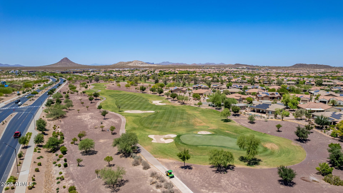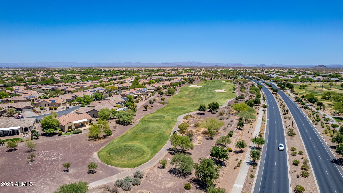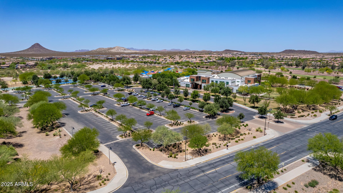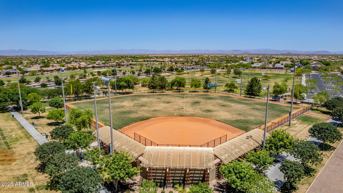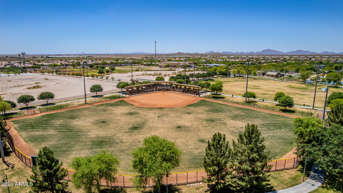$425,000 - 2881 N Riverside Drive, Florence
- 4
- Bedrooms
- 3
- Baths
- 2,593
- SQ. Feet
- 0.16
- Acres
*$1,792/mo payment w/ ASSUMABLE LOAN at 4.25%. Save between $600-$'1,400/mo on your mortgage payment* This like new home is situated on a premium lot w/no neighbor behind & spectacular mountain views in Anthem at Merrill Ranch. Feat. 4 bedrooms /3 baths incl. a next gen suite w/living area, bedroom w/walk-in closet & full bath. Lots of 12'' x 24'' plank tile flooring. Accent paint. The open kitchen features a large island/breakfast bar, granite counters, stainless steel appliances incl gas cook-top, wall oven & b/i micro & hood. Soft water loop. R/O system & plumbed for sink & gas dryer hookup in laundry room. Spacious Owners Suite & Owners Bath w/Tiled walk-in shower & huge walk-in closet. Step out back to the covered patio w/amazing views! **Save $600 to $1,400/mo w/Assumable loan** Located in Florence, Parkside at Anthem at Merrill Ranch is a community designed to provide residents with abundant recreation. Explore the amenities, including a splash water park, indoor rock climbing wall, indoor basketball courts, lighted tennis courts, and softball stadium. This community includes a Fiber network delivering Gigabit internet speeds. K-8 school in subdivision.
Essential Information
-
- MLS® #:
- 6867256
-
- Price:
- $425,000
-
- Bedrooms:
- 4
-
- Bathrooms:
- 3.00
-
- Square Footage:
- 2,593
-
- Acres:
- 0.16
-
- Year Built:
- 2024
-
- Type:
- Residential
-
- Sub-Type:
- Single Family Residence
-
- Style:
- Ranch
-
- Status:
- Active Under Contract
Community Information
-
- Address:
- 2881 N Riverside Drive
-
- Subdivision:
- MERRILL RANCH
-
- City:
- Florence
-
- County:
- Pinal
-
- State:
- AZ
-
- Zip Code:
- 85132
Amenities
-
- Amenities:
- Golf, Pickleball, Community Pool Htd, Community Pool, Tennis Court(s), Playground, Biking/Walking Path, Fitness Center
-
- Utilities:
- APS,SW Gas3
-
- Parking Spaces:
- 2
-
- Parking:
- Garage Door Opener, Extended Length Garage, Direct Access
-
- # of Garages:
- 2
-
- View:
- Mountain(s)
-
- Pool:
- None
Interior
-
- Interior Features:
- High Speed Internet, Smart Home, Granite Counters, Double Vanity, Eat-in Kitchen, Breakfast Bar, 9+ Flat Ceilings, Soft Water Loop, Kitchen Island, Pantry, Full Bth Master Bdrm
-
- Appliances:
- Gas Cooktop
-
- Heating:
- Natural Gas
-
- Cooling:
- Central Air, Ceiling Fan(s), Programmable Thmstat
-
- Fireplaces:
- None
-
- # of Stories:
- 1
Exterior
-
- Lot Description:
- Gravel/Stone Front, Gravel/Stone Back
-
- Windows:
- Low-Emissivity Windows, Dual Pane, ENERGY STAR Qualified Windows
-
- Roof:
- Tile
-
- Construction:
- Synthetic Stucco, Wood Frame
School Information
-
- District:
- Florence Unified School District
-
- Elementary:
- Anthem Elementary School
-
- Middle:
- Anthem Elementary School
-
- High:
- Florence High School
Listing Details
- Listing Office:
- Real Broker
