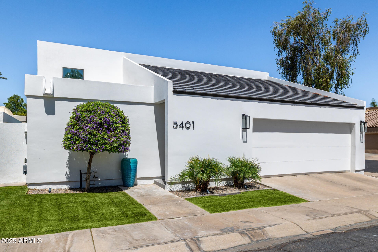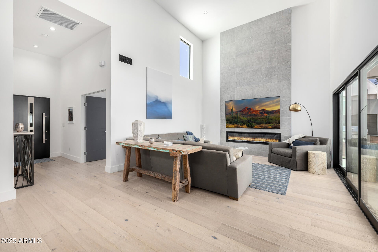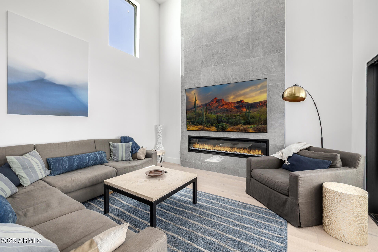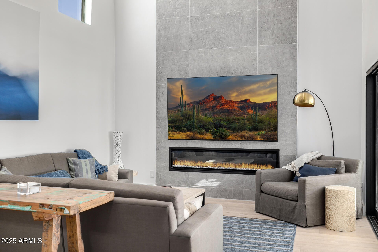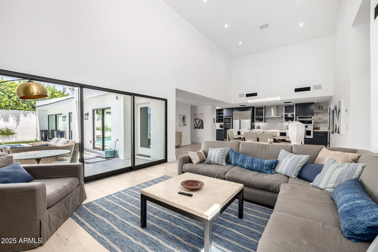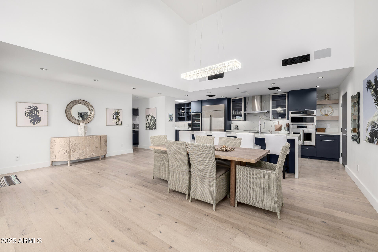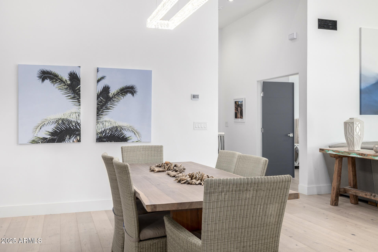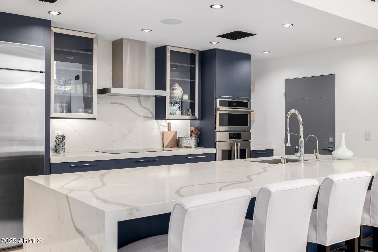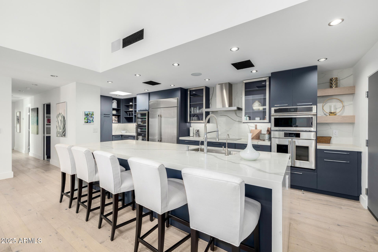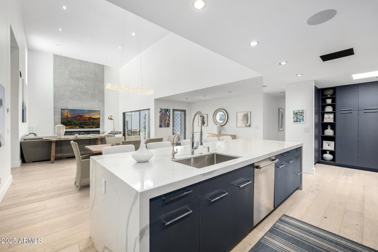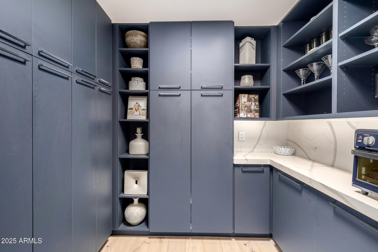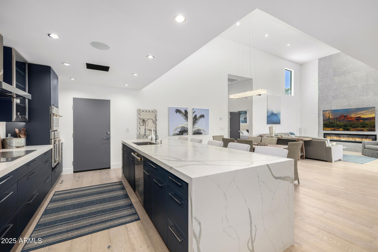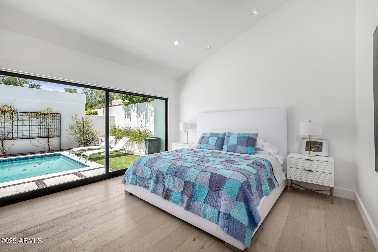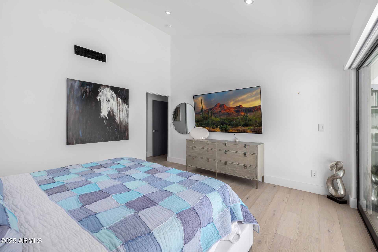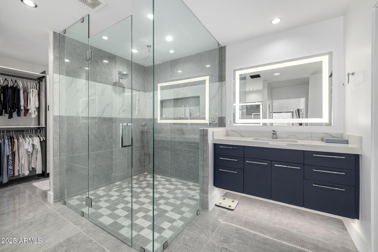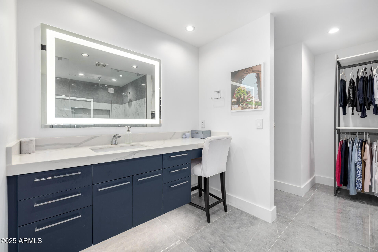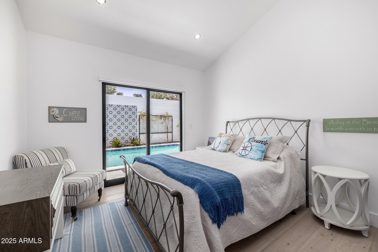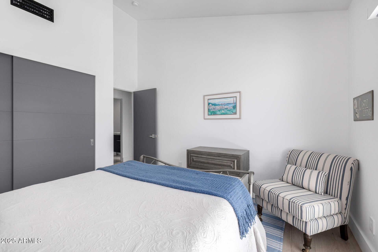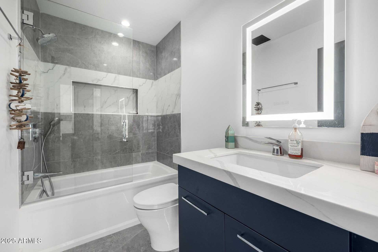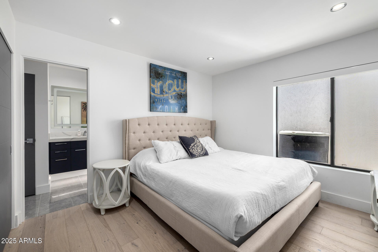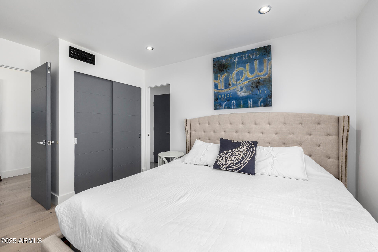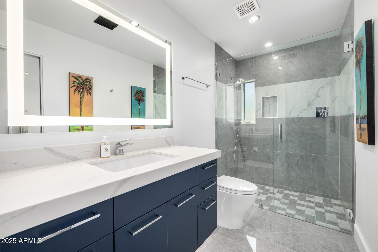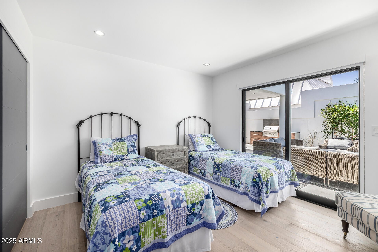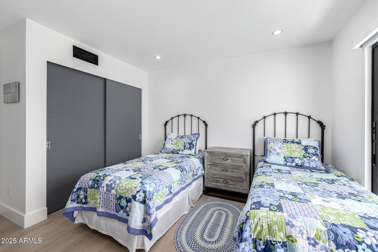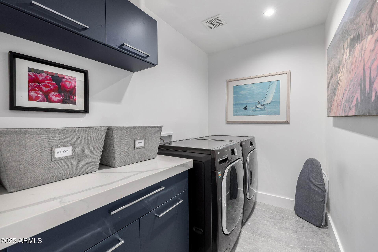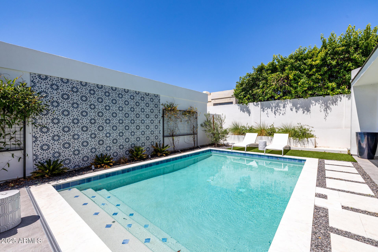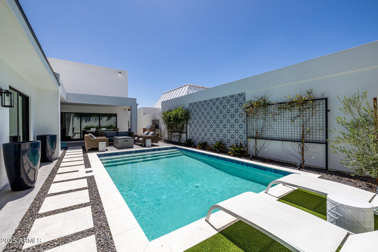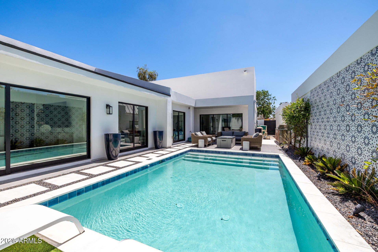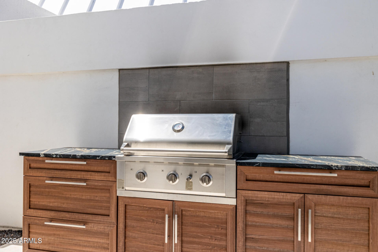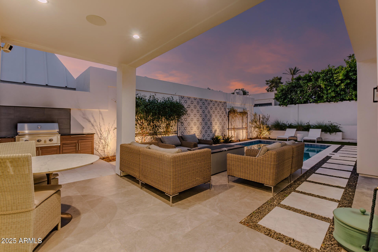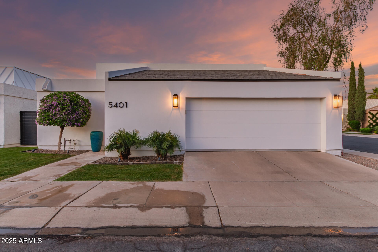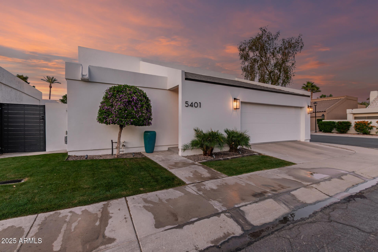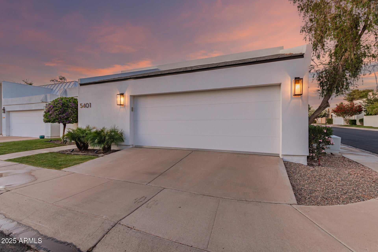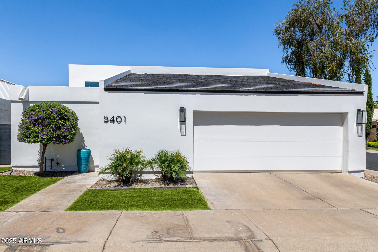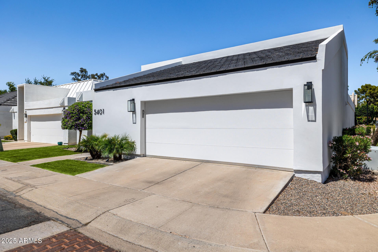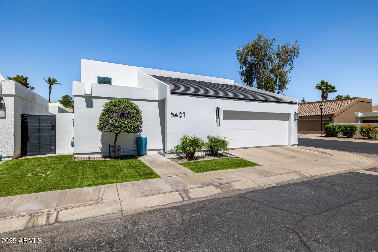$1,799,900 - 5401 N 25th Street, Phoenix
- 4
- Bedrooms
- 3
- Baths
- 2,250
- SQ. Feet
- 0.1
- Acres
Gorgeous, complete remodel in the exclusive Colony Biltmore! Enjoy the security of a 24/7 guard-gated, lock and leave, lifestyle in the most luxurious and sought after neighborhood in all of Phoenix. This home offers 2250 sqft of the most stunning, open-concept living, providing abundant light and sun with 17 foot ceilings. The spacious kitchen features: high end Monogram appliances, induction cooktop, custom cabinetry, wine fridge, and a large waterfall island with counter height seating; perfect for entertaining guests. Multiple sliding doors that open to a fantastic backyard oasis. The property also features a whole home water filtration system, and paid solar, just to highlight just some of the upgrades made to this spectacular home!
Essential Information
-
- MLS® #:
- 6867534
-
- Price:
- $1,799,900
-
- Bedrooms:
- 4
-
- Bathrooms:
- 3.00
-
- Square Footage:
- 2,250
-
- Acres:
- 0.10
-
- Year Built:
- 1977
-
- Type:
- Residential
-
- Sub-Type:
- Patio Home
-
- Status:
- Active
Community Information
-
- Address:
- 5401 N 25th Street
-
- Subdivision:
- COLONY BILTMORE UNIT 1
-
- City:
- Phoenix
-
- County:
- Maricopa
-
- State:
- AZ
-
- Zip Code:
- 85016
Amenities
-
- Amenities:
- Golf, Gated, Near Bus Stop, Guarded Entry, Tennis Court(s), Biking/Walking Path
-
- Utilities:
- SRP
-
- Parking Spaces:
- 2
-
- Parking:
- Garage Door Opener, Direct Access
-
- # of Garages:
- 2
-
- Pool:
- Private
Interior
-
- Interior Features:
- High Speed Internet, Double Vanity, Eat-in Kitchen, Breakfast Bar, No Interior Steps, Vaulted Ceiling(s), Kitchen Island, Pantry, 3/4 Bath Master Bdrm
-
- Appliances:
- Electric Cooktop, Built-In Electric Oven
-
- Heating:
- Electric
-
- Cooling:
- Central Air
-
- Fireplace:
- Yes
-
- Fireplaces:
- 1 Fireplace
-
- # of Stories:
- 1
Exterior
-
- Lot Description:
- Grass Front, Synthetic Grass Back, Auto Timer H2O Front, Auto Timer H2O Back
-
- Windows:
- Skylight(s), Dual Pane
-
- Roof:
- Built-Up
-
- Construction:
- Stucco, Wood Frame, Painted
School Information
-
- District:
- Phoenix Union High School District
-
- Elementary:
- Madison #1 Elementary School
-
- Middle:
- Madison #1 Elementary School
-
- High:
- Camelback High School
Listing Details
- Listing Office:
- Exp Realty
