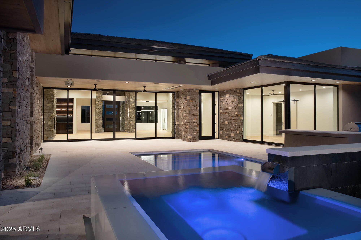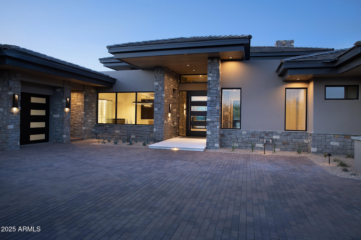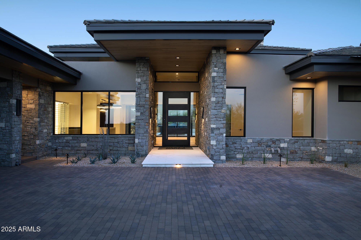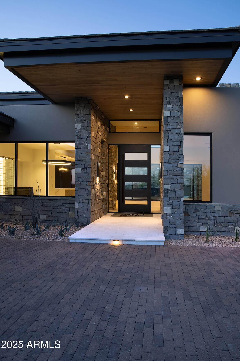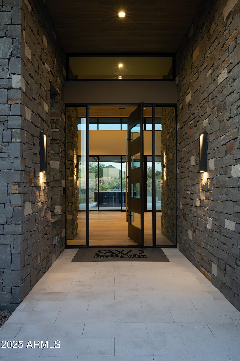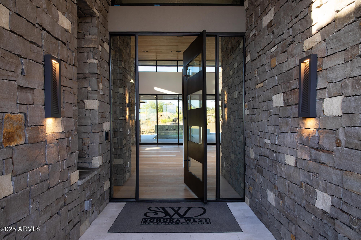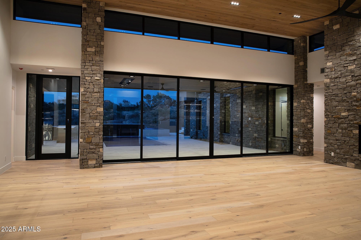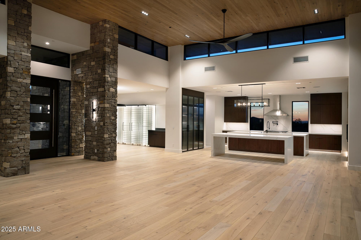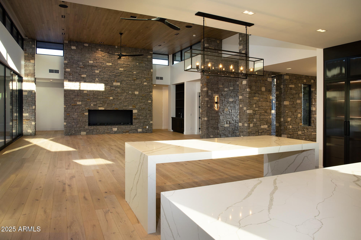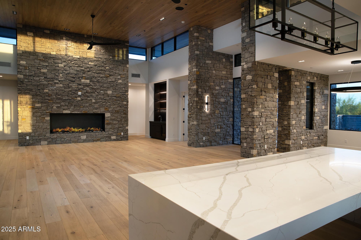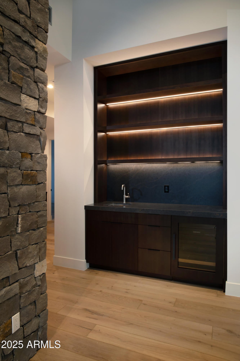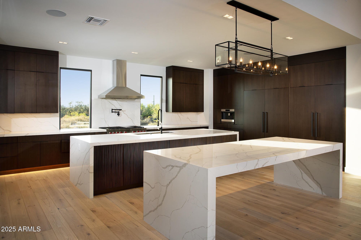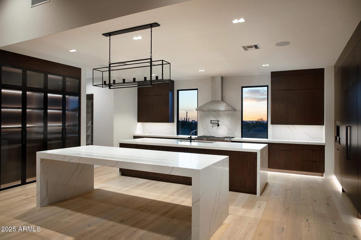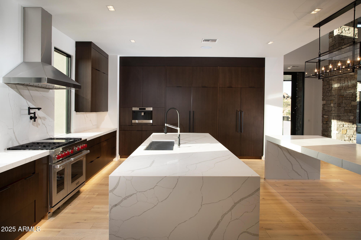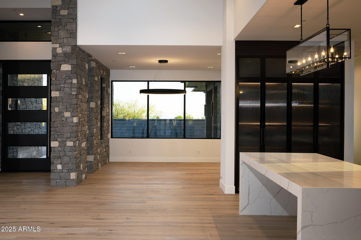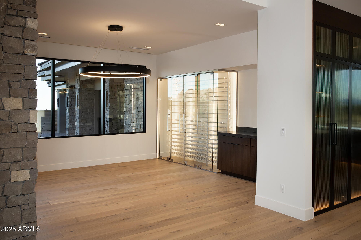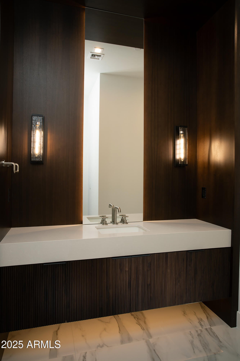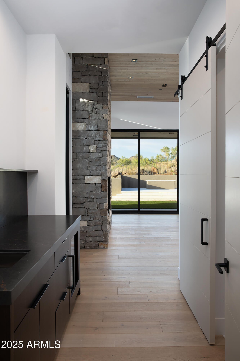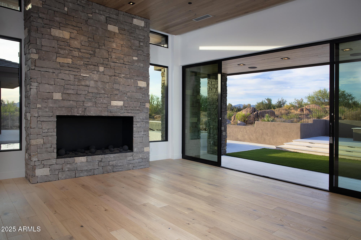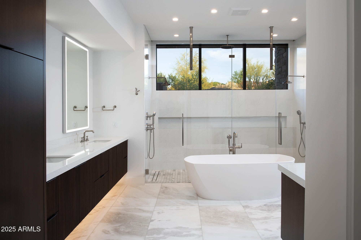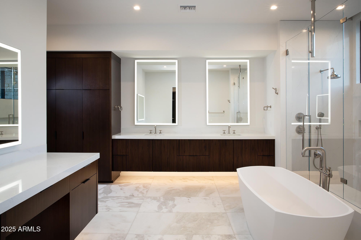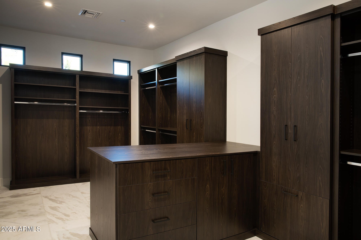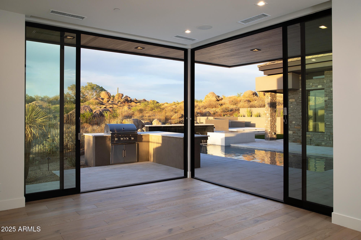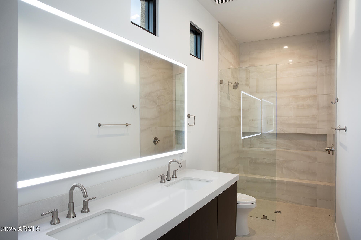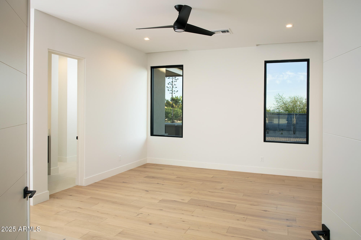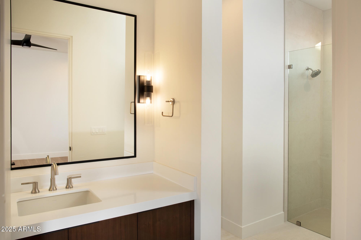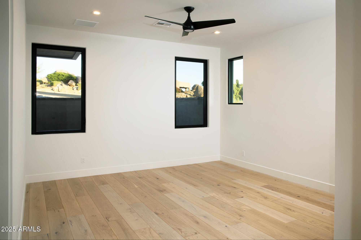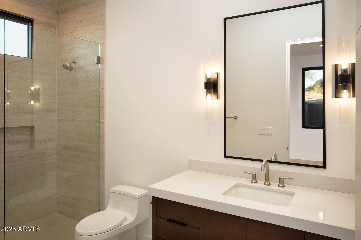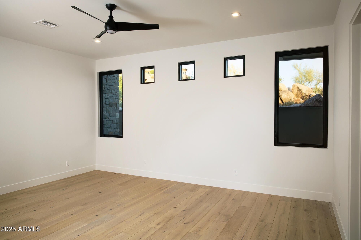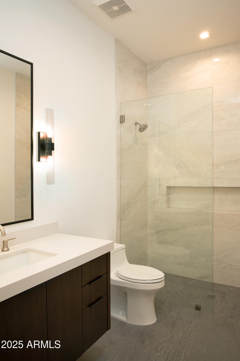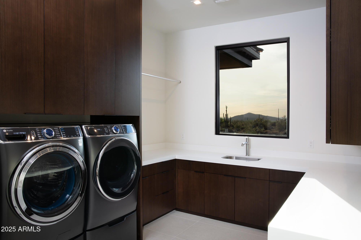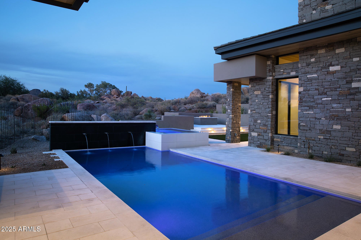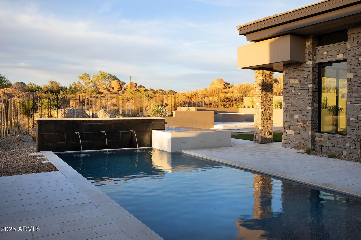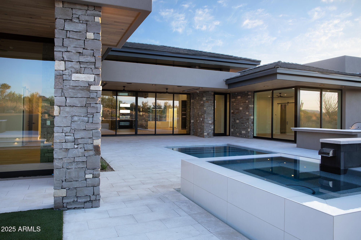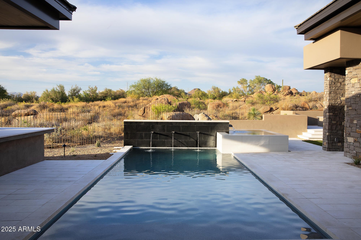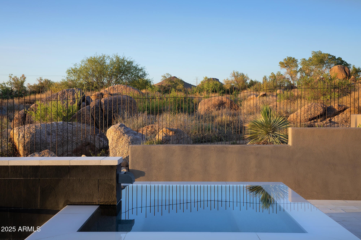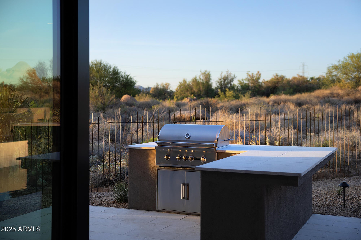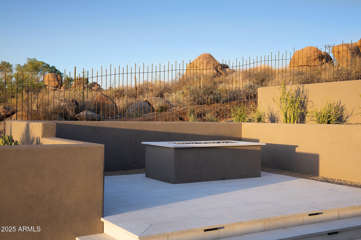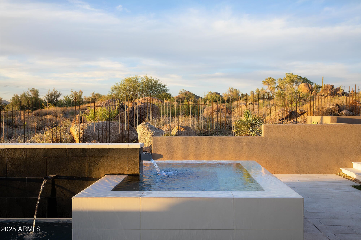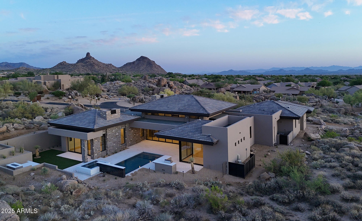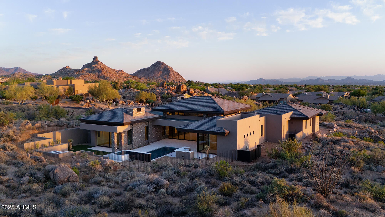$4,794,900 - 9750 E Troon North Drive, Scottsdale
- 4
- Bedrooms
- 6
- Baths
- 5,300
- SQ. Feet
- 1.6
- Acres
Brand new custom home builder Sonora West Development and designed by Swaback Architects, this home sits on a 1.6 Acre lot. The 5,300/sf single level Great room floor plan has 4 bedrooms bedrooms with an Office with a full bath),5.5 baths s and a 3 car garage. It stone walls, 2 fireplaces, tongue and groove ceilings, wood flooring, wine wall, posh spa like master bath, Sub-Zero & Wolf appliances, pool, spa, fire pit, BBQ and front & back landscape.
Essential Information
-
- MLS® #:
- 6867542
-
- Price:
- $4,794,900
-
- Bedrooms:
- 4
-
- Bathrooms:
- 6.00
-
- Square Footage:
- 5,300
-
- Acres:
- 1.60
-
- Year Built:
- 2025
-
- Type:
- Residential
-
- Sub-Type:
- Single Family Residence
-
- Style:
- Contemporary
-
- Status:
- Active
Community Information
-
- Address:
- 9750 E Troon North Drive
-
- Subdivision:
- TROON TALUS
-
- City:
- Scottsdale
-
- County:
- Maricopa
-
- State:
- AZ
-
- Zip Code:
- 85262
Amenities
-
- Utilities:
- APS,SW Gas3
-
- Parking Spaces:
- 3
-
- Parking:
- Garage Door Opener
-
- # of Garages:
- 3
-
- Has Pool:
- Yes
-
- Pool:
- Private
Interior
-
- Interior Features:
- High Speed Internet, Granite Counters, Double Vanity, Eat-in Kitchen, Breakfast Bar, 9+ Flat Ceilings, No Interior Steps, Soft Water Loop, Full Bth Master Bdrm, Separate Shwr & Tub
-
- Heating:
- Natural Gas
-
- Cooling:
- Central Air
-
- Fireplace:
- Yes
-
- Fireplaces:
- Fire Pit, 2 Fireplace, Family Room, Master Bedroom, Gas
-
- # of Stories:
- 1
Exterior
-
- Exterior Features:
- Built-in Barbecue
-
- Lot Description:
- Sprinklers In Rear, Desert Back, Desert Front, Auto Timer H2O Front, Auto Timer H2O Back
-
- Windows:
- Dual Pane
-
- Roof:
- Tile
-
- Construction:
- Stucco, Wood Frame
School Information
-
- District:
- Cave Creek Unified District
-
- Elementary:
- Desert Sun Academy
-
- Middle:
- Sonoran Trails Middle School
-
- High:
- Cactus Shadows High School
Listing Details
- Listing Office:
- Compass
