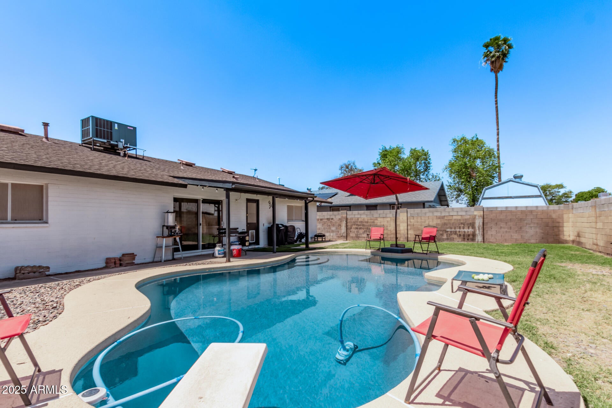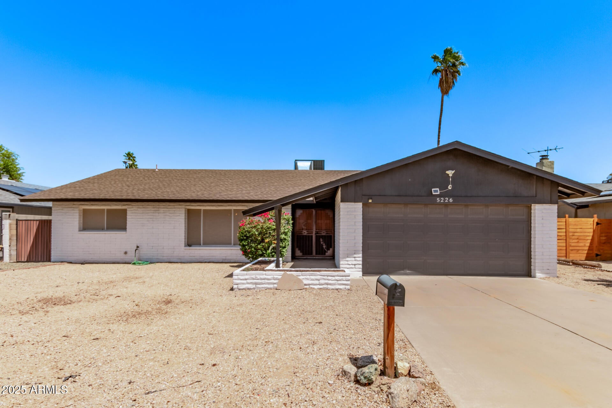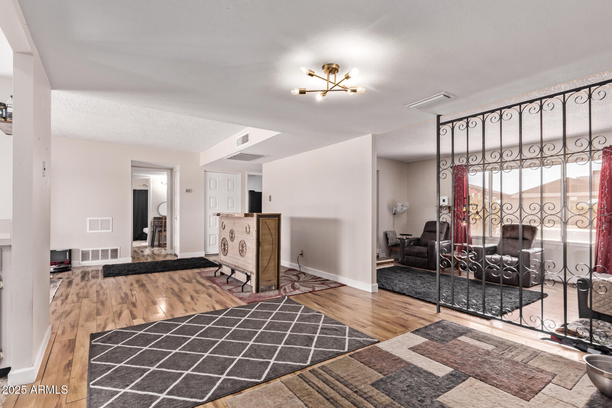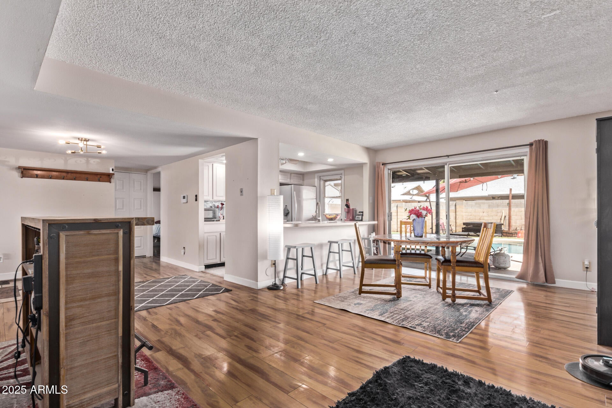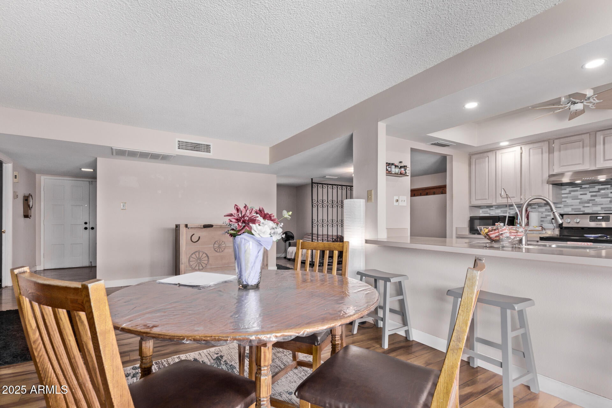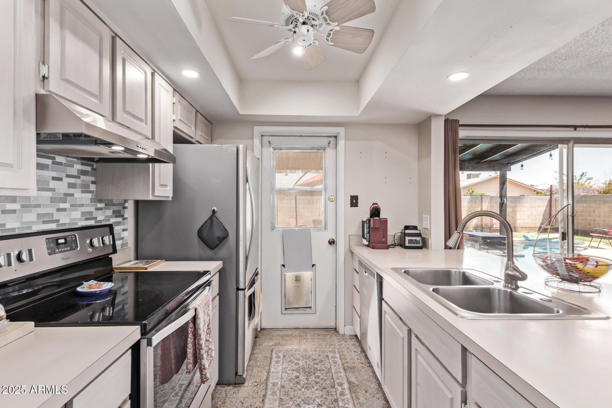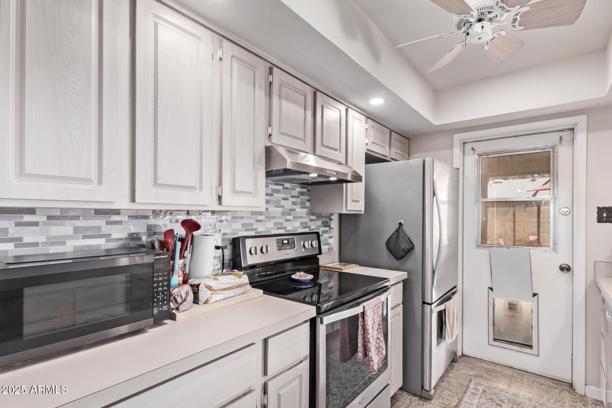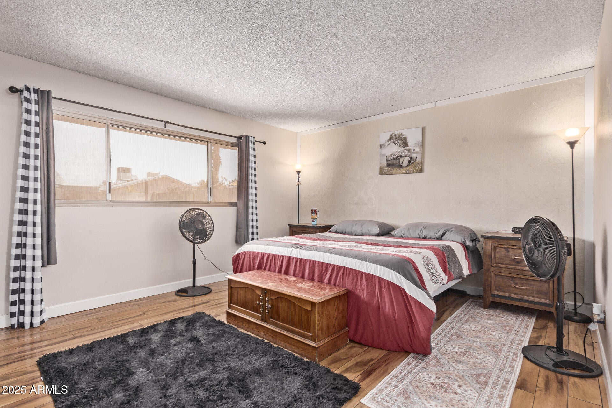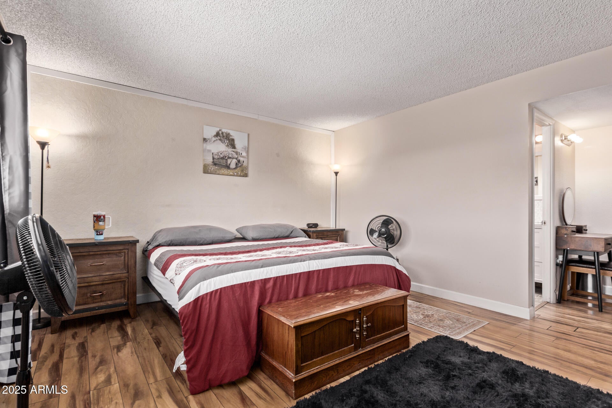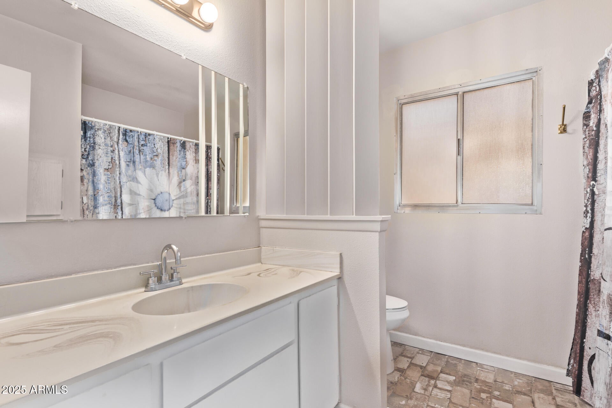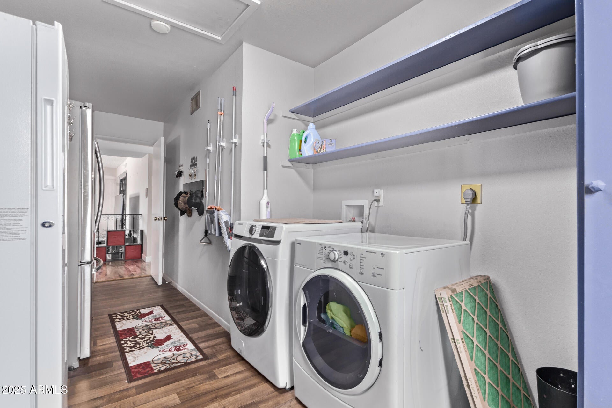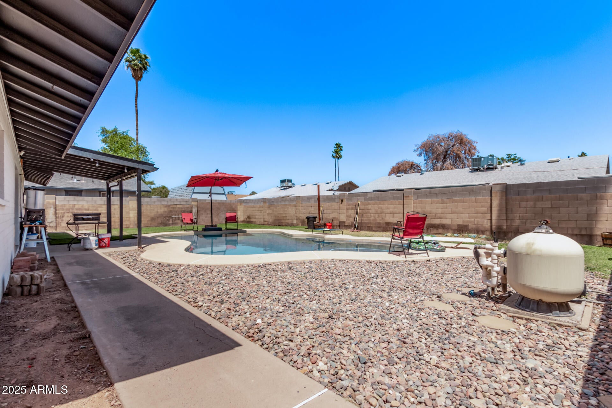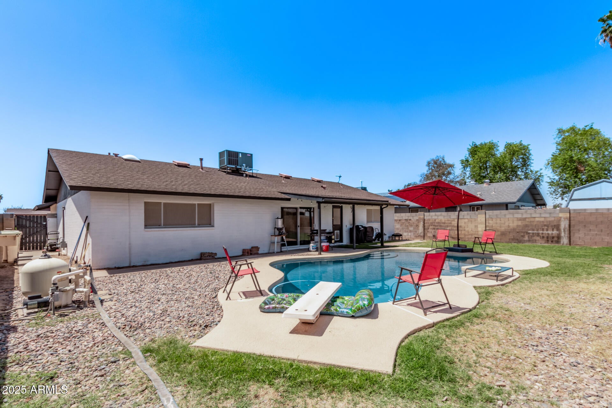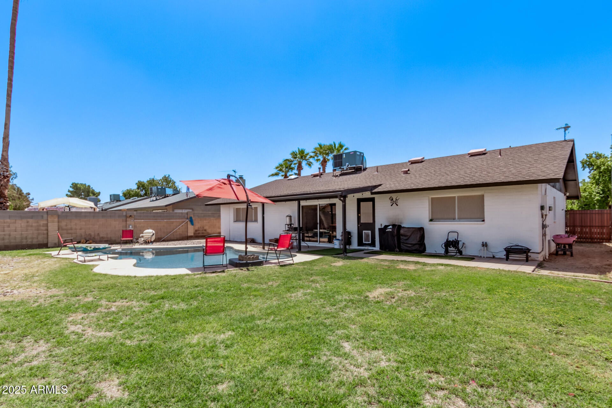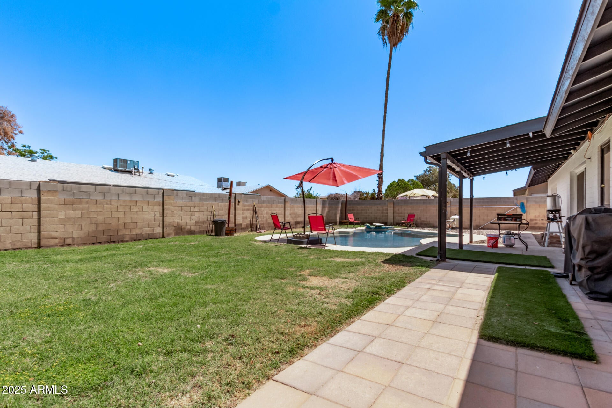$450,000 - 5226 W Redfield Road, Glendale
- 3
- Bedrooms
- 2
- Baths
- 1,832
- SQ. Feet
- 0.18
- Acres
Welcome to this beautifully designed home situated on a generous lot, offering over 1,800 sq. ft. of stylish living space! This inviting residence features three spacious bedrooms, two bathrooms, a two-car garage, and a sparkling pool perfect for Arizona summers. Step into a bright and open Living Room and Dining area with contemporary plank flooring that flows seamlessly throughout. The well-appointed kitchen boasts stainless steel appliances, a breakfast bar, and a cozy nook--ideal for both casual meals and entertaining. The primary suite is a private retreat with an en suite bathroom for your comfort. Outside, enjoy the expansive backyard complete with a covered patio, lush green lawn, and refreshing pool--an ideal space for relaxing or hosting gatherings. With easy freeway access, and just minutes from ASU West Campus, Thunderbird Paseo Park, schools, shopping, dining and more--this move-in ready home truly has it all. Don't miss your chance to see it!
Essential Information
-
- MLS® #:
- 6867555
-
- Price:
- $450,000
-
- Bedrooms:
- 3
-
- Bathrooms:
- 2.00
-
- Square Footage:
- 1,832
-
- Acres:
- 0.18
-
- Year Built:
- 1972
-
- Type:
- Residential
-
- Sub-Type:
- Single Family Residence
-
- Style:
- Ranch
-
- Status:
- Active
Community Information
-
- Address:
- 5226 W Redfield Road
-
- Subdivision:
- DEERVIEW UNIT 15
-
- City:
- Glendale
-
- County:
- Maricopa
-
- State:
- AZ
-
- Zip Code:
- 85306
Amenities
-
- Amenities:
- Near Bus Stop
-
- Utilities:
- APS,SW Gas3
-
- Parking Spaces:
- 4
-
- Parking:
- Garage Door Opener
-
- # of Garages:
- 2
-
- Pool:
- Diving Pool, Private
Interior
-
- Interior Features:
- High Speed Internet, Breakfast Bar, 3/4 Bath Master Bdrm, Laminate Counters
-
- Heating:
- Natural Gas
-
- Cooling:
- Central Air, Programmable Thmstat
-
- Fireplaces:
- None
-
- # of Stories:
- 1
Exterior
-
- Exterior Features:
- Private Yard
-
- Lot Description:
- Gravel/Stone Front, Grass Back, Auto Timer H2O Back
-
- Roof:
- Composition
-
- Construction:
- Painted, Block
School Information
-
- District:
- Peoria Unified School District
-
- Elementary:
- Kachina Elementary School
-
- Middle:
- Kachina Elementary School
-
- High:
- Cactus High School
Listing Details
- Listing Office:
- Redfin Corporation
