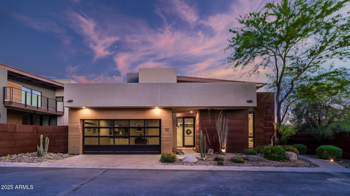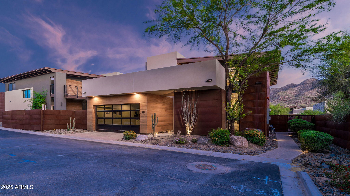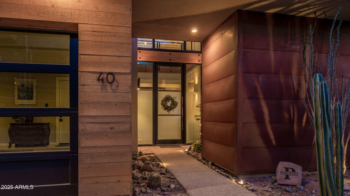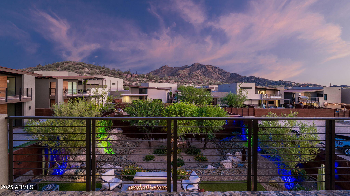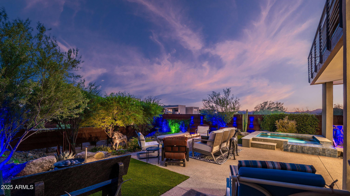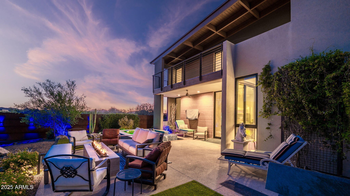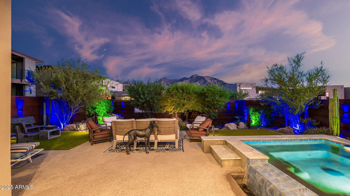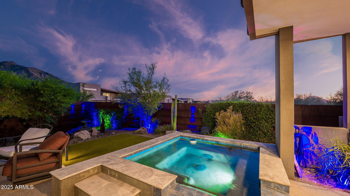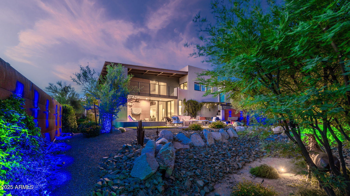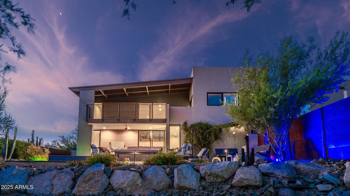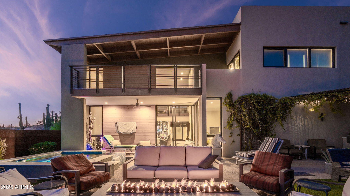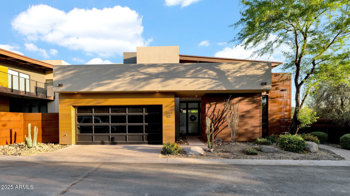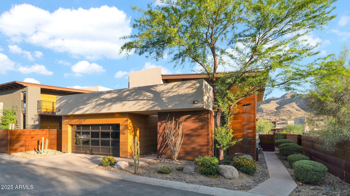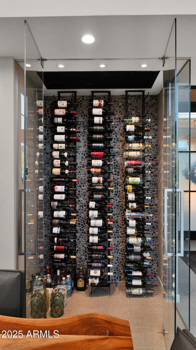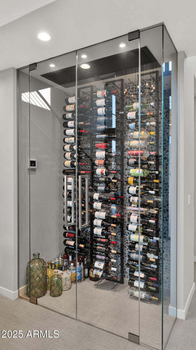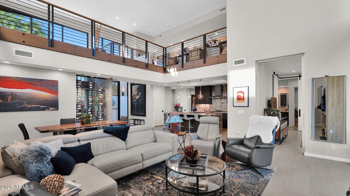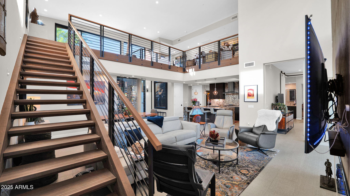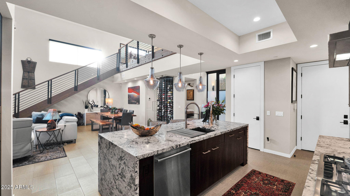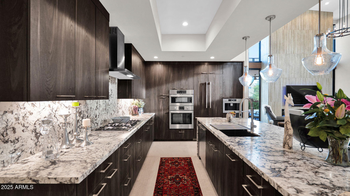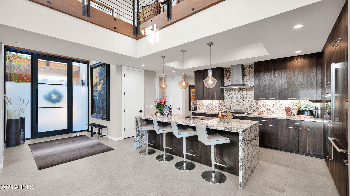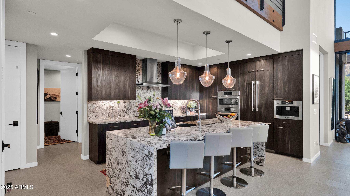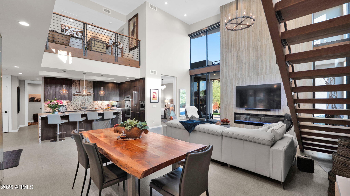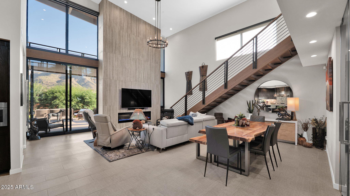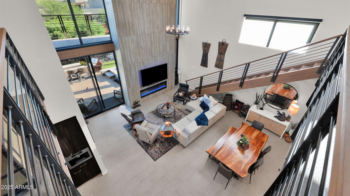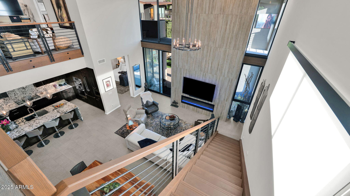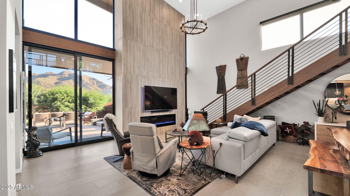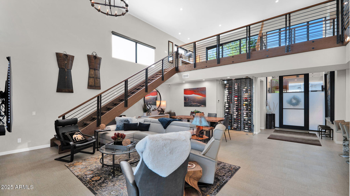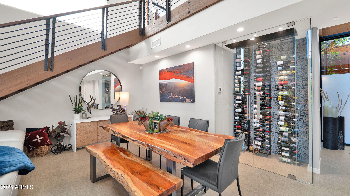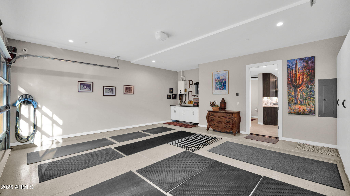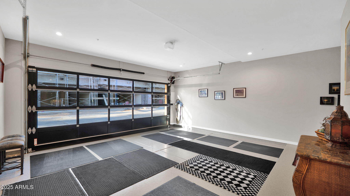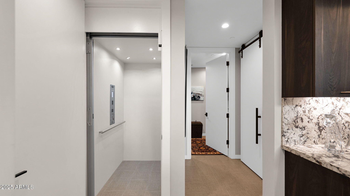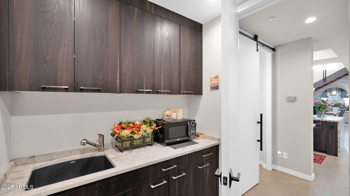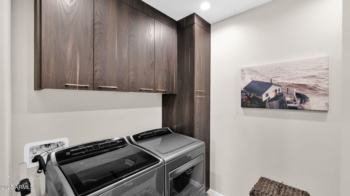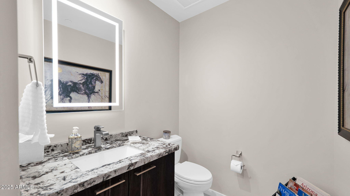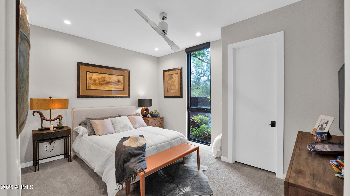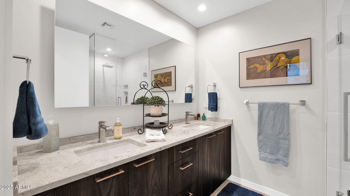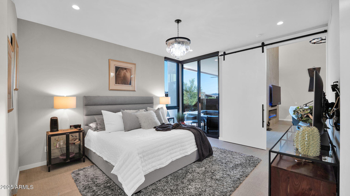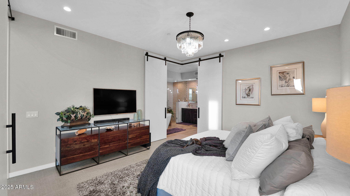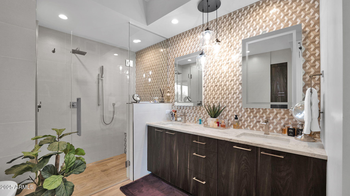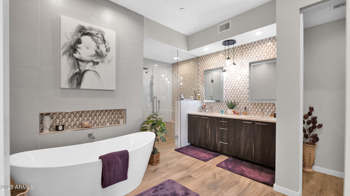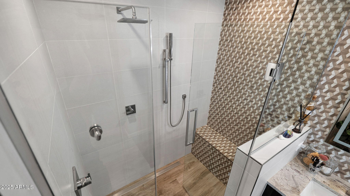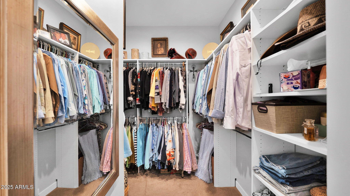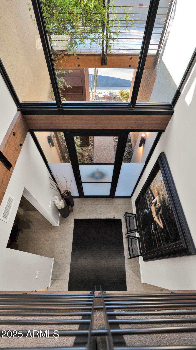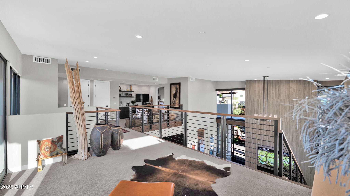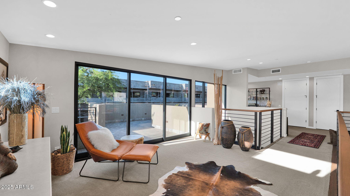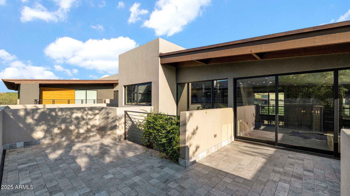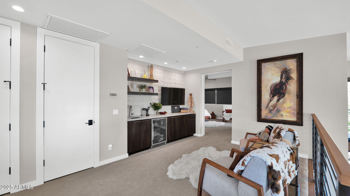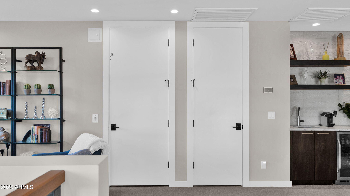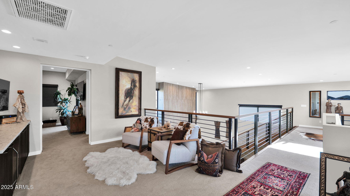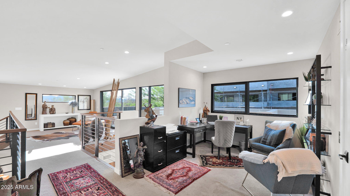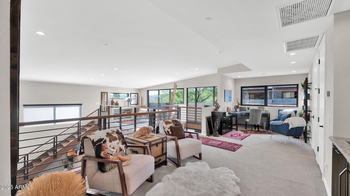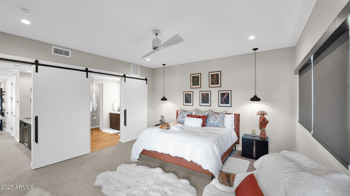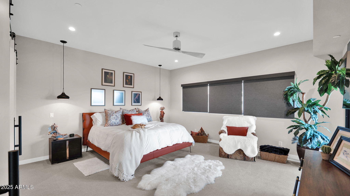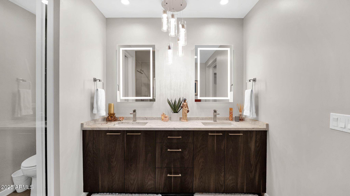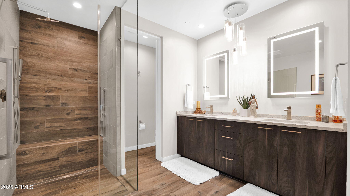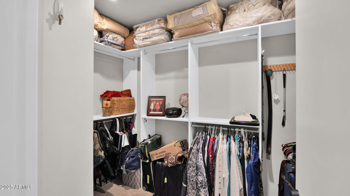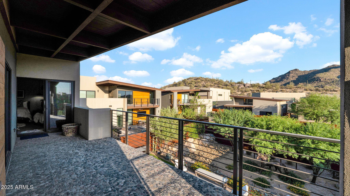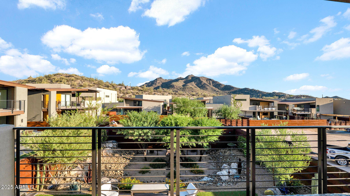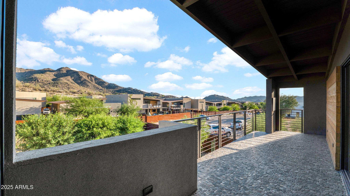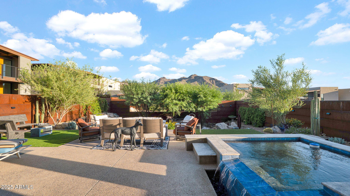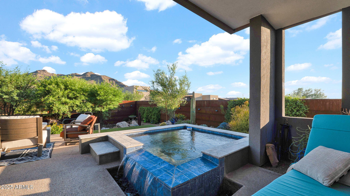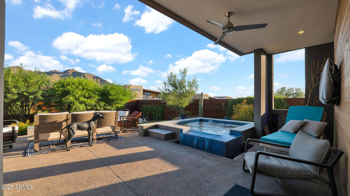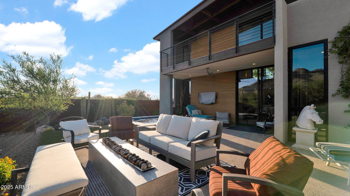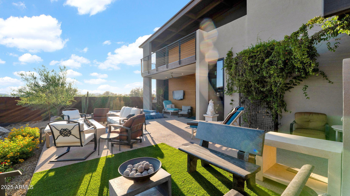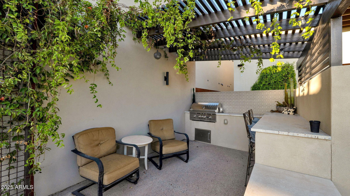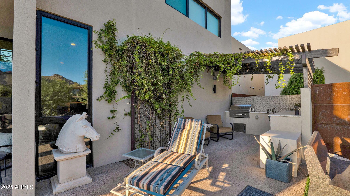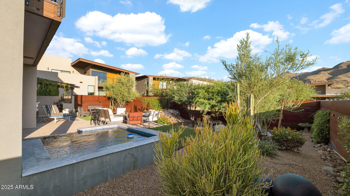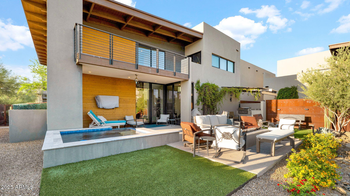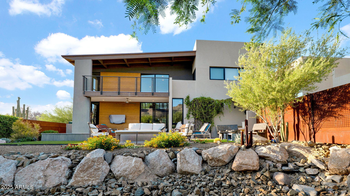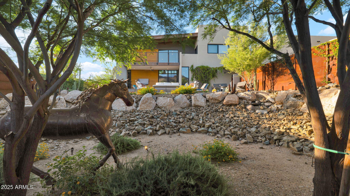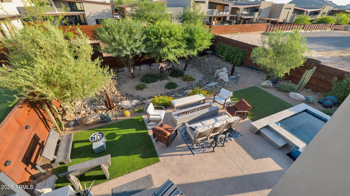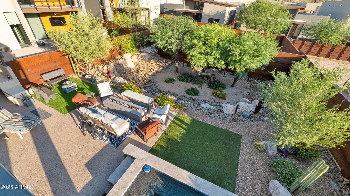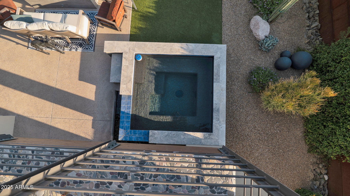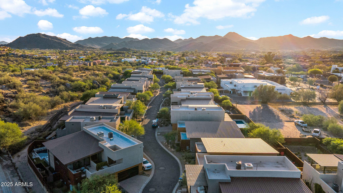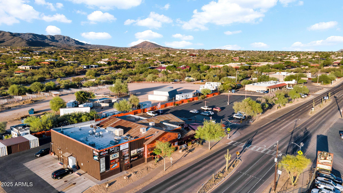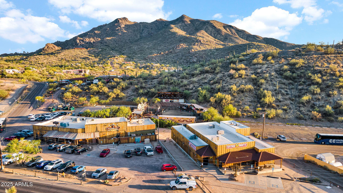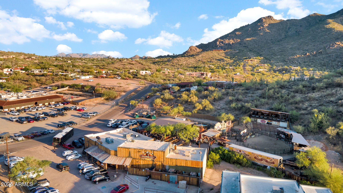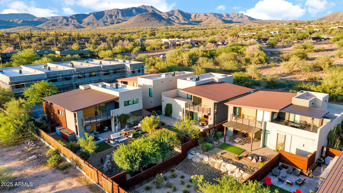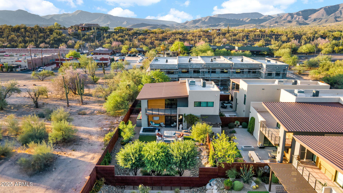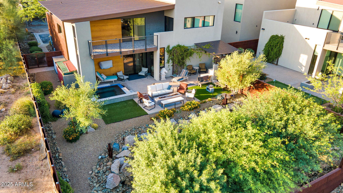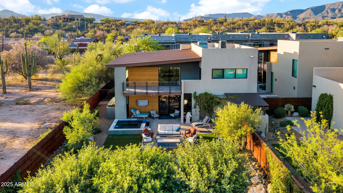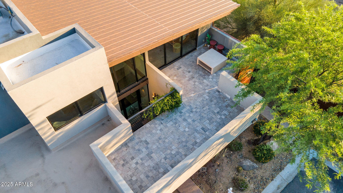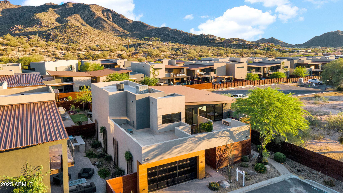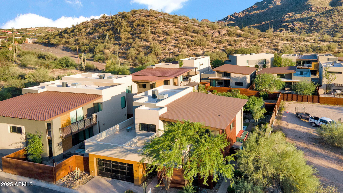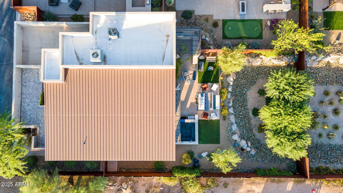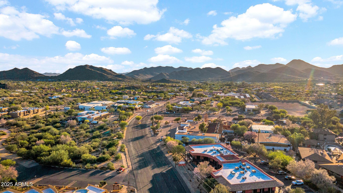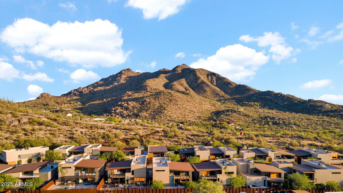$1,695,000 - 6525 E Cave Creek Road (unit 40), Cave Creek
- 3
- Bedrooms
- 4
- Baths
- 3,070
- SQ. Feet
- 0.11
- Acres
Rare opportunity to own a heavily upgraded Agave floorplan in the sought-after Hidden Rock community! This 3-master-suite residence offers refined desert living with over $84,000 in builder upgrades and one of the largest private yards in the subdivision. Enjoy true indoor-outdoor living with a custom pergola, built-in hot tub, and beautifully designed outdoor space perfect for entertaining. Inside, luxury abounds—soaring ceilings, a private elevator, custom tilework, and a built-in Bosch espresso machine paired with a Thermador paneled refrigerator elevate the chef's kitchen. Each master suite is thoughtfully appointed with spa-like en-suites and walk-in closets for ultimate comfort and privacy. Hidden Rock offers a resort-style lifestyle with a community pool, and walkable access to the shops, trails, and dining of downtown Cave Creek.
Essential Information
-
- MLS® #:
- 6867587
-
- Price:
- $1,695,000
-
- Bedrooms:
- 3
-
- Bathrooms:
- 4.00
-
- Square Footage:
- 3,070
-
- Acres:
- 0.11
-
- Year Built:
- 2018
-
- Type:
- Residential
-
- Sub-Type:
- Single Family Residence
-
- Style:
- Contemporary
-
- Status:
- Active
Community Information
-
- Address:
- 6525 E Cave Creek Road (unit 40)
-
- Subdivision:
- HIDDEN ROCK AT CAVE CREEK 2ND AMD
-
- City:
- Cave Creek
-
- County:
- Maricopa
-
- State:
- AZ
-
- Zip Code:
- 85331
Amenities
-
- Amenities:
- Community Spa Htd, Community Pool Htd
-
- Utilities:
- APS,SW Gas3
-
- Parking Spaces:
- 2
-
- Parking:
- Garage Door Opener
-
- # of Garages:
- 2
-
- View:
- Mountain(s)
-
- Pool:
- None
Interior
-
- Interior Features:
- High Speed Internet, Granite Counters, Double Vanity, Other, See Remarks, Master Downstairs, Upstairs, Breakfast Bar, Elevator, Vaulted Ceiling(s), Wet Bar, Kitchen Island, Pantry, 2 Master Baths, Full Bth Master Bdrm, Separate Shwr & Tub
-
- Appliances:
- Gas Cooktop
-
- Heating:
- Natural Gas
-
- Cooling:
- Central Air, Ceiling Fan(s), Programmable Thmstat
-
- Fireplace:
- Yes
-
- Fireplaces:
- Fire Pit, Other, 1 Fireplace, Exterior Fireplace, Family Room
-
- # of Stories:
- 2
Exterior
-
- Exterior Features:
- Balcony, Built-in Barbecue
-
- Lot Description:
- Sprinklers In Front, Desert Front, Natural Desert Back
-
- Windows:
- Low-Emissivity Windows, Dual Pane, ENERGY STAR Qualified Windows
-
- Roof:
- Concrete, Metal
-
- Construction:
- Stucco, Wood Frame, Painted
School Information
-
- District:
- Cave Creek Unified District
-
- Elementary:
- Black Mountain Elementary School
-
- Middle:
- Sonoran Trails Middle School
-
- High:
- Cactus Shadows High School
Listing Details
- Listing Office:
- Desert Dream Realty
