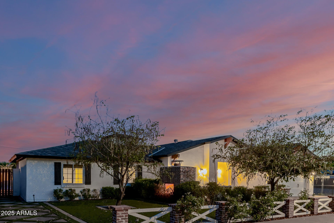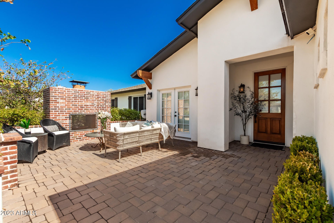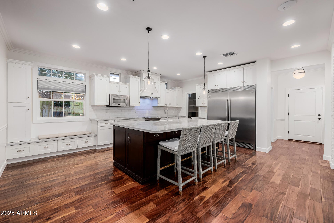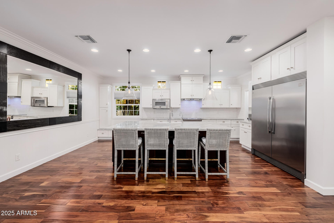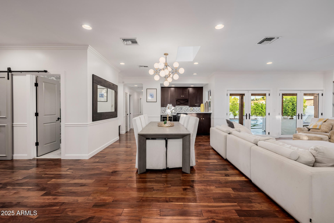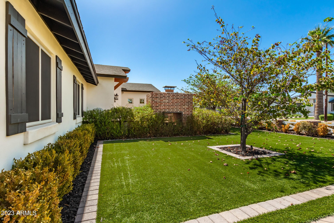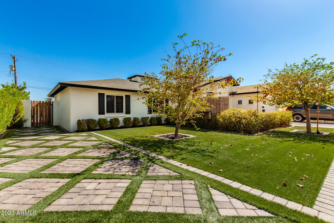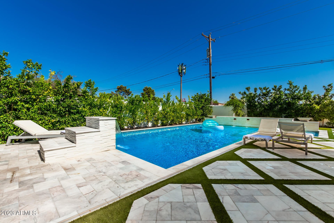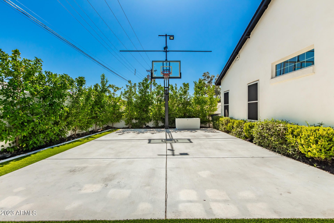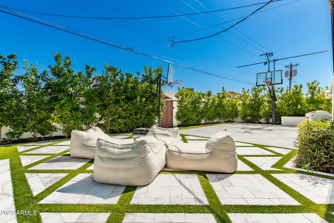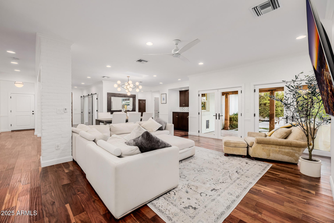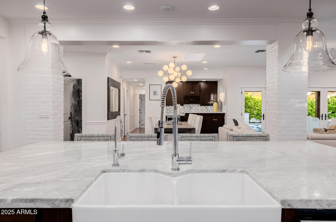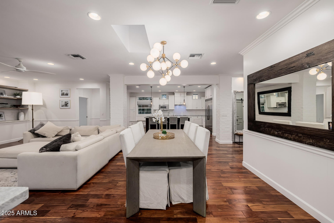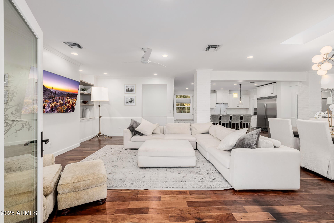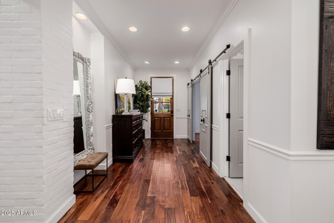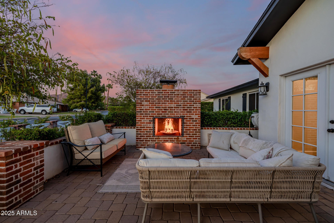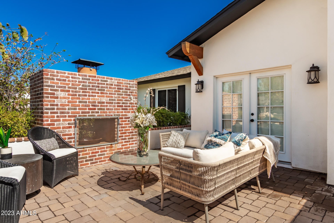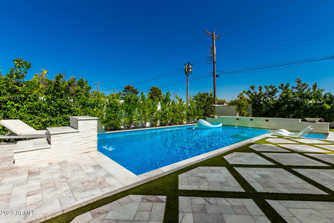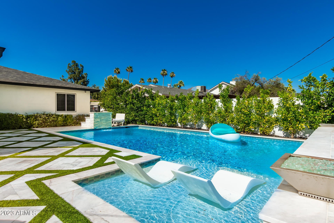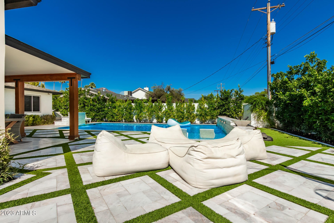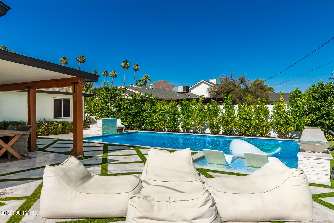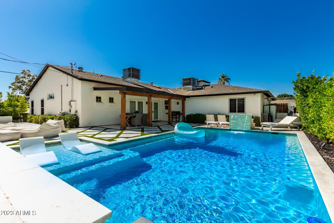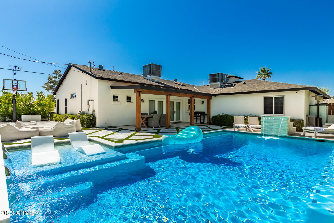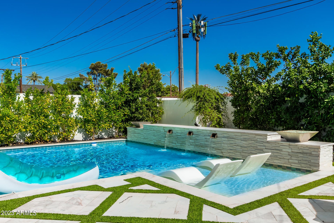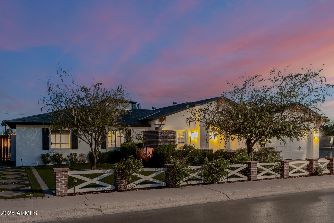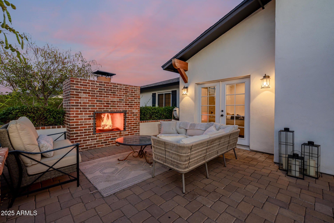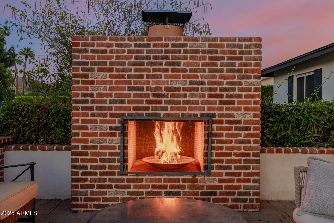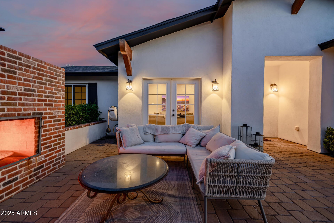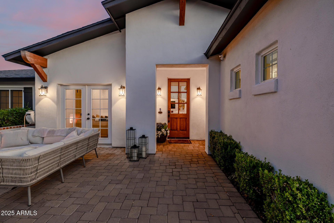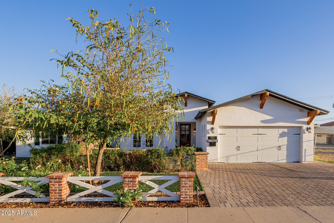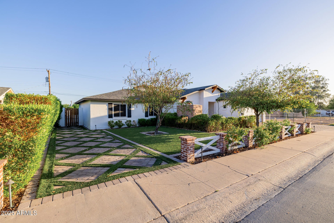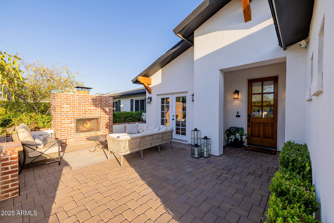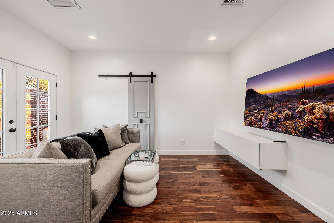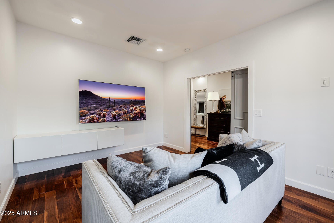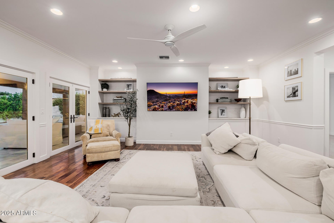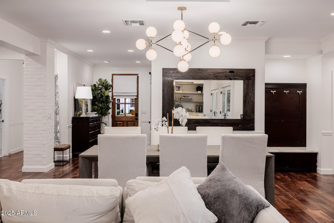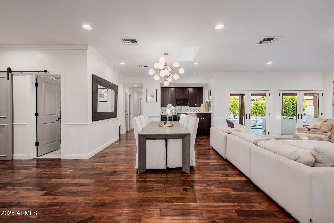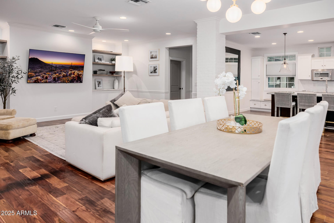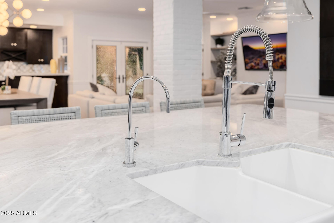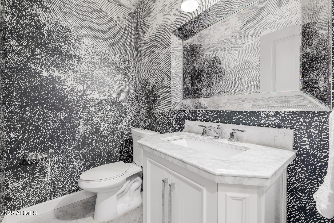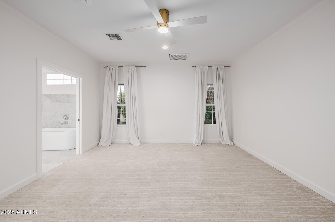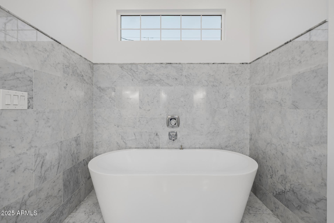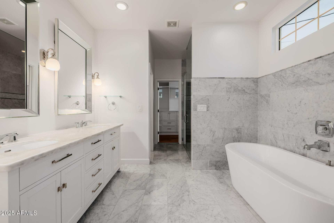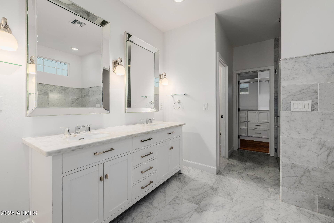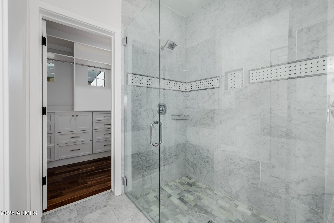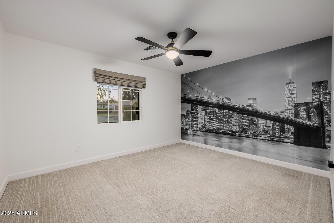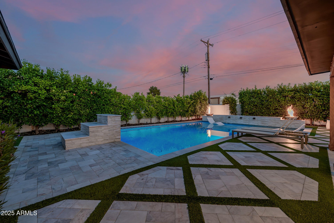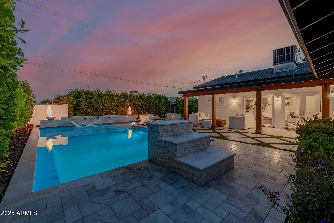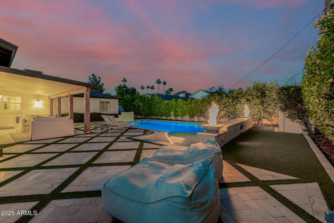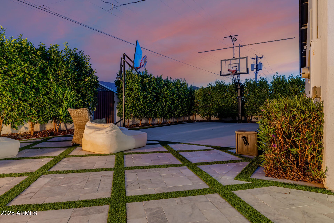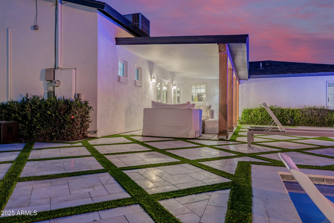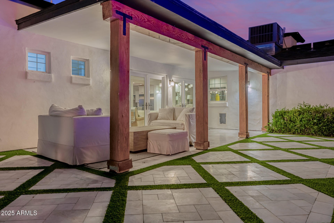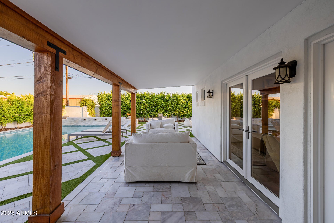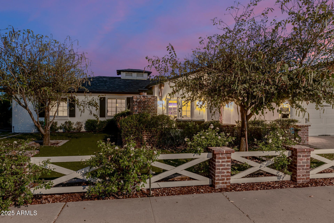$2,385,000 - 4021 E Glenrosa Avenue, Phoenix
- 5
- Bedrooms
- 4
- Baths
- 2,874
- SQ. Feet
- 0.22
- Acres
You'll love this single-level gem w/an excellent location near LGO, Radi8 yoga, and the best walkable neighborhood for pets! This beauty displays an attractive curb appeal w/brick accents, a lush landscape & trees, a 2-car garage, and a front porch w/pavers & fireplace, perfect for outdoor hangouts. The spectacular interior boasts a popular open layout w/areas that flow seamlessly. Its luxurious designer finishes make this home a one-of-a-kind! The magazine-cover kitchen is a chef's dream including a scotts/sonic ice machine and offering staggered cabinetry, high-end stainless steel appliances, marble countertops, and a massive island. The owner's suite is truly a retreat, showcasing a large dual sink vanity, a freestanding tub, dual-head shower and his and her closets! Exceptional Home. Enjoy the expansive backyard offering a covered patio, a basketball slab, stone tiles w/artificial turf, and a refreshing pool! Words don't make this gem justice. Book a tour today!
Essential Information
-
- MLS® #:
- 6867599
-
- Price:
- $2,385,000
-
- Bedrooms:
- 5
-
- Bathrooms:
- 4.00
-
- Square Footage:
- 2,874
-
- Acres:
- 0.22
-
- Year Built:
- 2013
-
- Type:
- Residential
-
- Sub-Type:
- Single Family Residence
-
- Style:
- Ranch
-
- Status:
- Active
Community Information
-
- Address:
- 4021 E Glenrosa Avenue
-
- Subdivision:
- SUNCREST GARDENS
-
- City:
- Phoenix
-
- County:
- Maricopa
-
- State:
- AZ
-
- Zip Code:
- 85018
Amenities
-
- Utilities:
- SRP
-
- Parking Spaces:
- 4
-
- # of Garages:
- 2
-
- Pool:
- Private
Interior
-
- Interior Features:
- High Speed Internet, Granite Counters, Double Vanity, Eat-in Kitchen, Breakfast Bar, Kitchen Island, Pantry, Full Bth Master Bdrm, Separate Shwr & Tub
-
- Heating:
- Electric
-
- Cooling:
- Central Air
-
- Fireplace:
- Yes
-
- Fireplaces:
- 1 Fireplace, Exterior Fireplace
-
- # of Stories:
- 1
Exterior
-
- Exterior Features:
- Private Yard, Sport Court(s)
-
- Lot Description:
- Alley, Grass Front, Grass Back, Synthetic Grass Back
-
- Windows:
- Dual Pane
-
- Roof:
- Composition
-
- Construction:
- Brick Veneer, Stucco, Wood Frame, Painted
School Information
-
- District:
- Scottsdale Unified District
-
- Elementary:
- Hopi Elementary School
-
- Middle:
- Ingleside Middle School
-
- High:
- Arcadia High School
Listing Details
- Listing Office:
- D-lex Realty
