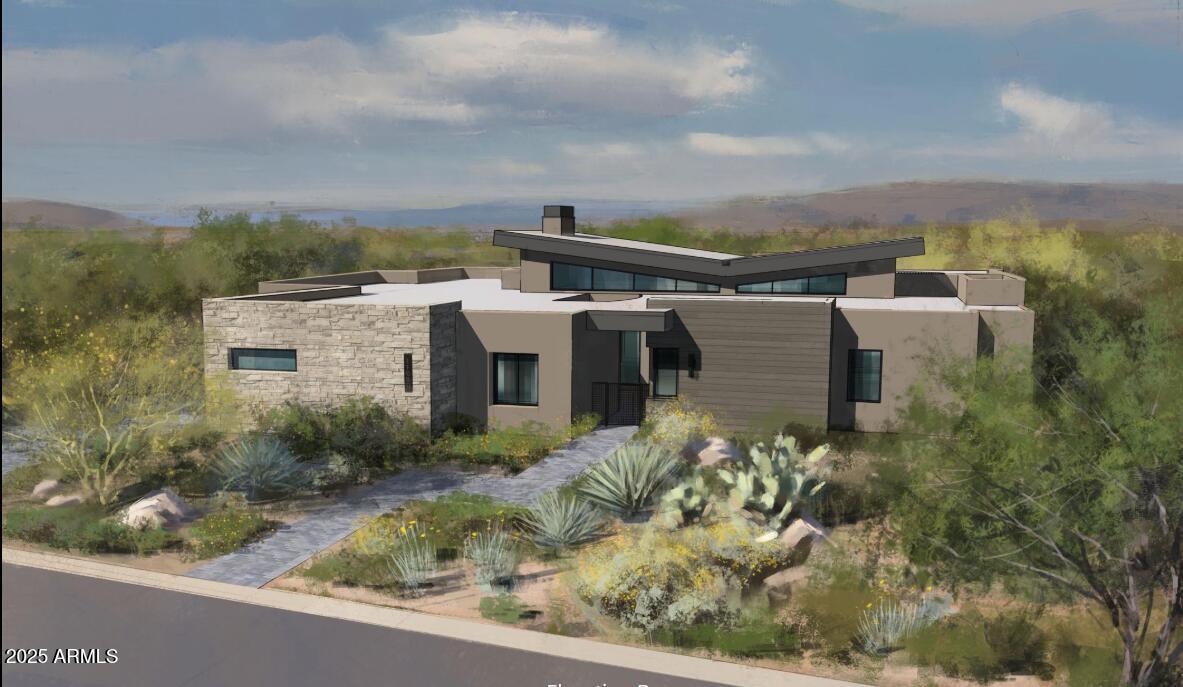$3,050,230 - 38026 N 114th Way (unit 32), Scottsdale
- 3
- Bedrooms
- 5
- Baths
- 4,684
- SQ. Feet
- 0.86
- Acres
TO BE BUILT. Structural selections have been completed. But there is still time to select Interior finishes. Welcome to the pinnacle of sophistication and elegance in North Scottsdale. This single story home showcases the latest in cutting edge design, merging indoor and outdoor spaces with awe inspiring beauty and tranquility that only North Scottsdale has to offer. Spanning approximately 4,684 square feet of thoughtfully designed living space. This home is tailored for the most decerning tastes and includes three stunning bedrooms and four and a half luxurious bathrooms, a detached game room perfect for a pool party, game night or a space to watch your favorite movie.
Essential Information
-
- MLS® #:
- 6867695
-
- Price:
- $3,050,230
-
- Bedrooms:
- 3
-
- Bathrooms:
- 5.00
-
- Square Footage:
- 4,684
-
- Acres:
- 0.86
-
- Year Built:
- 2025
-
- Type:
- Residential
-
- Sub-Type:
- Single Family Residence
-
- Style:
- Contemporary
-
- Status:
- Active
Community Information
-
- Address:
- 38026 N 114th Way (unit 32)
-
- Subdivision:
- JOY RANCH
-
- City:
- Scottsdale
-
- County:
- Maricopa
-
- State:
- AZ
-
- Zip Code:
- 85262
Amenities
-
- Amenities:
- Gated
-
- Utilities:
- APS,SW Gas3
-
- Parking Spaces:
- 8
-
- Parking:
- Garage Door Opener, Electric Vehicle Charging Station(s)
-
- # of Garages:
- 4
-
- Pool:
- None
Interior
-
- Interior Features:
- High Speed Internet, Double Vanity, Soft Water Loop, Vaulted Ceiling(s), Kitchen Island, Pantry, Full Bth Master Bdrm, Separate Shwr & Tub
-
- Appliances:
- Gas Cooktop, Built-In Electric Oven
-
- Heating:
- Natural Gas
-
- Cooling:
- Central Air, Ceiling Fan(s), Programmable Thmstat
-
- Fireplace:
- Yes
-
- Fireplaces:
- 1 Fireplace
-
- # of Stories:
- 1
Exterior
-
- Exterior Features:
- Private Street(s), Private Yard
-
- Lot Description:
- Dirt Front, Dirt Back
-
- Windows:
- Low-Emissivity Windows, Dual Pane, Vinyl Frame
-
- Roof:
- Foam
-
- Construction:
- Spray Foam Insulation, Stucco, Cement Siding, Wood Frame, Painted, Stone
School Information
-
- District:
- Cave Creek Unified District
-
- Elementary:
- Black Mountain Elementary School
-
- Middle:
- Sonoran Trails Middle School
-
- High:
- Cactus Shadows High School
Listing Details
- Listing Office:
- Camelot Homes, Inc.
