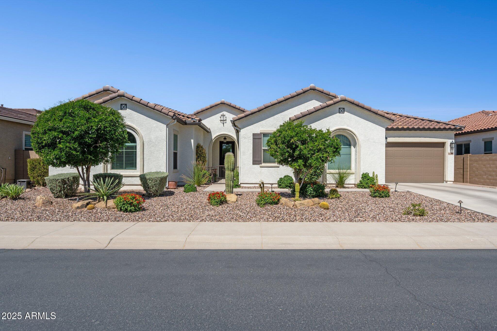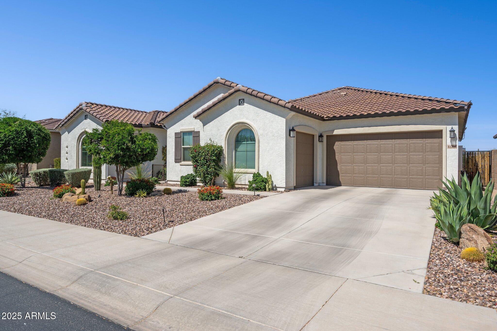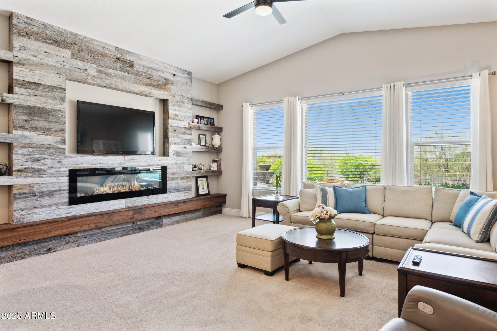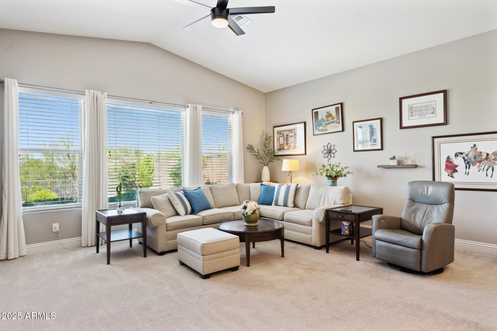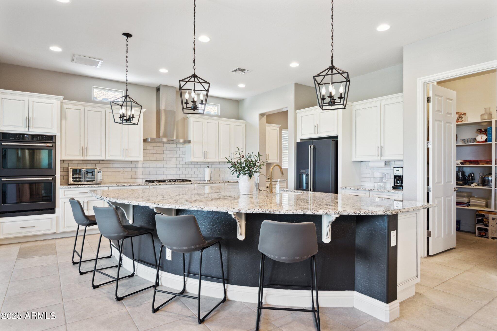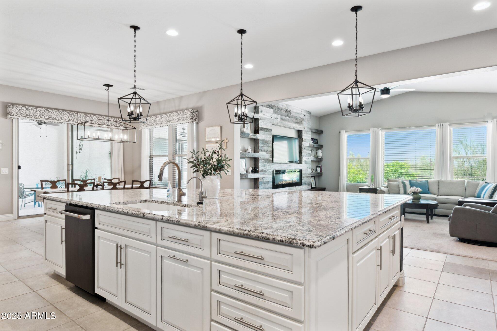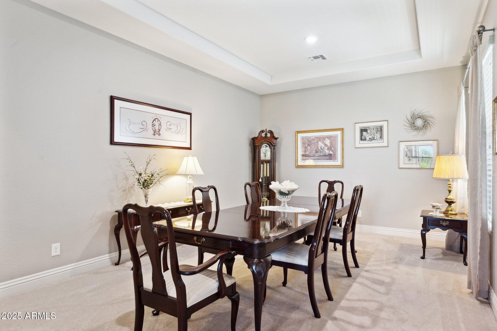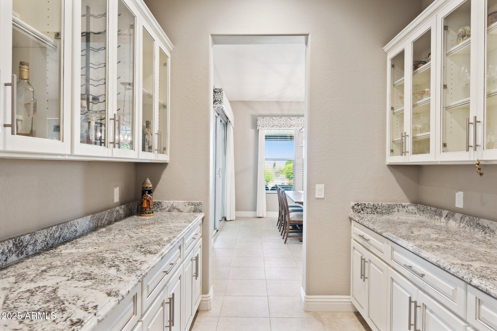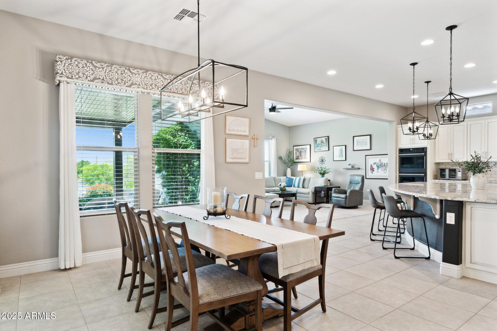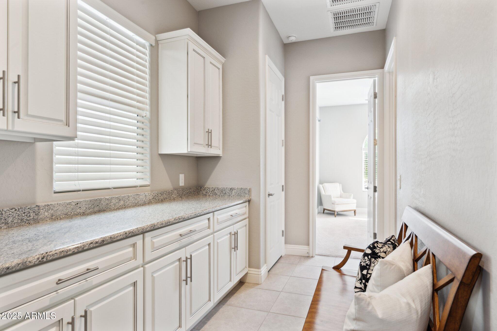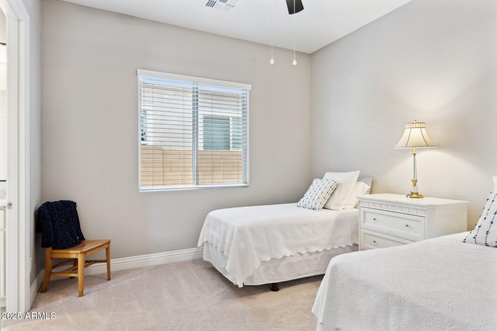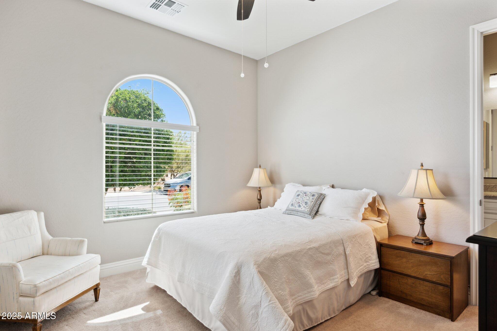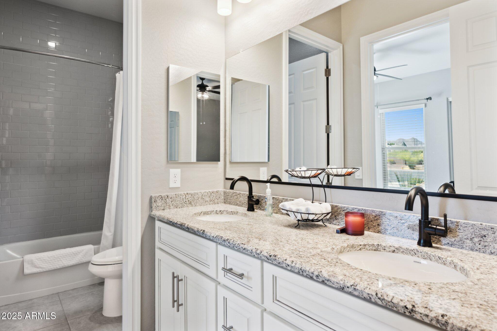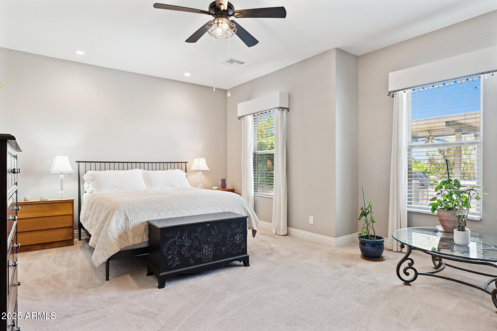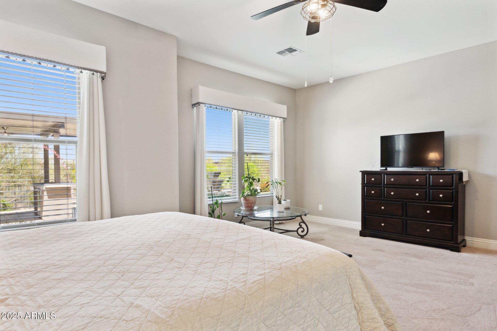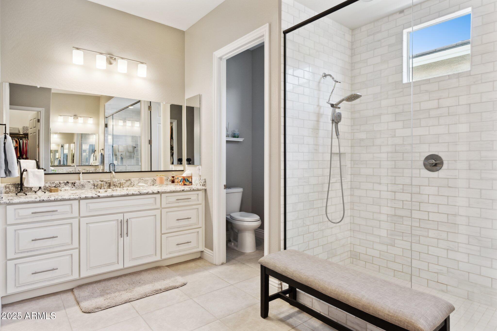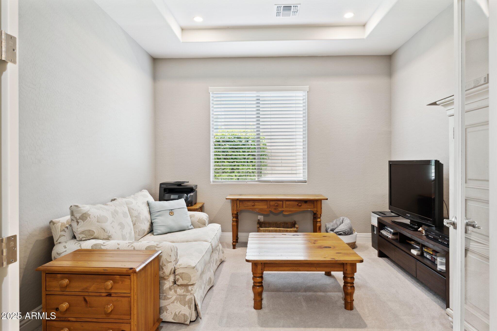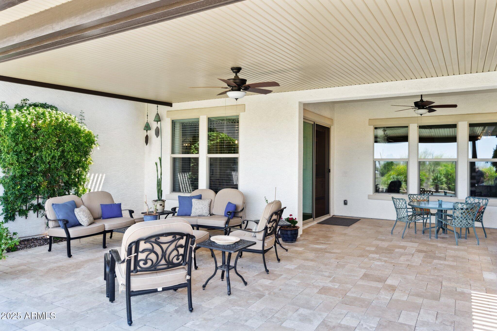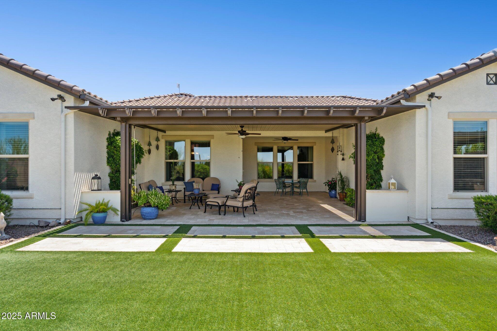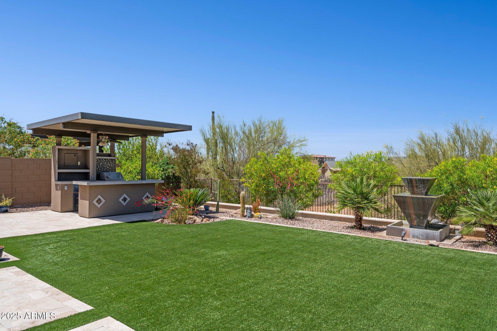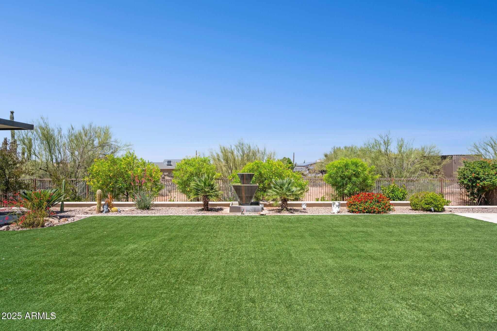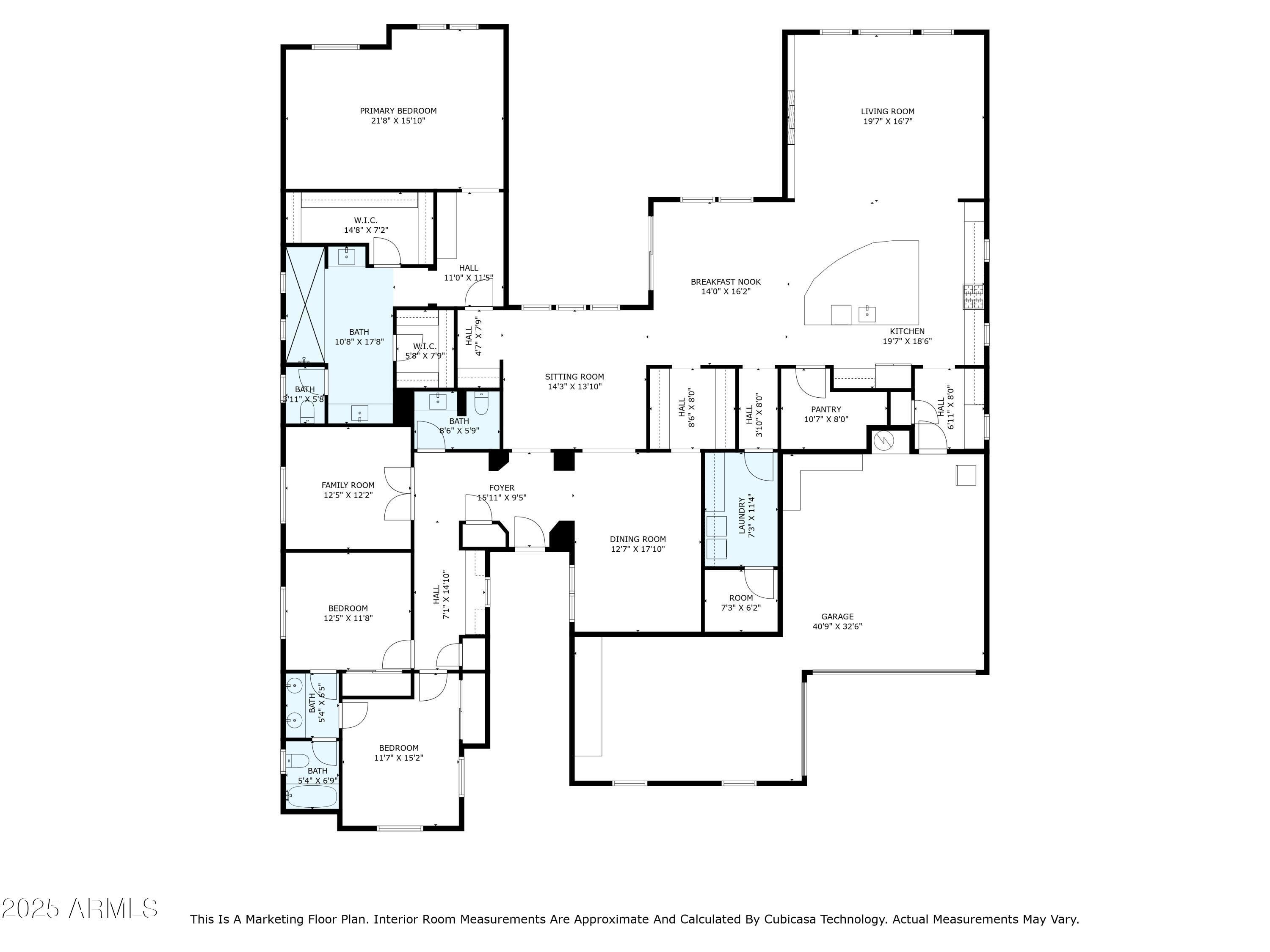$1,399,000 - 31320 N 54th Place, Cave Creek
- 3
- Bedrooms
- 3
- Baths
- 3,500
- SQ. Feet
- 0.27
- Acres
This beautifully appointed home in the highly sought-after Estates at Sunrise Vista blends luxury, comfort, and breathtaking natural surroundings. Nestled in the scenic hills of Cave Creek, the property offers unobstructed views of desert sunsets, surrounding mountain ranges, and the vast Sonoran landscape — all from the privacy of your own backyard. Thoughtfully designed with a versatile and open floor plan, this residence features 3500 square feet of refined living space, including 3 spacious bedrooms, 2.5 bathroom, and a den. The layout seamlessly connects the main living areas, creating an inviting flow perfect for entertaining or quiet evenings at home.
Essential Information
-
- MLS® #:
- 6867933
-
- Price:
- $1,399,000
-
- Bedrooms:
- 3
-
- Bathrooms:
- 3.00
-
- Square Footage:
- 3,500
-
- Acres:
- 0.27
-
- Year Built:
- 2019
-
- Type:
- Residential
-
- Sub-Type:
- Single Family Residence
-
- Style:
- Ranch
-
- Status:
- Active
Community Information
-
- Address:
- 31320 N 54th Place
-
- Subdivision:
- The Estates at Sunrise Vista
-
- City:
- Cave Creek
-
- County:
- Maricopa
-
- State:
- AZ
-
- Zip Code:
- 85331
Amenities
-
- Amenities:
- Gated, Biking/Walking Path
-
- Utilities:
- APS,SW Gas3
-
- Parking Spaces:
- 5
-
- Parking:
- Garage Door Opener, Direct Access
-
- # of Garages:
- 3
-
- Pool:
- None
Interior
-
- Interior Features:
- High Speed Internet, Granite Counters, Double Vanity, Eat-in Kitchen, Breakfast Bar, 9+ Flat Ceilings, No Interior Steps, Roller Shields, Kitchen Island, Pantry, Full Bth Master Bdrm
-
- Appliances:
- Gas Cooktop
-
- Heating:
- Natural Gas
-
- Cooling:
- Central Air
-
- Fireplaces:
- Fire Pit, 1 Fireplace, None
-
- # of Stories:
- 1
Exterior
-
- Exterior Features:
- Built-in Barbecue
-
- Lot Description:
- Dirt Front, Dirt Back, Synthetic Grass Back, Irrigation Front, Irrigation Back
-
- Windows:
- Low-Emissivity Windows, Solar Screens, Dual Pane
-
- Roof:
- Tile
-
- Construction:
- Stucco, Wood Frame, Painted
School Information
-
- District:
- Cave Creek Unified District
-
- Elementary:
- Lone Mountain Elementary School
-
- Middle:
- Desert Sun Academy
-
- High:
- Cactus Shadows High School
Listing Details
- Listing Office:
- Realty One Group
