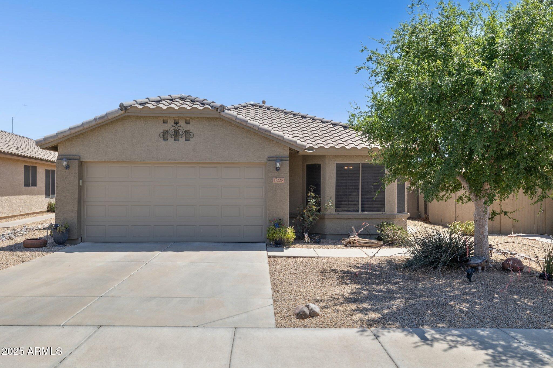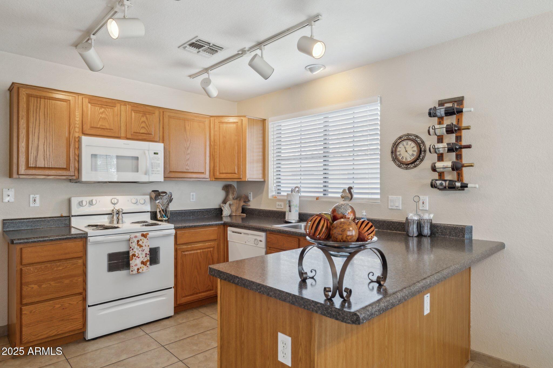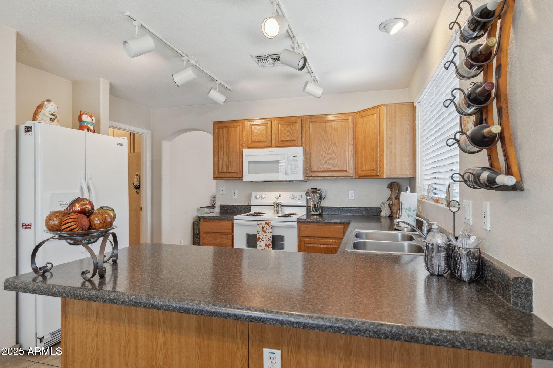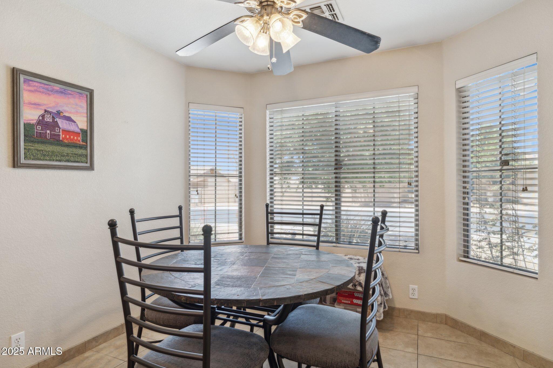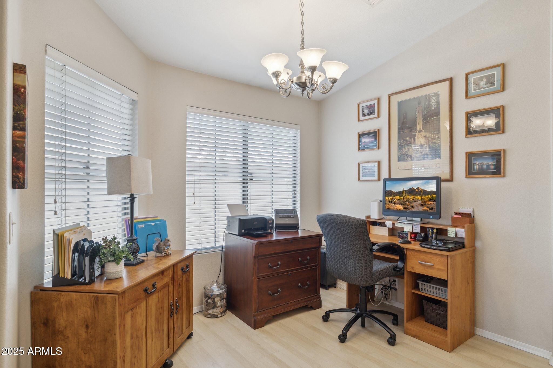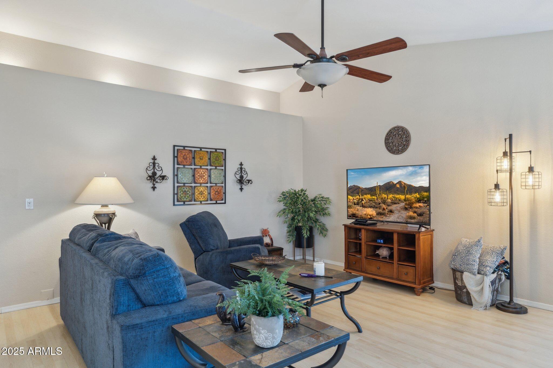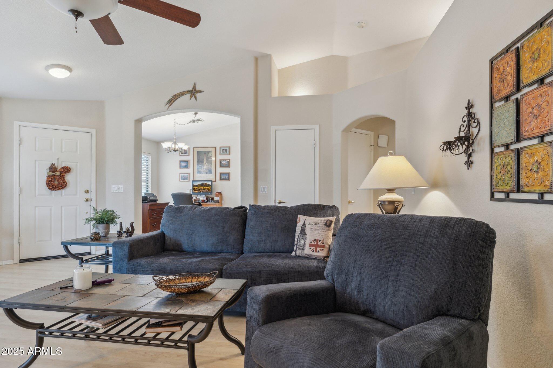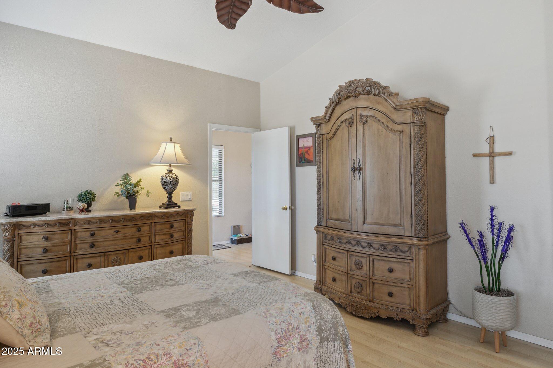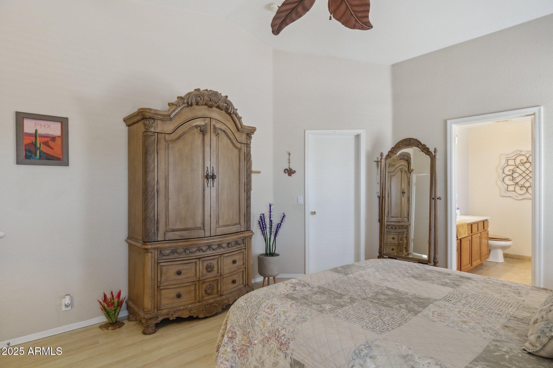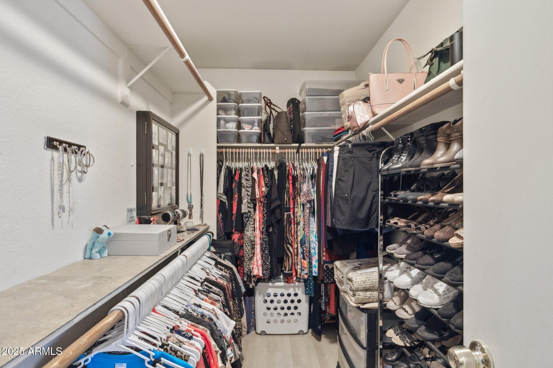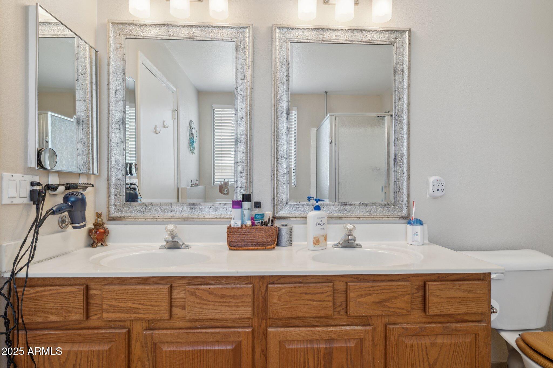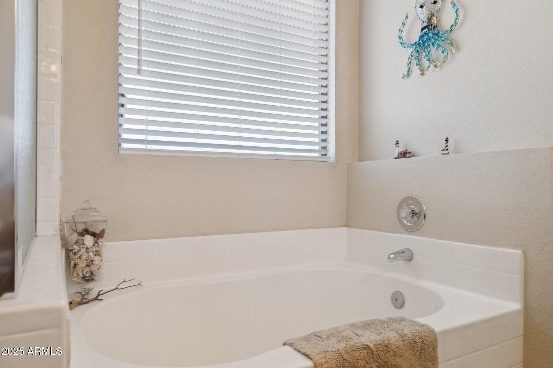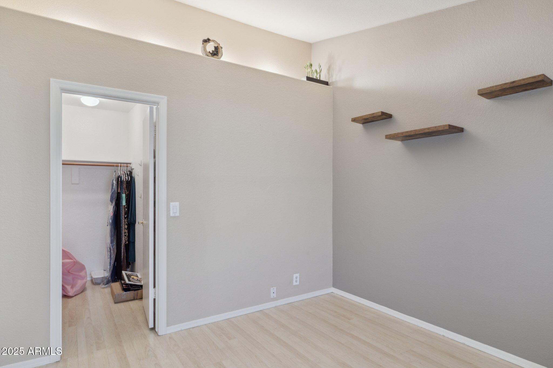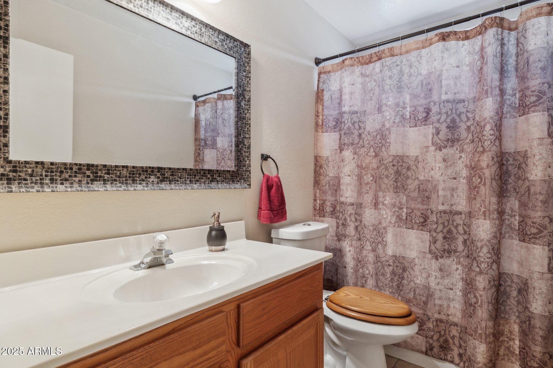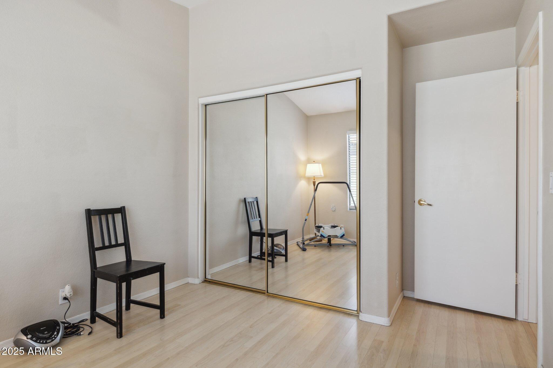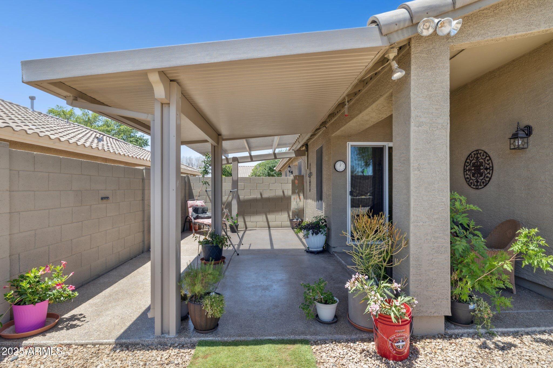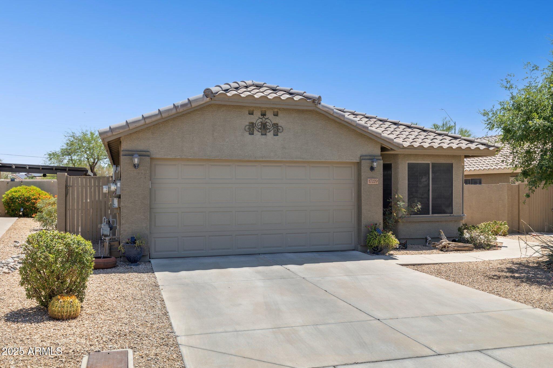$465,000 - 17229 N 51st Drive, Glendale
- 3
- Bedrooms
- 2
- Baths
- 1,575
- SQ. Feet
- 0.13
- Acres
Offering 4.625% fixed 5 yrs FHA AND PAYING BUYERS CLOSING!!!*Del Webb Touchstone/excellent Schools! Immaculate home with wood laminate all but primary bath and eat in kitchen which is tile done in 2019.Blinds and fans throughout! Xeriscape needs no water but there is a water system. Lovely extended covered patio with decor sealed concrete. Fully planted retainer box is beautiful in back yard, private with no neighbors and little noise behind. All rooms are large, Bedrm 2 has walk in plus lighted pot shelves on dimmer as does great rm. spacious 3/2 with formal dining or den/office flex space and split master. Double garage has keyless entry, full wall of cabinets, and sealed floor. Primary bd has great walk in and newly updated rain shower opaque glass and Ez to clean. Show and it's SOLD!
Essential Information
-
- MLS® #:
- 6868392
-
- Price:
- $465,000
-
- Bedrooms:
- 3
-
- Bathrooms:
- 2.00
-
- Square Footage:
- 1,575
-
- Acres:
- 0.13
-
- Year Built:
- 1998
-
- Type:
- Residential
-
- Sub-Type:
- Single Family Residence
-
- Status:
- Active Under Contract
Community Information
-
- Address:
- 17229 N 51st Drive
-
- Subdivision:
- TOUCHSTONE
-
- City:
- Glendale
-
- County:
- Maricopa
-
- State:
- AZ
-
- Zip Code:
- 85308
Amenities
-
- Utilities:
- APS,SW Gas3
-
- Parking Spaces:
- 2
-
- Parking:
- Garage Door Opener, Attch'd Gar Cabinets
-
- # of Garages:
- 2
-
- View:
- Mountain(s)
-
- Pool:
- None
Interior
-
- Interior Features:
- High Speed Internet, Double Vanity, Eat-in Kitchen, Breakfast Bar, Vaulted Ceiling(s), Pantry, Full Bth Master Bdrm, Separate Shwr & Tub
-
- Heating:
- Natural Gas
-
- Cooling:
- Central Air, Ceiling Fan(s)
-
- Fireplaces:
- None
-
- # of Stories:
- 1
Exterior
-
- Lot Description:
- Sprinklers In Rear, Sprinklers In Front, Desert Back, Desert Front
-
- Windows:
- Solar Screens
-
- Roof:
- Tile, Concrete
-
- Construction:
- Stucco, Wood Frame
School Information
-
- District:
- Deer Valley Unified District
-
- Elementary:
- Greenbrier Elementary School
-
- Middle:
- Greenbrier Elementary School
-
- High:
- Deer Valley High School
Listing Details
- Listing Office:
- Canyon Rock Realty, Llc
