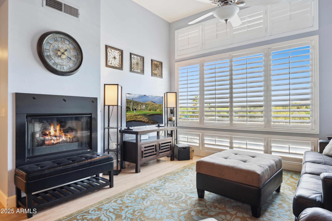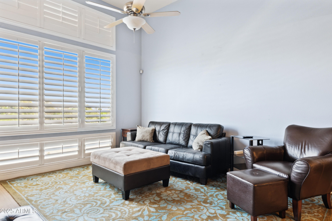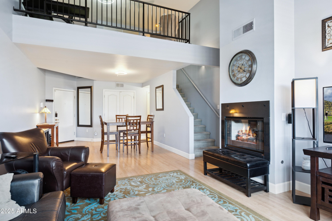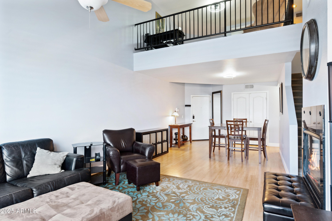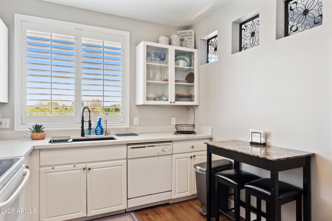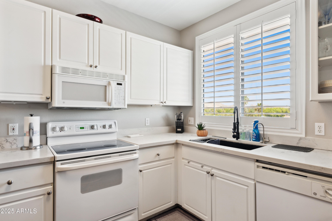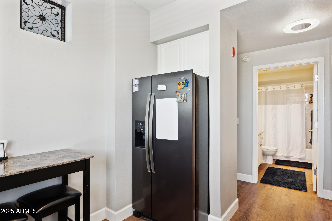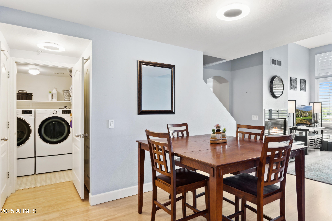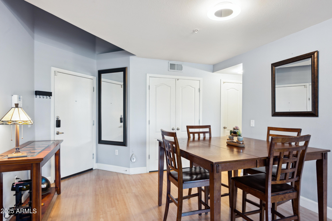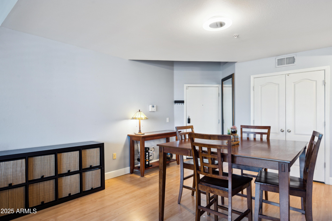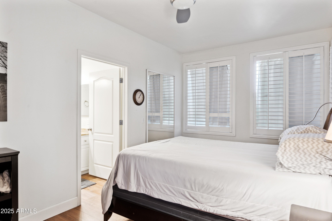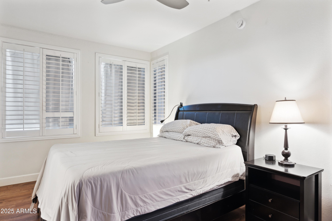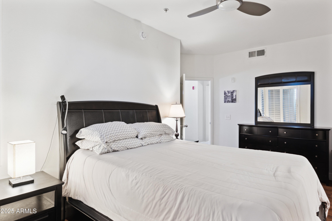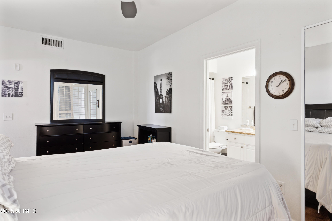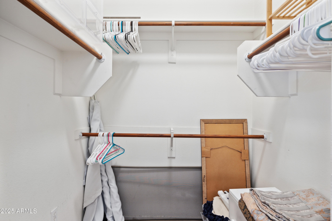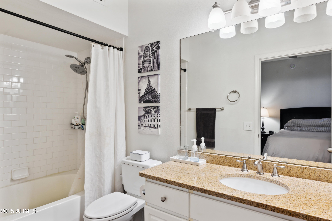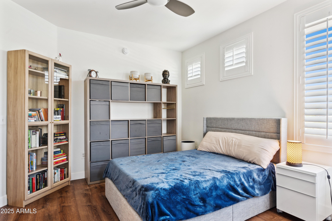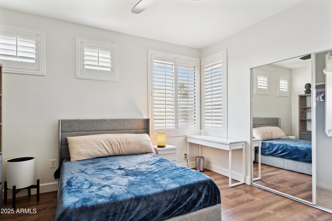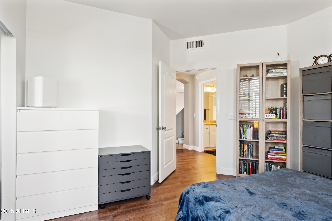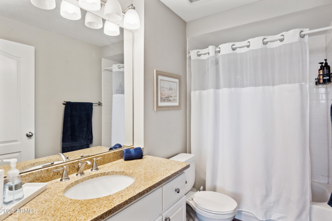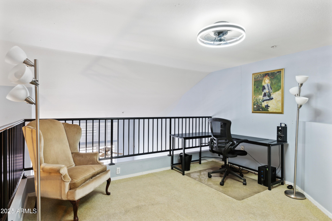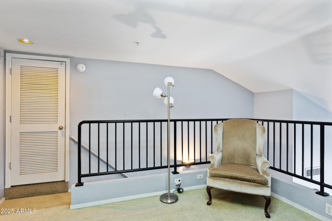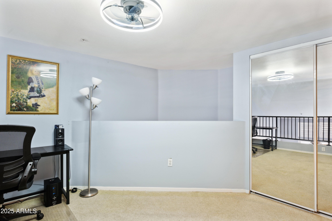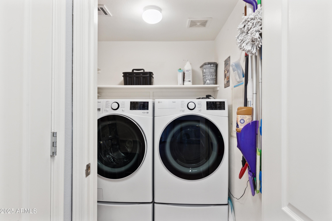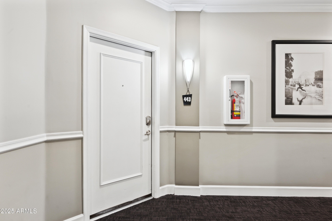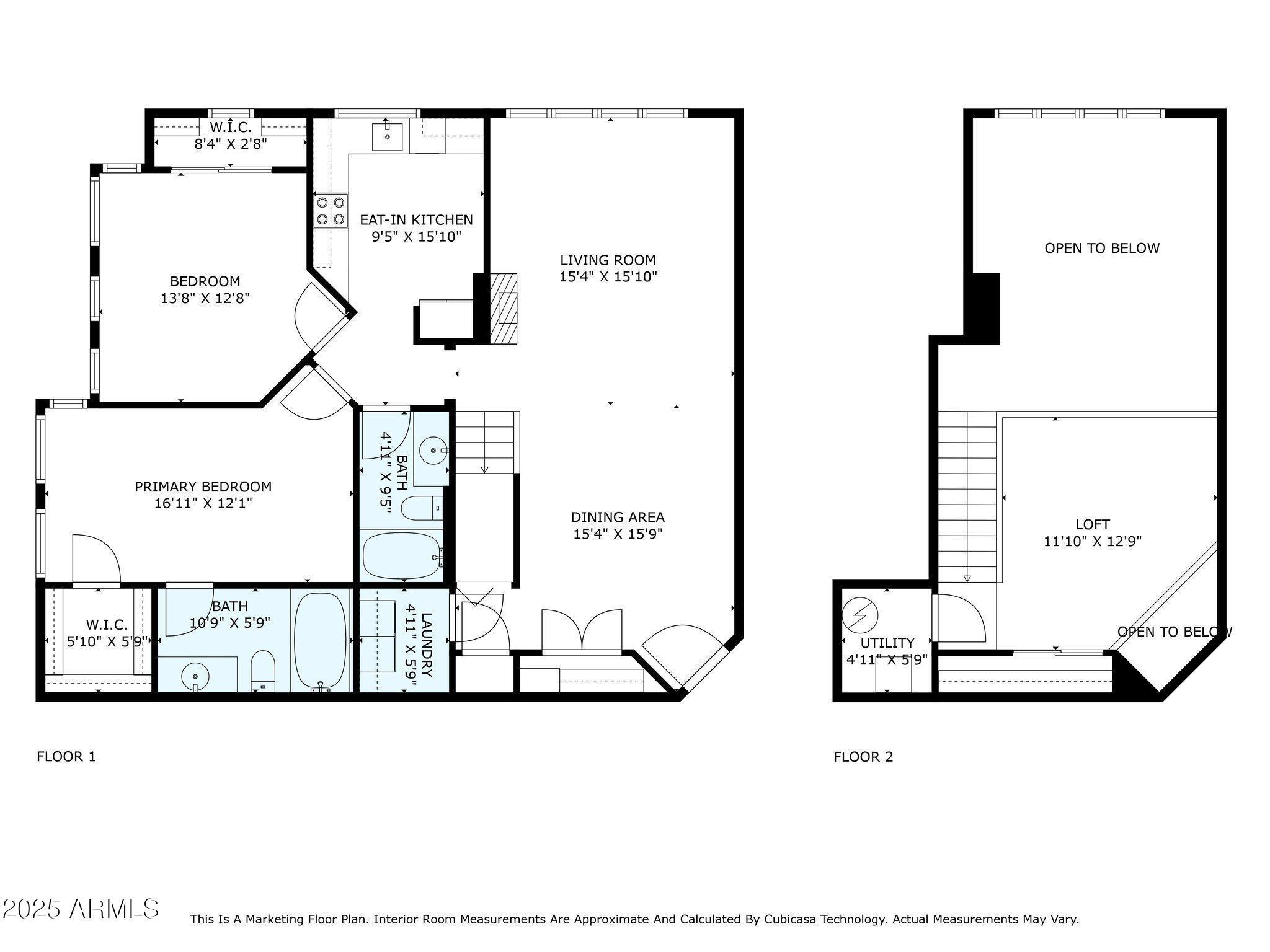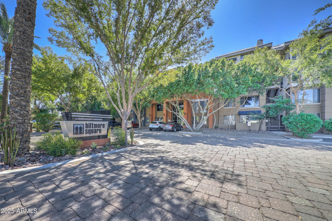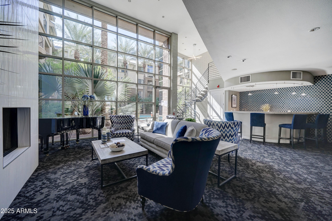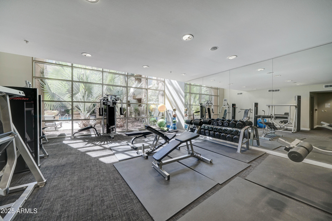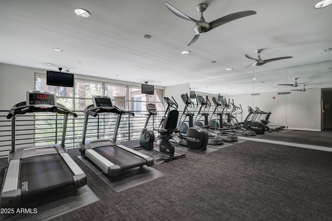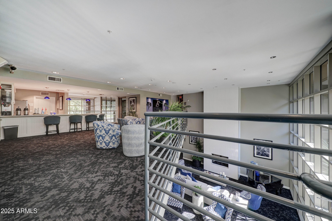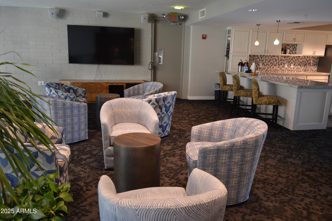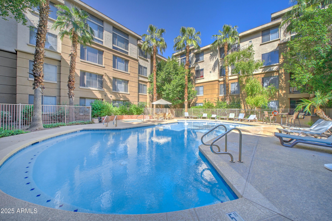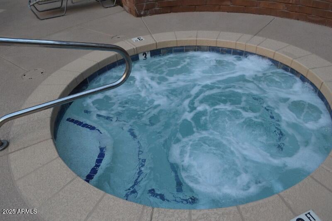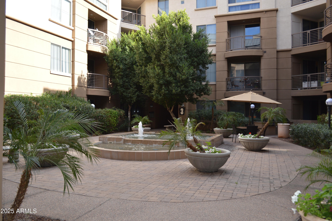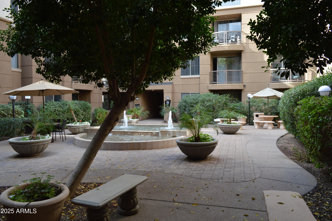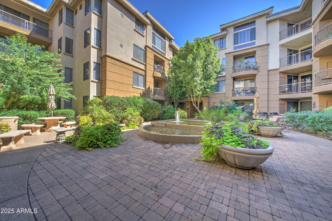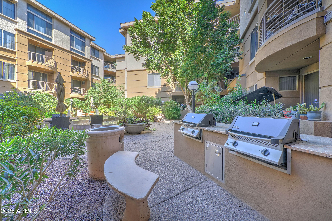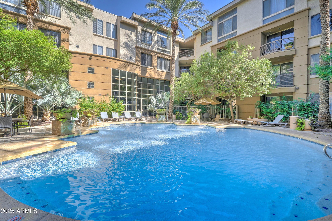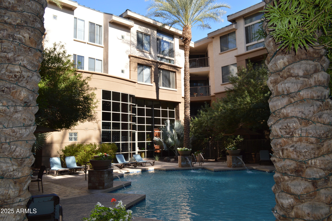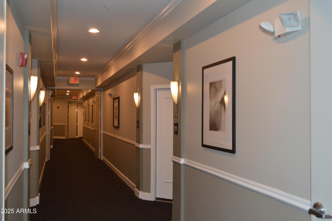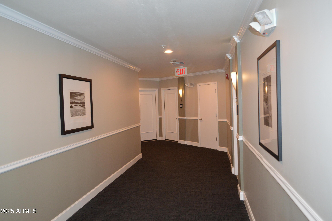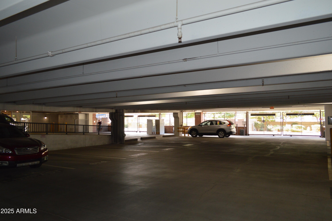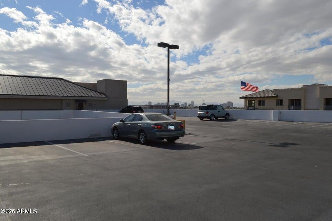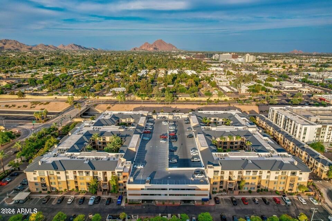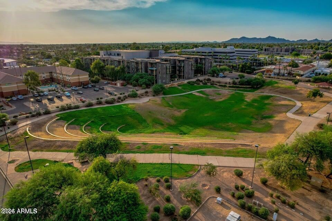$445,000 - 1701 E Colter Street (unit 443), Phoenix
- 2
- Bedrooms
- 2
- Baths
- 1,562
- SQ. Feet
- 0.03
- Acres
Penthouse loft with mountain views of Piestewa Peak. Two bedroom with versatile loft space that can serve as an office or additional bedroom. Features: 3 pools, one heated in winter with jacuzzi. Bi-level fitness, media center, conference room, java bar, computer area, private package room. Security throughout the nights and on weekends. The location is ideal, just 15 minutes from Phoenix Sky Harbor Airport and downtown Phoenix. You'll also enjoy proximity to Biltmore Fashion Park, with its high-end shops and restaurants, as well as grocery stores like Whole Foods, Trader Joe's, and Fry's. Easy freeway access ensures effortless travel throughout the heart of Phoenix. Stay comfortable year-round with wood shutters, ceiling fans, and a brand-new air conditioner. The unit also includes a front-load washer and dryer, a French door refrigerator with filtered water and ice, and a whole-unit filtered water system with an additional reverse osmosis filter under the kitchen sink. Located close to the elevator, with open parking always available on the same floor inside the gated parking garage, convenience and security are paramount. On-site security is present throughout the nights and on weekends.
Essential Information
-
- MLS® #:
- 6868462
-
- Price:
- $445,000
-
- Bedrooms:
- 2
-
- Bathrooms:
- 2.00
-
- Square Footage:
- 1,562
-
- Acres:
- 0.03
-
- Year Built:
- 2003
-
- Type:
- Residential
-
- Sub-Type:
- Apartment
-
- Style:
- Contemporary
-
- Status:
- Active
Community Information
-
- Address:
- 1701 E Colter Street (unit 443)
-
- Subdivision:
- BILTMORE SQUARE CONDOMINIUMS MCR 753-28 UNIT 443
-
- City:
- Phoenix
-
- County:
- Maricopa
-
- State:
- AZ
-
- Zip Code:
- 85016
Amenities
-
- Amenities:
- Gated, Community Spa, Community Spa Htd, Community Pool Htd, Community Pool, Near Bus Stop, Community Media Room, Biking/Walking Path, Fitness Center
-
- Utilities:
- SRP,SW Gas3
-
- Parking Spaces:
- 1
-
- Parking:
- Unassigned, Gated, Assigned, Community Structure, Permit Required, Common
-
- # of Garages:
- 1
-
- View:
- City Light View(s), Mountain(s)
-
- Pool:
- None
Interior
-
- Interior Features:
- High Speed Internet, Master Downstairs, Vaulted Ceiling(s), Full Bth Master Bdrm
-
- Appliances:
- Electric Cooktop, Water Purifier
-
- Heating:
- Electric, Natural Gas
-
- Cooling:
- Central Air, Ceiling Fan(s)
-
- Fireplace:
- Yes
-
- Fireplaces:
- 1 Fireplace, Family Room
-
- # of Stories:
- 2
Exterior
-
- Roof:
- Built-Up, Metal
-
- Construction:
- Stucco, Wood Frame, Painted, Block
School Information
-
- District:
- Phoenix Union High School District
-
- Elementary:
- Madison Rose Lane School
-
- Middle:
- Madison #1 Elementary School
-
- High:
- Camelback High School
Listing Details
- Listing Office:
- Stirling Brokery Arizona
