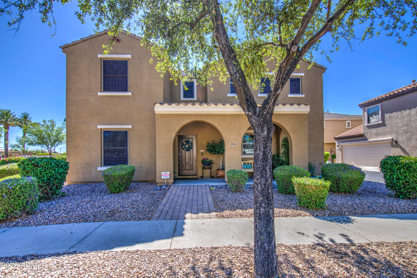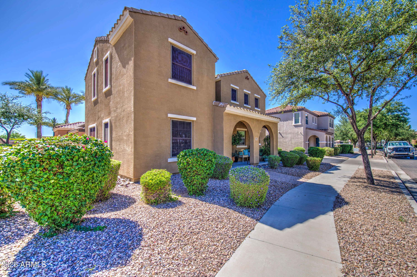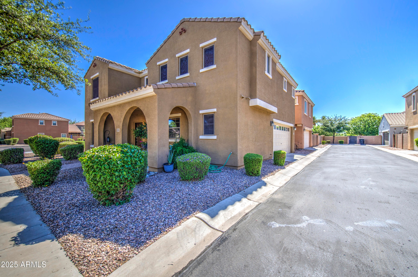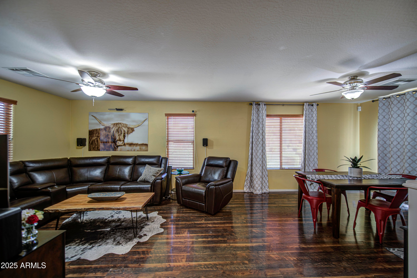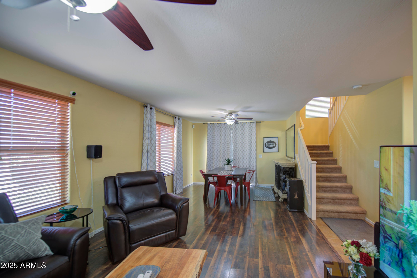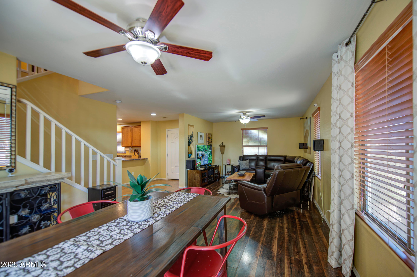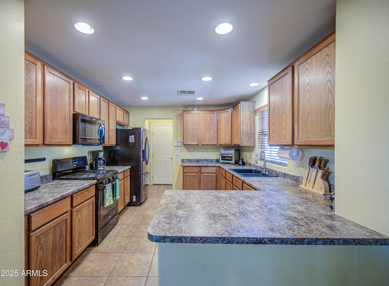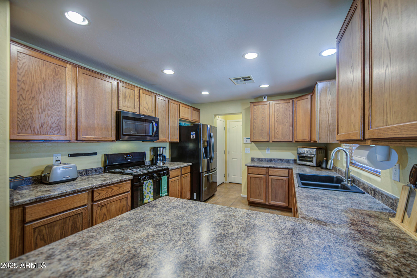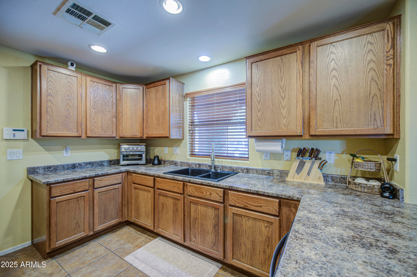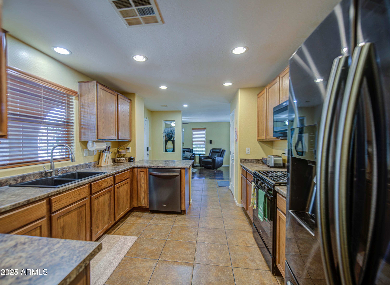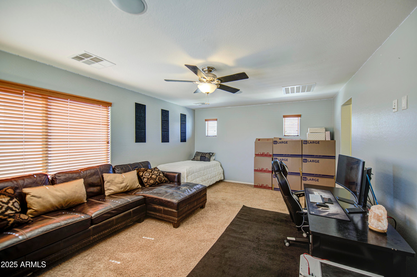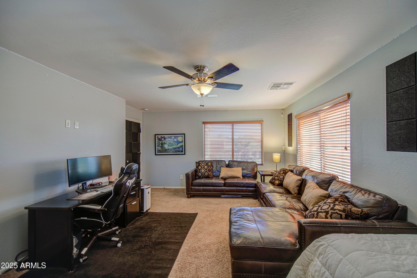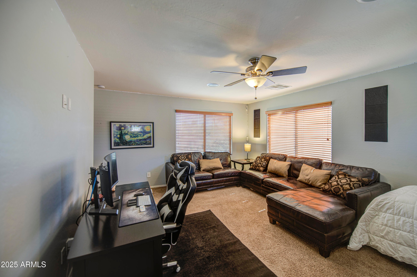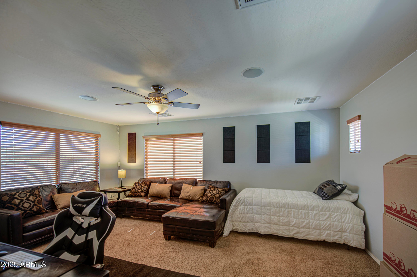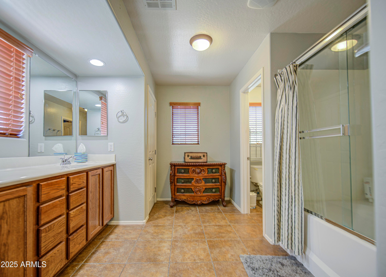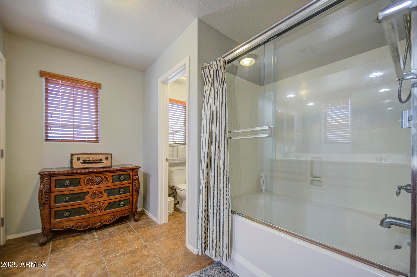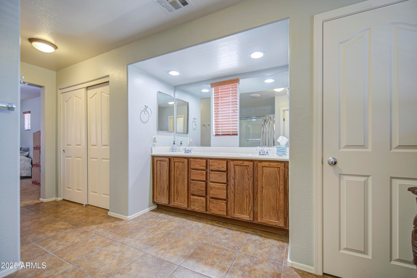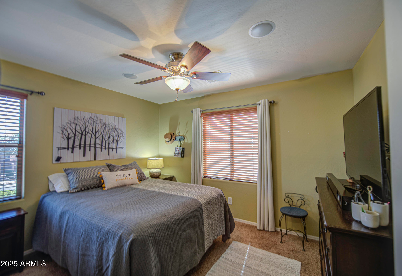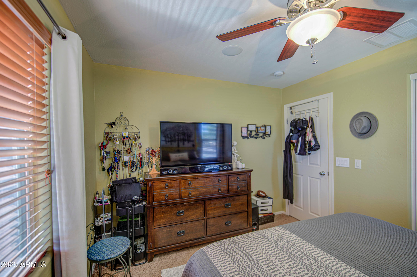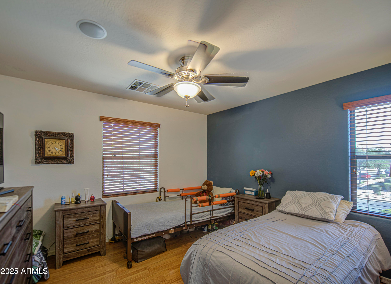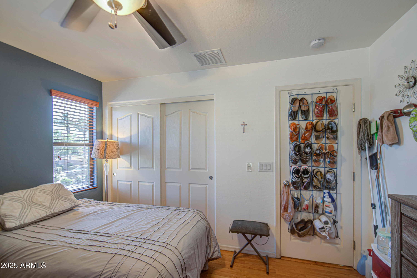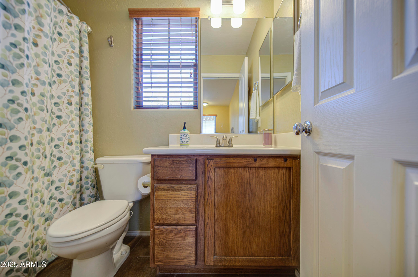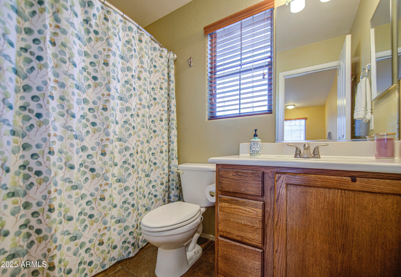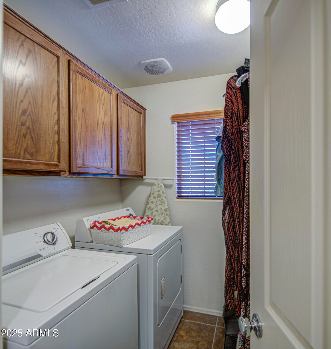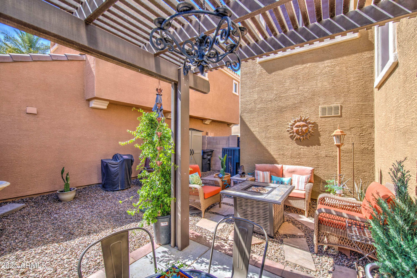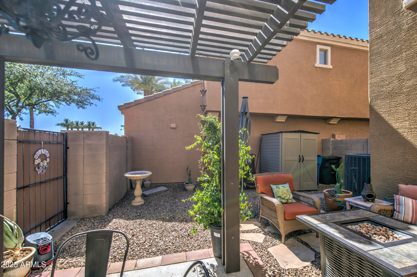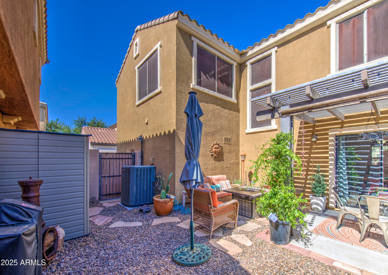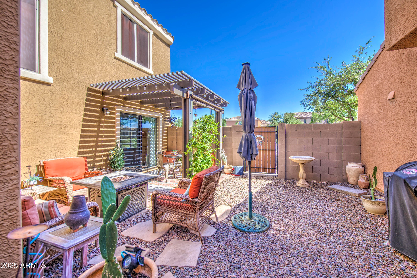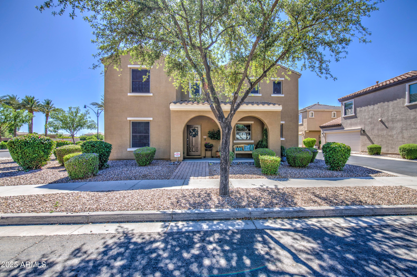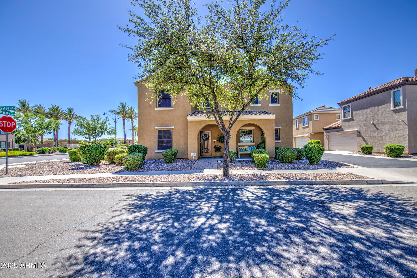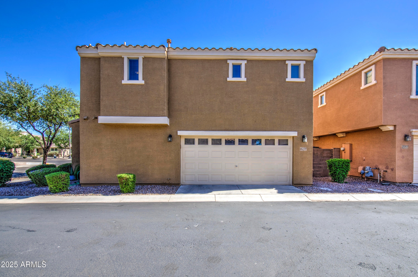$459,900 - 1786 S Seton Avenue, Gilbert
- 3
- Bedrooms
- 3
- Baths
- 1,748
- SQ. Feet
- 0.1
- Acres
Welcome to the beautifully maintained and sought after subdivision of Lyons Gate w/Community Pool & Amenities nearby! This Beauty is Located on a Premium Corner lot right and has been kept in Immaculate Condition! Your New Home Features: New Exterior Paint, New Trane AC Unit, Engineered Wood Flooring & Beautiful Tile in all living areas & Baths, Recessed Lighting, Dual Pane Windows, Custom Fans, Water Softener, Huge Living Room & Dining Room, Kitchen with some Newer Black Stainless Appliances (Fridge Incl.), Laundry upstairs w/ Cabinets +Washer/Dryer & More!! Backyard features a Covered Patio, Custom Pavers, Sitting area and a storage shed. Location is everything & you are just minutes from the the 202, San Tan Village, shopping, restaurants, Mesa Gateway Airport, great schools & parks! HOA fees cover landscaping in the front and sides of home so this is a low maintenance home with all the perks nearby as well.
Essential Information
-
- MLS® #:
- 6868492
-
- Price:
- $459,900
-
- Bedrooms:
- 3
-
- Bathrooms:
- 3.00
-
- Square Footage:
- 1,748
-
- Acres:
- 0.10
-
- Year Built:
- 2008
-
- Type:
- Residential
-
- Sub-Type:
- Single Family Residence
-
- Status:
- Active
Community Information
-
- Address:
- 1786 S Seton Avenue
-
- Subdivision:
- LYONS GATE PHASE 5
-
- City:
- Gilbert
-
- County:
- Maricopa
-
- State:
- AZ
-
- Zip Code:
- 85295
Amenities
-
- Amenities:
- Community Spa Htd, Community Pool Htd, Playground
-
- Utilities:
- SRP,SW Gas3
-
- Parking Spaces:
- 2
-
- Parking:
- Garage Door Opener, Direct Access
-
- # of Garages:
- 2
-
- Pool:
- None
Interior
-
- Interior Features:
- Double Vanity, Upstairs, Breakfast Bar, Pantry, Full Bth Master Bdrm
-
- Heating:
- Natural Gas
-
- Cooling:
- Central Air, Ceiling Fan(s)
-
- Fireplaces:
- None
-
- # of Stories:
- 2
Exterior
-
- Lot Description:
- Desert Front, Gravel/Stone Back
-
- Windows:
- Solar Screens, Dual Pane
-
- Roof:
- Tile, Concrete
-
- Construction:
- Stucco, Wood Frame, Painted
School Information
-
- District:
- Higley Unified School District
-
- Elementary:
- Higley Traditional Academy
-
- Middle:
- Higley Traditional Academy
-
- High:
- Williams Field High School
Listing Details
- Listing Office:
- Visionary Properties
