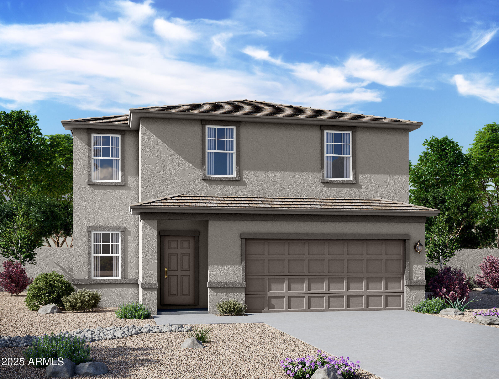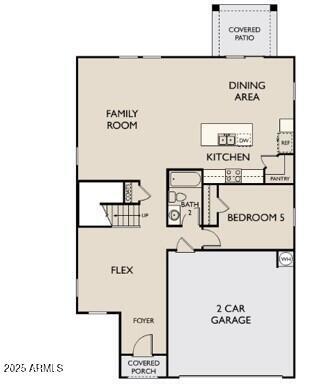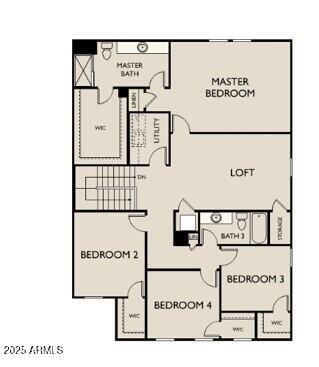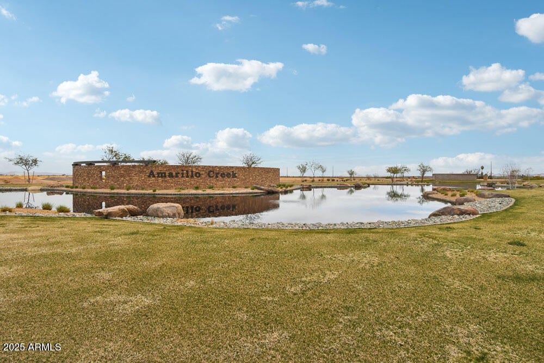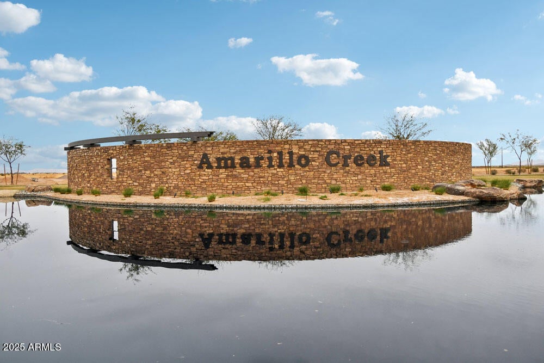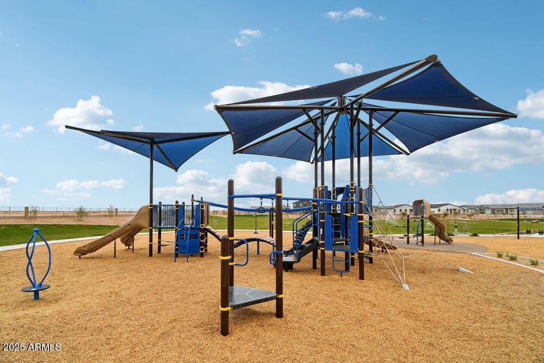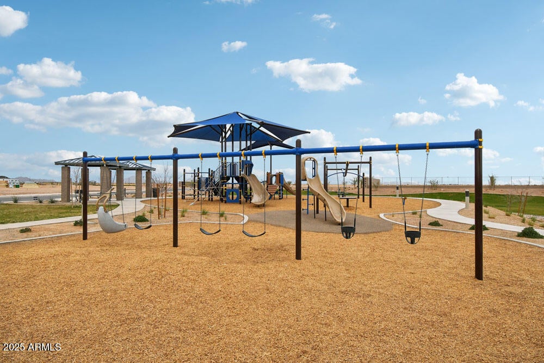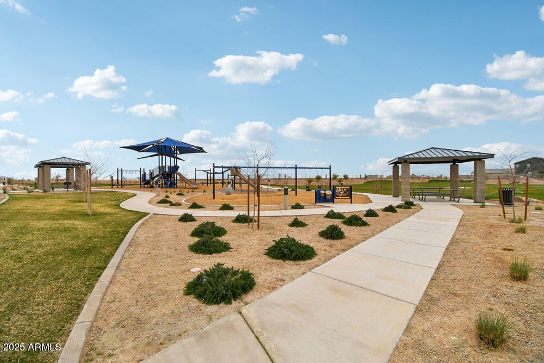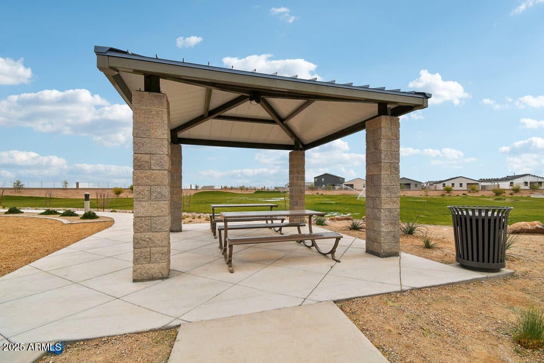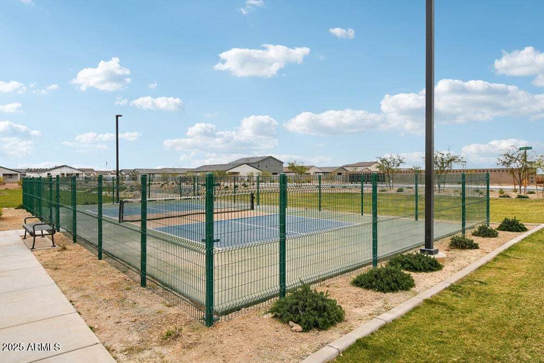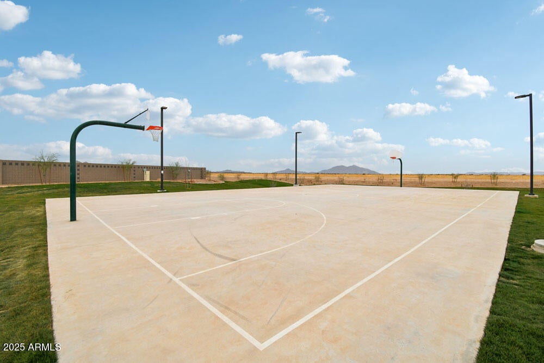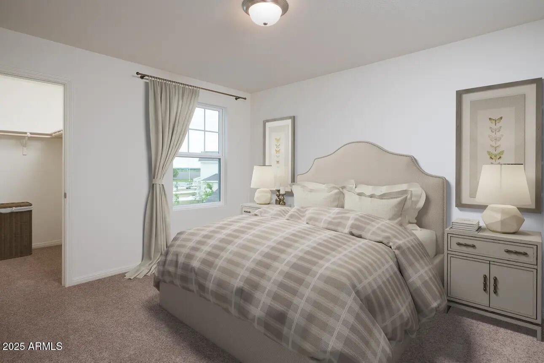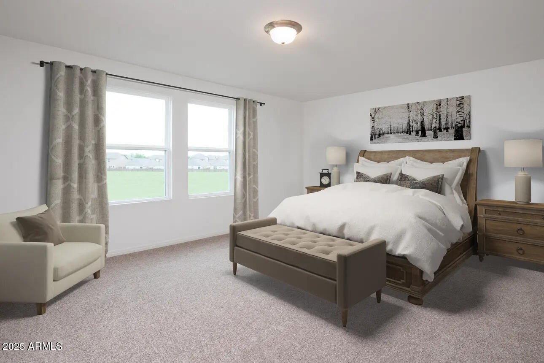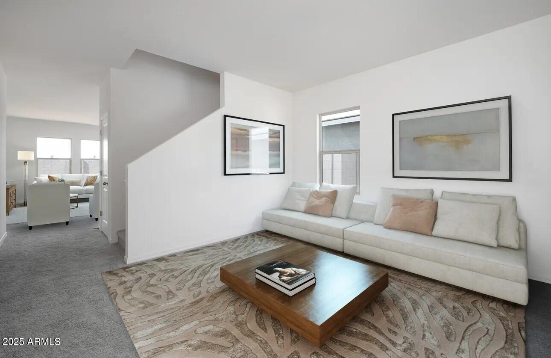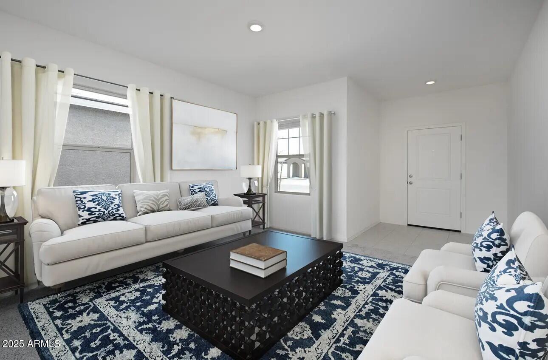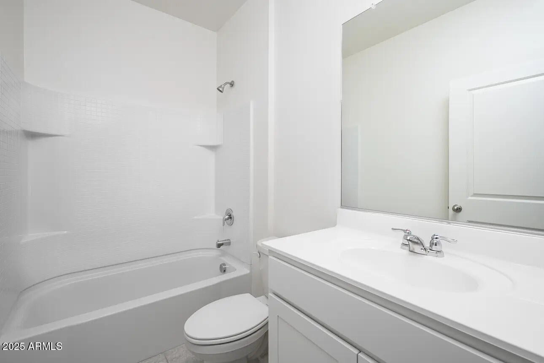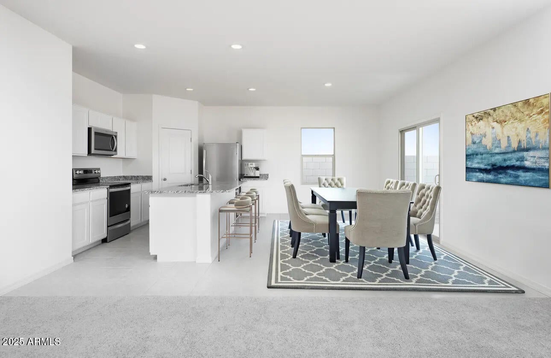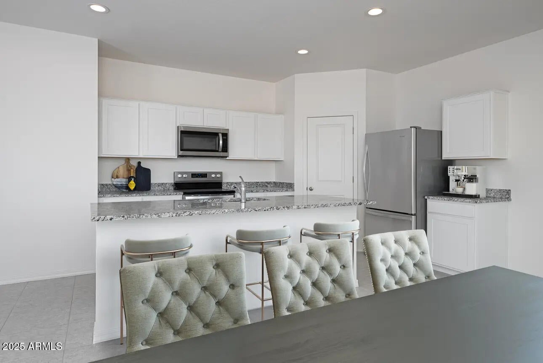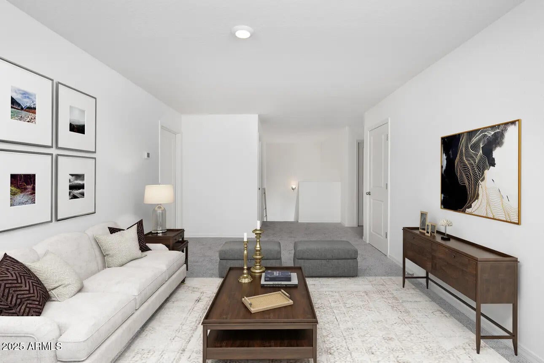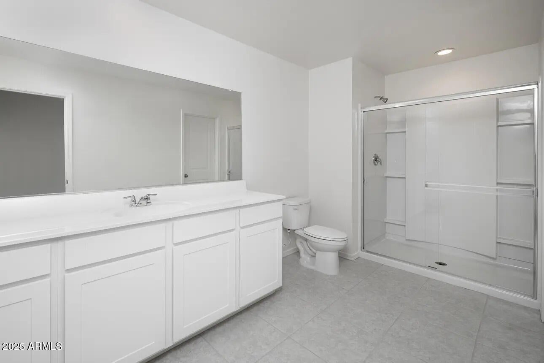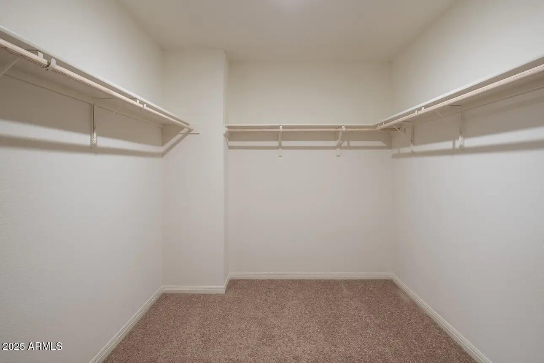$418,990 - 47204 W Coe Street, Maricopa
- 5
- Bedrooms
- 3
- Baths
- 2,688
- SQ. Feet
- 0.15
- Acres
USDA eligible with NO DOWN-PAYMENT required. Gorgeous NEW Build in Amarillo Creek! Prime location in a fast-growing master-planned community, just minutes from SR-347 and I-10. This home features white shaker cabinets, granite counters, stainless appliances, and 9' ceilings throughout. The owner's suite has a HUGE walk-in closet, plus walk-in closets in other 4 bedrooms! A guest suite next to full bath sits on the first floor, and a large upstairs loft adds flexible space. Energy-efficient upgrades include dual-pane windows, WiFi thermostats, and insulated garage doors. Front yard landscaping, covered patio, and porch included! Community highlights: 3 5-9 acre parks with pickleball and basketball courts, a baseball park, playgrounds, greenbelts, and mountain views. Future elementary & middle schools and a new shopping center are under development, creating incredible equity potential! Only 5 miles to Fry's, Walmart, Home Depot, Lowes, and more.
Essential Information
-
- MLS® #:
- 6868499
-
- Price:
- $418,990
-
- Bedrooms:
- 5
-
- Bathrooms:
- 3.00
-
- Square Footage:
- 2,688
-
- Acres:
- 0.15
-
- Year Built:
- 2025
-
- Type:
- Residential
-
- Sub-Type:
- Single Family Residence
-
- Style:
- Other, See Remarks
-
- Status:
- Active
Community Information
-
- Address:
- 47204 W Coe Street
-
- Subdivision:
- AMARILLO CREEK
-
- City:
- Maricopa
-
- County:
- Pinal
-
- State:
- AZ
-
- Zip Code:
- 85139
Amenities
-
- Amenities:
- Playground, Biking/Walking Path
-
- Utilities:
- Oth Elec (See Rmrks)
-
- Parking Spaces:
- 2
-
- # of Garages:
- 2
-
- View:
- City Light View(s), Mountain(s)
-
- Pool:
- None
Interior
-
- Interior Features:
- High Speed Internet, Upstairs, Breakfast Bar, 9+ Flat Ceilings, Kitchen Island, Pantry, Full Bth Master Bdrm
-
- Heating:
- Electric
-
- Cooling:
- Both Refrig & Evap
-
- Fireplaces:
- None
-
- # of Stories:
- 2
Exterior
-
- Exterior Features:
- Private Yard
-
- Lot Description:
- Sprinklers In Front, Desert Front
-
- Windows:
- Dual Pane
-
- Roof:
- Tile
-
- Construction:
- Stucco, Wood Frame, Painted
School Information
-
- District:
- Maricopa Unified School District
-
- Elementary:
- Saddleback Elementary School
-
- Middle:
- Maricopa Wells Middle School
-
- High:
- Maricopa High School
Listing Details
- Listing Office:
- Compass
