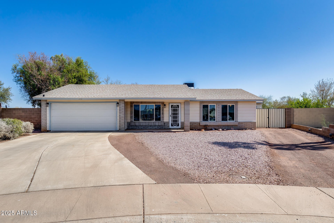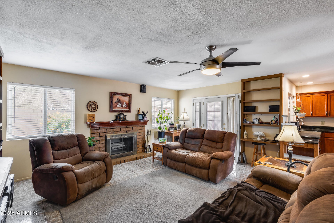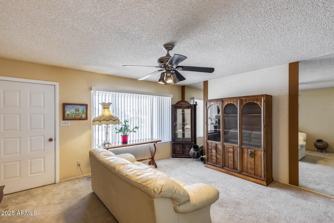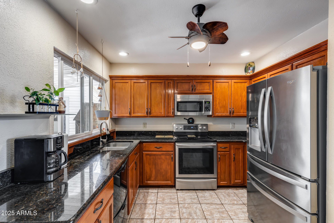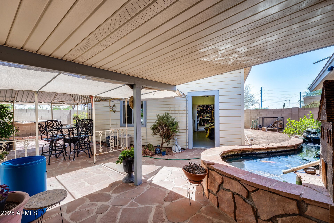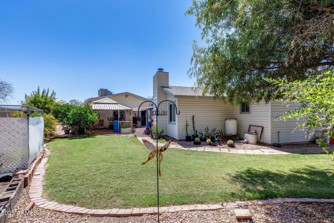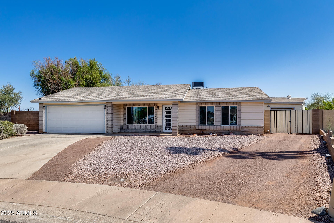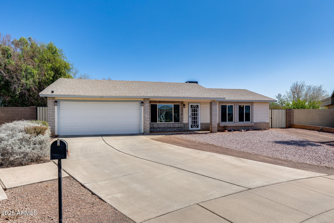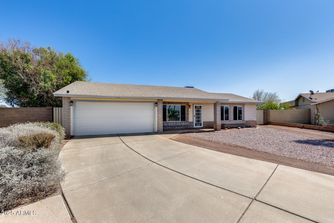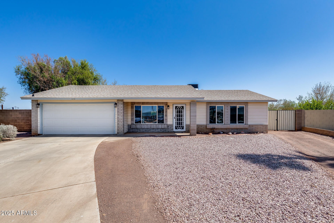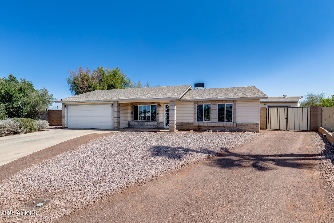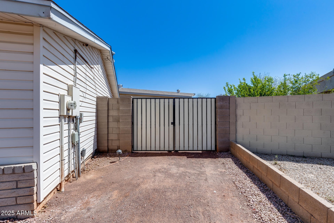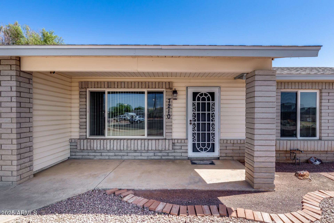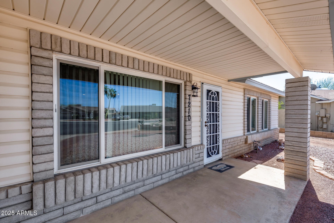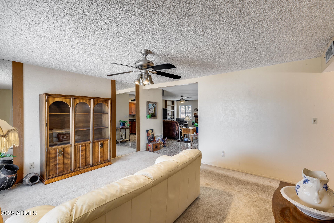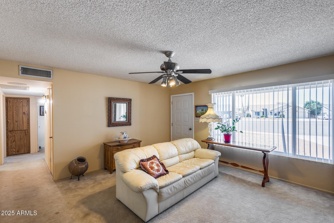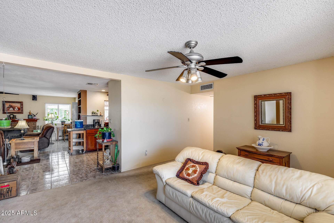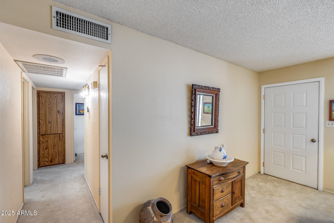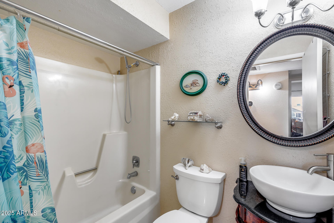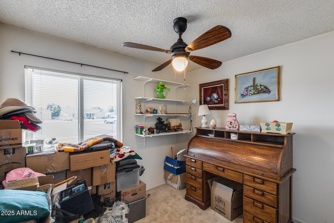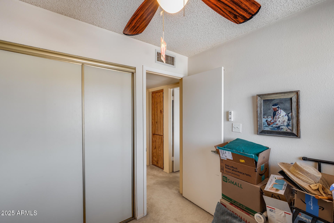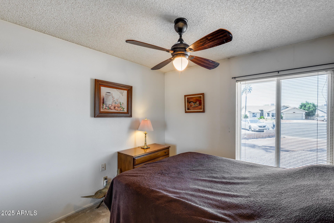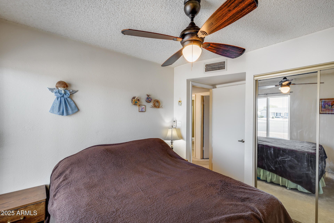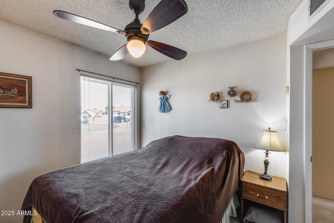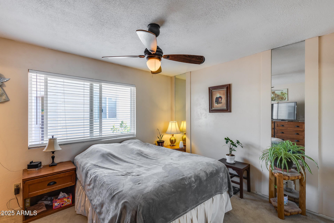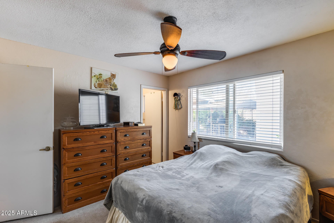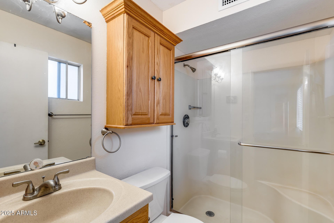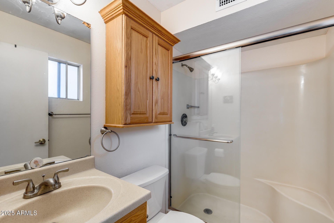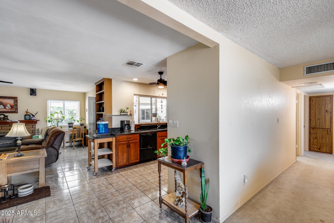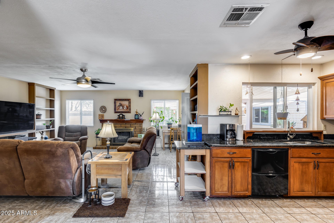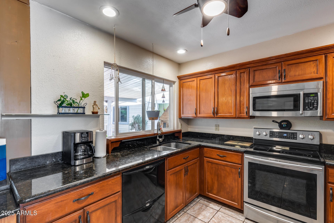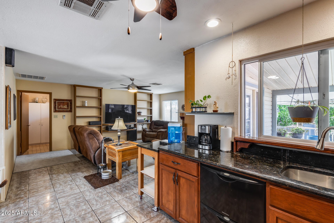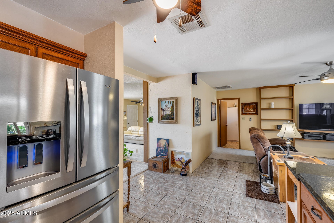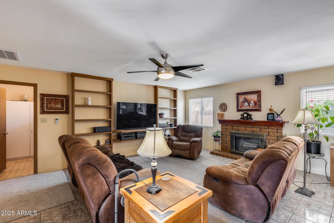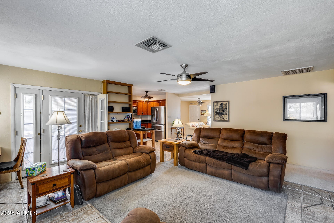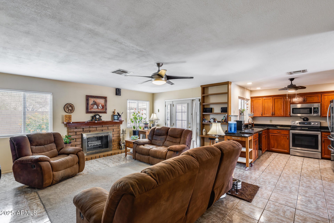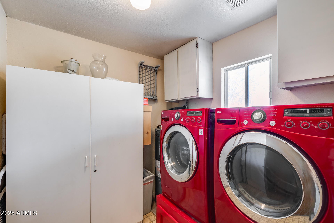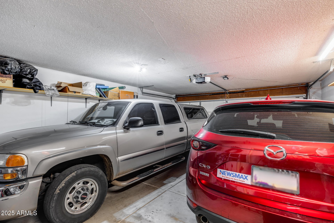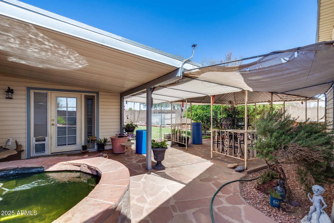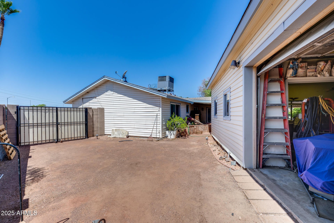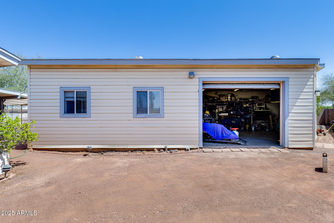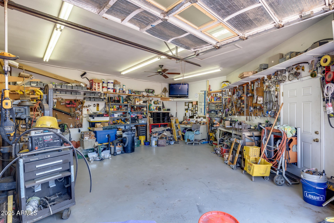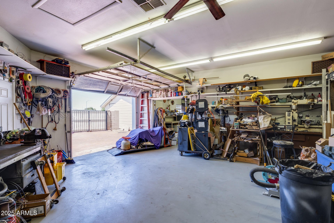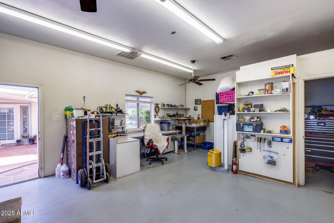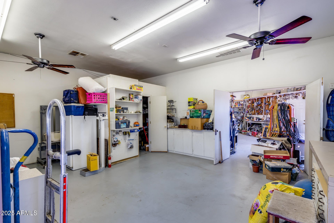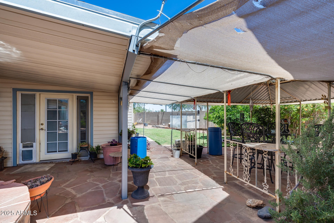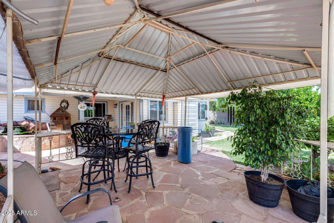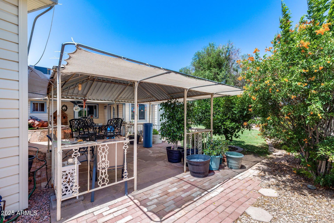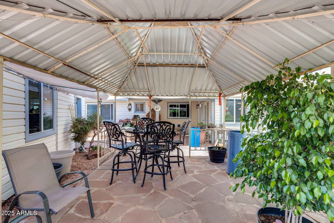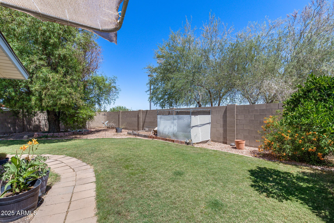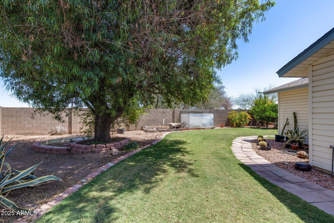$420,000 - 7210 W Caron Drive, Peoria
- 3
- Bedrooms
- 2
- Baths
- 1,303
- SQ. Feet
- 0.24
- Acres
Tucked away in a serene cul-de-sac and backing up to a peaceful park with no rear neighbors, this timeless 3-bedroom, 2-bath home offers the perfect blend of charm and functionality—without the restrictions of an HOA. Sitting on an expansive 10,250 sq ft lot, the property features a standout 900+ sq ft custom shop complete with 10' ceilings, an 8' double garage door, A/C, and water—ideal for hobbyists, storage, or a creative workspace. The beautifully landscaped backyard boasts a lush lawn, citrus trees, six-zone automatic irrigation, and a stunning 1,000-gallon koi pond with both in-ground and above-ground features. Inside, enjoy the warmth of custom walnut kitchen cabinetry with built-in storage and granite countertops. A newer A/C (2022), RV gate and RV parking complete this rare find!
Essential Information
-
- MLS® #:
- 6868546
-
- Price:
- $420,000
-
- Bedrooms:
- 3
-
- Bathrooms:
- 2.00
-
- Square Footage:
- 1,303
-
- Acres:
- 0.24
-
- Year Built:
- 1980
-
- Type:
- Residential
-
- Sub-Type:
- Single Family Residence
-
- Style:
- Ranch
-
- Status:
- Active
Community Information
-
- Address:
- 7210 W Caron Drive
-
- Subdivision:
- PARK VIEW WEST UNIT 5
-
- City:
- Peoria
-
- County:
- Maricopa
-
- State:
- AZ
-
- Zip Code:
- 85345
Amenities
-
- Utilities:
- APS
-
- Parking Spaces:
- 4
-
- Parking:
- RV Access/Parking, RV Gate, Garage Door Opener
-
- # of Garages:
- 2
-
- Pool:
- None
Interior
-
- Interior Features:
- High Speed Internet, Master Downstairs, 3/4 Bath Master Bdrm
-
- Heating:
- Electric
-
- Cooling:
- Central Air
-
- Fireplace:
- Yes
-
- Fireplaces:
- 1 Fireplace, Family Room
-
- # of Stories:
- 1
Exterior
-
- Exterior Features:
- Storage
-
- Lot Description:
- Sprinklers In Rear, Sprinklers In Front, Desert Front, Cul-De-Sac, Grass Back
-
- Roof:
- Composition
-
- Construction:
- Brick Veneer, Wood Frame, Painted
School Information
-
- District:
- Peoria Unified School District
-
- Elementary:
- Ira A Murphy
-
- Middle:
- Ira A Murphy
-
- High:
- Centennial High School
Listing Details
- Listing Office:
- My Home Group Real Estate
