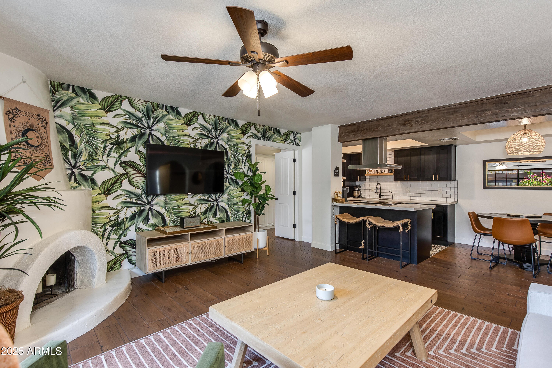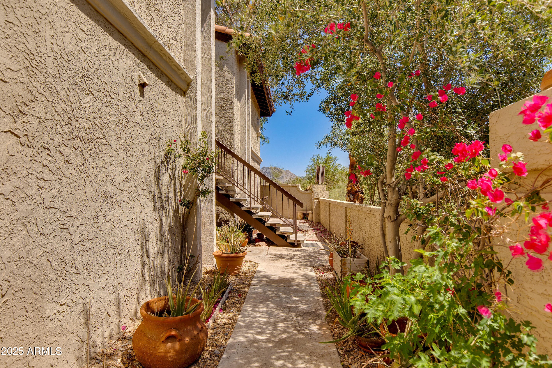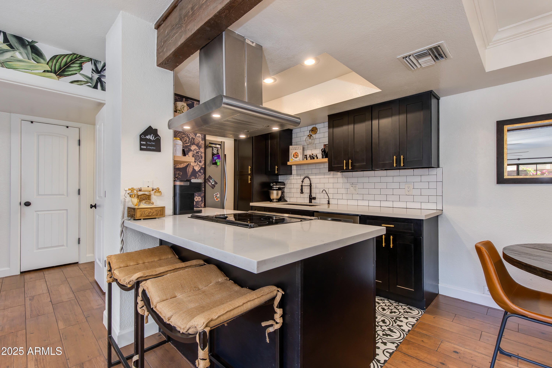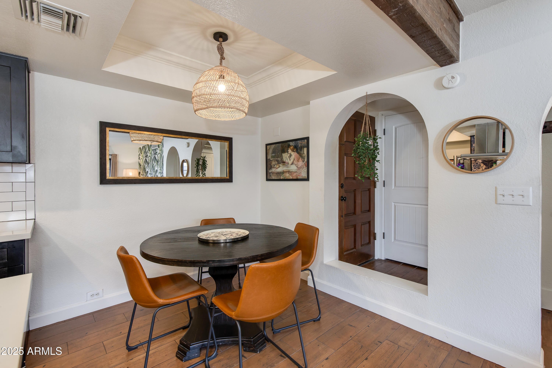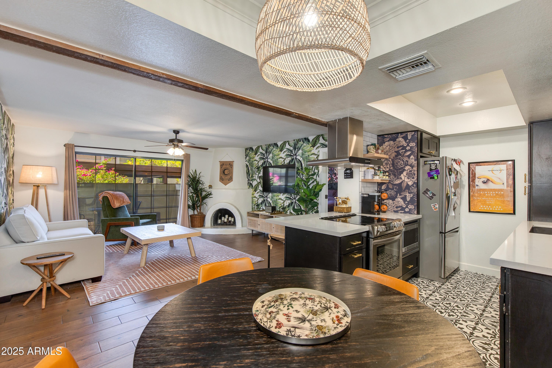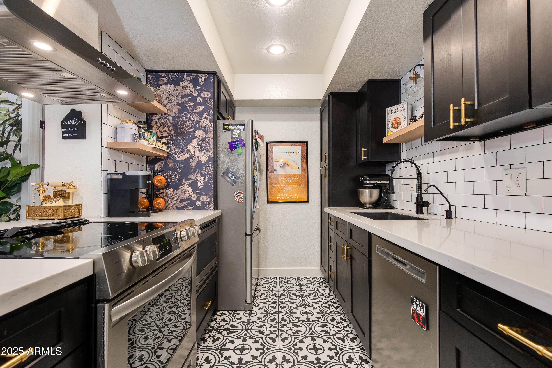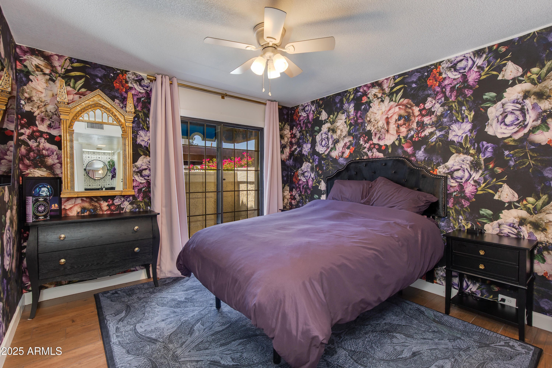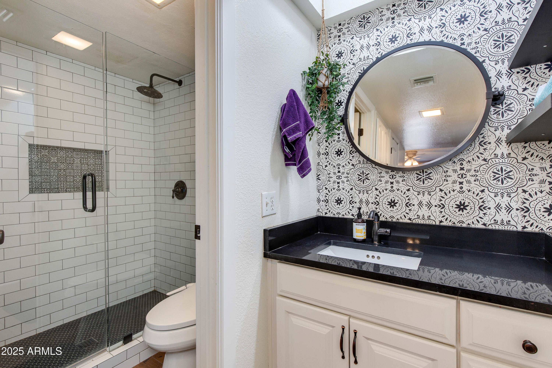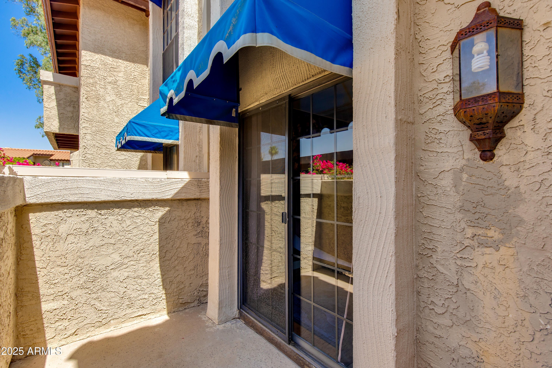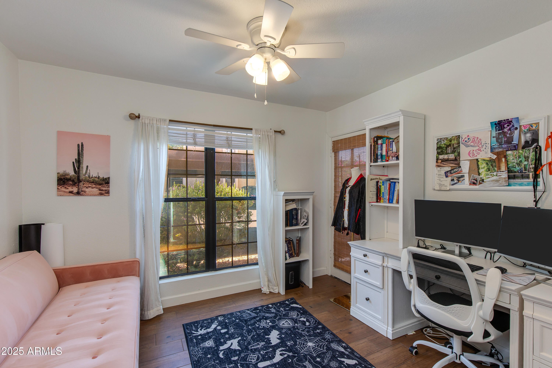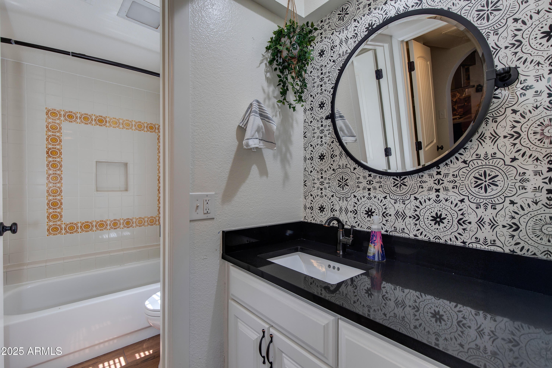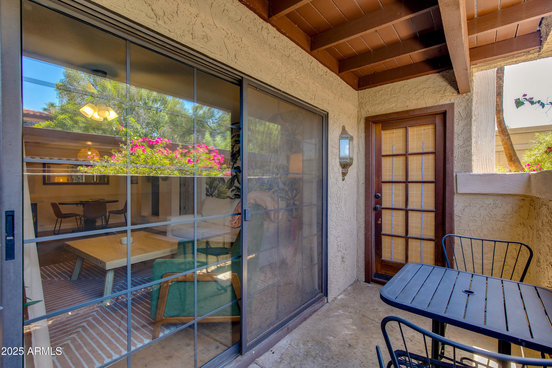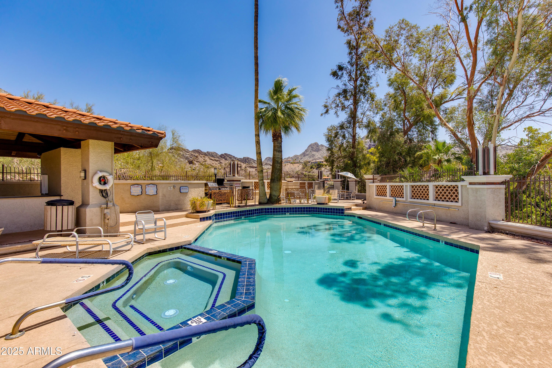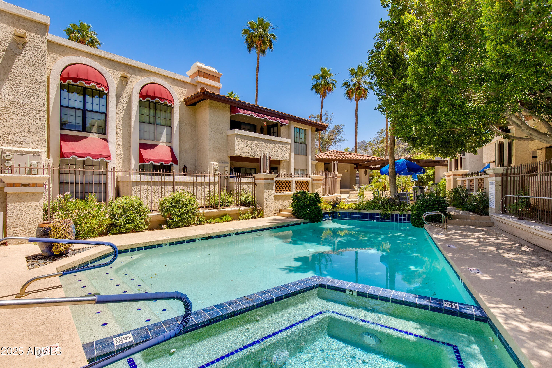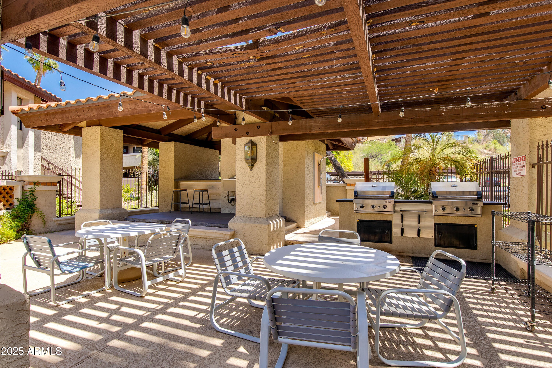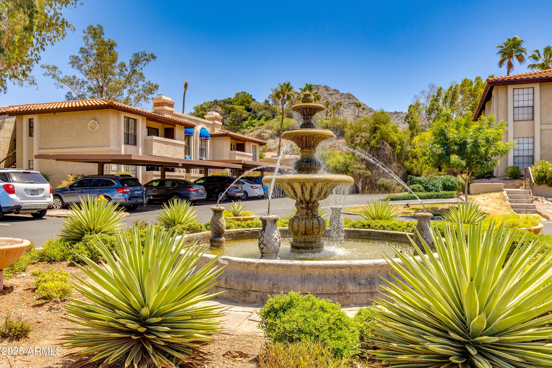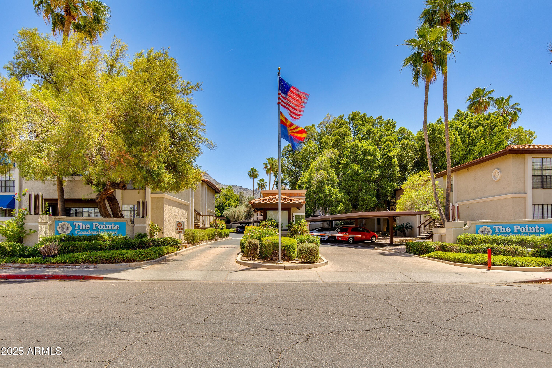$325,000 - 7557 N Dreamy Draw Drive (unit 139), Phoenix
- 2
- Bedrooms
- 2
- Baths
- 950
- SQ. Feet
- 0.02
- Acres
Beautifully updated ground-floor condo in the gated Pointe Resort at Squaw Peak community! This 2 bed, 2 bath end unit offers a 950 sq ft layout with two spacious master suites and two private patios. Enjoy the cozy charm of a beehive fireplace in the living room, a modern kitchen with stainless steel appliances and black cabinetry, and updated bathrooms. Newer HVAC and water heater provide added comfort. Resort-style amenities include two heated pools and spas, ramadas, and BBQ grills. Owners also receive a ''Good Neighbor'' card for access to the Pointe Hilton's pools and discounts at their spa, restaurants, and shops. Nestled near Piestewa Peak, with hiking and biking trails just minutes away. Covered parking steps from your door!
Essential Information
-
- MLS® #:
- 6868773
-
- Price:
- $325,000
-
- Bedrooms:
- 2
-
- Bathrooms:
- 2.00
-
- Square Footage:
- 950
-
- Acres:
- 0.02
-
- Year Built:
- 1984
-
- Type:
- Residential
-
- Sub-Type:
- Apartment
-
- Status:
- Active Under Contract
Community Information
-
- Address:
- 7557 N Dreamy Draw Drive (unit 139)
-
- Subdivision:
- POINTE RESORT CONDOMINIUMS AT SQUAW PEAK
-
- City:
- Phoenix
-
- County:
- Maricopa
-
- State:
- AZ
-
- Zip Code:
- 85020
Amenities
-
- Amenities:
- Gated, Community Spa, Community Spa Htd, Community Pool Htd, Community Pool, Biking/Walking Path
-
- Utilities:
- APS
-
- Parking Spaces:
- 1
-
- Parking:
- Gated, Assigned
-
- View:
- Mountain(s)
-
- Pool:
- None
Interior
-
- Interior Features:
- High Speed Internet, Eat-in Kitchen, Breakfast Bar, No Interior Steps, Full Bth Master Bdrm
-
- Appliances:
- Water Purifier
-
- Heating:
- Electric
-
- Cooling:
- Central Air, Ceiling Fan(s), Programmable Thmstat
-
- Fireplace:
- Yes
-
- Fireplaces:
- 1 Fireplace, Family Room
-
- # of Stories:
- 1
Exterior
-
- Lot Description:
- Sprinklers In Front, Desert Front
-
- Windows:
- Dual Pane
-
- Roof:
- Tile, Foam
-
- Construction:
- Stucco, Wood Frame, Painted
School Information
-
- District:
- Phoenix Union High School District
-
- Elementary:
- Madison Heights Elementary School
-
- Middle:
- Madison Meadows School
-
- High:
- Camelback High School
Listing Details
- Listing Office:
- The Brokery
