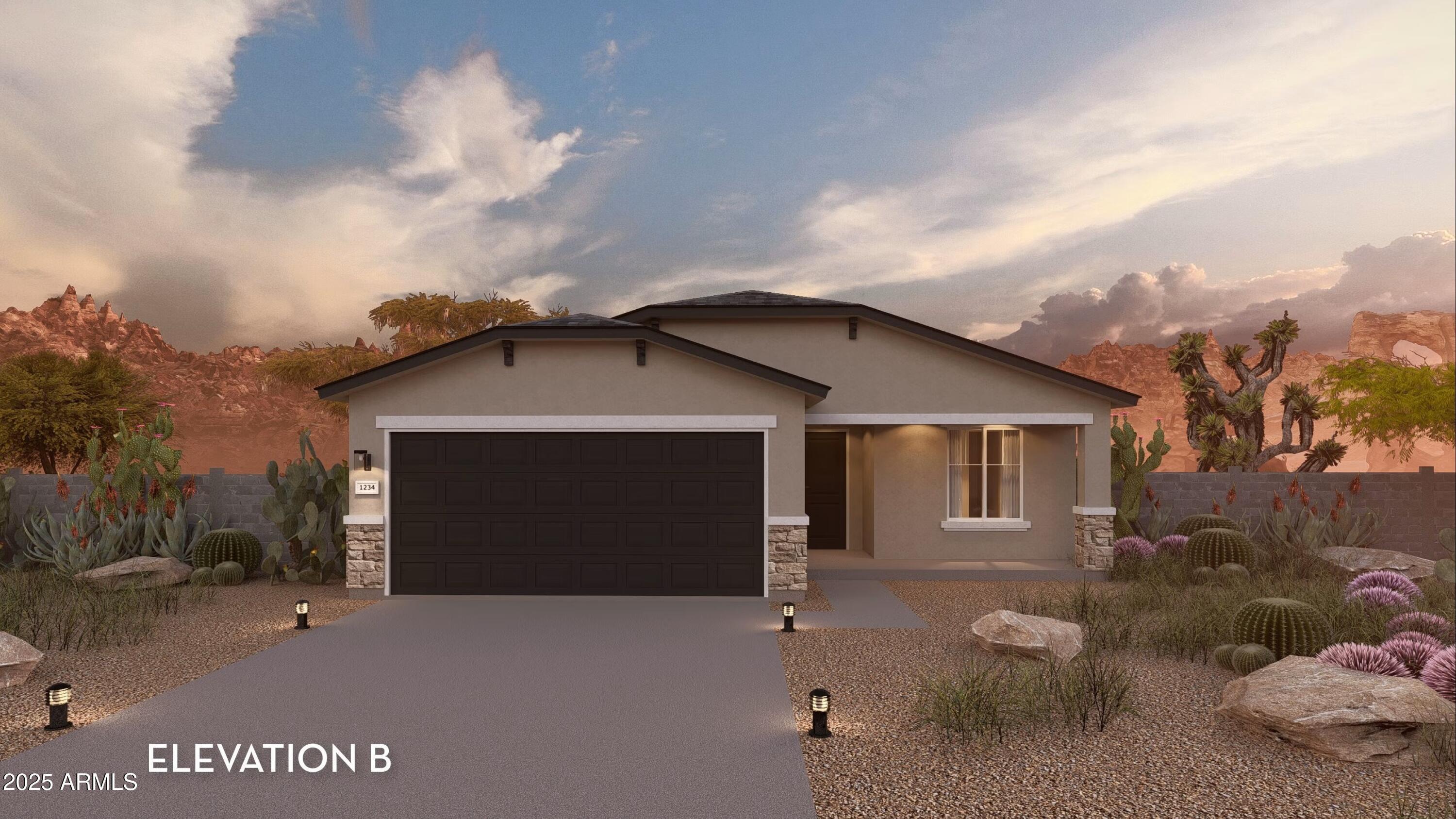$320,315 - 17065 N Lariat Road, Maricopa
- 3
- Bedrooms
- 2
- Baths
- 1,085
- SQ. Feet
- 0.14
- Acres
Welcome to your beautiful New Home in El Rancho Santa Rosa! This single-story home has 1085 sq. ft. of living space with 3 bedrooms, 2 bathrooms, a 2-car garage, and covered patio. The kitchen in this open-concept home features GE stainless steel appliances, granite countertops, a large single bowl stainless steel sink, designer Kichler lighting, 36 inch sable cabinets, and neutral ivory 18 inch tile flooring. The community of El Rancho Santa Rosa has shaded playgrounds, a turf play area, and basketball court, and provides easy access to Hwy 347, close proximity to Ak-Chin Entertainment Center, and is just East of Copper Sky Recreation Complex.
Essential Information
-
- MLS® #:
- 6868896
-
- Price:
- $320,315
-
- Bedrooms:
- 3
-
- Bathrooms:
- 2.00
-
- Square Footage:
- 1,085
-
- Acres:
- 0.14
-
- Year Built:
- 2025
-
- Type:
- Residential
-
- Sub-Type:
- Single Family Residence
-
- Style:
- Ranch
-
- Status:
- Active
Community Information
-
- Address:
- 17065 N Lariat Road
-
- Subdivision:
- El Rancho Santa Rosa
-
- City:
- Maricopa
-
- County:
- Pinal
-
- State:
- AZ
-
- Zip Code:
- 85138
Amenities
-
- Amenities:
- Playground, Biking/Walking Path
-
- Utilities:
- SW Gas3,Oth Elec (See Rmrks)
-
- Parking Spaces:
- 4
-
- # of Garages:
- 2
-
- Pool:
- None
Interior
-
- Interior Features:
- High Speed Internet, Granite Counters, Kitchen Island, Pantry, Full Bth Master Bdrm
-
- Heating:
- Natural Gas
-
- Cooling:
- Central Air, Ceiling Fan(s), Programmable Thmstat
-
- Fireplaces:
- None
-
- # of Stories:
- 1
Exterior
-
- Lot Description:
- Sprinklers In Front, Desert Front, Dirt Back, Auto Timer H2O Front
-
- Windows:
- Low-Emissivity Windows, Dual Pane, Vinyl Frame
-
- Roof:
- Tile, Concrete
-
- Construction:
- Stucco, Wood Frame, Painted
School Information
-
- District:
- Maricopa Unified School District
-
- Elementary:
- Saddleback Elementary School
-
- Middle:
- Maricopa Wells Middle School
-
- High:
- Maricopa High School
Listing Details
- Listing Office:
- Castlerock Communities
