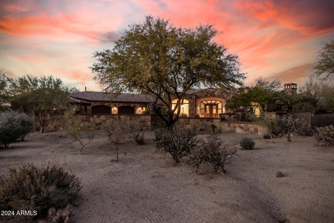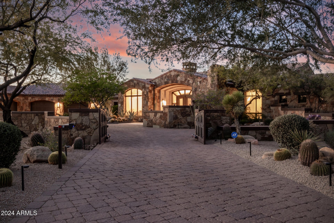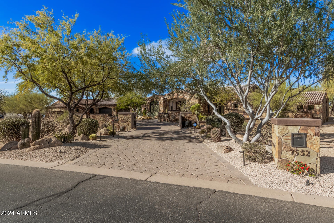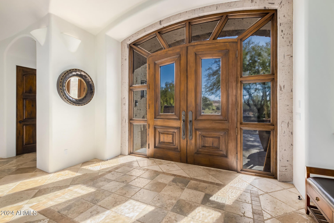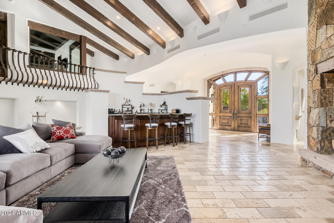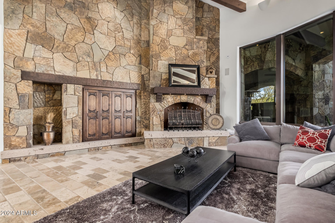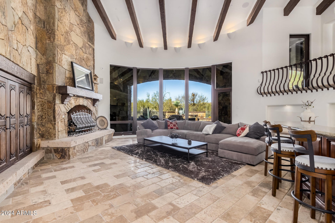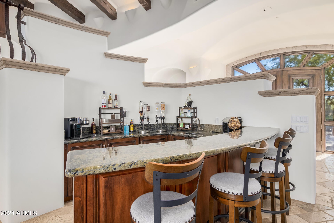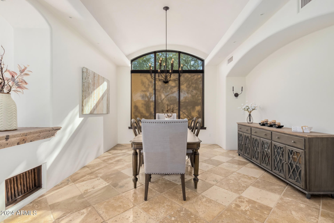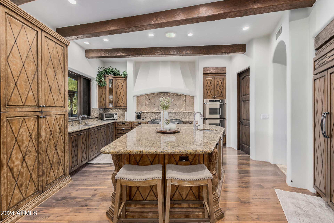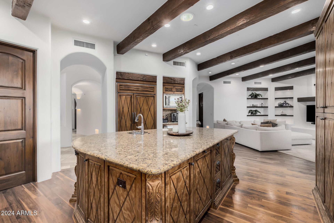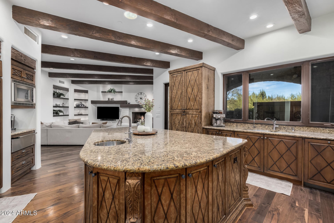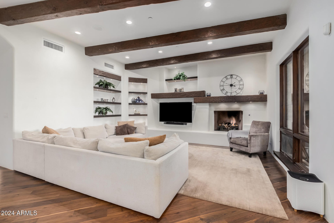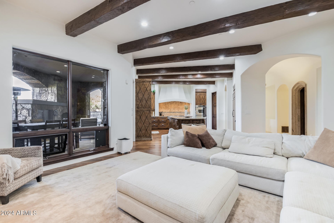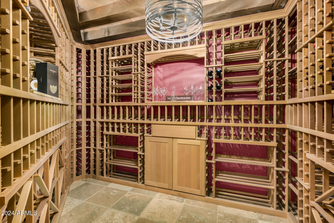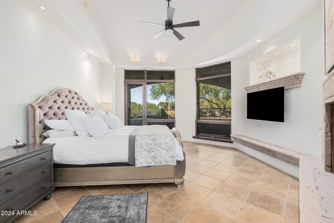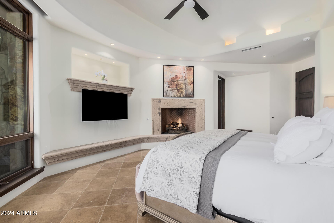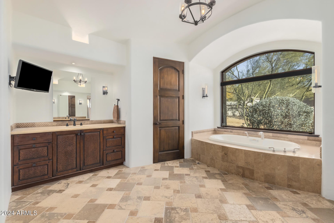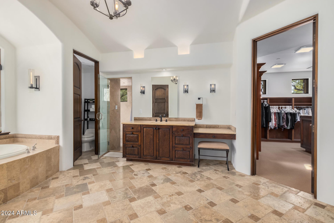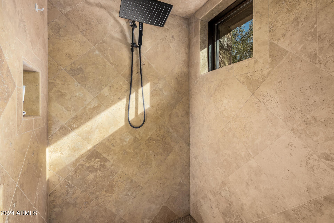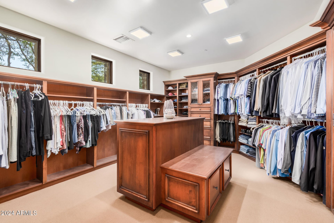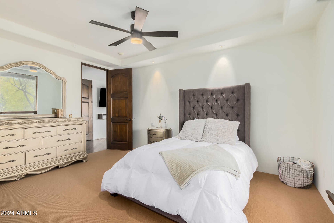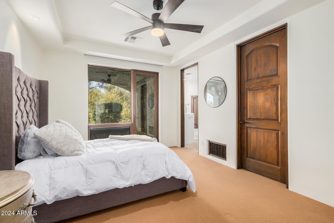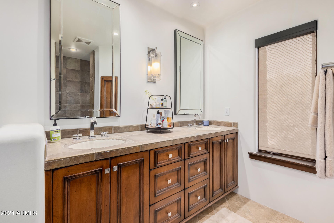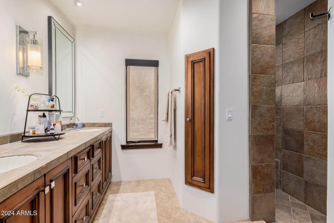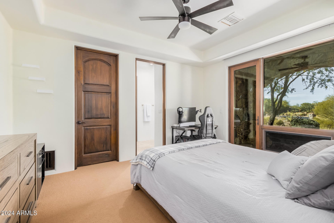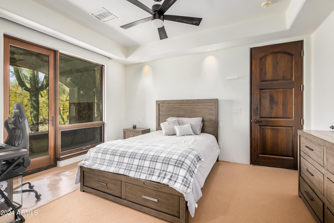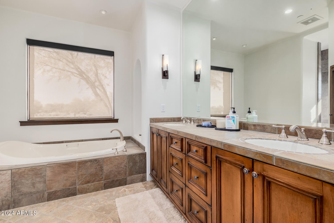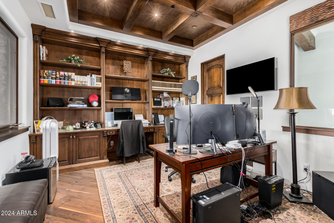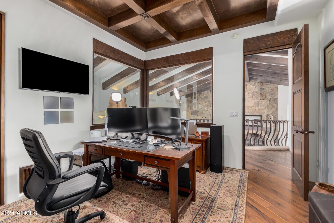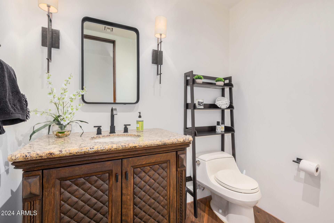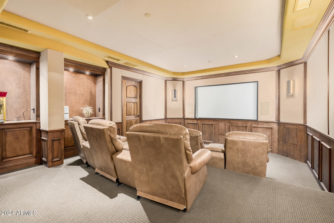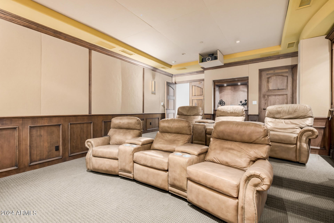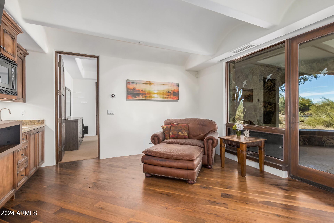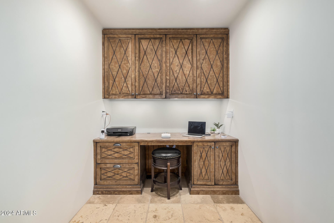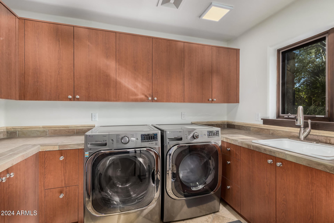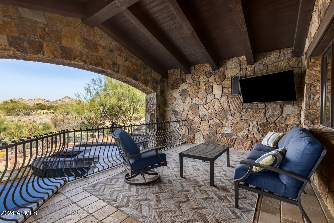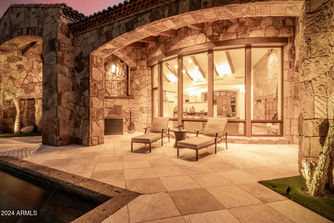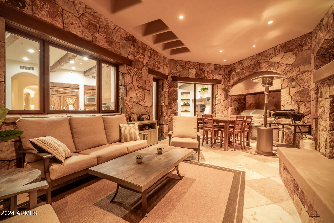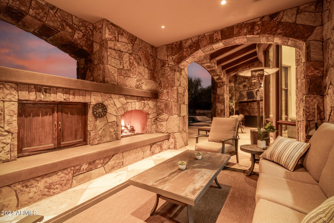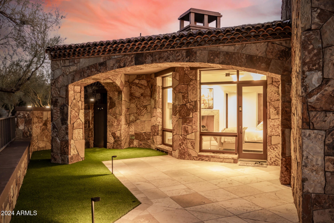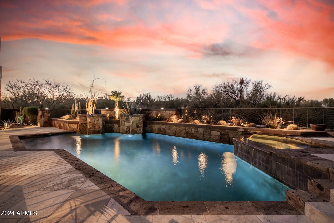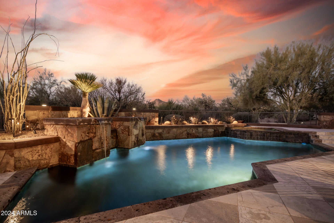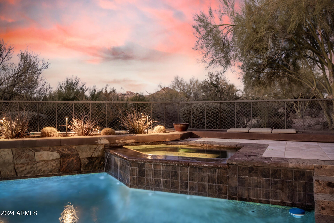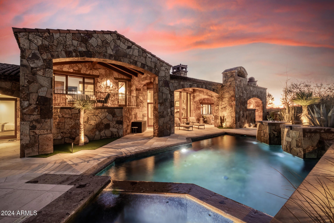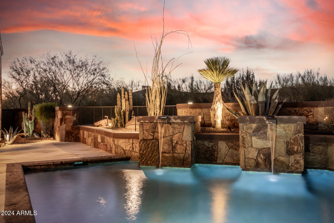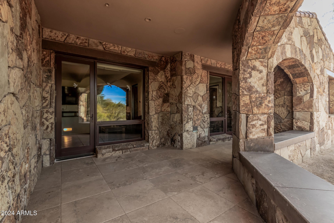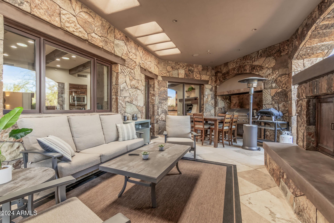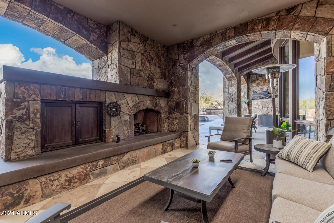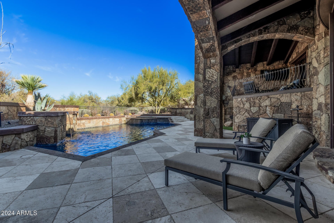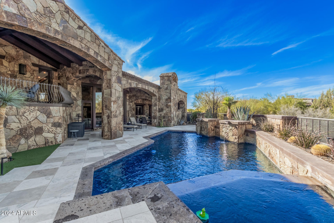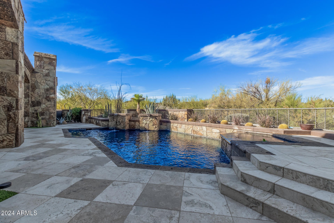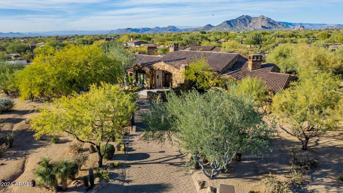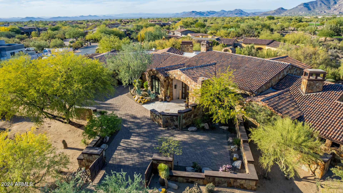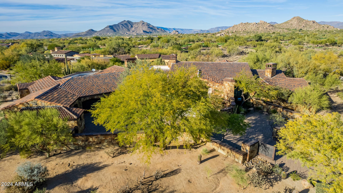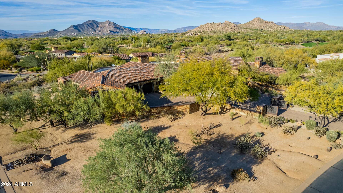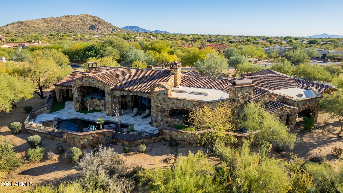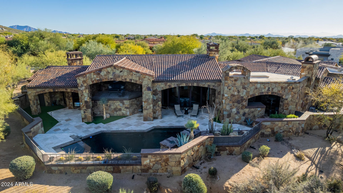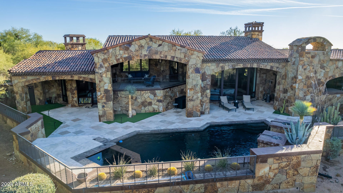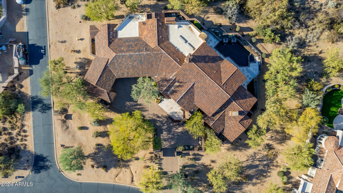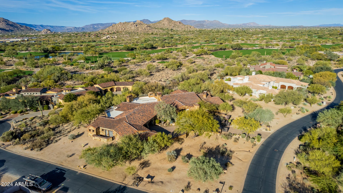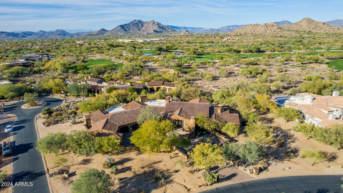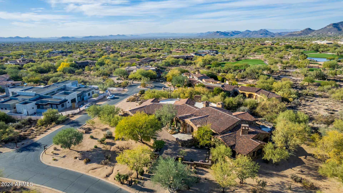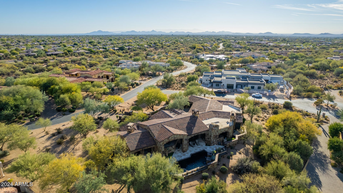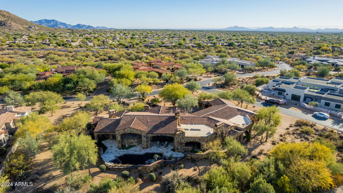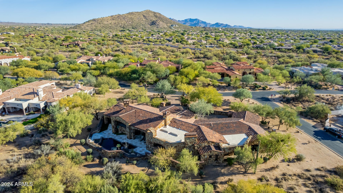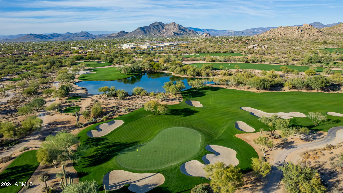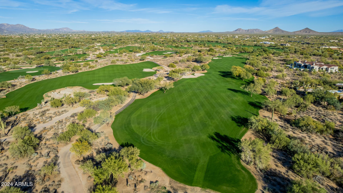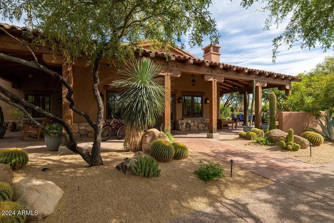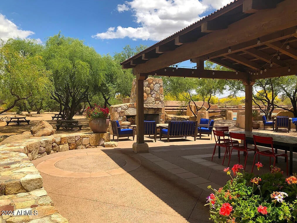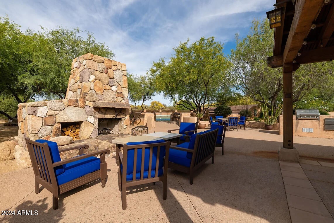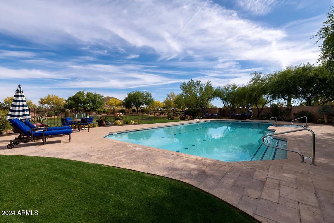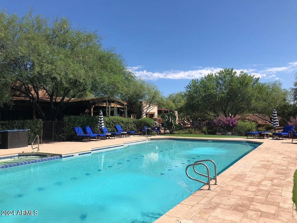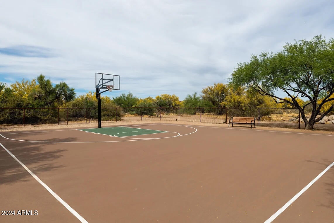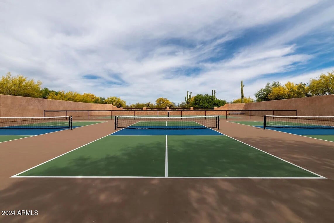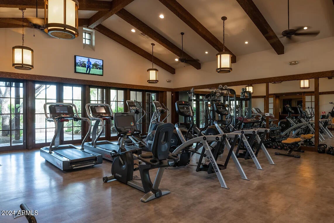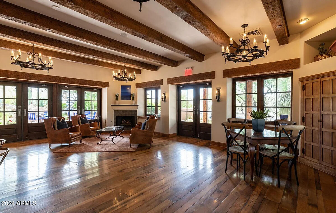$3,475,500 - 7552 E Whisper Rock Trail, Scottsdale
- 4
- Bedrooms
- 5
- Baths
- 6,227
- SQ. Feet
- 0.98
- Acres
Stunning 4 Bed+Den, 5 Bath,Custom Home Located on Premium Acre Lot,Crafted By Architect Lee Hutchinson & Home Builder Phil Smith,Located in Guard & Gated Community of Whisper Rock Estates, Elegant Kitchen w/Alder Wood Cabinets & Granite Countertops,Gas Cook Top, Double Wall Oven, Built-In Refrigerator, Kitchen Island w/Breakfast Bar,Walk-In Pantry,Family Room w/Gas Fireplace,Separate Formal Dining Room,Formal Living Room w/High Vault & Hand-Hewn Beams Throughout,Master Bedroom w/Massive Walk-In Closet,Master Bathroom w/Dual Sinks,Dual Toilets & Bidet,Walk-In Shower & Soaking Bath Tub,Fully Equipped Theater Room, Entertainers Backyard w/Dining & Living Room w/Fireplace,Built-In Grill,Elevated Terrance w/Views of Wash & Golf Course,Heated Swimming Pool & Spa, Gated Driveway w/3 Car Garage.
Essential Information
-
- MLS® #:
- 6868954
-
- Price:
- $3,475,500
-
- Bedrooms:
- 4
-
- Bathrooms:
- 5.00
-
- Square Footage:
- 6,227
-
- Acres:
- 0.98
-
- Year Built:
- 2003
-
- Type:
- Residential
-
- Sub-Type:
- Single Family Residence
-
- Status:
- Active
Community Information
-
- Address:
- 7552 E Whisper Rock Trail
-
- Subdivision:
- WHISPER ROCK UNIT 1
-
- City:
- Scottsdale
-
- County:
- Maricopa
-
- State:
- AZ
-
- Zip Code:
- 85266
Amenities
-
- Amenities:
- Golf, Pickleball, Gated, Community Spa, Community Spa Htd, Community Pool Htd, Community Pool, Community Media Room, Guarded Entry, Concierge, Tennis Court(s), Biking/Walking Path, Fitness Center
-
- Utilities:
- APS,SW Gas3
-
- Parking Spaces:
- 3
-
- Parking:
- Gated, Garage Door Opener, Extended Length Garage, Direct Access, Attch'd Gar Cabinets, Over Height Garage, Separate Strge Area, Electric Vehicle Charging Station(s)
-
- # of Garages:
- 3
-
- View:
- Mountain(s)
-
- Pool:
- Play Pool, Heated, Private
Interior
-
- Interior Features:
- High Speed Internet, Smart Home, Granite Counters, Double Vanity, Eat-in Kitchen, Breakfast Bar, Central Vacuum, Soft Water Loop, Vaulted Ceiling(s), Wet Bar, Kitchen Island, Pantry, 2 Master Baths, Bidet, Full Bth Master Bdrm, Separate Shwr & Tub, Tub with Jets
-
- Appliances:
- Gas Cooktop, Water Purifier
-
- Heating:
- ENERGY STAR Qualified Equipment, Natural Gas
-
- Cooling:
- Central Air, Ceiling Fan(s), ENERGY STAR Qualified Equipment, Programmable Thmstat
-
- Fireplace:
- Yes
-
- Fireplaces:
- Fire Pit, 3+ Fireplace, Exterior Fireplace, Family Room, Living Room, Master Bedroom, Gas
-
- # of Stories:
- 1
Exterior
-
- Exterior Features:
- Balcony, Private Yard, Storage, Built-in Barbecue
-
- Lot Description:
- Sprinklers In Rear, Sprinklers In Front, Corner Lot, Desert Front, Cul-De-Sac, Synthetic Grass Back, Auto Timer H2O Front, Auto Timer H2O Back
-
- Windows:
- Skylight(s), Solar Screens, Dual Pane
-
- Roof:
- Tile
-
- Construction:
- Stucco, Wood Frame, Painted
School Information
-
- District:
- Cave Creek Unified District
-
- Elementary:
- Lone Mountain Elementary School
-
- Middle:
- Sonoran Trails Middle School
-
- High:
- Cactus Shadows High School
Listing Details
- Listing Office:
- Realty One Group

