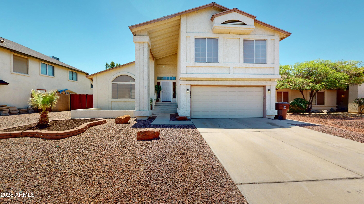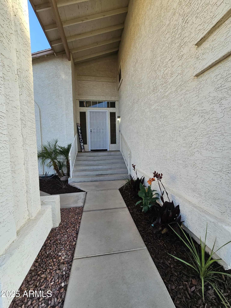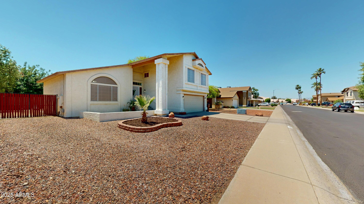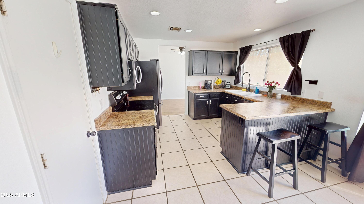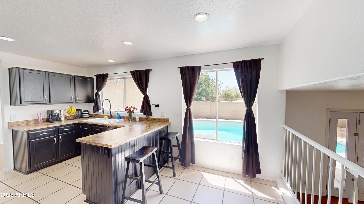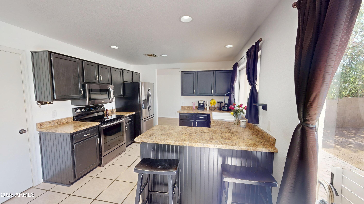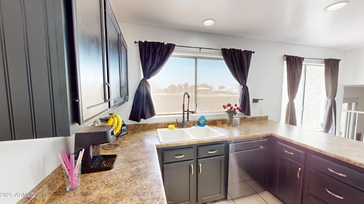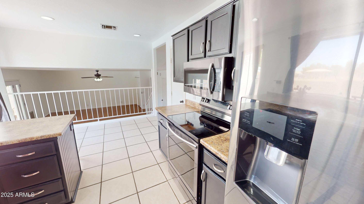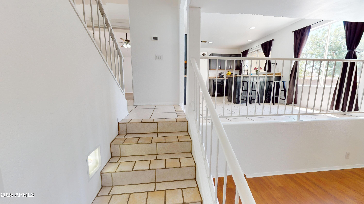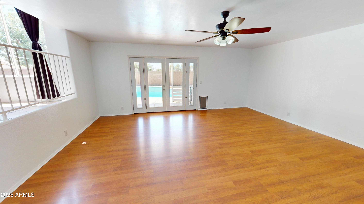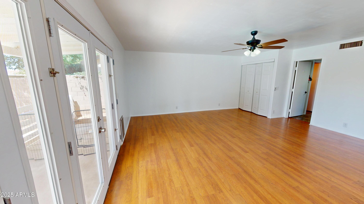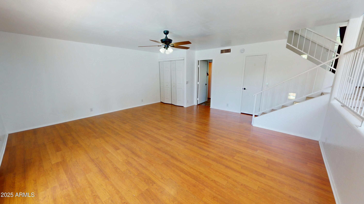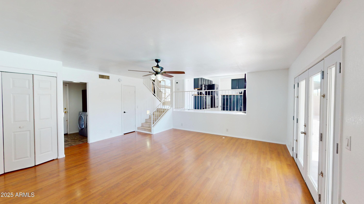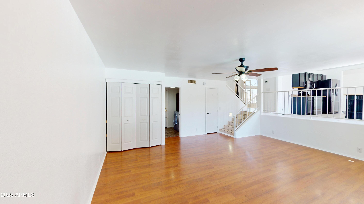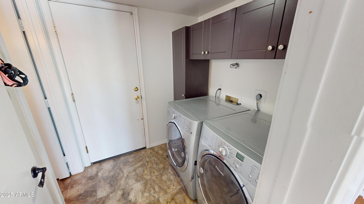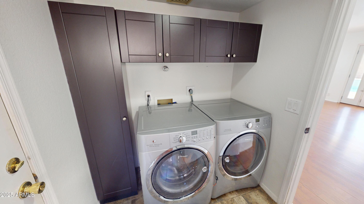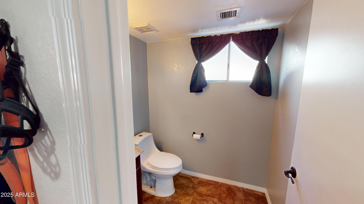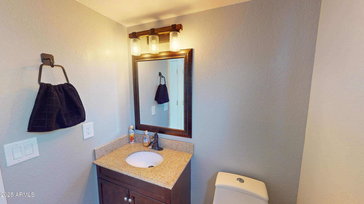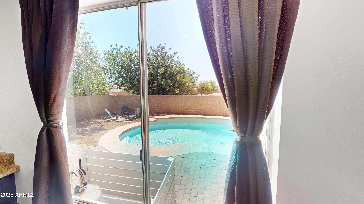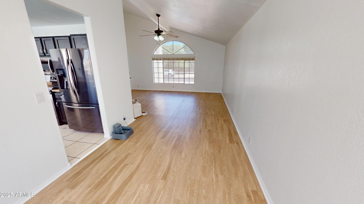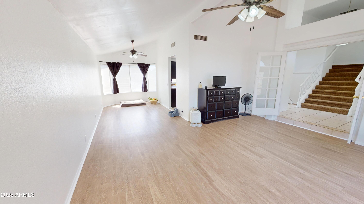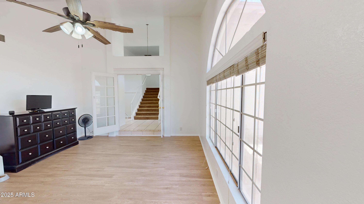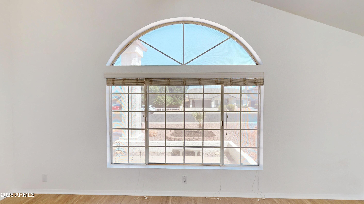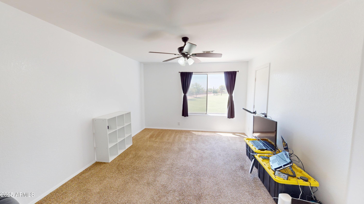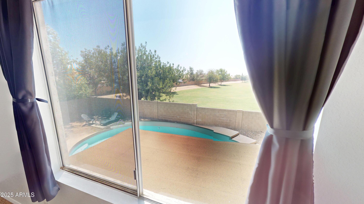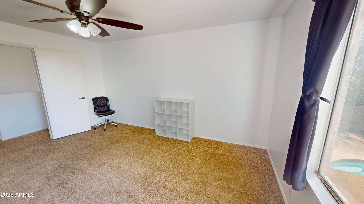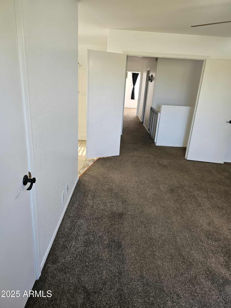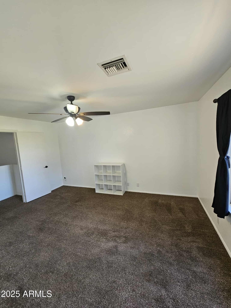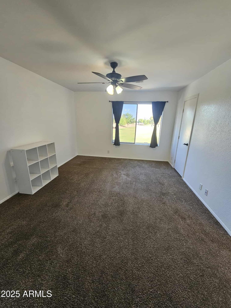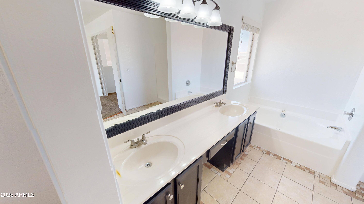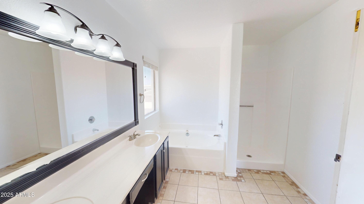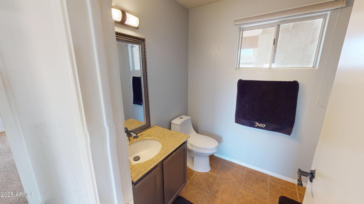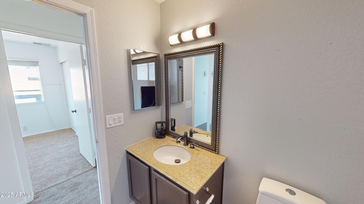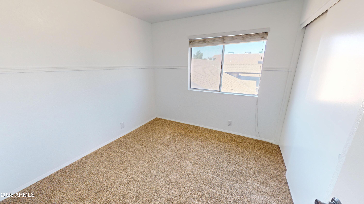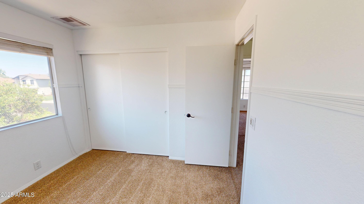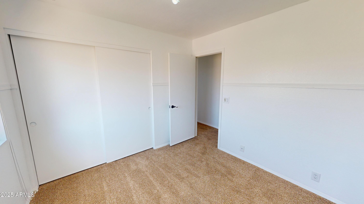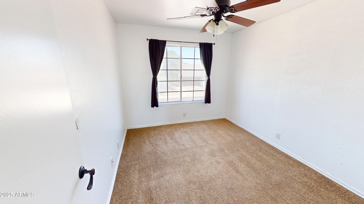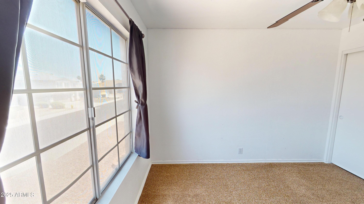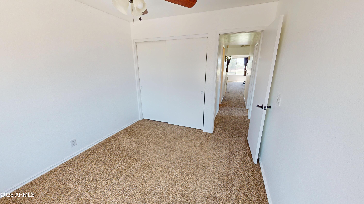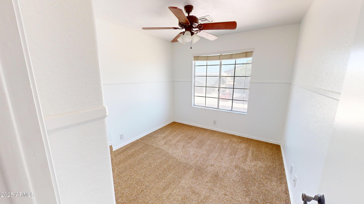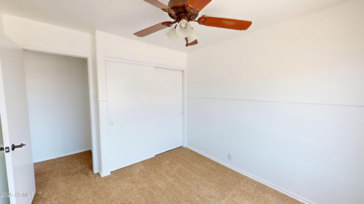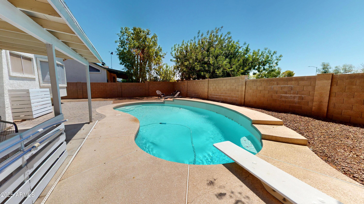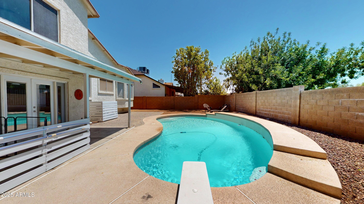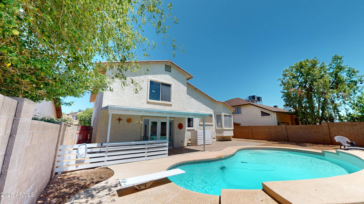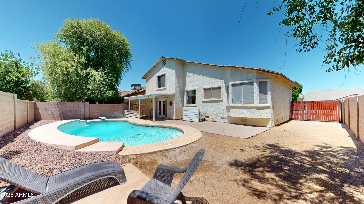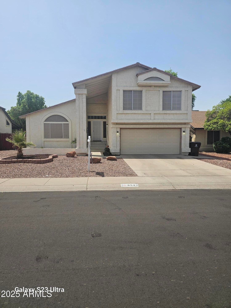$459,900 - 8541 W Pershing Avenue, Peoria
- 4
- Bedrooms
- 3
- Baths
- 2,052
- SQ. Feet
- 0.14
- Acres
Wonderful opportunity for this beautiful, family oriented home! Tri level with sparkling diving pool! RV Gate! No HOA! Newly painted interior and new carpet on stairwell and upstairs. Tile and wood laminate flooring on lower levels incl. kitchen, formal dining, living, and family rooms! Newer vanities w/ granite counters in all baths. Two A/C units. No neighbors behind! FHA assumable mortgage at .3.75%. Great location around the corner from Skyview Elementary School and close to Shopping, entertainment, and transportation! Please see photo tab for Matterport 3D Showcase! Make this one your's today! Welcome Home!
Essential Information
-
- MLS® #:
- 6868959
-
- Price:
- $459,900
-
- Bedrooms:
- 4
-
- Bathrooms:
- 3.00
-
- Square Footage:
- 2,052
-
- Acres:
- 0.14
-
- Year Built:
- 1989
-
- Type:
- Residential
-
- Sub-Type:
- Single Family Residence
-
- Status:
- Active
Community Information
-
- Address:
- 8541 W Pershing Avenue
-
- Subdivision:
- PIVOTAL PEORIA CENTER LOT 1-297 TR A-D
-
- City:
- Peoria
-
- County:
- Maricopa
-
- State:
- AZ
-
- Zip Code:
- 85381
Amenities
-
- Utilities:
- SRP
-
- Parking Spaces:
- 2
-
- Parking:
- RV Access/Parking, RV Gate, Garage Door Opener
-
- # of Garages:
- 2
-
- View:
- Mountain(s)
-
- Has Pool:
- Yes
-
- Pool:
- Diving Pool, Private
Interior
-
- Interior Features:
- High Speed Internet, Double Vanity, Upstairs, Eat-in Kitchen, Breakfast Bar, Pantry, Full Bth Master Bdrm, Separate Shwr & Tub, Laminate Counters
-
- Appliances:
- Electric Cooktop
-
- Heating:
- Electric
-
- Cooling:
- Central Air, Ceiling Fan(s)
-
- Fireplaces:
- None
-
- # of Stories:
- 3
Exterior
-
- Lot Description:
- Gravel/Stone Front, Gravel/Stone Back
-
- Roof:
- Composition
-
- Construction:
- Stucco, Wood Frame, Painted
School Information
-
- District:
- Peoria Unified School District
-
- Elementary:
- Sky View Elementary School
-
- Middle:
- Sky View Elementary School
-
- High:
- Peoria High School
Listing Details
- Listing Office:
- Exp Realty
