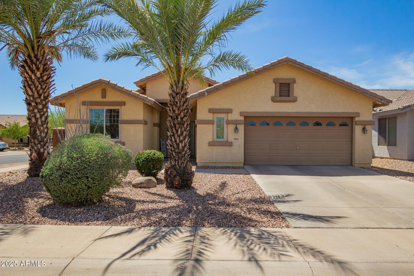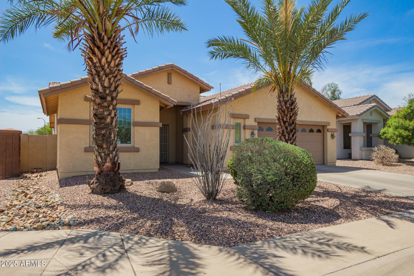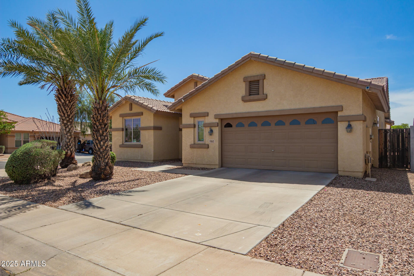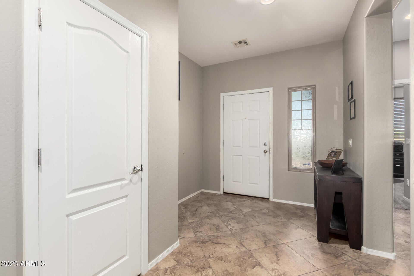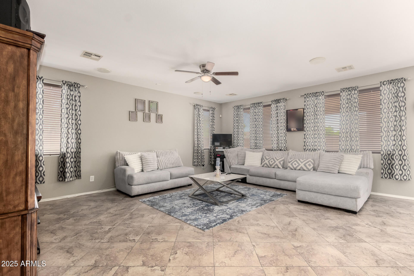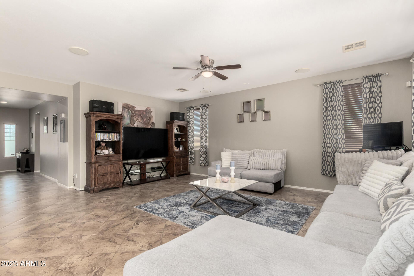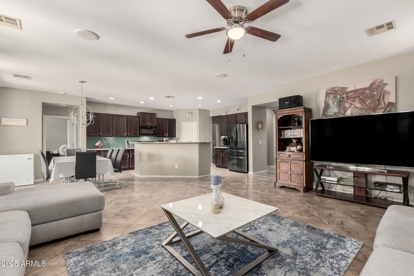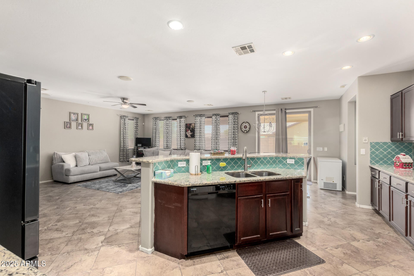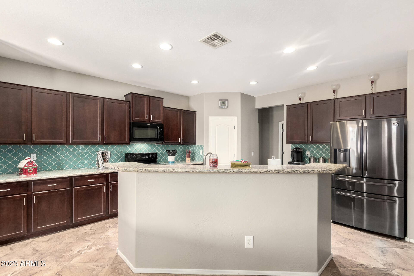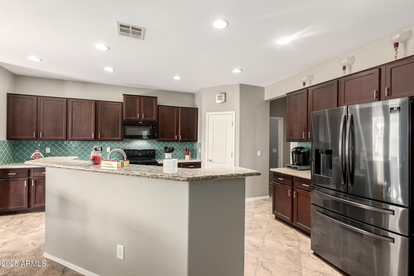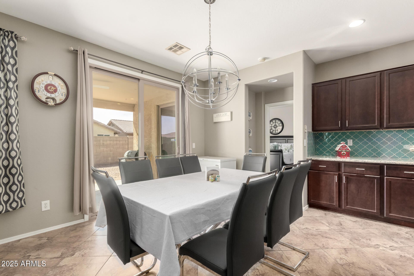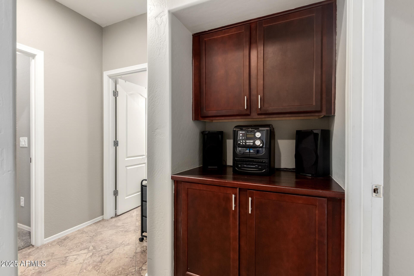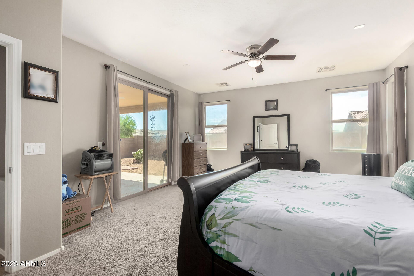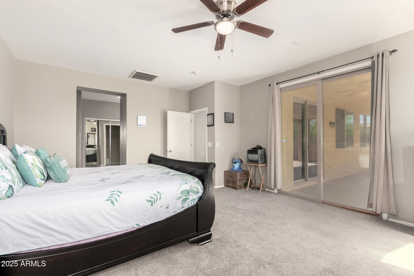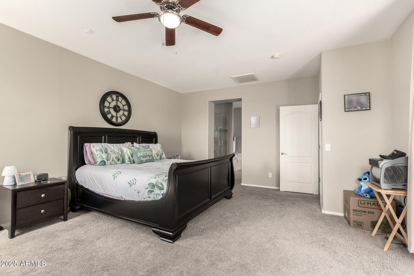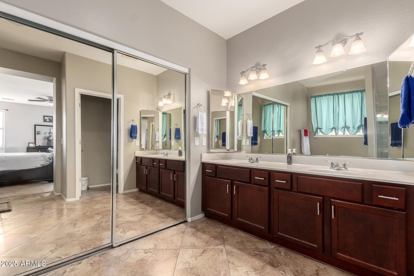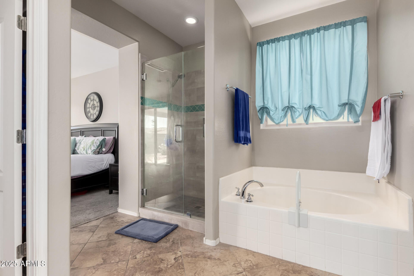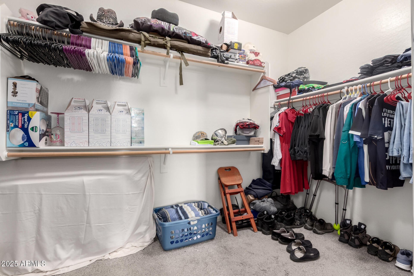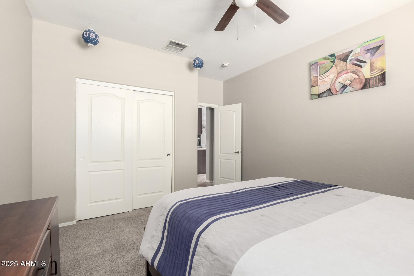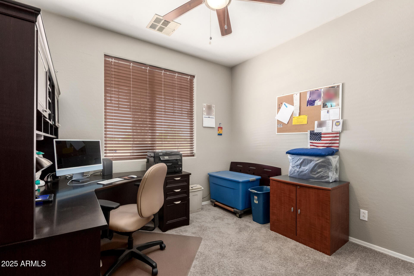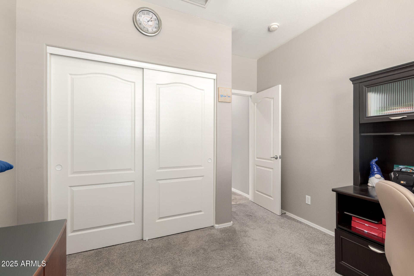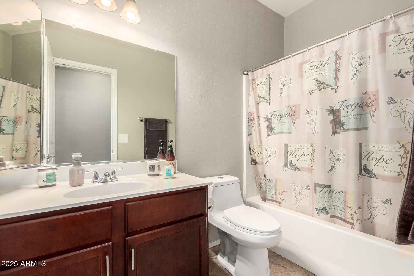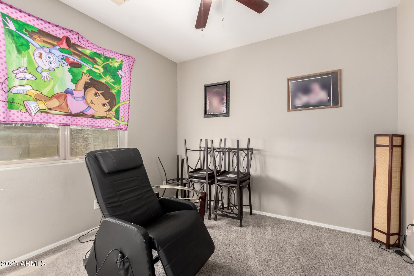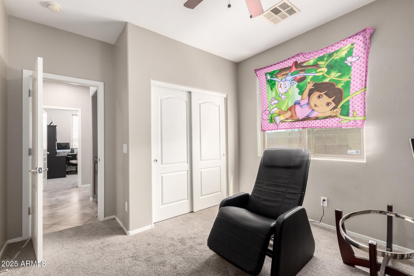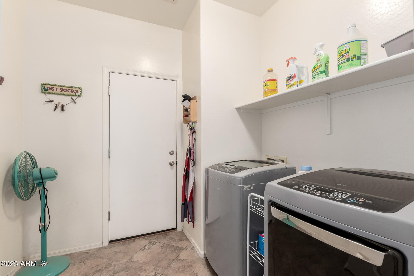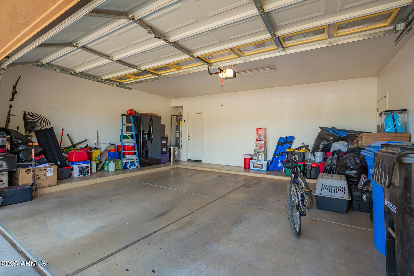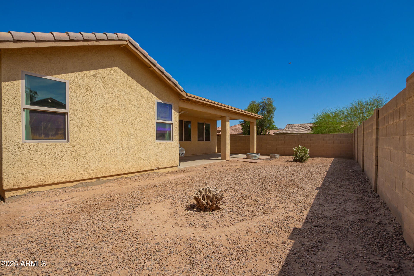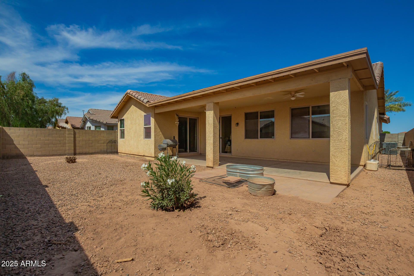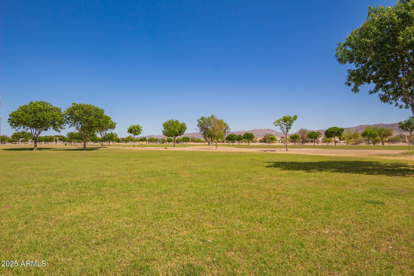$445,000 - 5312 S 33rd Avenue, Phoenix
- 4
- Bedrooms
- 2
- Baths
- 2,156
- SQ. Feet
- 0.14
- Acres
Your search ends here! Don't miss the chance to own this single-level home on a desirable corner lot. Displaying a 2-car garage & a desert landscape. An inviting great room welcomes you upon entry, featuring a neutral palette, abundant natural light, and a taste of tile & carpet flooring in all the right places. The eat-in kitchen showcases custom cabinets, granite counters, tile backsplash, built-in appliances, and an island w/ a breakfast bar. Enjoy sweet dreams in the primary bedroom, which boasts a private bathroom w/ dual sinks, a separate shower/tub, a walk-in closet & direct access to the backyard. Tranquility awaits in the backyard, offering a peaceful escape with endless possibilities, whether you dream of lush landscaping or a quiet garden retreat. Don't miss out!
Essential Information
-
- MLS® #:
- 6869168
-
- Price:
- $445,000
-
- Bedrooms:
- 4
-
- Bathrooms:
- 2.00
-
- Square Footage:
- 2,156
-
- Acres:
- 0.14
-
- Year Built:
- 2006
-
- Type:
- Residential
-
- Sub-Type:
- Single Family Residence
-
- Style:
- Ranch
-
- Status:
- Active
Community Information
-
- Address:
- 5312 S 33rd Avenue
-
- Subdivision:
- BELLA CASA MANOR
-
- City:
- Phoenix
-
- County:
- Maricopa
-
- State:
- AZ
-
- Zip Code:
- 85041
Amenities
-
- Amenities:
- Playground, Biking/Walking Path
-
- Utilities:
- SRP
-
- Parking Spaces:
- 4
-
- Parking:
- Garage Door Opener, Direct Access
-
- # of Garages:
- 2
-
- View:
- Mountain(s)
-
- Pool:
- None
Interior
-
- Interior Features:
- High Speed Internet, Granite Counters, Double Vanity, Eat-in Kitchen, Breakfast Bar, 9+ Flat Ceilings, No Interior Steps, Kitchen Island, Pantry, Full Bth Master Bdrm, Separate Shwr & Tub
-
- Heating:
- Electric
-
- Cooling:
- Central Air, Ceiling Fan(s)
-
- Fireplaces:
- None
-
- # of Stories:
- 1
Exterior
-
- Exterior Features:
- Private Yard
-
- Lot Description:
- Corner Lot, Desert Front, Dirt Back, Gravel/Stone Front
-
- Windows:
- Low-Emissivity Windows, Dual Pane, ENERGY STAR Qualified Windows, Vinyl Frame
-
- Roof:
- Tile
-
- Construction:
- Stucco, Wood Frame, Painted
School Information
-
- District:
- Phoenix Union High School District
-
- Elementary:
- Laveen Elementary School
-
- Middle:
- Laveen Elementary School
-
- High:
- Cesar Chavez High School
Listing Details
- Listing Office:
- Realty One Group
