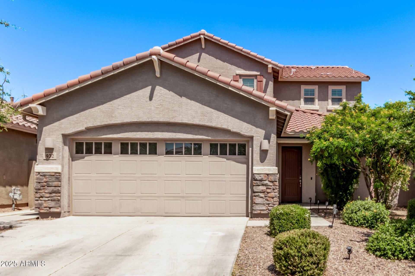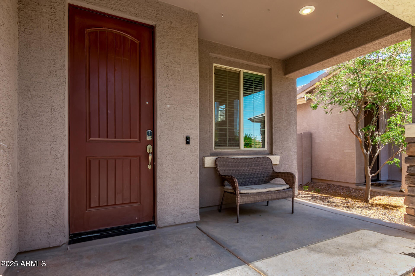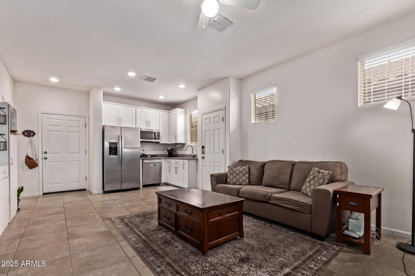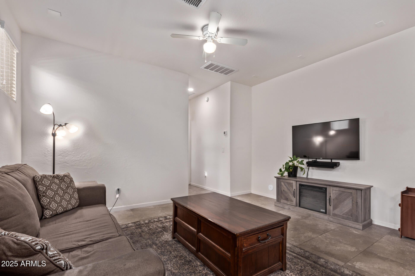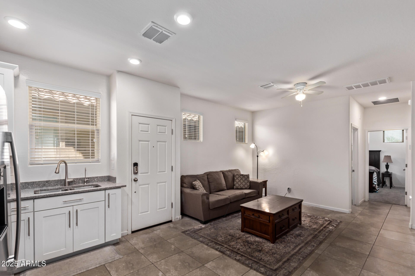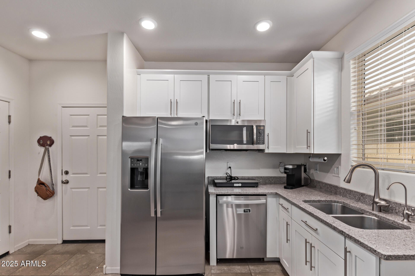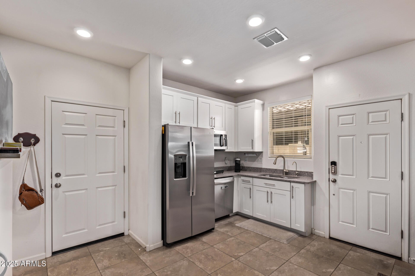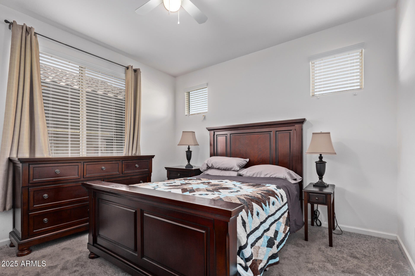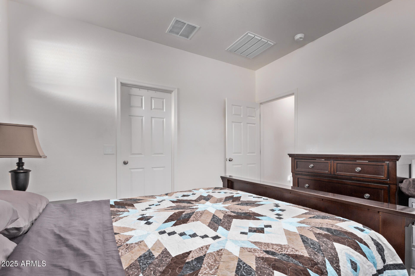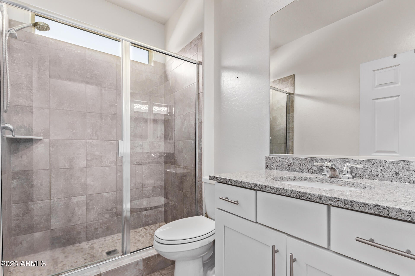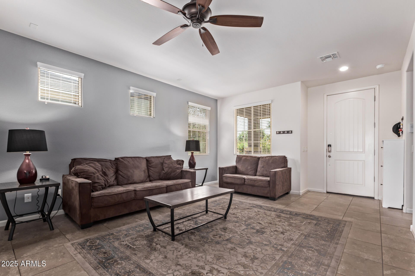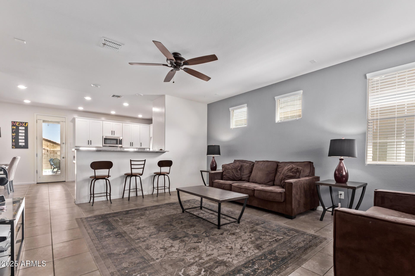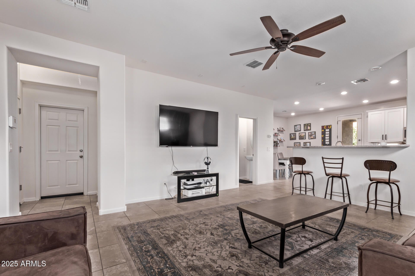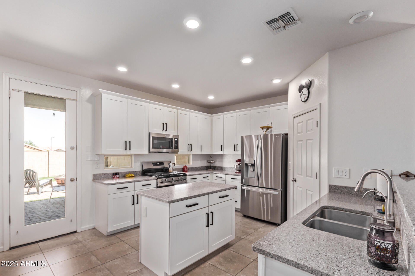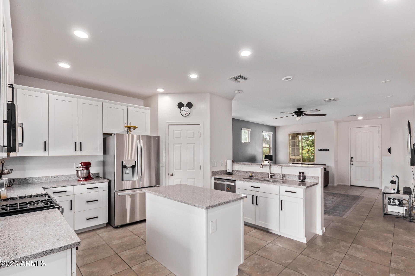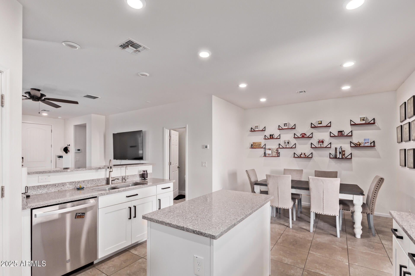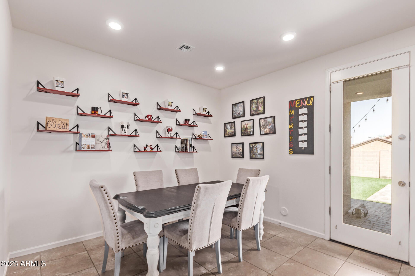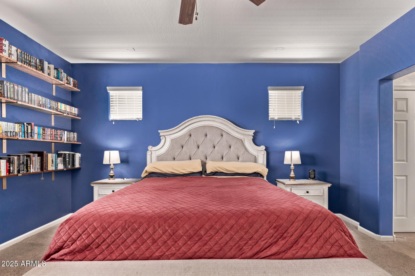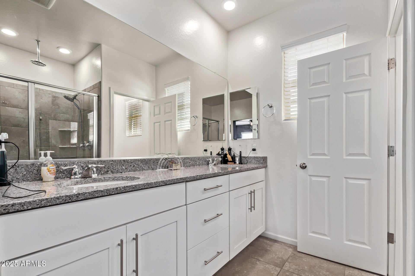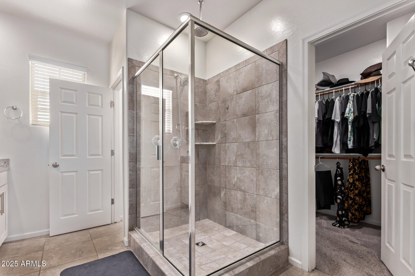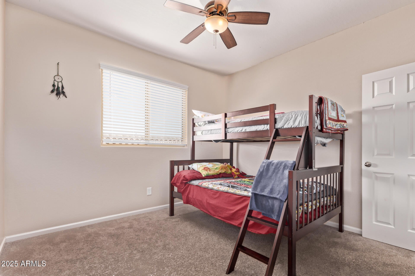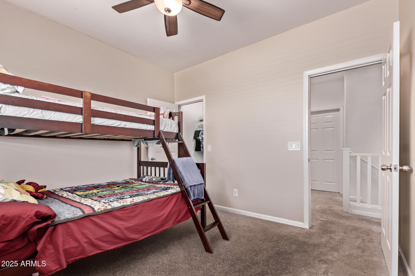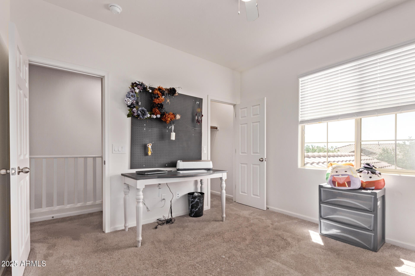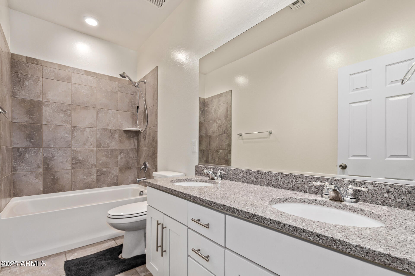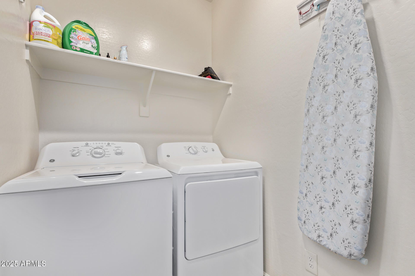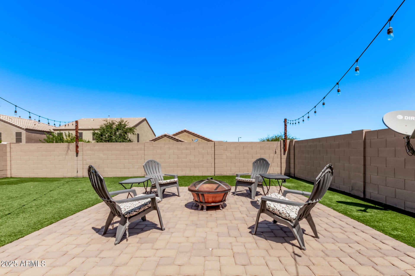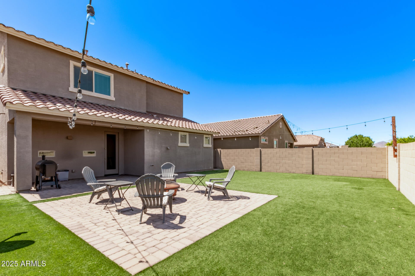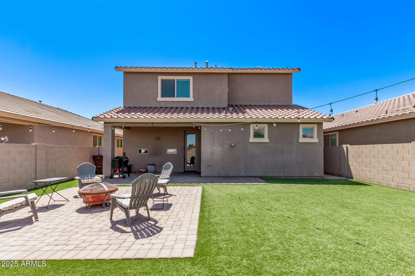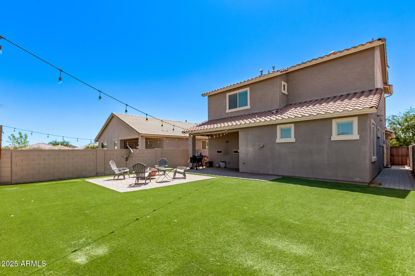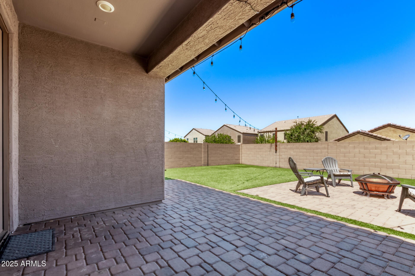$447,500 - 932 W Capulin Trail, San Tan Valley
- 4
- Bedrooms
- 4
- Baths
- 2,340
- SQ. Feet
- 0.12
- Acres
Welcome to your dream home in The Parks! Nestled in the highly sought-after community of The Parks, this stunning residence offers the perfect blend of comfort, convenience, and modern living. Just minutes from American Leadership Academy, Banner Hospital, The Olive Mill, Schnepf Farms, and Fry's Marketplace, you'll enjoy access to some of the best that the area has to offer. Step inside to discover a thoughtfully designed layout featuring a NEXT GEN SUITE complete with its own private entrance, kitchen, full bathroom, washer and dryer, and even direct access to the garage—perfect for multi-generational living, guests, or rental potential. The freshly painted main home includes 3 additional spacious bedrooms and 2.5 bathrooms, offering plenty of space for everyone. The gourmet kitchen showcase white cabinetry, granite countertops, new SS appliances, and an open-concept design ideal for entertaining. Outside, enjoy a low-maintenance turfed backyard, perfect for relaxation or play. Residents of The Parks enjoy fantastic community amenities including playgrounds, ramadas, picnic areas, open playing fields, and scenic walking trails. Don't miss your opportunity to own this versatile and beautifully maintained home in one of the area's most desirable neighborhoods!
Essential Information
-
- MLS® #:
- 6869208
-
- Price:
- $447,500
-
- Bedrooms:
- 4
-
- Bathrooms:
- 4.00
-
- Square Footage:
- 2,340
-
- Acres:
- 0.12
-
- Year Built:
- 2017
-
- Type:
- Residential
-
- Sub-Type:
- Single Family Residence
-
- Status:
- Active Under Contract
Community Information
-
- Address:
- 932 W Capulin Trail
-
- Subdivision:
- THE PARKS PARCEL D
-
- City:
- San Tan Valley
-
- County:
- Pinal
-
- State:
- AZ
-
- Zip Code:
- 85140
Amenities
-
- Amenities:
- Playground
-
- Utilities:
- SRP
-
- Parking Spaces:
- 4
-
- Parking:
- Garage Door Opener
-
- # of Garages:
- 2
-
- Pool:
- None
Interior
-
- Interior Features:
- Granite Counters, Double Vanity, Eat-in Kitchen, Kitchen Island, Pantry, 3/4 Bath Master Bdrm
-
- Heating:
- Natural Gas
-
- Cooling:
- Central Air, Ceiling Fan(s), Mini Split
-
- Fireplaces:
- None
-
- # of Stories:
- 2
Exterior
-
- Lot Description:
- Desert Front, Synthetic Grass Back, Auto Timer H2O Front
-
- Windows:
- ENERGY STAR Qualified Windows, Vinyl Frame
-
- Roof:
- Tile
-
- Construction:
- Stucco, Wood Frame
School Information
-
- District:
- J O Combs Unified School District
-
- Elementary:
- Ellsworth Elementary School
-
- Middle:
- J. O. Combs Middle School
-
- High:
- Combs High School
Listing Details
- Listing Office:
- Real Broker
