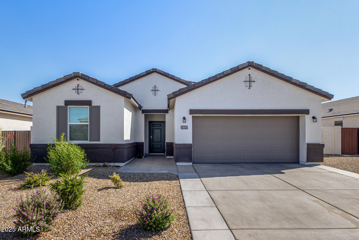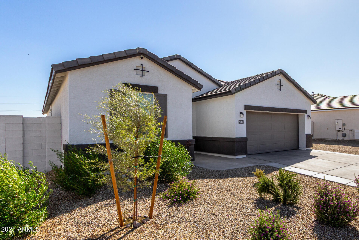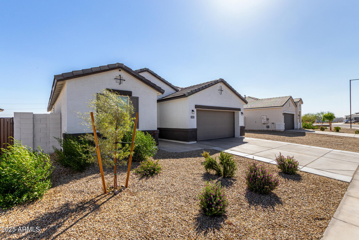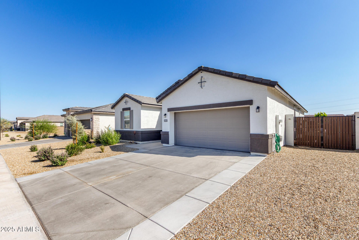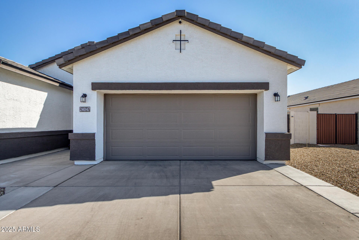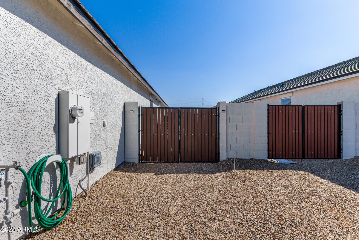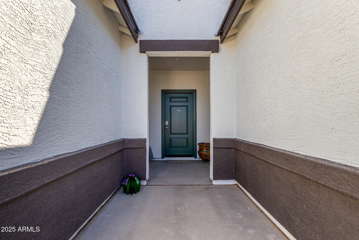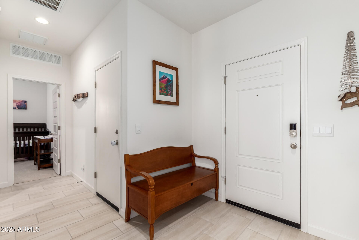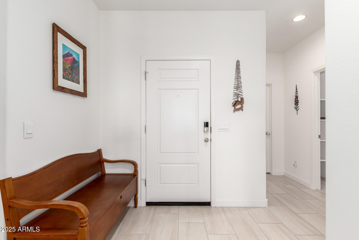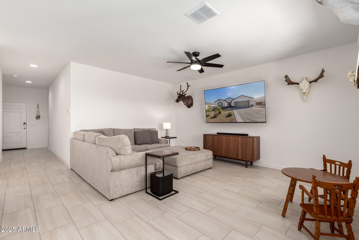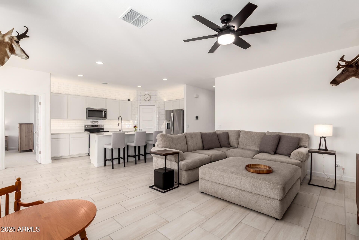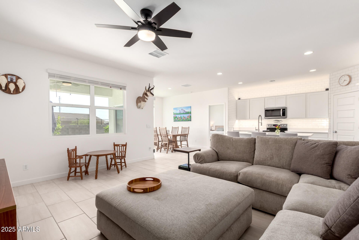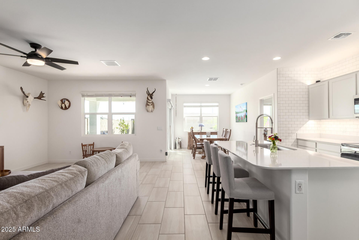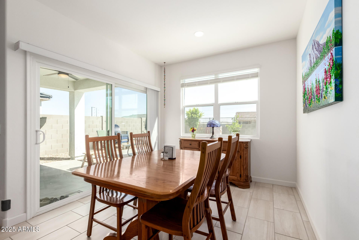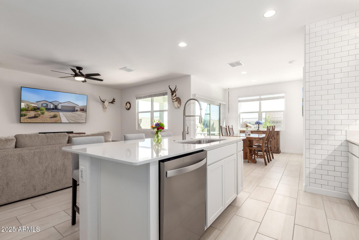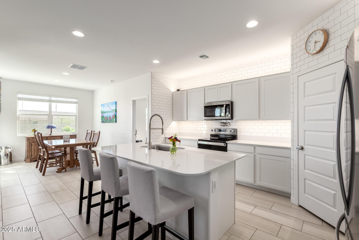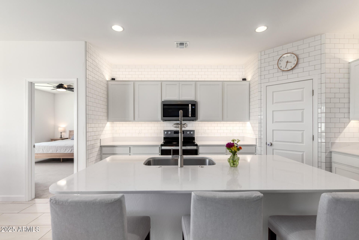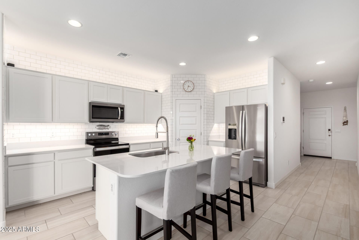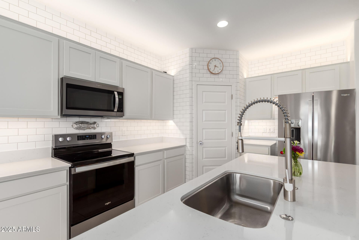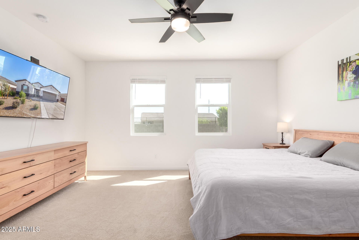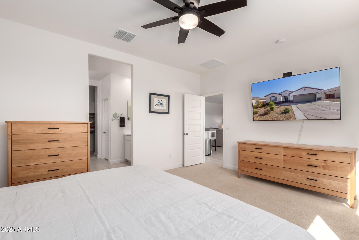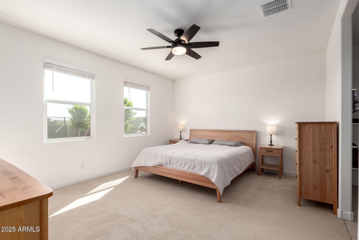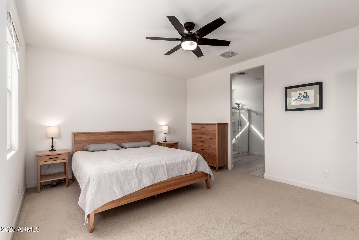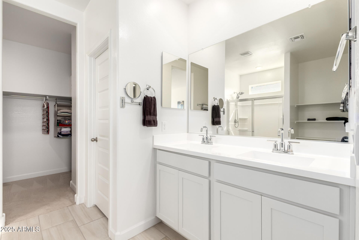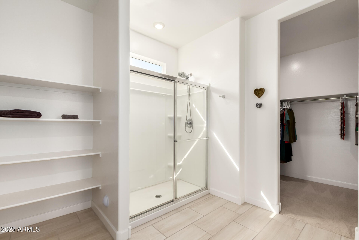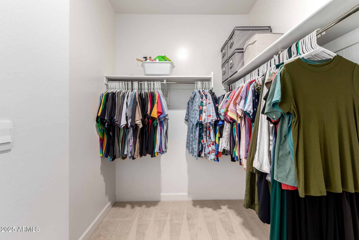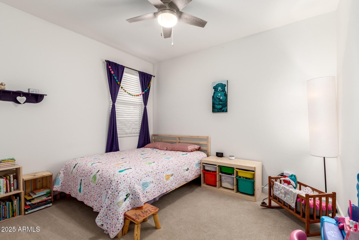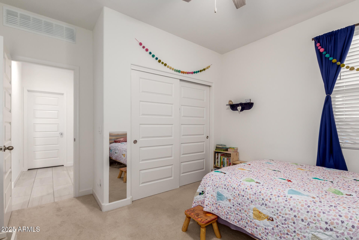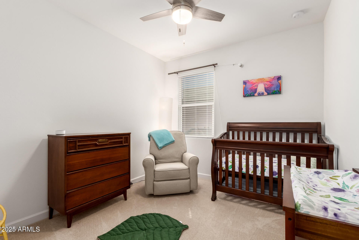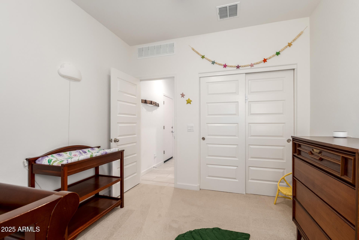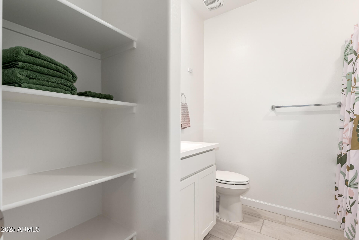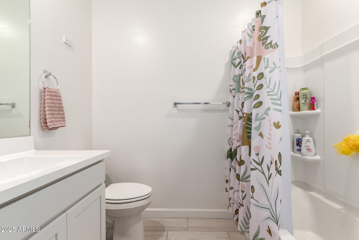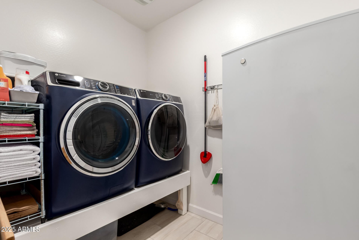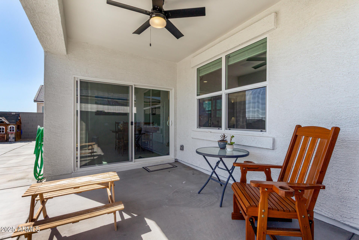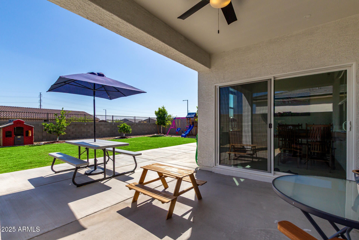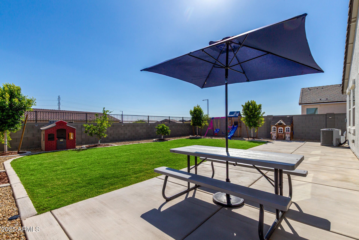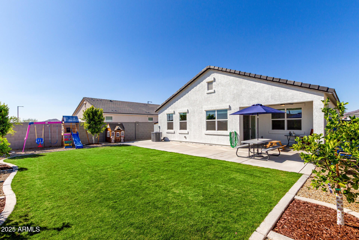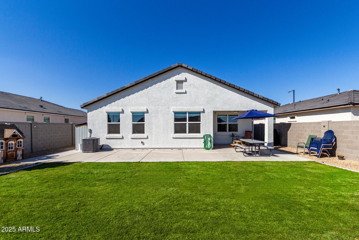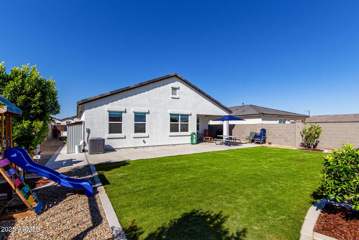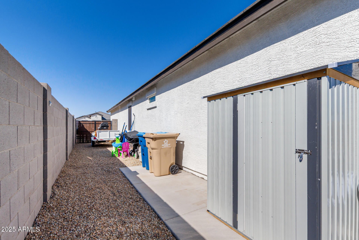$459,900 - 24047 W Mohave Street, Buckeye
- 4
- Bedrooms
- 2
- Baths
- 1,776
- SQ. Feet
- 0.15
- Acres
Better than a New Build with Upgrades galore! Welcome to this beautifully upgraded single-story home offering 1,776 square feet of comfortable living space with 4 bedrooms and 2 bathrooms. The open-concept kitchen features a corner pantry, custom full tile backsplash, brilliant under-cabinet lighting, and an optional quartz island that seamlessly connects to the spacious great room—perfect for entertaining or relaxing. The dining area overlooks a fully landscaped backyard oasis complete with lush real grass, a variety of citrus and shade trees including lemon, lime, orange, and three Indian Laurel trees, plus a convenient storage shed. Enjoy outdoor living with a smart WiFi irrigation system and an extended concrete driveway with an added garbage can pad. Inside, upgraded garage shelving and lighting, ceiling fans, custom electrical outlets, and additional cabinetry and towel racks add to the home's function and charm. The laundry room is enhanced with a raised appliance pedestal and built-in folding table. With desert front yard landscaping, polished chrome bath accessories, upgraded carpet with stain guard, and Smart Home Technology throughout, the Huntsville offers modern comfort and stylish upgrades in every detail. Very close to the Community Dog Park and elementary school.
Essential Information
-
- MLS® #:
- 6869322
-
- Price:
- $459,900
-
- Bedrooms:
- 4
-
- Bathrooms:
- 2.00
-
- Square Footage:
- 1,776
-
- Acres:
- 0.15
-
- Year Built:
- 2024
-
- Type:
- Residential
-
- Sub-Type:
- Single Family Residence
-
- Style:
- Ranch
-
- Status:
- Active
Community Information
-
- Address:
- 24047 W Mohave Street
-
- Subdivision:
- DESERT MOON ESTATES PHASE 2 PARCEL 5
-
- City:
- Buckeye
-
- County:
- Maricopa
-
- State:
- AZ
-
- Zip Code:
- 85326
Amenities
-
- Amenities:
- Playground, Biking/Walking Path
-
- Utilities:
- APS
-
- Parking Spaces:
- 4
-
- Parking:
- Garage Door Opener, Direct Access
-
- # of Garages:
- 2
-
- Pool:
- None
Interior
-
- Interior Features:
- High Speed Internet, Double Vanity, Eat-in Kitchen, Breakfast Bar, 9+ Flat Ceilings, Kitchen Island, Pantry, Full Bth Master Bdrm
-
- Heating:
- Electric
-
- Cooling:
- Central Air, Ceiling Fan(s), Programmable Thmstat
-
- Fireplaces:
- None
-
- # of Stories:
- 1
Exterior
-
- Lot Description:
- Desert Front, Gravel/Stone Front, Gravel/Stone Back, Grass Back, Auto Timer H2O Front, Auto Timer H2O Back
-
- Windows:
- Dual Pane, Vinyl Frame
-
- Roof:
- Tile, Concrete
-
- Construction:
- Stucco, Wood Frame, Painted
School Information
-
- District:
- Buckeye Union High School District
-
- Elementary:
- Inca Elementary School
-
- Middle:
- Inca Elementary School
-
- High:
- Youngker High School
Listing Details
- Listing Office:
- Realty One Group
