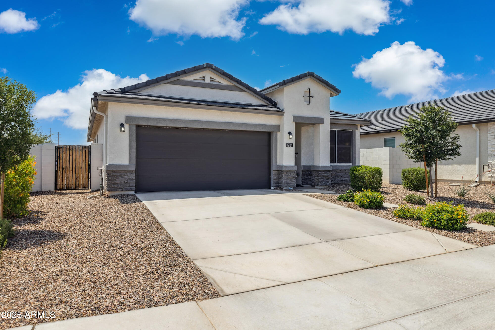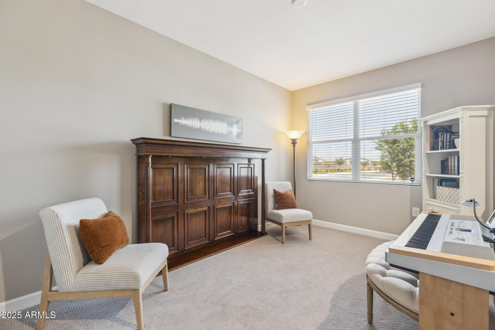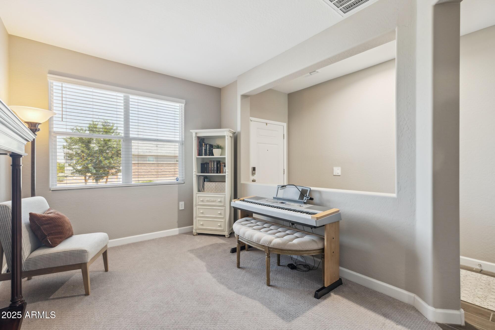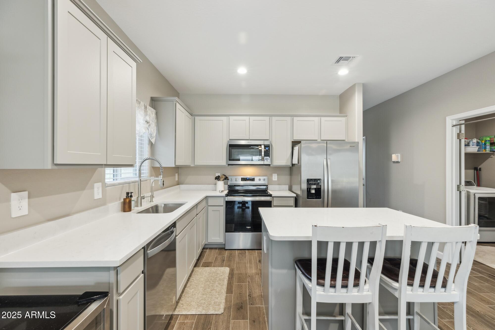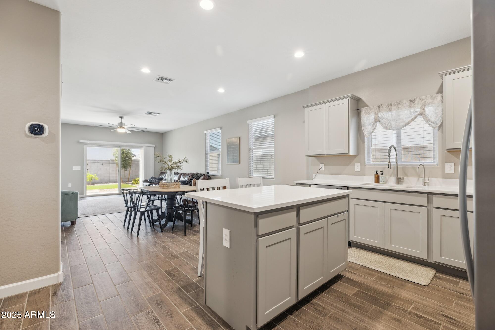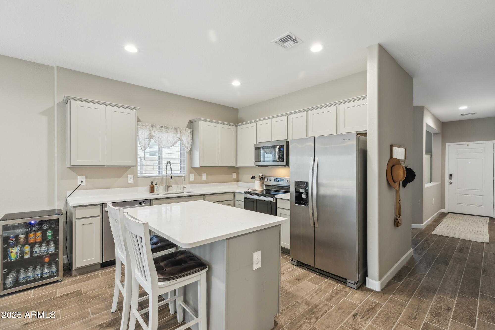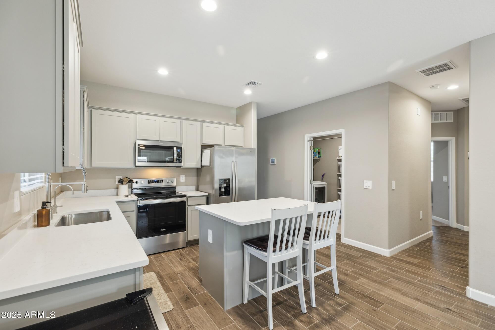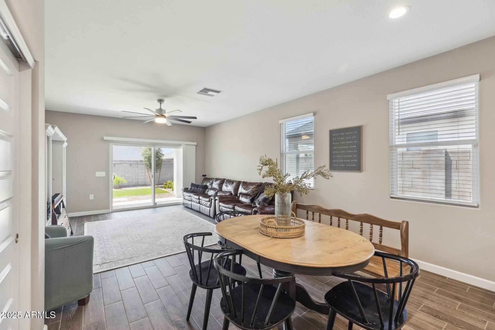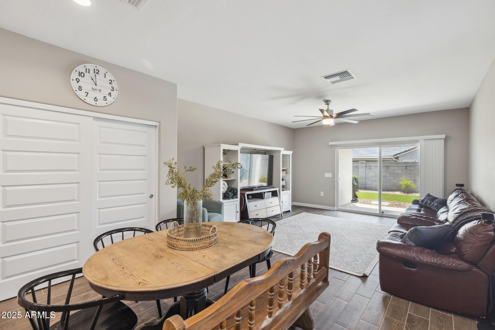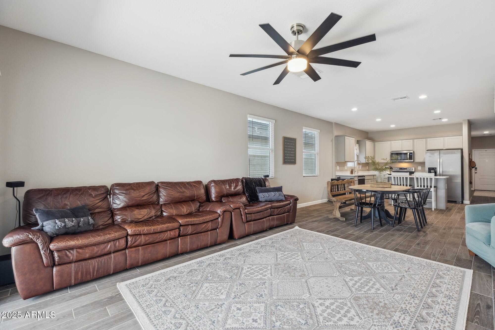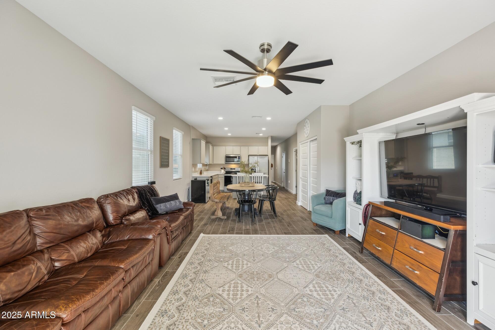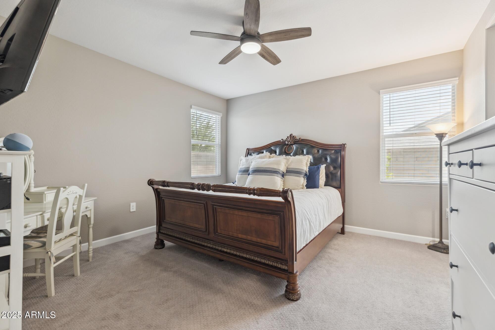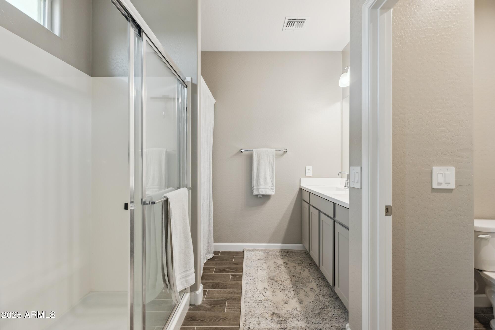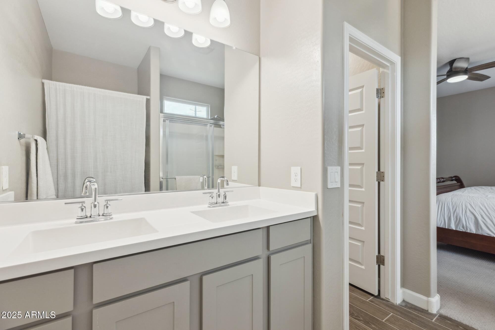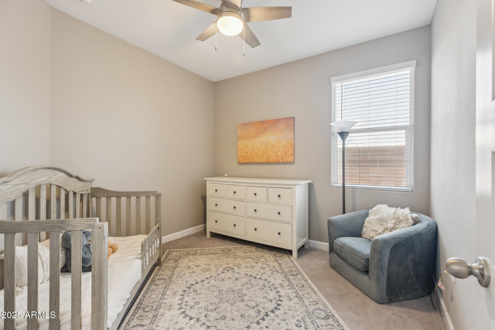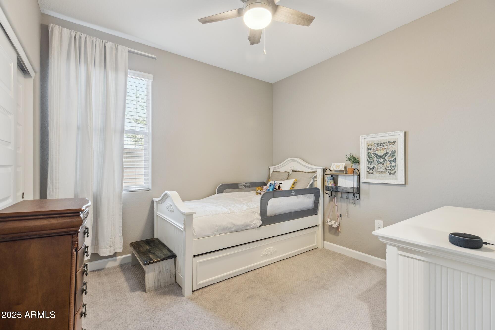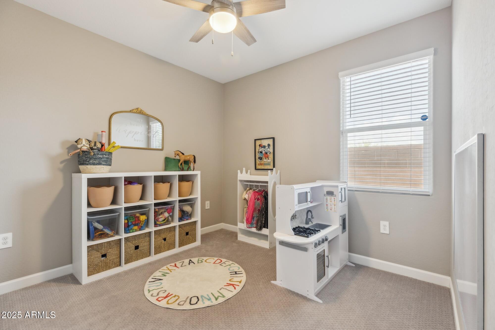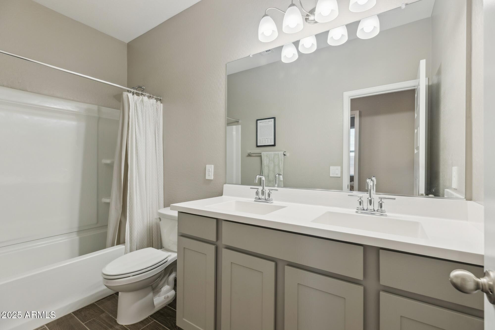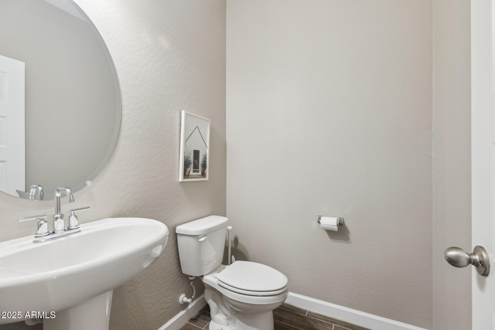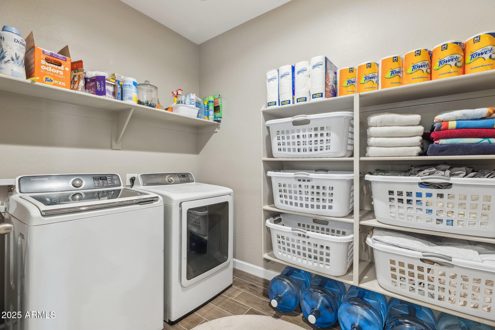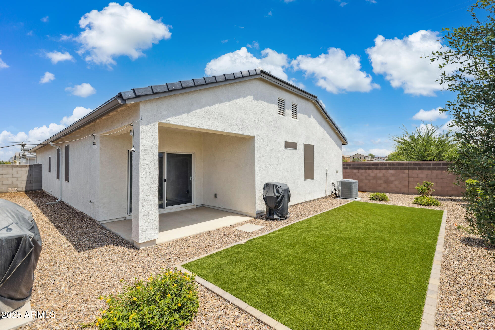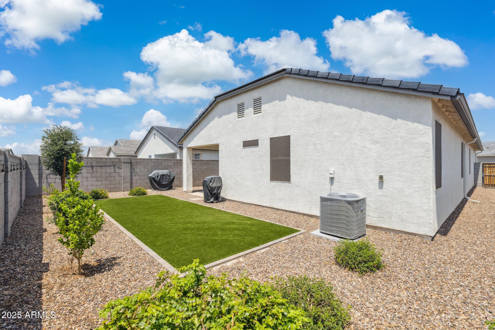$437,500 - 1281 W Highland Road, San Tan Valley
- 4
- Bedrooms
- 3
- Baths
- 1,868
- SQ. Feet
- 0.14
- Acres
THE SELLER IS OFFERING 1% IN CONCESSIONS WITH A STRONG OFFER—A GREAT OPPORTUNITY TO HELP COVER CLOSING COSTS OR BUY DOWN YOUR RATE! Modern 4 Bedroom, 2.5 Bath Home Built in 2022! This home offers a bright and functional open-concept layout with stylish plank-like tile flooring throughout the main living areas. The kitchen features sleek finishes and flows seamlessly into spacious dining and living spaces—perfect for everyday living and entertaining. Smart home capable, with modern tech features to enhance comfort and convenience. Step outside to a fully completed backyard with low-maintenance turf, ideal for relaxing, playing, or hosting guests. Located in a desirable neighborhood close to schools, parks, and amenities, this move-in ready home blends style, efficiency, and comfort.
Essential Information
-
- MLS® #:
- 6869472
-
- Price:
- $437,500
-
- Bedrooms:
- 4
-
- Bathrooms:
- 3.00
-
- Square Footage:
- 1,868
-
- Acres:
- 0.14
-
- Year Built:
- 2022
-
- Type:
- Residential
-
- Sub-Type:
- Single Family Residence
-
- Style:
- Contemporary, Ranch
-
- Status:
- Active
Community Information
-
- Address:
- 1281 W Highland Road
-
- Subdivision:
- MAGNOLIA CIRCLE CROSS - UNIT 2
-
- City:
- San Tan Valley
-
- County:
- Pinal
-
- State:
- AZ
-
- Zip Code:
- 85143
Amenities
-
- Amenities:
- Gated, Playground, Biking/Walking Path
-
- Utilities:
- SRP
-
- Parking Spaces:
- 4
-
- Parking:
- Garage Door Opener
-
- # of Garages:
- 2
-
- Pool:
- None
Interior
-
- Interior Features:
- High Speed Internet, Smart Home, Double Vanity, Eat-in Kitchen, Breakfast Bar, 9+ Flat Ceilings, No Interior Steps, Soft Water Loop, Kitchen Island, Pantry, Full Bth Master Bdrm
-
- Appliances:
- Water Purifier
-
- Heating:
- Electric
-
- Cooling:
- Central Air, Ceiling Fan(s), Programmable Thmstat
-
- Fireplaces:
- None
-
- # of Stories:
- 1
Exterior
-
- Lot Description:
- Corner Lot, Desert Front, Gravel/Stone Back, Synthetic Grass Back, Auto Timer H2O Front, Auto Timer H2O Back
-
- Windows:
- Low-Emissivity Windows, Dual Pane, ENERGY STAR Qualified Windows
-
- Roof:
- Tile
-
- Construction:
- Stucco, Wood Frame
School Information
-
- District:
- J O Combs Unified School District
-
- Elementary:
- Ellsworth Elementary School
-
- Middle:
- J. O. Combs Middle School
-
- High:
- Combs High School
Listing Details
- Listing Office:
- Keller Williams Integrity First
