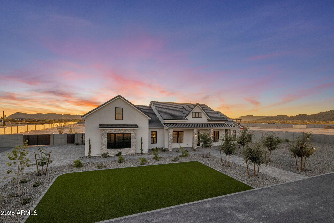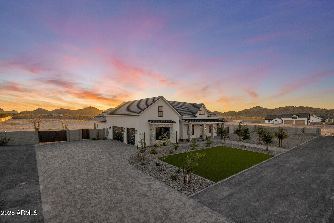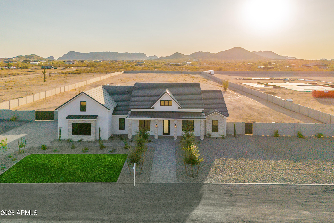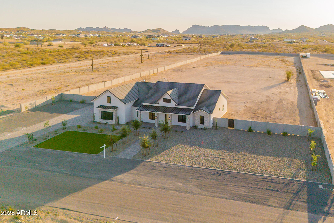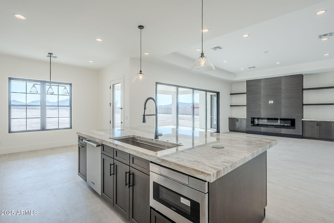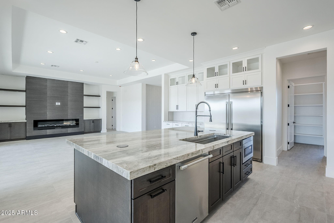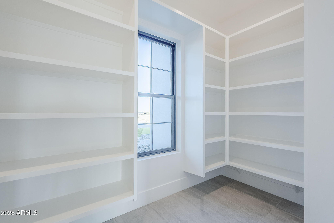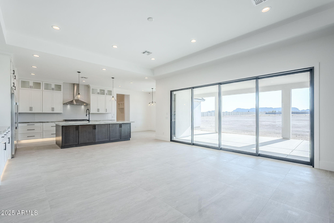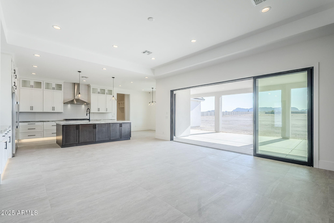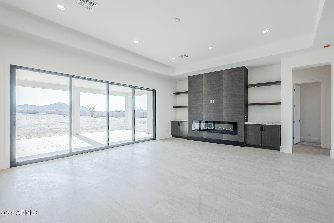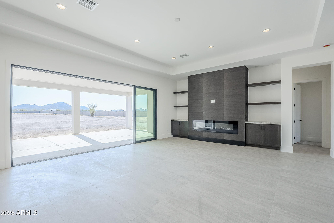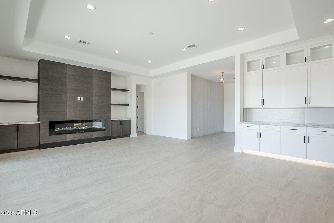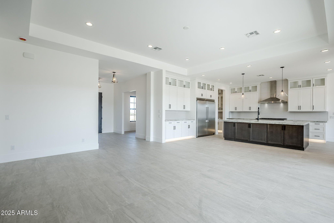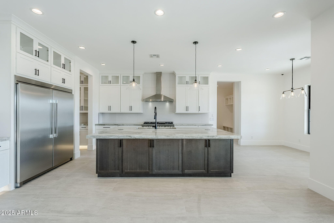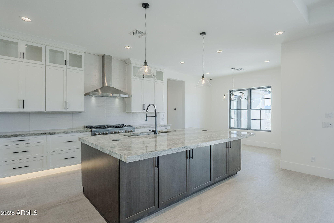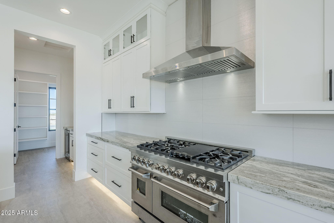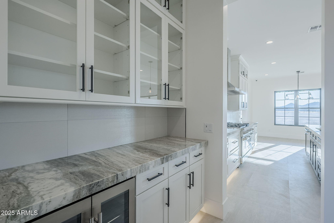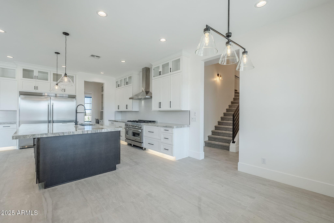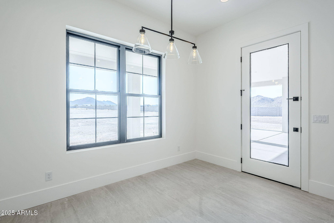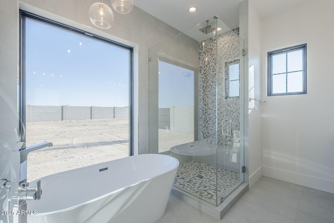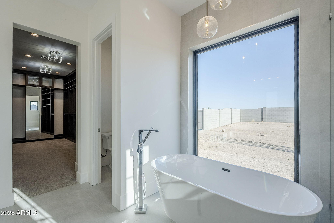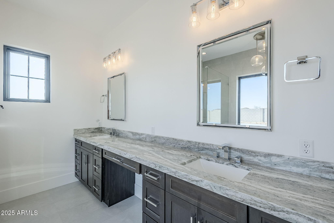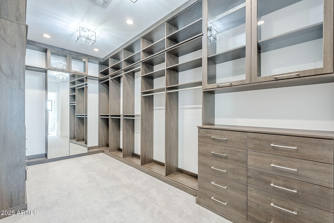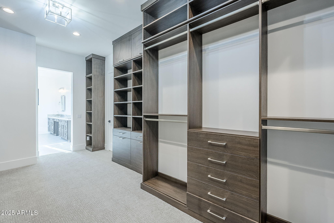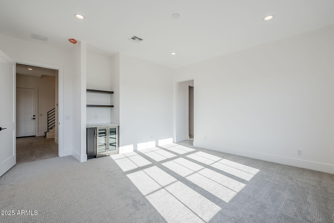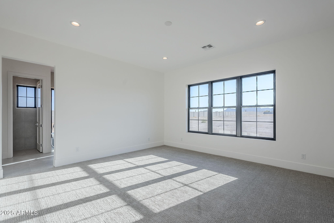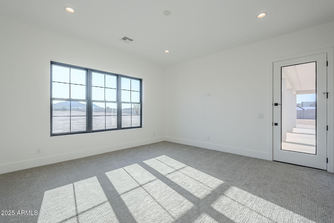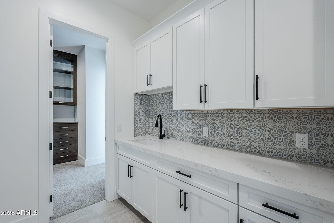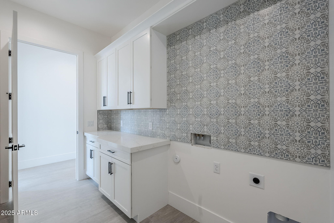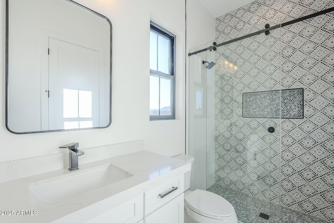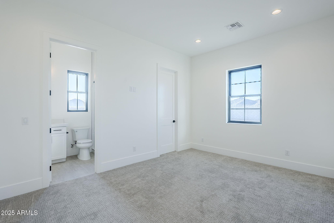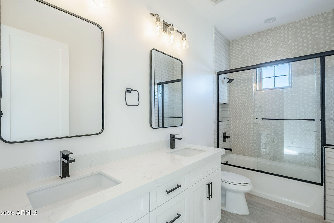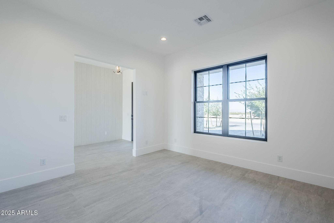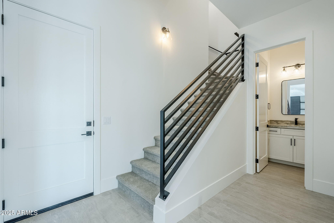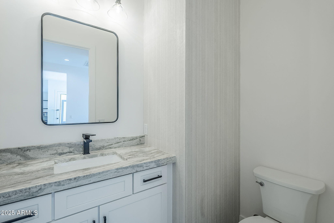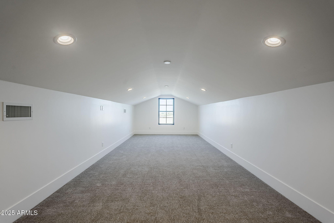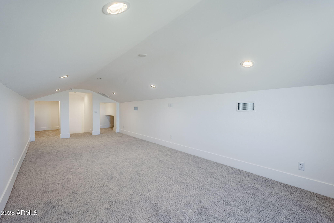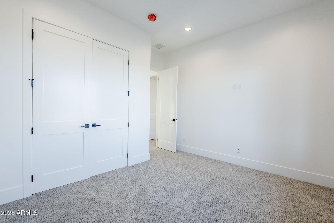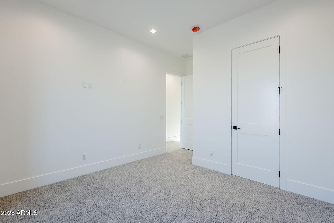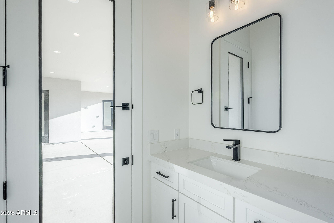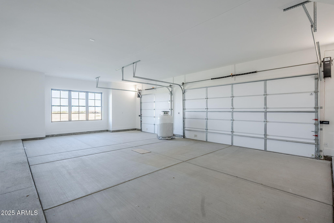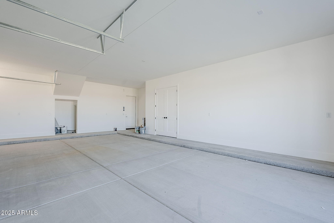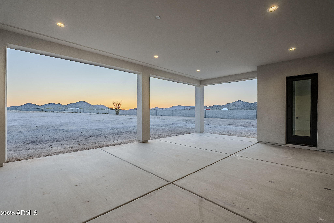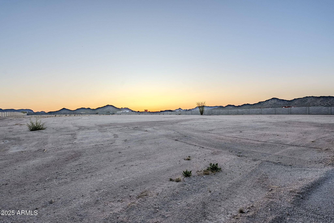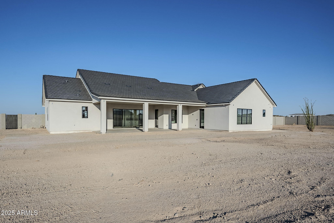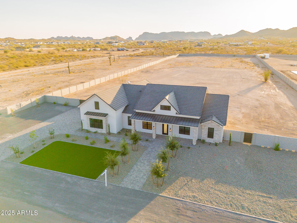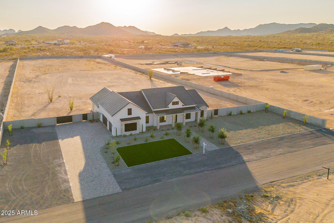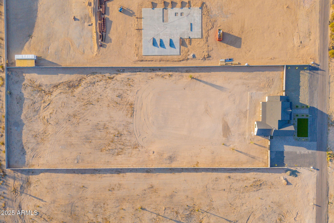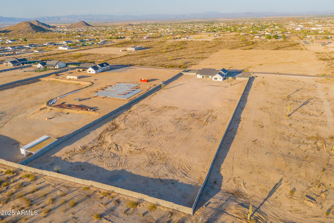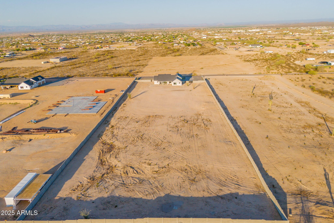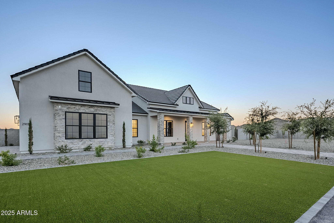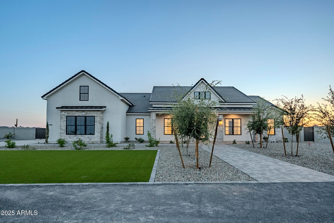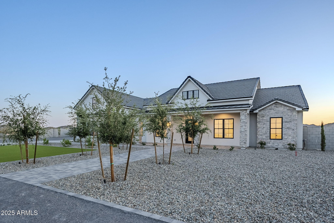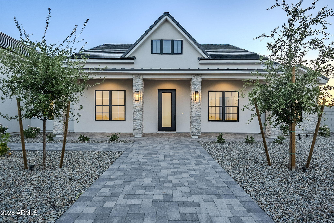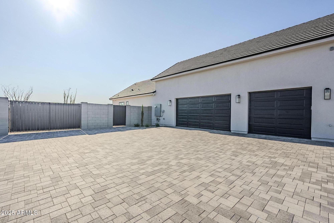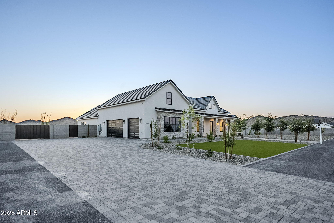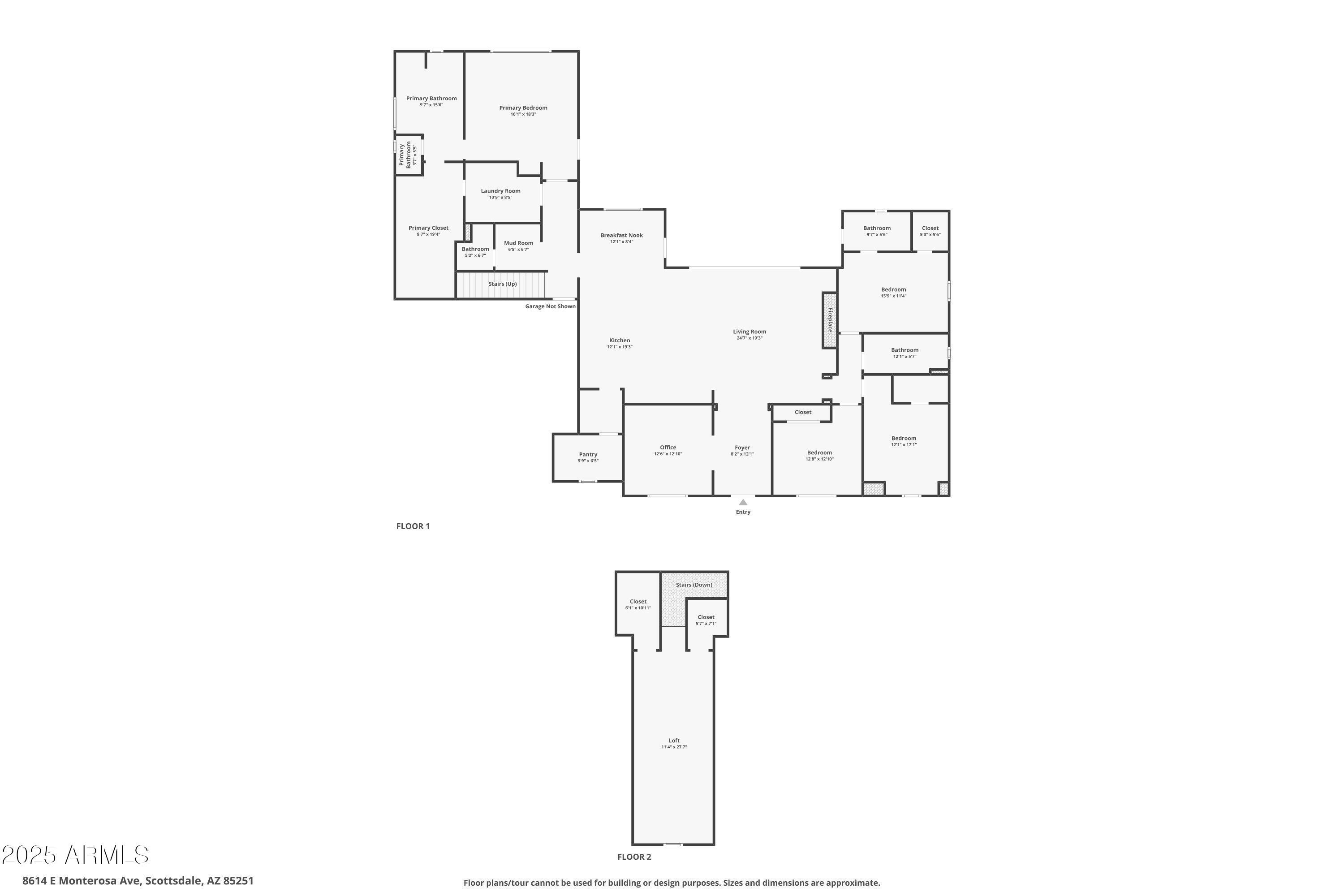$1,599,900 - 29096 N Marchant Trace, Queen Creek
- 4
- Bedrooms
- 4
- Baths
- 3,448
- SQ. Feet
- 3.34
- Acres
Experience modern luxury and endless possibilities on 3.3 expansive acres with this new construction home. Offering 3,448 sq. ft., this exceptional residence features 4 bedrooms plus den and 3.5 baths. The chef's kitchen shines with premium stainless steel appliances, including a 48-inch gas range, a 60-inch built-in fridge/freezer, an oversized island with pop-up electric/usb charging, quartzite/marble hybrid countertops, and a butler's pantry with ample cabinetry and a wine/beverage refrigerator. The primary suite offers a spa-like bath, built in coffee/tea cabinet with wine/beverage refrigerator and a custom walk-in closet. Additional highlights include large format tile flooring, a cozy fireplace with built-ins, an upstairs multi-use room with storage, designer finishes, fully enclosed blockwall rear yard and landscaped front yard and a 3-car garage. The 3.3-acre lot, with NO HOA, offers endless possibilities!
Essential Information
-
- MLS® #:
- 6869816
-
- Price:
- $1,599,900
-
- Bedrooms:
- 4
-
- Bathrooms:
- 4.00
-
- Square Footage:
- 3,448
-
- Acres:
- 3.34
-
- Year Built:
- 2025
-
- Type:
- Residential
-
- Sub-Type:
- Single Family Residence
-
- Status:
- Active
Community Information
-
- Address:
- 29096 N Marchant Trace
-
- Subdivision:
- A PORTION OF THE EAST HALF OF THE NORTHWEST QUARTE
-
- City:
- Queen Creek
-
- County:
- Pinal
-
- State:
- AZ
-
- Zip Code:
- 85144
Amenities
-
- Utilities:
- SRP
-
- Parking Spaces:
- 9
-
- # of Garages:
- 3
-
- Pool:
- None
Interior
-
- Interior Features:
- High Speed Internet, Double Vanity, Eat-in Kitchen, Breakfast Bar, Kitchen Island, Separate Shwr & Tub
-
- Heating:
- Electric
-
- Cooling:
- Central Air
-
- Fireplace:
- Yes
-
- Fireplaces:
- 1 Fireplace
-
- # of Stories:
- 1
Exterior
-
- Lot Description:
- Desert Front, Dirt Back, Synthetic Grass Frnt, Irrigation Front
-
- Roof:
- Tile
-
- Construction:
- Stucco, Wood Frame, Painted
School Information
-
- District:
- Florence Unified School District
-
- Elementary:
- San Tan Heights Elementary
-
- Middle:
- San Tan Heights Elementary
-
- High:
- San Tan Foothills High School
Listing Details
- Listing Office:
- Serhant.
