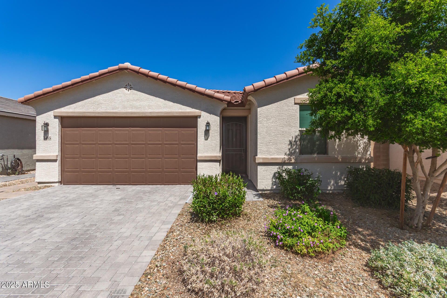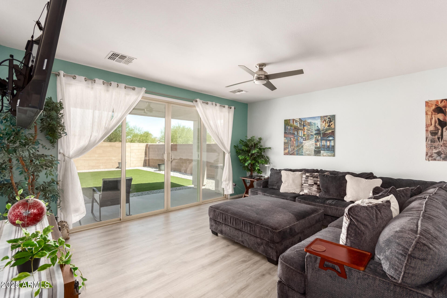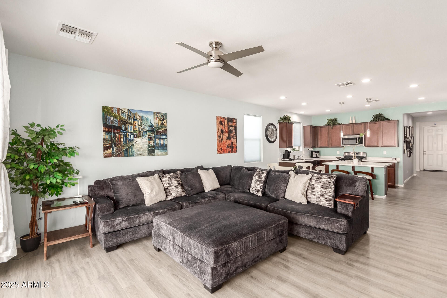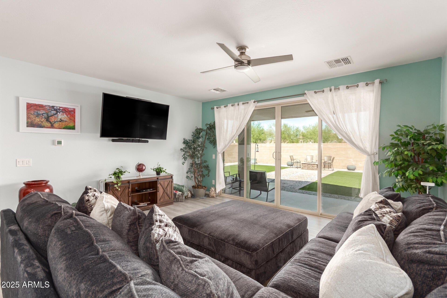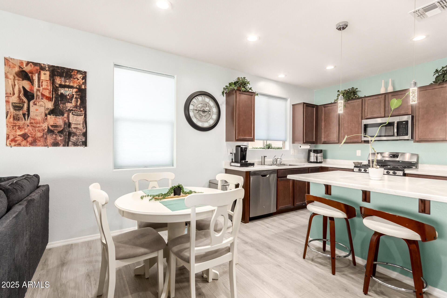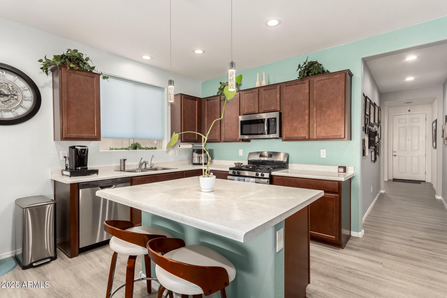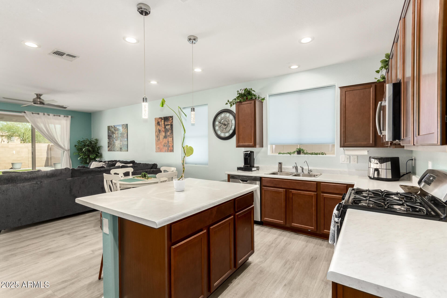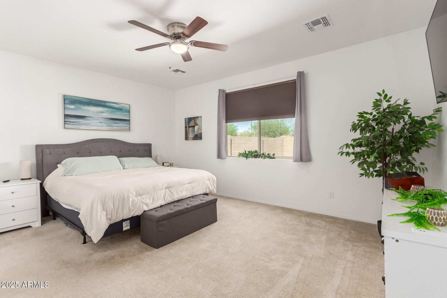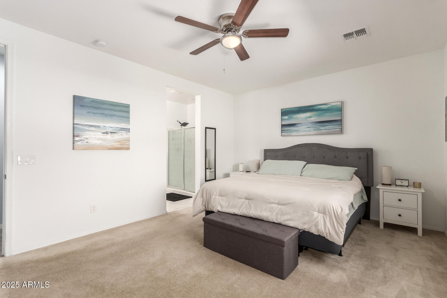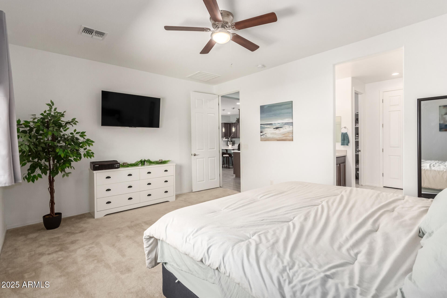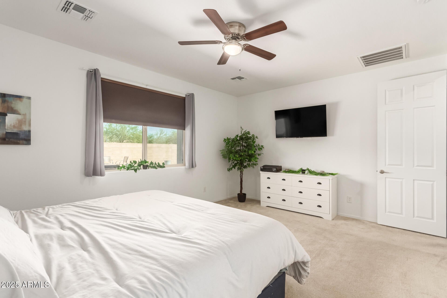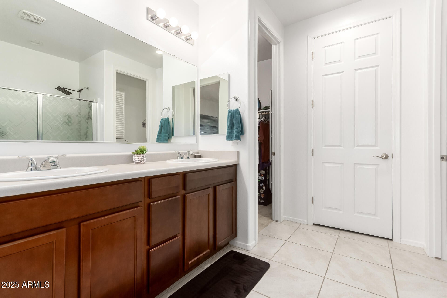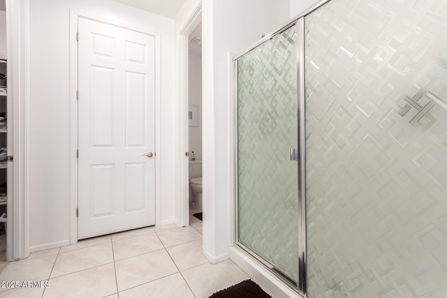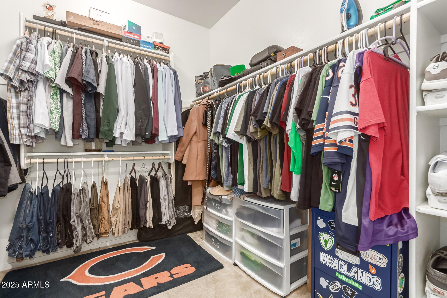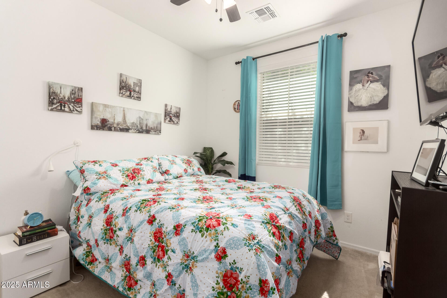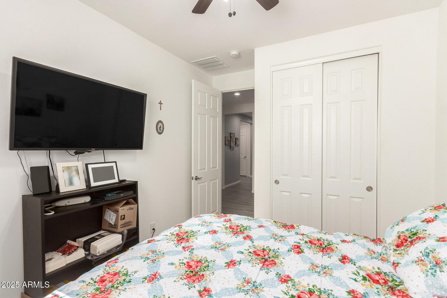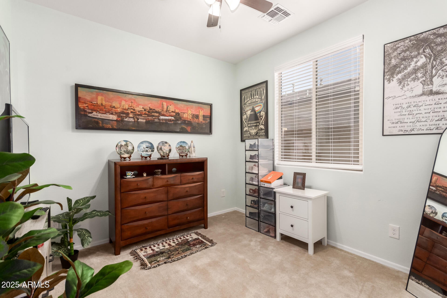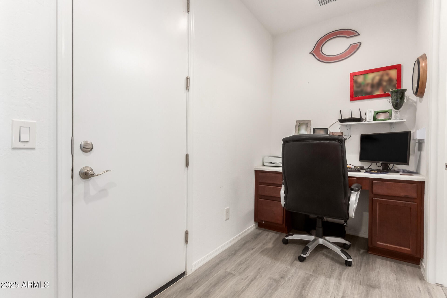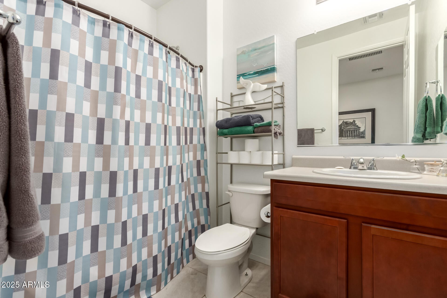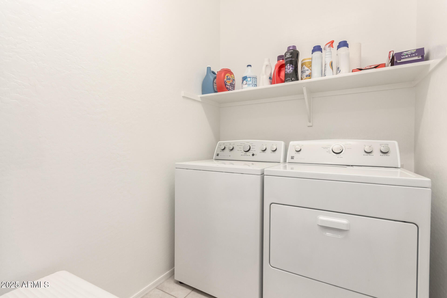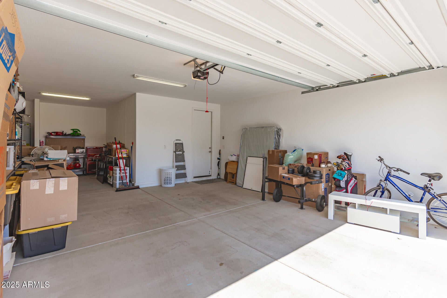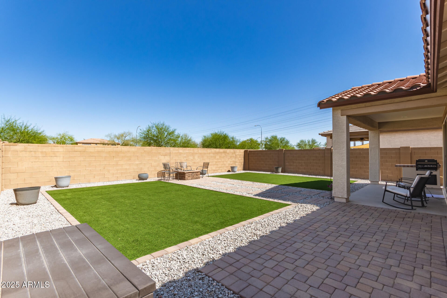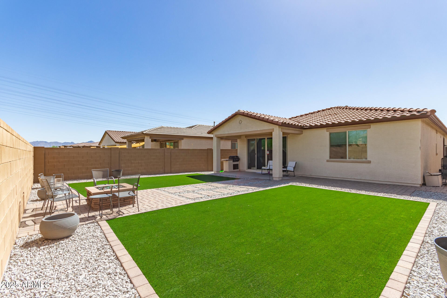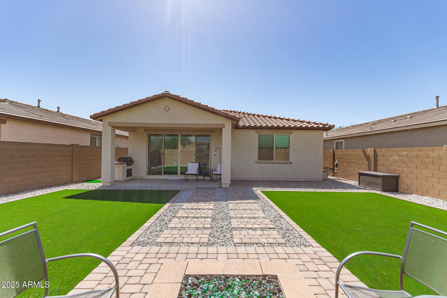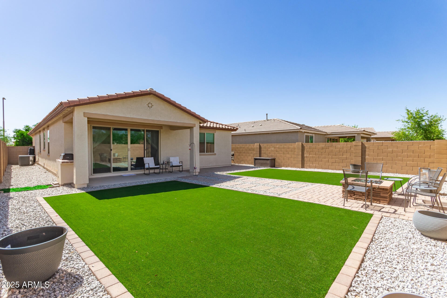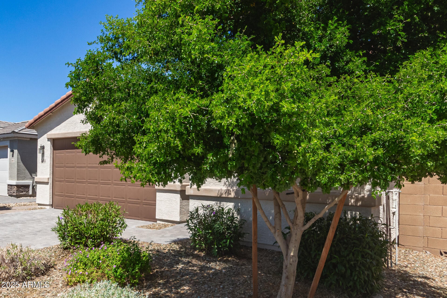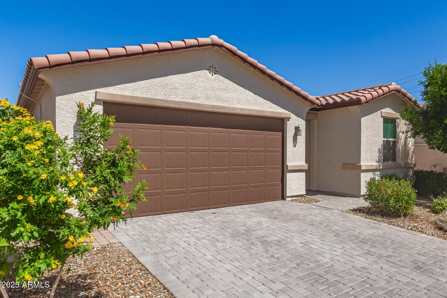$414,777 - 3415 S 75th Drive, Phoenix
- 3
- Bedrooms
- 2
- Baths
- 1,588
- SQ. Feet
- 0.13
- Acres
Welcome to this beautiful single-story home featuring an open floor plan and thoughtful upgrades throughout. With 3 spacious bedrooms and 2 full bathrooms, rare 3 car garage! This property offers comfort, style, and functionality. The heart of the home is the large kitchen, complete w/abundant cabinetry, a generous pantry, and a reverse osmosis and soft water system for crisp, purified drinking water. The open layout flows seamlessly into the living and dining areas perfect for entertaining or everyday living. The spacious primary suite is a true retreat, offering double sinks, a large walk-in close. Step outside through the oversized sliding glass door & enjoy indoor-outdoor living leading to a landscaped yard with pavers, turf, fire pit, and a gas BBQ. ALSO Solar will be paid at COE!
Essential Information
-
- MLS® #:
- 6869828
-
- Price:
- $414,777
-
- Bedrooms:
- 3
-
- Bathrooms:
- 2.00
-
- Square Footage:
- 1,588
-
- Acres:
- 0.13
-
- Year Built:
- 2020
-
- Type:
- Residential
-
- Sub-Type:
- Single Family Residence
-
- Style:
- Ranch, Spanish
-
- Status:
- Active
Community Information
-
- Address:
- 3415 S 75th Drive
-
- Subdivision:
- TUSCANO PCD PHASE 2 PARCEL E
-
- City:
- Phoenix
-
- County:
- Maricopa
-
- State:
- AZ
-
- Zip Code:
- 85043
Amenities
-
- Amenities:
- Biking/Walking Path
-
- Utilities:
- SRP,SW Gas3
-
- Parking Spaces:
- 5
-
- Parking:
- Tandem Garage, Garage Door Opener, Direct Access
-
- # of Garages:
- 3
-
- Pool:
- None
Interior
-
- Interior Features:
- High Speed Internet, Double Vanity, Breakfast Bar, 9+ Flat Ceilings, No Interior Steps, Soft Water Loop, Kitchen Island, Pantry, 3/4 Bath Master Bdrm, Laminate Counters
-
- Appliances:
- Gas Cooktop, Water Purifier
-
- Heating:
- Natural Gas
-
- Cooling:
- Central Air, Ceiling Fan(s), Programmable Thmstat
-
- Fireplaces:
- Fire Pit, None
-
- # of Stories:
- 1
Exterior
-
- Exterior Features:
- Built-in Barbecue
-
- Lot Description:
- Desert Front, Gravel/Stone Back, Synthetic Grass Back
-
- Roof:
- Tile
-
- Construction:
- Stucco, Wood Frame, Painted
School Information
-
- District:
- Tolleson Union High School District
-
- Elementary:
- Tuscano Elementary School
-
- Middle:
- Santa Maria Middle School
-
- High:
- Sierra Linda High School
Listing Details
- Listing Office:
- Realty One Group
