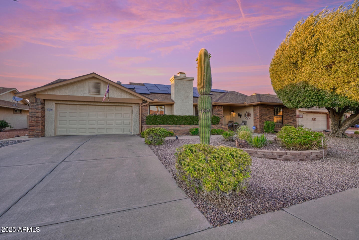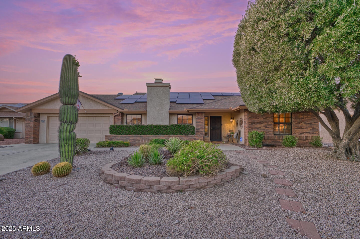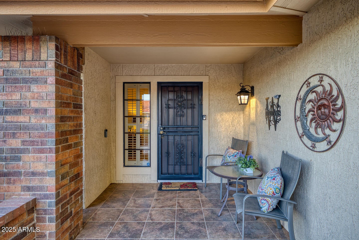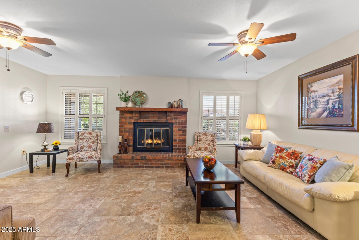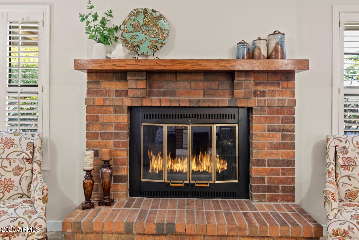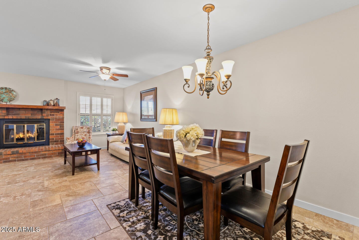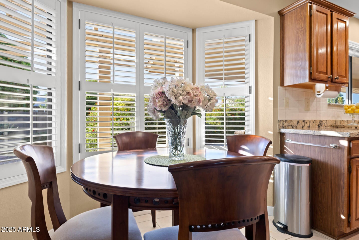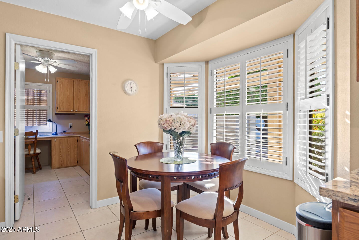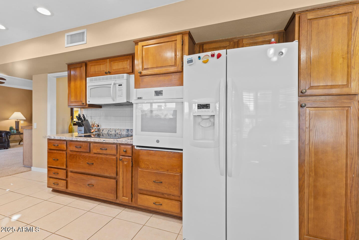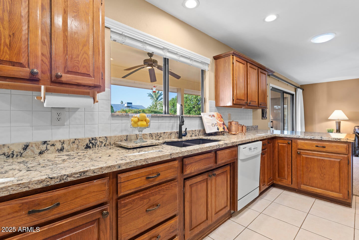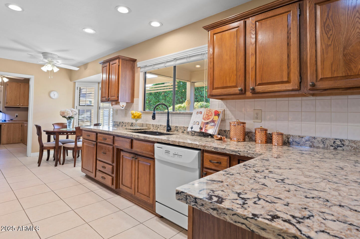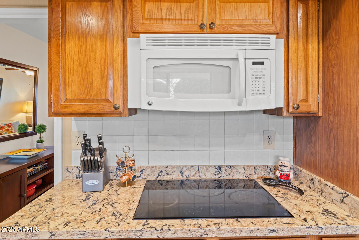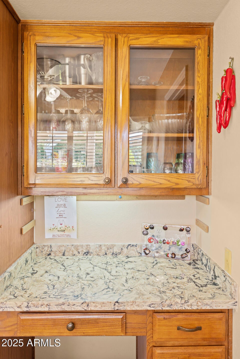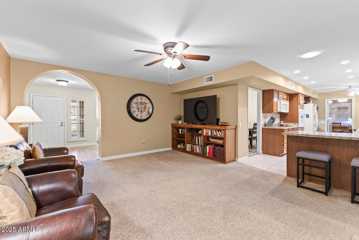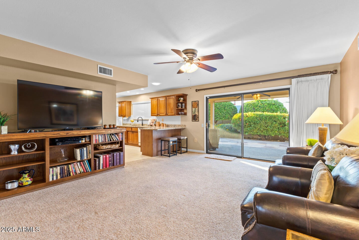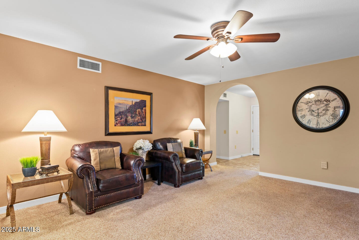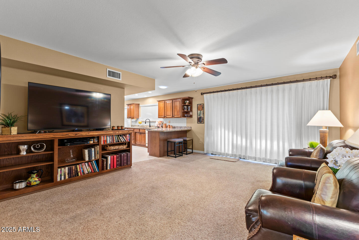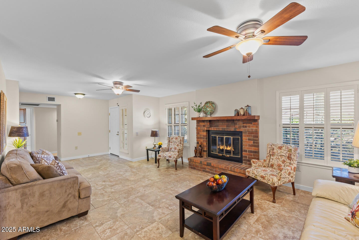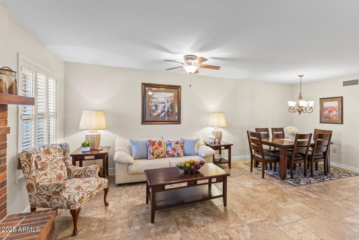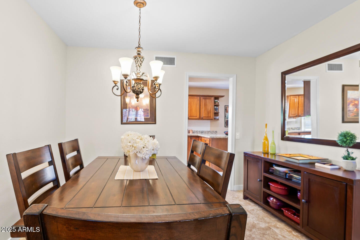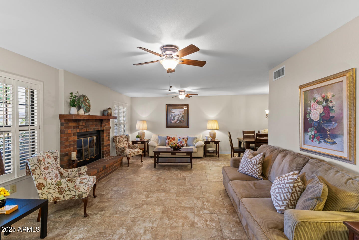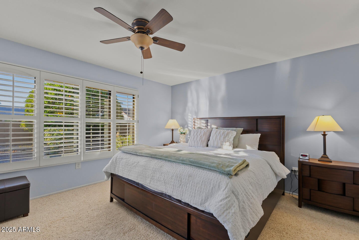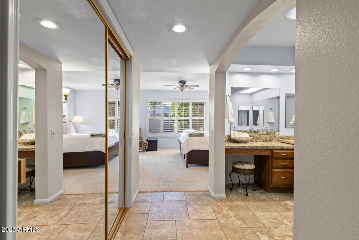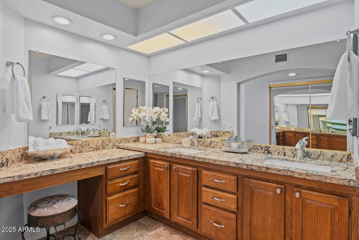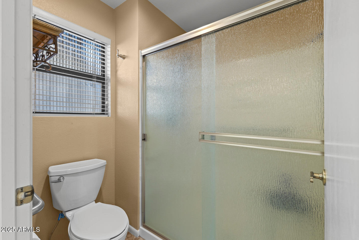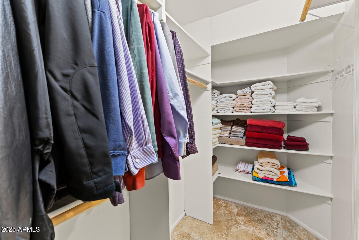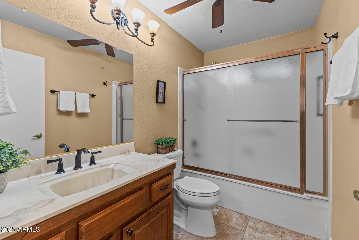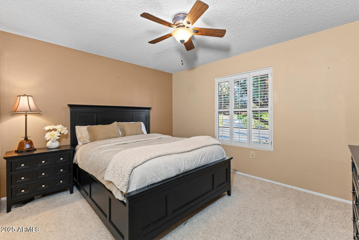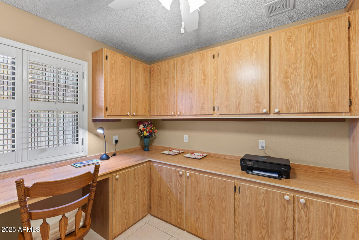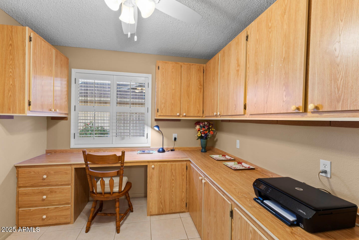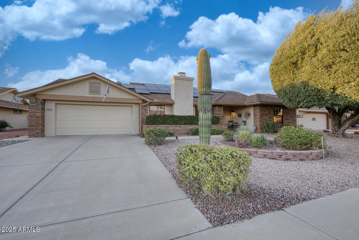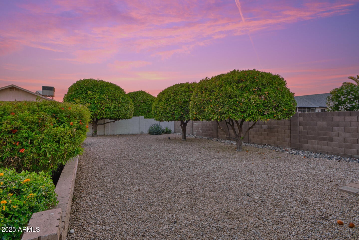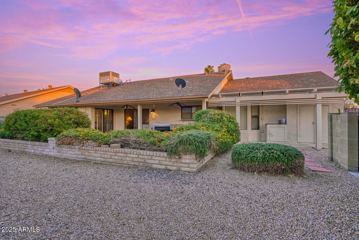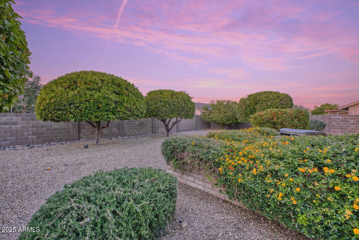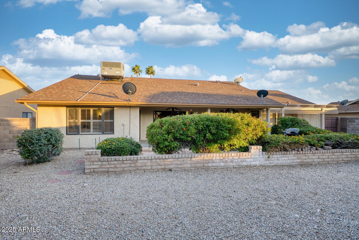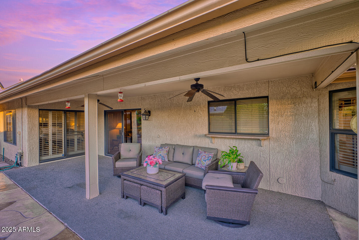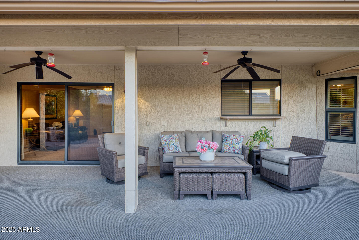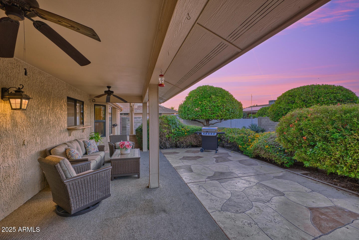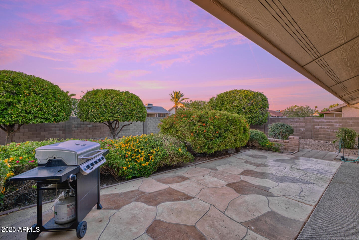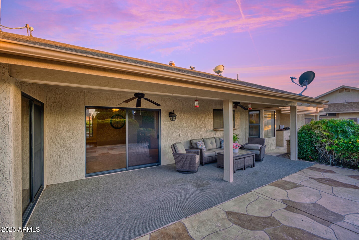$385,000 - 12344 W Tigerseye Drive, Sun City West
- 2
- Bedrooms
- 2
- Baths
- 1,824
- SQ. Feet
- 0.2
- Acres
Welcome to this beautifully maintained home featuring a Brookside floor plan in the heart of Sun City West. Set on a quiet street with lush landscaping and mature fruit trees, this property offers both comfort + charm. Step inside to find gorgeous tile flooring, a spacious living area with/ cozy fireplace, and a separate dining room perfect for entertaining. The updated kitchen boasts beautiful newer countertops, 2023 oven and cooktop, and newer sinks and faucets. Enjoy year-round comfort with a new A/C installed in 2024. The primary bedroom suite is generously sized, featuring a walk-in closet and a spacious ensuite bathroom with upgraded counters. Additional highlights include a covered patio, ideal for relaxing outdoors.The backyard is also fully fenced and provides complete privacy. The home's pretty brick exterior overlay adds extra curb appeal, and a low, consistent solar lease provides excellent energy efficiency. This home has it all; style, comfort, and a prime location in one of Arizona's most desirable active adult communities! Sun City West offers an amazing list of amenities including Golf, tennis, heated swimming pools, racket sports etc with a variety of clubs and activities to meet a large array of interests and social opportunities!
Essential Information
-
- MLS® #:
- 6869853
-
- Price:
- $385,000
-
- Bedrooms:
- 2
-
- Bathrooms:
- 2.00
-
- Square Footage:
- 1,824
-
- Acres:
- 0.20
-
- Year Built:
- 1985
-
- Type:
- Residential
-
- Sub-Type:
- Single Family Residence
-
- Style:
- Santa Barbara/Tuscan
-
- Status:
- Active Under Contract
Community Information
-
- Address:
- 12344 W Tigerseye Drive
-
- Subdivision:
- SUN CITY WEST UNIT 21
-
- City:
- Sun City West
-
- County:
- Maricopa
-
- State:
- AZ
-
- Zip Code:
- 85375
Amenities
-
- Amenities:
- Racquetball, Golf, Pickleball, Community Spa, Community Spa Htd, Community Pool Htd, Community Pool, Community Media Room, Tennis Court(s), Playground, Biking/Walking Path, Fitness Center
-
- Utilities:
- APS
-
- Parking Spaces:
- 4
-
- Parking:
- Garage Door Opener, Direct Access, Attch'd Gar Cabinets
-
- # of Garages:
- 2
-
- Pool:
- None
Interior
-
- Interior Features:
- High Speed Internet, Double Vanity, Eat-in Kitchen, Breakfast Bar, No Interior Steps, 3/4 Bath Master Bdrm
-
- Appliances:
- Electric Cooktop, Built-In Electric Oven
-
- Heating:
- Electric
-
- Cooling:
- Central Air, Ceiling Fan(s)
-
- Fireplace:
- Yes
-
- Fireplaces:
- 1 Fireplace, Living Room
-
- # of Stories:
- 1
Exterior
-
- Lot Description:
- Sprinklers In Rear, Sprinklers In Front, Desert Back, Desert Front, Gravel/Stone Front, Gravel/Stone Back, Auto Timer H2O Front, Auto Timer H2O Back
-
- Windows:
- Skylight(s), Dual Pane
-
- Roof:
- Composition
-
- Construction:
- Brick Veneer, Stucco, Wood Frame, Painted
School Information
-
- District:
- Adult
-
- Elementary:
- Adult
-
- Middle:
- Adult
-
- High:
- Adult
Listing Details
- Listing Office:
- Home Realty
