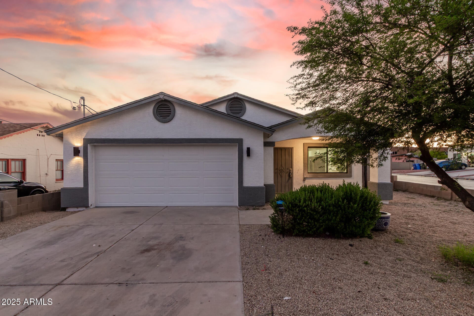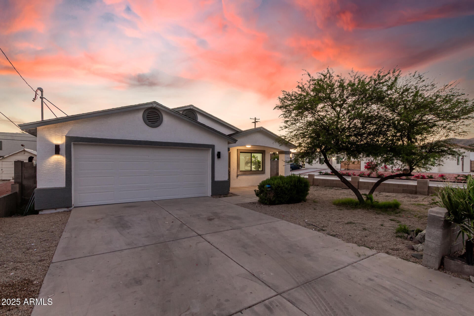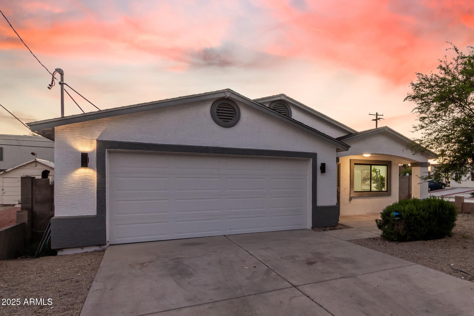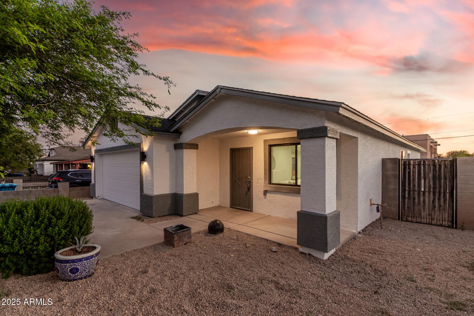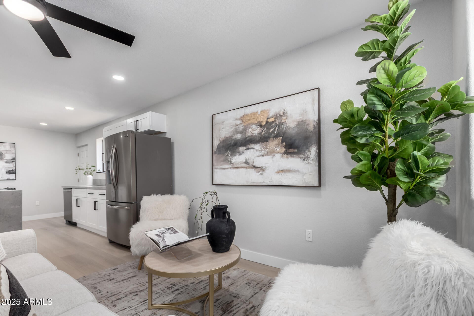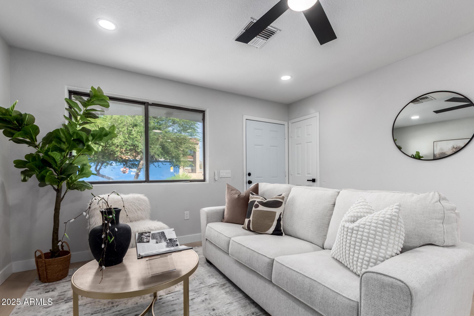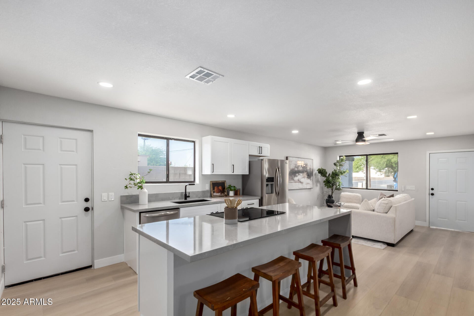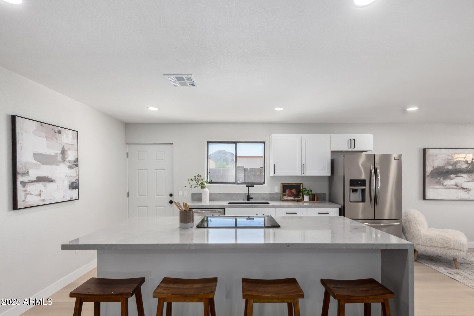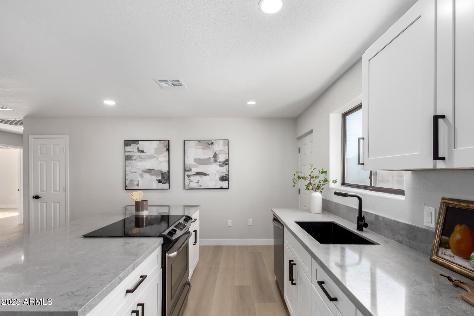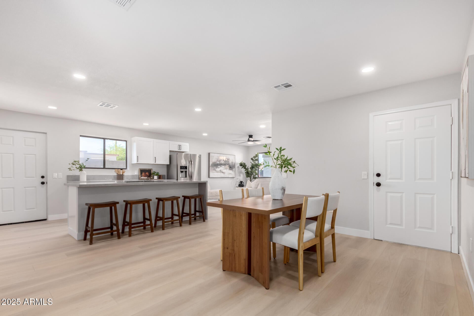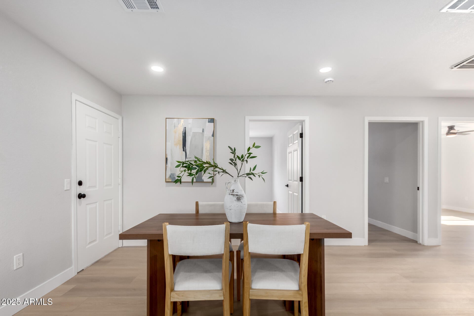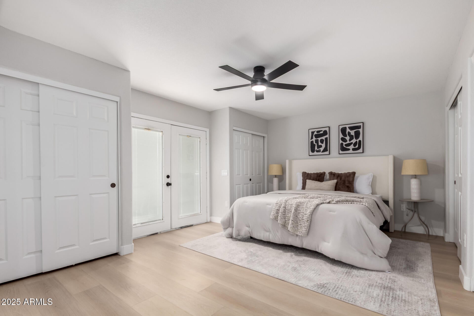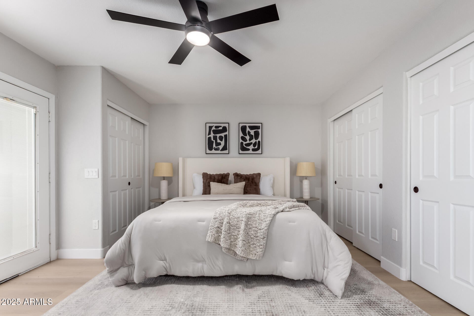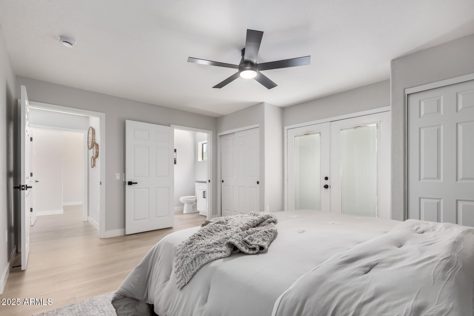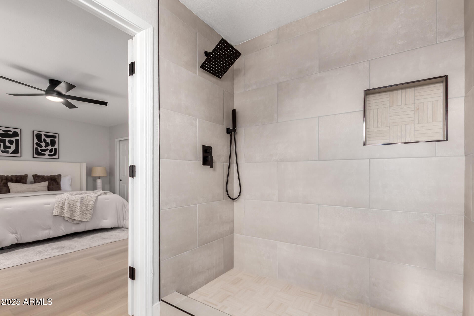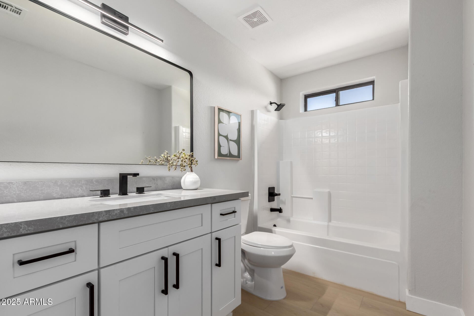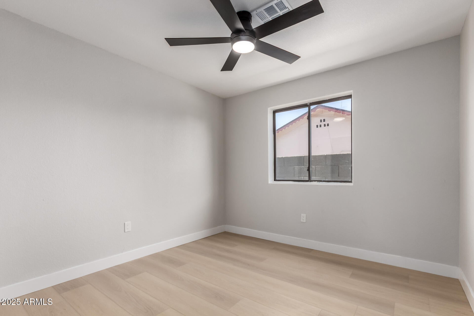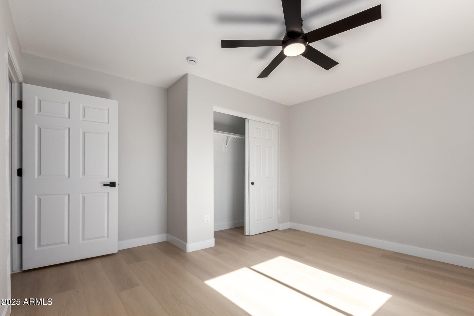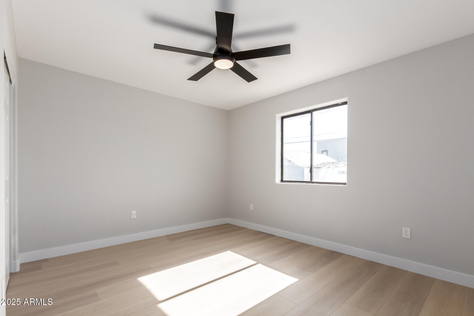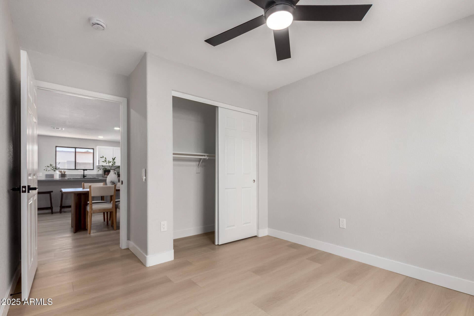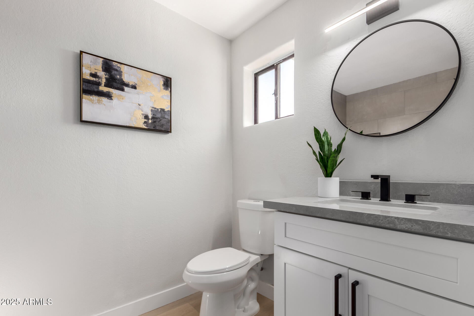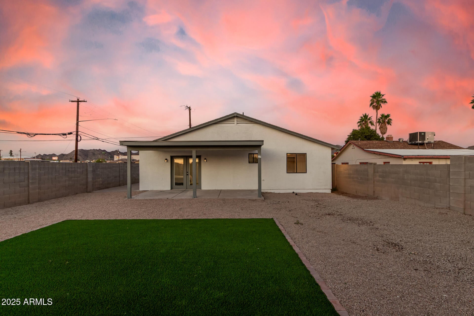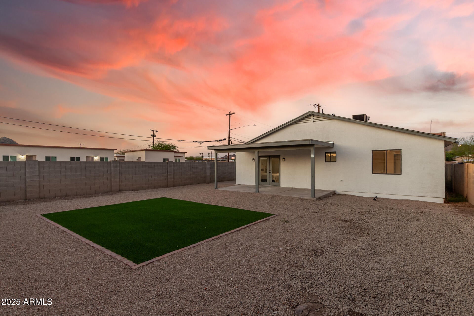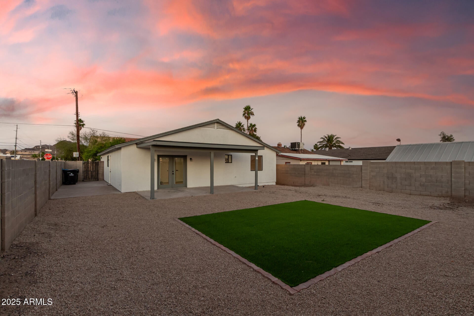$399,000 - 8846 N 3rd Street, Phoenix
- 3
- Bedrooms
- 2
- Baths
- 1,442
- SQ. Feet
- 0.14
- Acres
Stunning Fully Renovated home in the Heart of North Central Phoenix! Welcome to 8846 N 3rd St - a turn-key, designer home that blends modern style with timeless comfort. No detail was overlooked in this full renovation. Step inside to find brand-new luxury flooring, sleek interior doors and trim, brand new roof and paint inside and out, and all-new lighting, switches, and ceiling fans throughout. The gourmet kitchen is a showstopper with custom cabinetry, premium countertops, and a bold waterfall island that anchors the space perfectly for cooking and entertaining. The open floor plan flows seamlessly into the living and dining areas, offering ideal functionality and aesthetic appeal. Retreat to the custom master suite, featuring a spa-inspired shower, new vanities, and a clean, modern vibe. Every bathroom has been thoughtfully updated with high-end finishes. Enjoy Arizona living year-round with a new garage door, stylish front door, and fresh turf in the backyard - perfect for relaxing or entertaining without the upkeep. This home checks every box and is ready for immediate move-in. Come see it in person and experience high-end living in one of Phoenix's most popular, central locations!
Essential Information
-
- MLS® #:
- 6869942
-
- Price:
- $399,000
-
- Bedrooms:
- 3
-
- Bathrooms:
- 2.00
-
- Square Footage:
- 1,442
-
- Acres:
- 0.14
-
- Year Built:
- 2001
-
- Type:
- Residential
-
- Sub-Type:
- Single Family Residence
-
- Status:
- Active Under Contract
Community Information
-
- Address:
- 8846 N 3rd Street
-
- Subdivision:
- SUNNYSLOPE
-
- City:
- Phoenix
-
- County:
- Maricopa
-
- State:
- AZ
-
- Zip Code:
- 85020
Amenities
-
- Utilities:
- APS
-
- Parking Spaces:
- 4
-
- # of Garages:
- 2
-
- Pool:
- None
Interior
-
- Interior Features:
- High Speed Internet, Kitchen Island, 3/4 Bath Master Bdrm
-
- Heating:
- Electric
-
- Cooling:
- Central Air, Ceiling Fan(s)
-
- Fireplaces:
- None
-
- # of Stories:
- 1
Exterior
-
- Lot Description:
- Corner Lot, Desert Front, Synthetic Grass Back
-
- Windows:
- Dual Pane
-
- Roof:
- Composition
-
- Construction:
- Stucco, Wood Frame, Painted
School Information
-
- District:
- Glendale Union High School District
-
- Elementary:
- Desert View Elementary School
-
- Middle:
- Royal Palm Middle School
-
- High:
- Sunnyslope High School
Listing Details
- Listing Office:
- Real Broker
