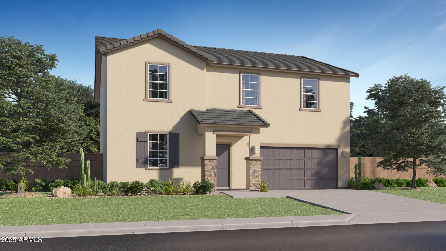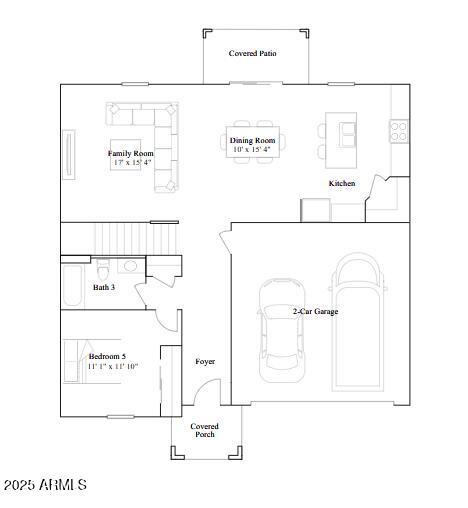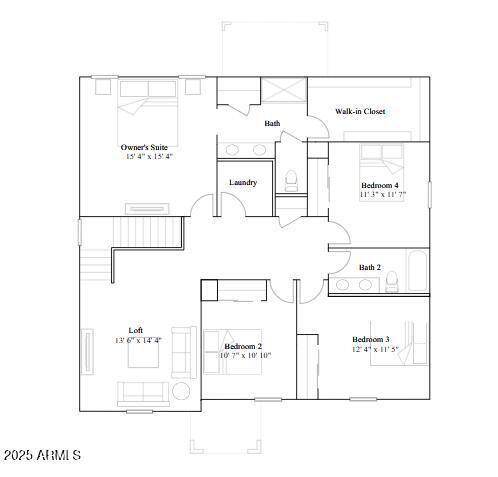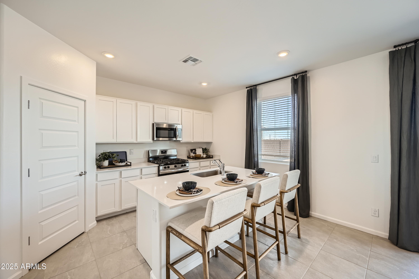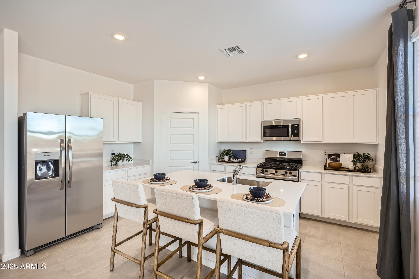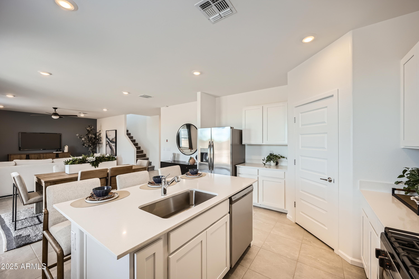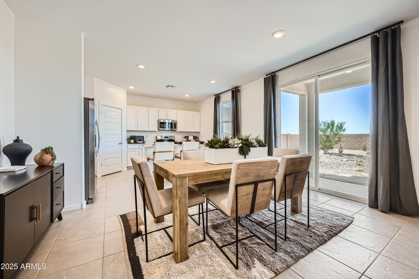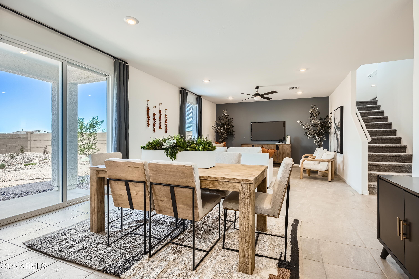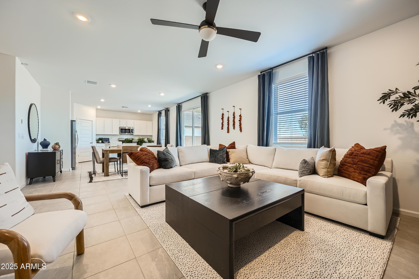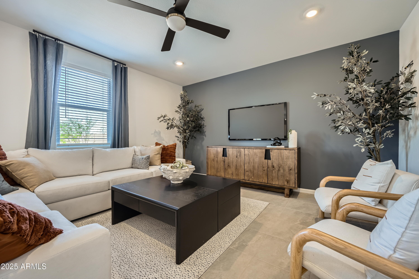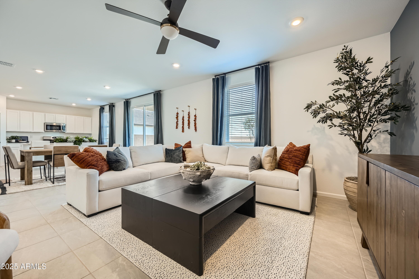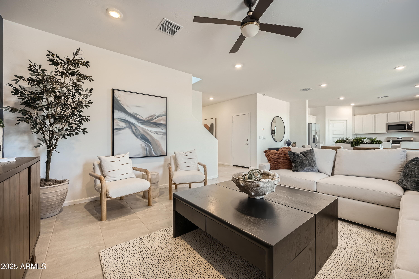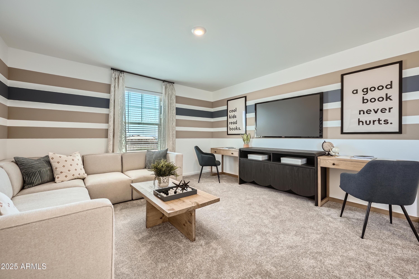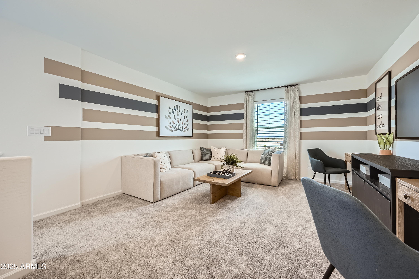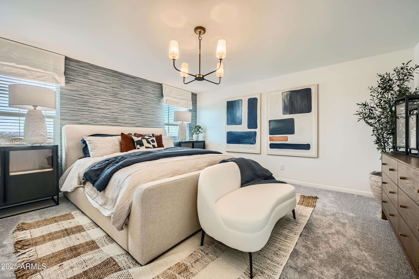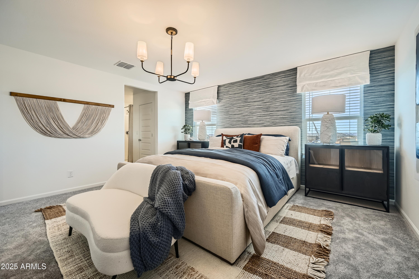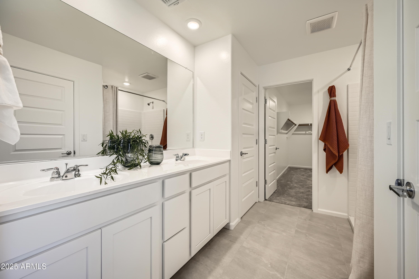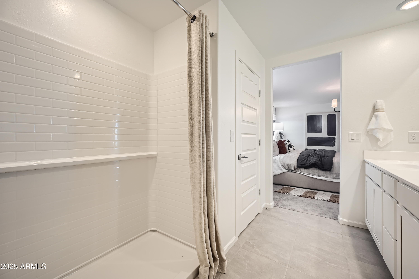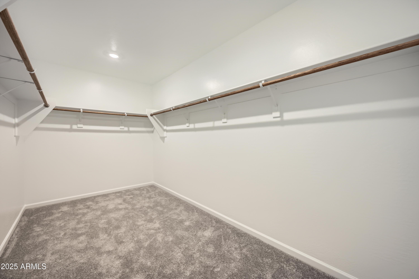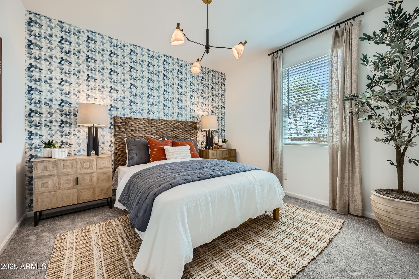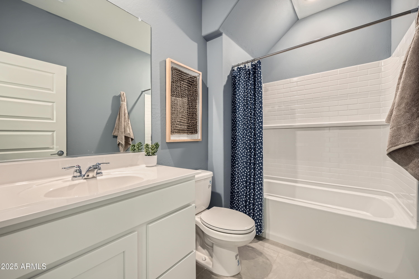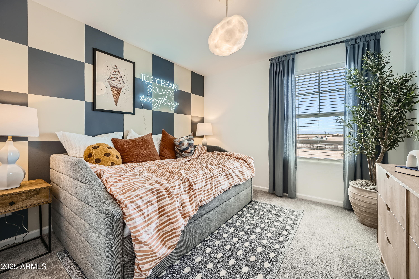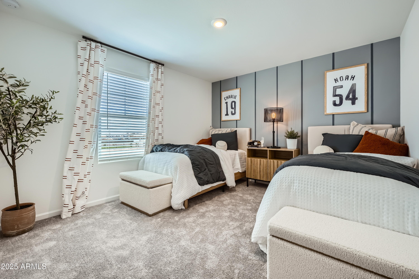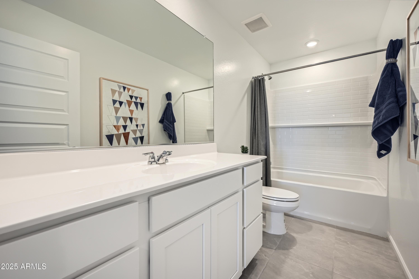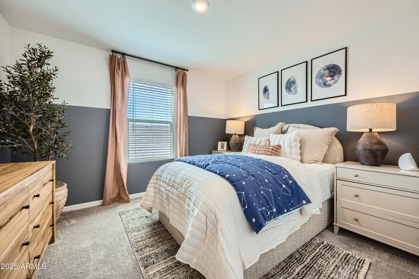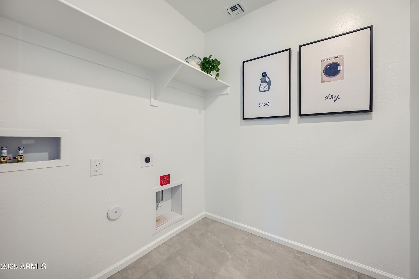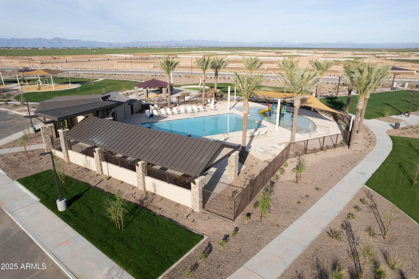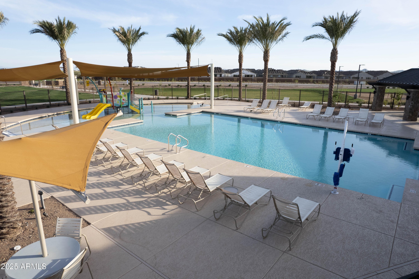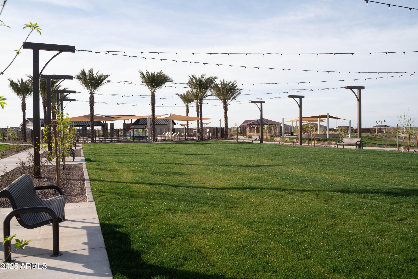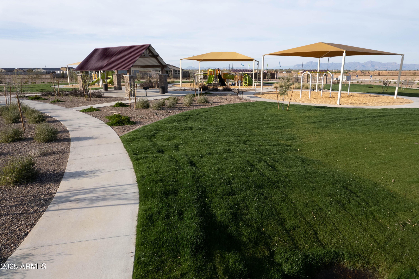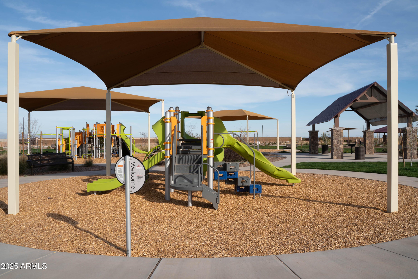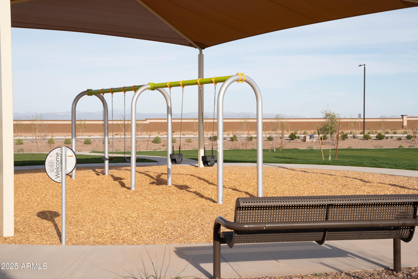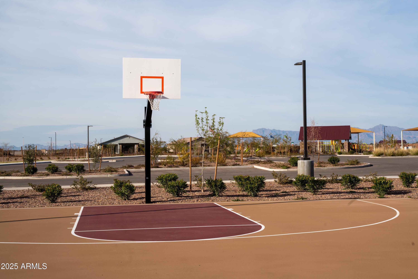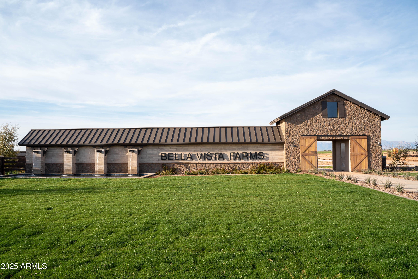$476,490 - 4792 E Shasta Drive, San Tan Valley
- 5
- Bedrooms
- 3
- Baths
- 2,509
- SQ. Feet
- 0.14
- Acres
Seller will provide a credit towards a rate buydown and closing costs with preferred lender. Ask us how to save thousands over the life of your loan. This home is located in Bella Vista Farms, a beautiful, growing, master-planned community in San Tan Valley, AZ. Residents enjoy an amenity-rich lifestyle with a swimming pool, picnic area, splash park, soccer field, playground, multiple sport courts, and a spacious greenbelt. Featuring 18x18 tile flooring, elegant quartz countertops, and stylish maple latte, this home is thoughtfully designed for comfort and functionality. All stainless steel kitchen appliances pictured are included. Renderings are of a model home. A copy of the public report is available on the Arizona Department of Real Estate's website.
Essential Information
-
- MLS® #:
- 6870018
-
- Price:
- $476,490
-
- Bedrooms:
- 5
-
- Bathrooms:
- 3.00
-
- Square Footage:
- 2,509
-
- Acres:
- 0.14
-
- Year Built:
- 2025
-
- Type:
- Residential
-
- Sub-Type:
- Single Family Residence
-
- Style:
- Ranch
-
- Status:
- Active
Community Information
-
- Address:
- 4792 E Shasta Drive
-
- Subdivision:
- BELLA VISTA FARMS GATEWAY
-
- City:
- San Tan Valley
-
- County:
- Pinal
-
- State:
- AZ
-
- Zip Code:
- 85143
Amenities
-
- Amenities:
- Community Pool, Playground, Biking/Walking Path
-
- Utilities:
- SRP,City Gas3
-
- Parking Spaces:
- 4
-
- Parking:
- Garage Door Opener, Direct Access, Electric Vehicle Charging Station(s)
-
- # of Garages:
- 2
-
- Pool:
- None
Interior
-
- Interior Features:
- High Speed Internet, Double Vanity, Breakfast Bar, 9+ Flat Ceilings, Kitchen Island, Pantry, 3/4 Bath Master Bdrm
-
- Heating:
- Ceiling
-
- Cooling:
- Central Air, ENERGY STAR Qualified Equipment, Programmable Thmstat
-
- Fireplaces:
- None
-
- # of Stories:
- 2
Exterior
-
- Lot Description:
- Sprinklers In Front, Desert Front, Dirt Back, Auto Timer H2O Front
-
- Windows:
- Low-Emissivity Windows, Dual Pane, ENERGY STAR Qualified Windows, Vinyl Frame
-
- Roof:
- Concrete
-
- Construction:
- Stucco, Wood Frame, Low VOC Paint
School Information
-
- District:
- Florence Unified School District
-
- Elementary:
- Magma Ranch K8 School
-
- Middle:
- Magma Ranch K8 School
-
- High:
- Poston Butte High School
Listing Details
- Listing Office:
- Lennar Sales Corp
