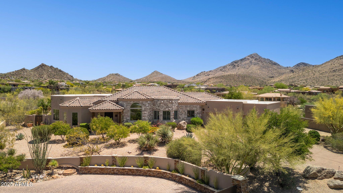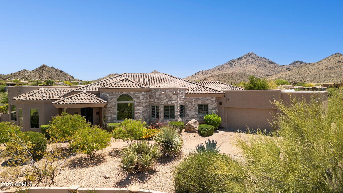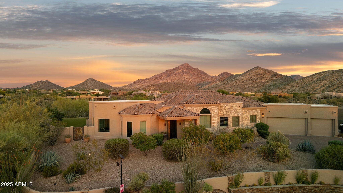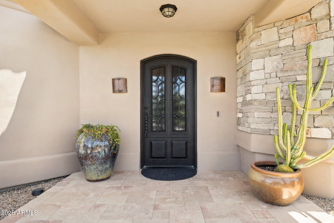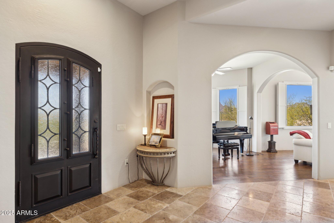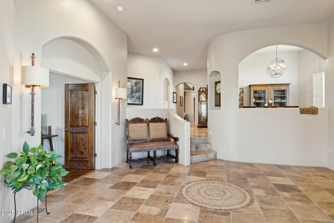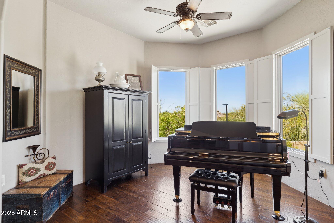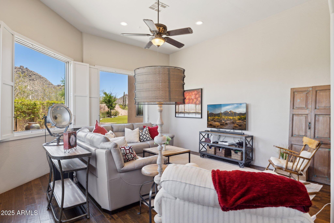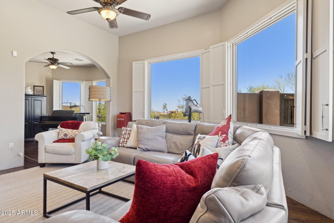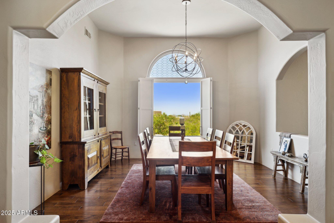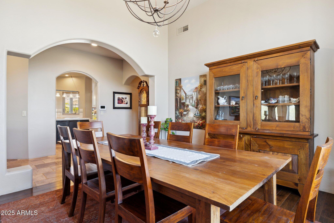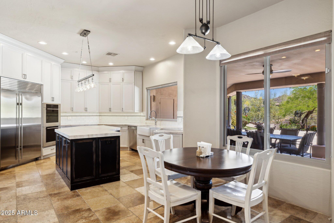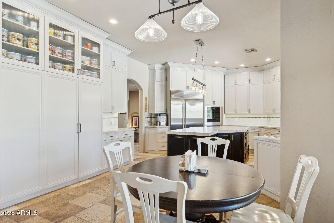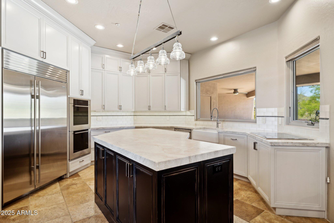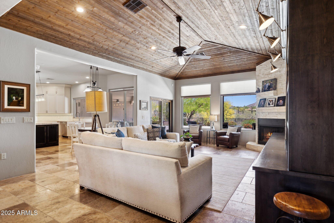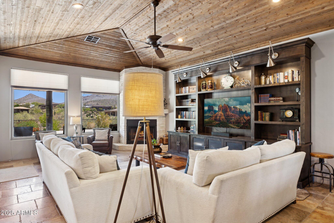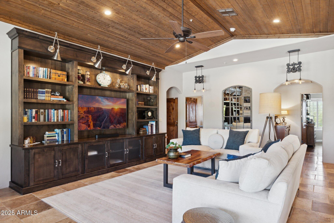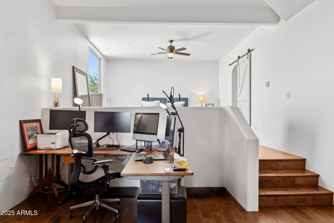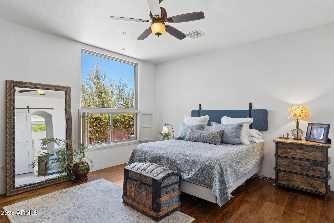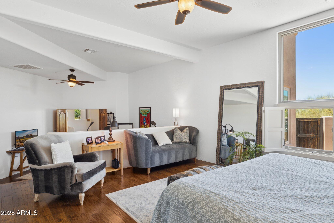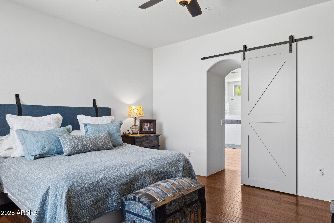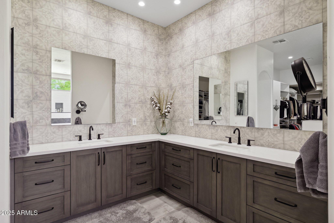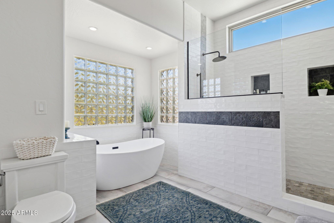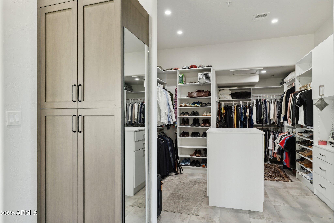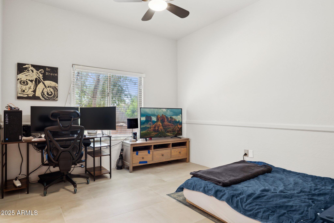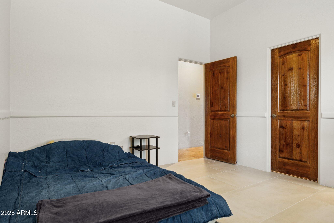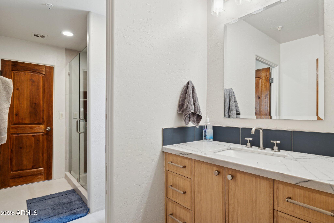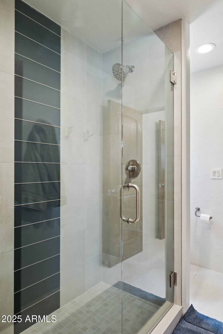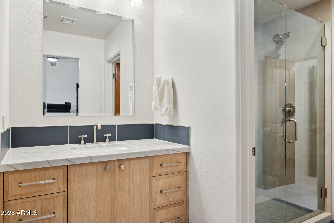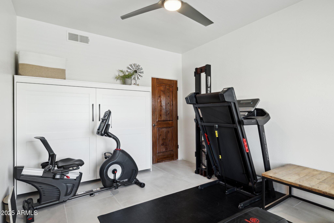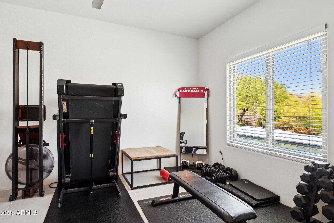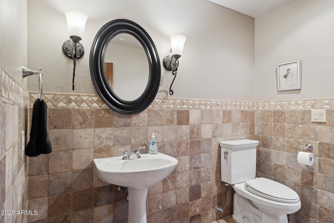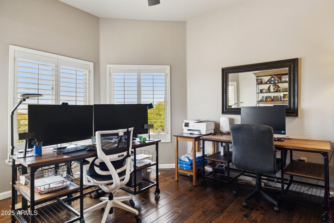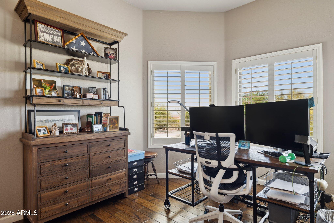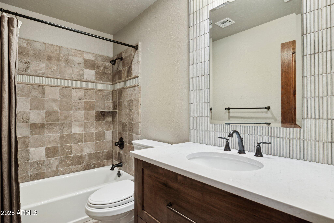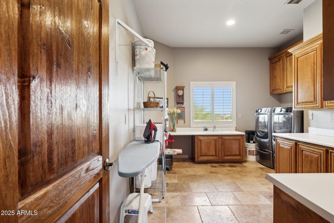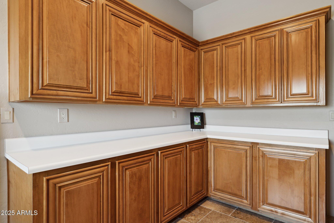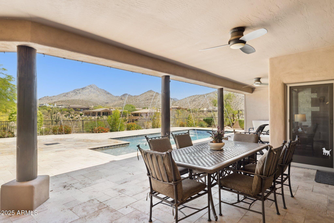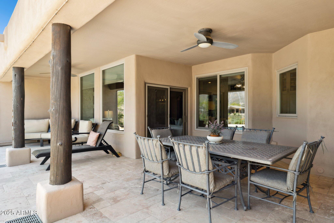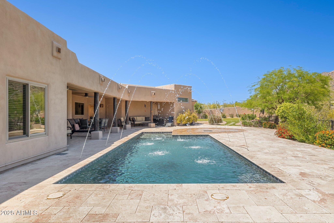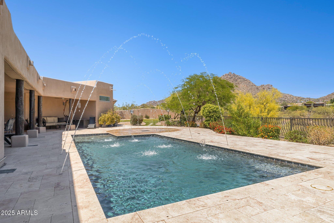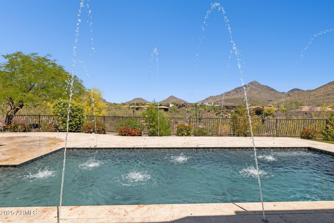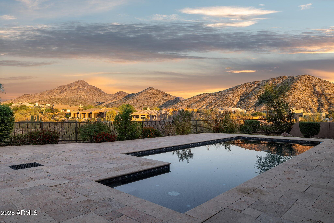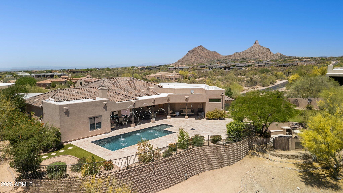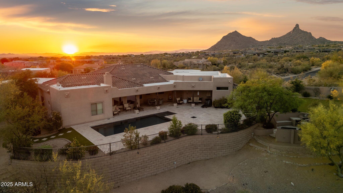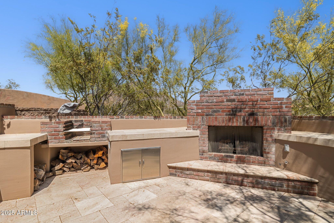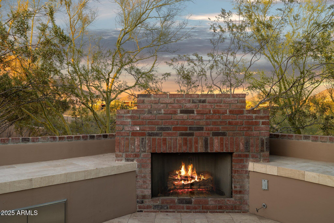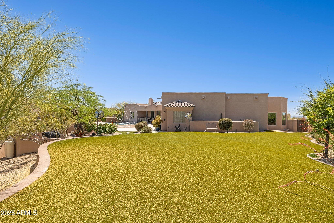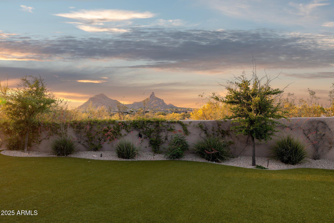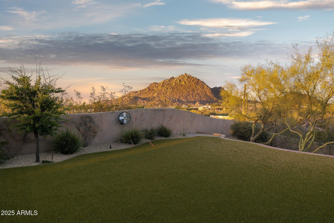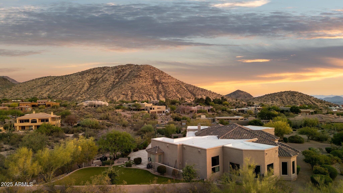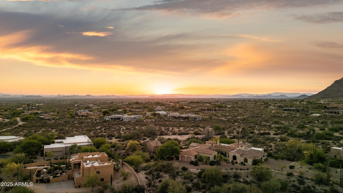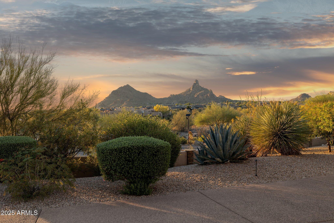$2,400,000 - 24200 N Alma School Road (unit 7), Scottsdale
- 4
- Bedrooms
- 4
- Baths
- 4,065
- SQ. Feet
- 1.4
- Acres
Designed w/ the refinement of an estate while maintaining the warmth of a home. Custom features abound w/ amenities. Natural wood plank flooring; interior 18'' travertine tile that extends out to patio & decking. The current owners purchased the home in 2016 & have been updating and remodeling it every year since. With over $500K work done, S.S. appliances; interior & exterior fireplaces; formal & casual living spaces; master suite w/ seating area & remodeled walk-in closet. Gourmet eat-in kitchen w/ island, dining nook; outdoor cooking station; artificial grass lawn; pool; water features; splash pad; commercial grade oscillator misting system & breathtaking up close mtn views. Located in the private gated enclave of Sonoran Highlands II, this is casual elegance at its best. List below EXTENSIVE list of upgrades and remodeling done to this already beautiful home in the document section! This property is truly one of a kind. HIGHLIGHTS OF HOME IMPROVMENTS: * 2017 - Total new roof * 2019 & 20 - Replaced windows w / Anderson windows * 2021 - remodeled master bathroom and master closet * 2022 - replaced both AC/Heat Pumps * 2023 - Replaced built-in BBQ * 2024 - Garage floor coating * 2025 - Remodel Jack N Jill bathroom * 2025 - (In progress) Replace 4 outdoor Viga poles with 4 metal poles.
Essential Information
-
- MLS® #:
- 6870139
-
- Price:
- $2,400,000
-
- Bedrooms:
- 4
-
- Bathrooms:
- 4.00
-
- Square Footage:
- 4,065
-
- Acres:
- 1.40
-
- Year Built:
- 1997
-
- Type:
- Residential
-
- Sub-Type:
- Single Family Residence
-
- Style:
- Santa Barbara/Tuscan
-
- Status:
- Active
Community Information
-
- Address:
- 24200 N Alma School Road (unit 7)
-
- Subdivision:
- SONORAN HIGHLANDS PHASE 2 AMD
-
- City:
- Scottsdale
-
- County:
- Maricopa
-
- State:
- AZ
-
- Zip Code:
- 85255
Amenities
-
- Amenities:
- Gated
-
- Utilities:
- APS,ButanePropane,See Remarks31
-
- Parking Spaces:
- 7
-
- Parking:
- Gated, Garage Door Opener, Direct Access, Attch'd Gar Cabinets
-
- # of Garages:
- 3
-
- View:
- City Light View(s), Mountain(s)
-
- Pool:
- Private
Interior
-
- Interior Features:
- High Speed Internet, Granite Counters, Double Vanity, Eat-in Kitchen, 9+ Flat Ceilings, Vaulted Ceiling(s), Kitchen Island, Pantry, Full Bth Master Bdrm, Separate Shwr & Tub
-
- Appliances:
- Electric Cooktop, Built-In Electric Oven
-
- Heating:
- Electric
-
- Cooling:
- Central Air, ENERGY STAR Qualified Equipment, Programmable Thmstat
-
- Fireplace:
- Yes
-
- Fireplaces:
- 2 Fireplace, Exterior Fireplace, Family Room, Gas
-
- # of Stories:
- 1
Exterior
-
- Exterior Features:
- Misting System, Private Street(s), Storage, Built-in Barbecue
-
- Lot Description:
- Sprinklers In Rear, Sprinklers In Front, Corner Lot, Desert Back, Desert Front, Gravel/Stone Front, Synthetic Grass Back, Auto Timer H2O Front, Auto Timer H2O Back
-
- Windows:
- ENERGY STAR Qualified Windows
-
- Roof:
- Tile, Foam
-
- Construction:
- Stucco, Wood Frame, Painted, Stone
School Information
-
- District:
- Cave Creek Unified District
-
- Elementary:
- Desert Sun Academy
-
- Middle:
- Sonoran Trails Middle School
-
- High:
- Cactus Shadows High School
Listing Details
- Listing Office:
- Homesmart
