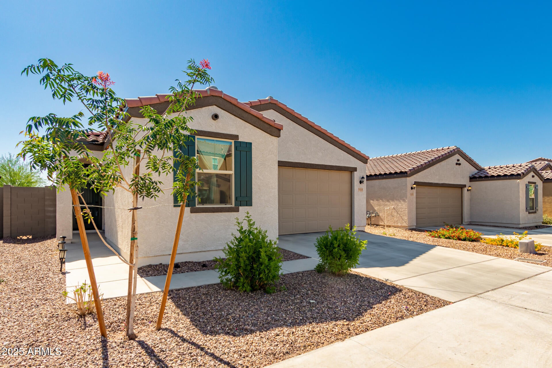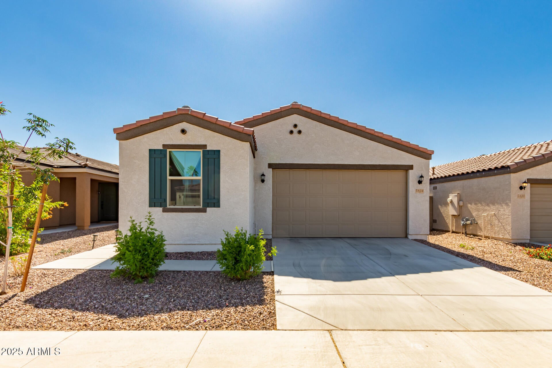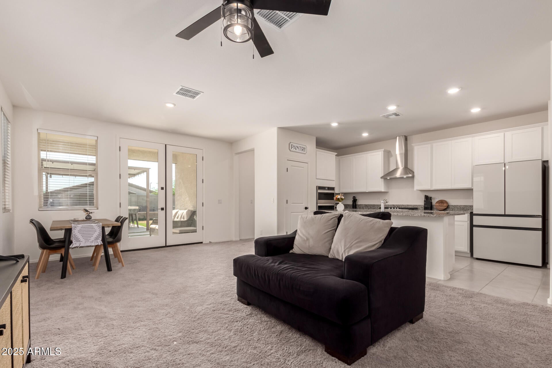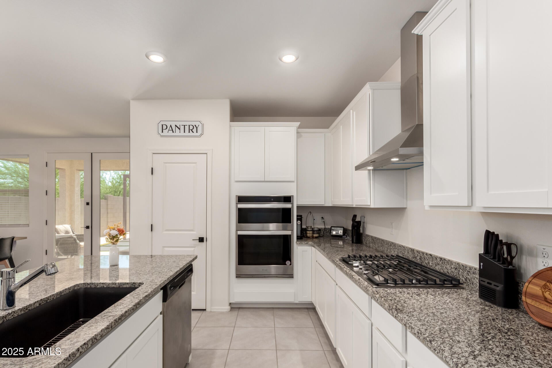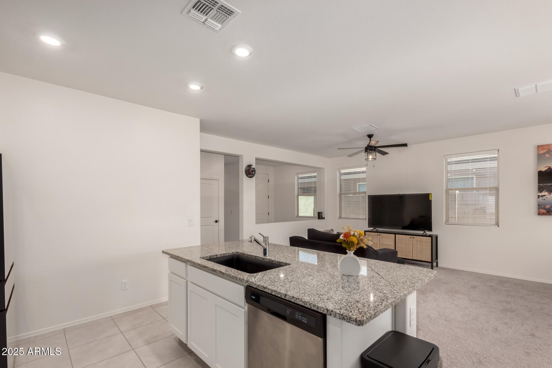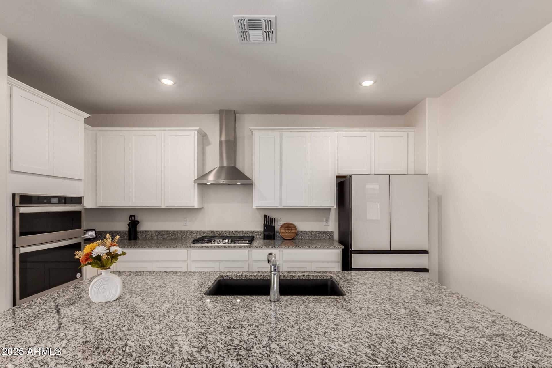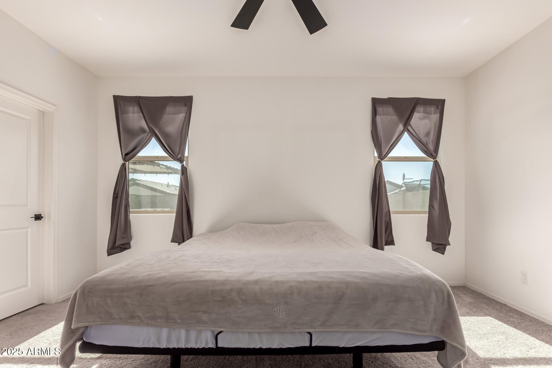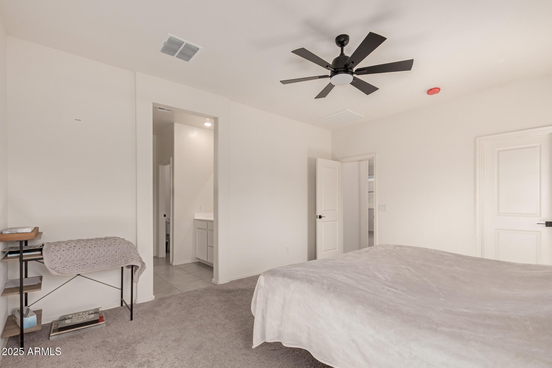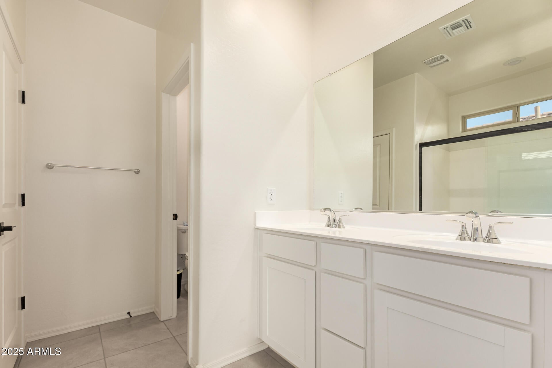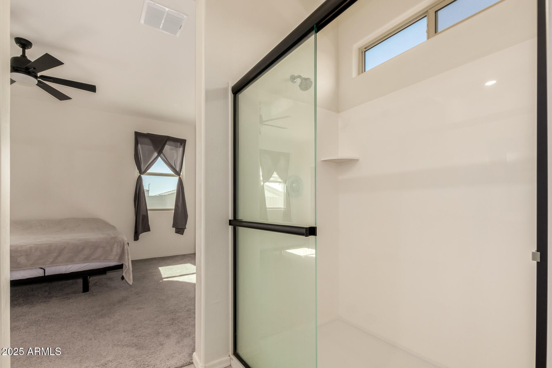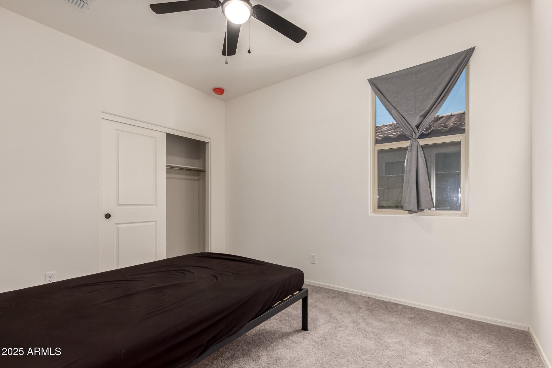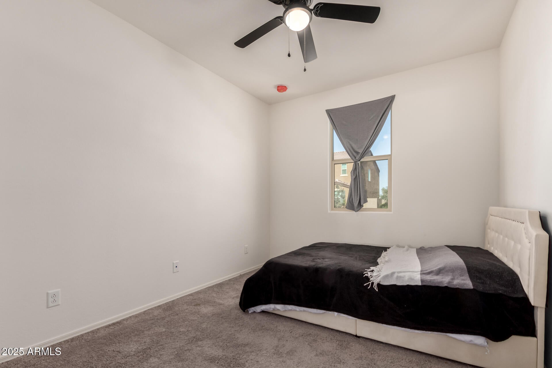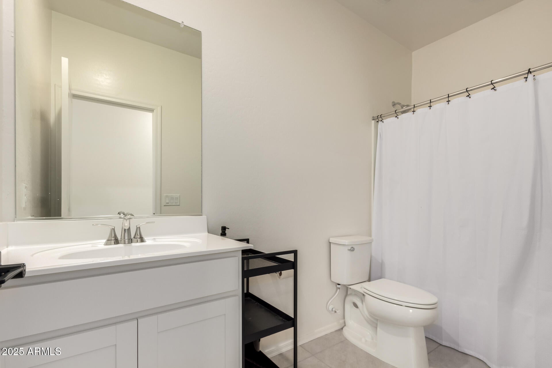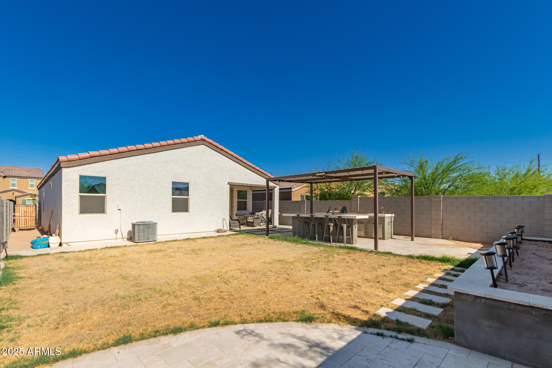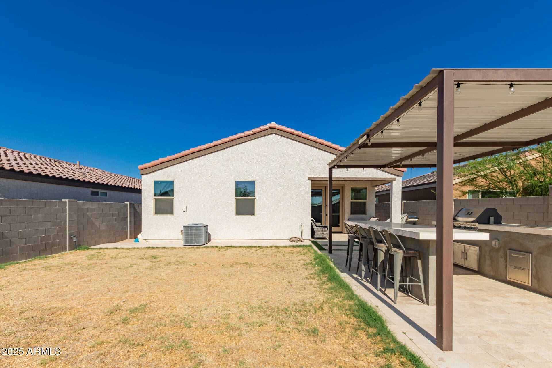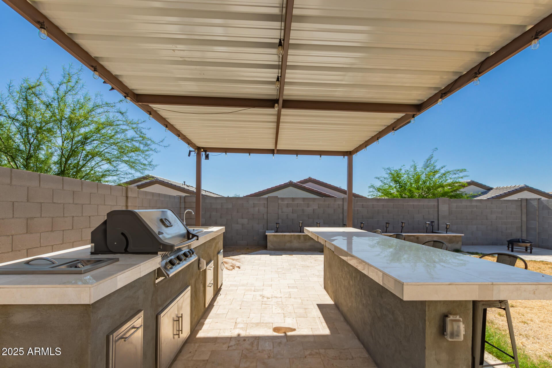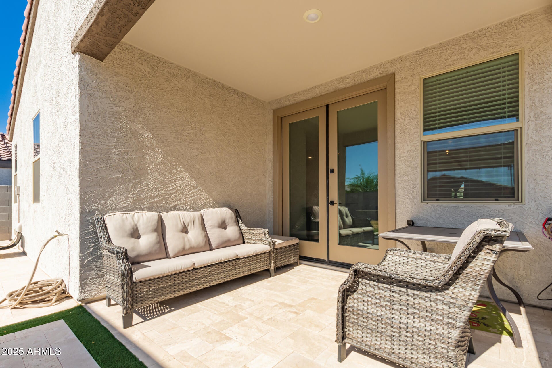$415,000 - 5834 S 23rd Drive, Phoenix
- 3
- Bedrooms
- 2
- Baths
- 1,503
- SQ. Feet
- 0.12
- Acres
Upgraded single-level home in gated community of Liberty! 3 beds, 2 baths & 2-car garage with low-care front yard.Inviting interior features tons of natural light, 9 ft ceilings,neutral paint,carpet & tile flooring.Open concept great room w/French doors to the beautiful backyard.Impressive kitchen boasts granite counters,white shaker cabinetry,recessed lighting,pantry,large island w/breakfast bar & SS appliances w/gas cooktop & wall oven. Large main bedroom has walk-in closet,ensuite w/dual sinks and upgraded shower. Spacious backyard is perfect for entertaining! Enjoy the amazing outdoor kitchen with built-in BBQ grilling station, sink, ice chest & seating bar under the Ramada, complemented by a covered patio, lush lawn, & well-laid travertine. Tons of upgrades ready for you to move in!
Essential Information
-
- MLS® #:
- 6870247
-
- Price:
- $415,000
-
- Bedrooms:
- 3
-
- Bathrooms:
- 2.00
-
- Square Footage:
- 1,503
-
- Acres:
- 0.12
-
- Year Built:
- 2023
-
- Type:
- Residential
-
- Sub-Type:
- Single Family Residence
-
- Style:
- Ranch
-
- Status:
- Active
Community Information
-
- Address:
- 5834 S 23rd Drive
-
- Subdivision:
- LIBERTY 1B
-
- City:
- Phoenix
-
- County:
- Maricopa
-
- State:
- AZ
-
- Zip Code:
- 85041
Amenities
-
- Amenities:
- Gated, Biking/Walking Path
-
- Utilities:
- SRP,SW Gas3
-
- Parking Spaces:
- 4
-
- Parking:
- Garage Door Opener, Direct Access
-
- # of Garages:
- 2
-
- Pool:
- None
Interior
-
- Interior Features:
- High Speed Internet, Granite Counters, Double Vanity, Breakfast Bar, 9+ Flat Ceilings, No Interior Steps, Kitchen Island, Pantry, 3/4 Bath Master Bdrm
-
- Appliances:
- Gas Cooktop, Built-In Electric Oven
-
- Heating:
- Natural Gas
-
- Cooling:
- Central Air
-
- Fireplaces:
- None
-
- # of Stories:
- 1
Exterior
-
- Exterior Features:
- Built-in Barbecue
-
- Lot Description:
- Sprinklers In Rear, Gravel/Stone Front, Grass Back, Synthetic Grass Back, Auto Timer H2O Front
-
- Roof:
- Tile
-
- Construction:
- Stucco, Wood Frame, Painted
School Information
-
- District:
- Phoenix Union High School District
-
- Elementary:
- Bernard Black Elementary School
-
- Middle:
- Bernard Black Elementary School
-
- High:
- Cesar Chavez High School
Listing Details
- Listing Office:
- Exp Realty
