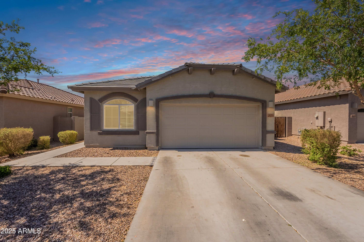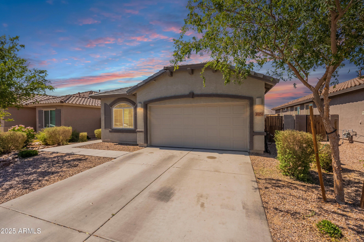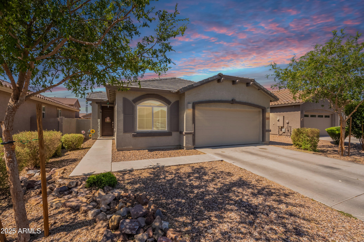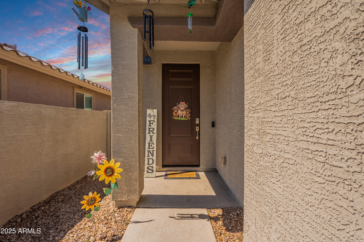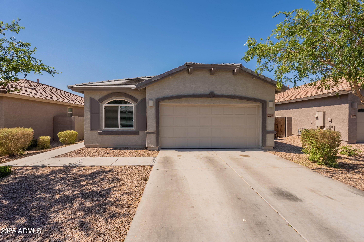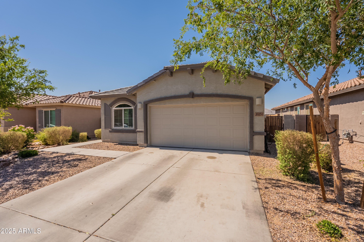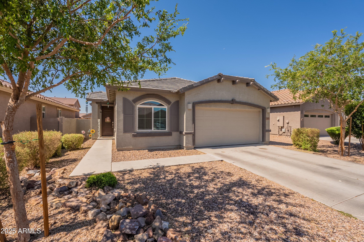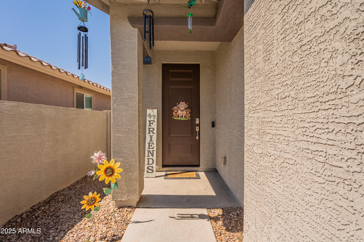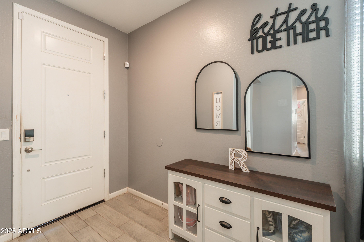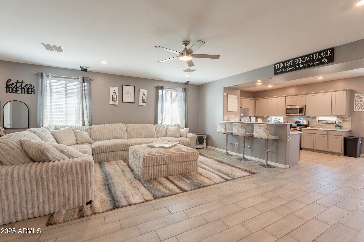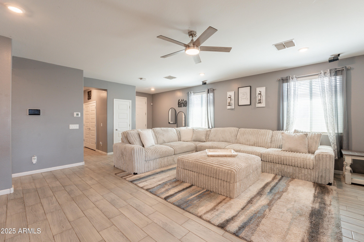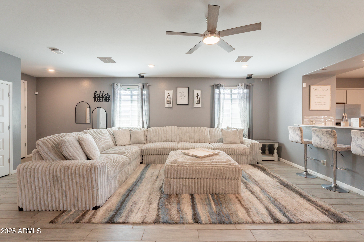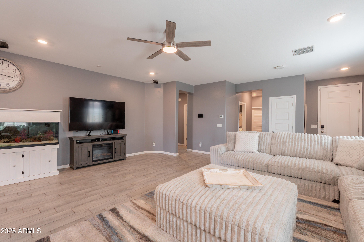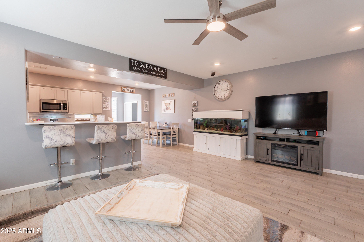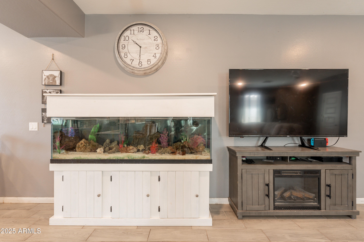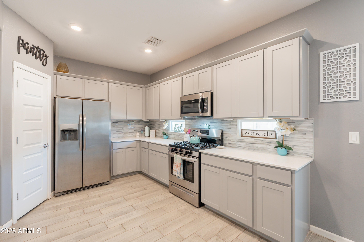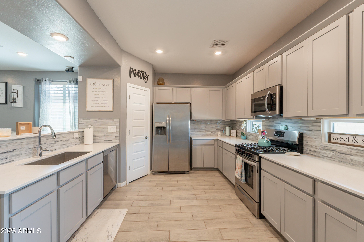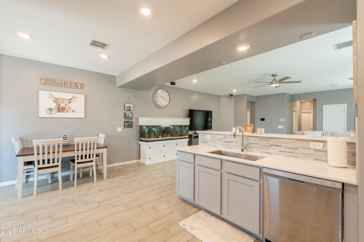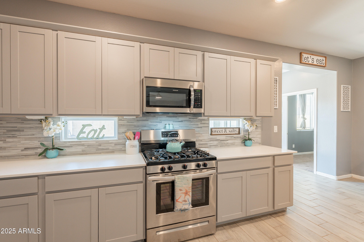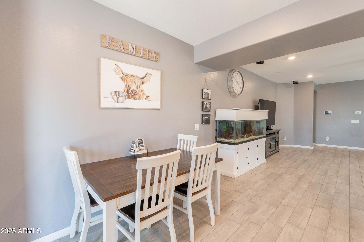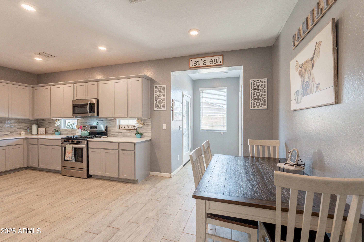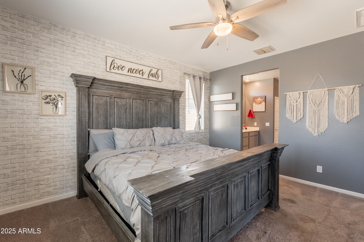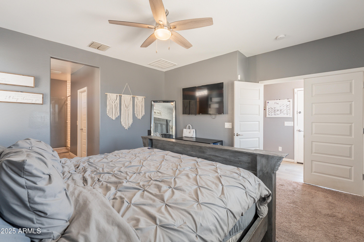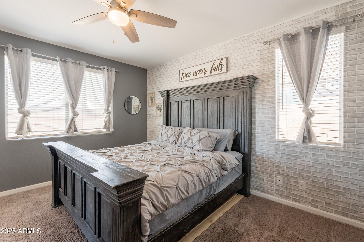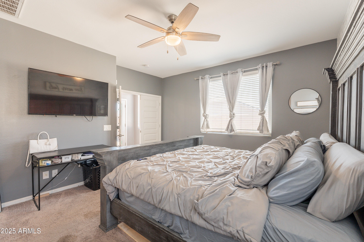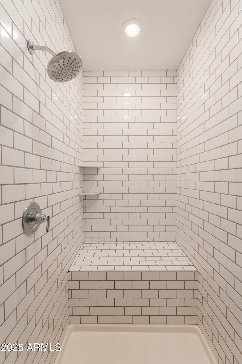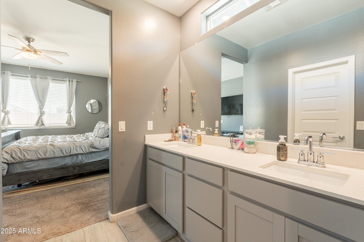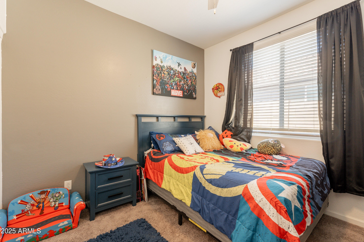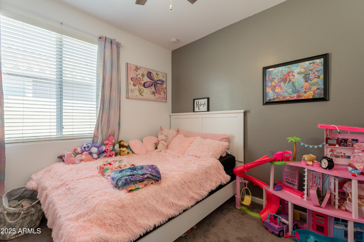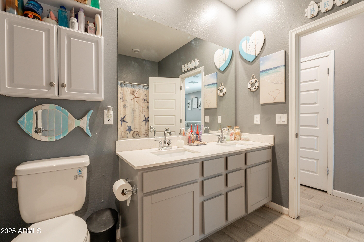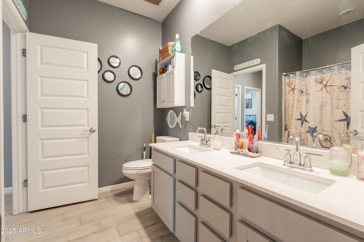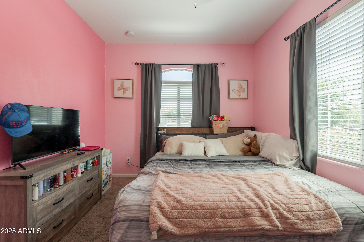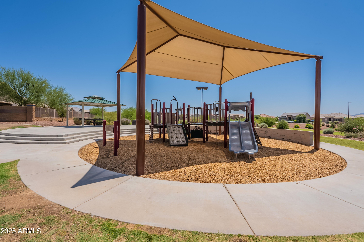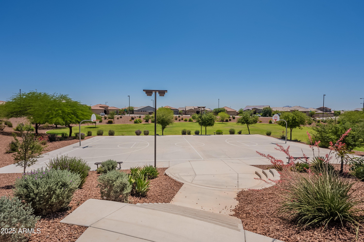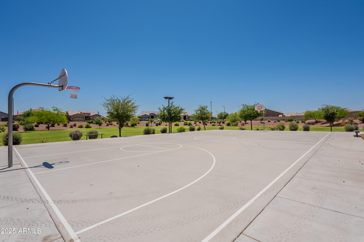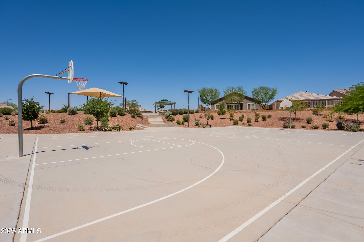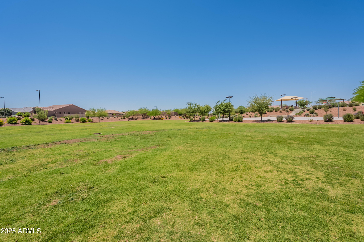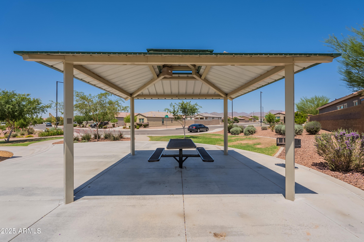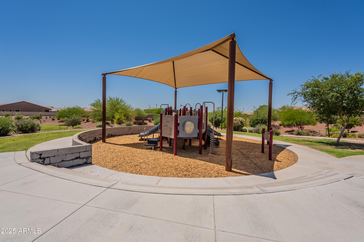$389,900 - 20251 W Madison Street, Buckeye
- 4
- Bedrooms
- 2
- Baths
- 1,801
- SQ. Feet
- 0.13
- Acres
Welcome home to this beautifully crafted Lennar residence nestled in the highly sought-after Blue Horizons community with Owned Solar. This thoughtfully designed home offers 1,801 square feet of modern living space, featuring four bedrooms and two bathrooms in a desirable split floor plan. As you enter, you're welcomed by a spacious, open-concept layout that seamlessly connects the great room and kitchen. The main living areas boast stylish ceramic wood-look tile, adding warmth and elegance throughout. The chef-inspired kitchen is a true highlight, showcasing stainless steel appliances, a gas range, modern grey cabinetry, crisp white quartz countertops, and a striking backsplash that adds a touch of sophistication. The split layout ensures privacy, with three bedrooms and a full bathroom with a dual-sink vanity positioned at the front of the home. The luxurious primary suite is tucked away at the back, offering a serene retreat complete with a beautifully tiled walk-in shower and a double vanity with quartz countertops. Don't miss the chance to make this stunning home in Blue Horizons your own!
Essential Information
-
- MLS® #:
- 6870318
-
- Price:
- $389,900
-
- Bedrooms:
- 4
-
- Bathrooms:
- 2.00
-
- Square Footage:
- 1,801
-
- Acres:
- 0.13
-
- Year Built:
- 2020
-
- Type:
- Residential
-
- Sub-Type:
- Single Family Residence
-
- Style:
- Ranch
-
- Status:
- Active
Community Information
-
- Address:
- 20251 W Madison Street
-
- Subdivision:
- BLUE HORIZONS PARCEL 8 REPLAT
-
- City:
- Buckeye
-
- County:
- Maricopa
-
- State:
- AZ
-
- Zip Code:
- 85326
Amenities
-
- Amenities:
- Playground, Biking/Walking Path
-
- Utilities:
- APS,SW Gas3
-
- Parking Spaces:
- 4
-
- # of Garages:
- 2
-
- Pool:
- None
Interior
-
- Interior Features:
- High Speed Internet, Granite Counters, Double Vanity, Eat-in Kitchen, 3/4 Bath Master Bdrm
-
- Heating:
- Electric
-
- Cooling:
- Central Air, Ceiling Fan(s), ENERGY STAR Qualified Equipment, Programmable Thmstat
-
- Fireplaces:
- None
-
- # of Stories:
- 1
Exterior
-
- Lot Description:
- Desert Front, Dirt Back, Auto Timer H2O Front
-
- Windows:
- Low-Emissivity Windows, Dual Pane, ENERGY STAR Qualified Windows, Vinyl Frame
-
- Roof:
- Tile
-
- Construction:
- Stucco, Wood Frame, Blown Cellulose
School Information
-
- District:
- Buckeye Union High School District
-
- Elementary:
- Blue Horizons Elementary School
-
- Middle:
- Blue Horizons Elementary School
-
- High:
- Youngker High School
Listing Details
- Listing Office:
- Coldwell Banker Realty
