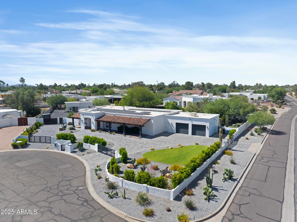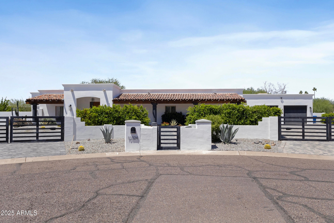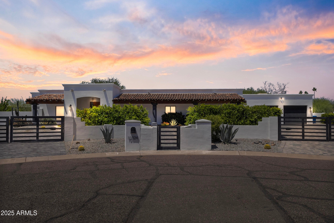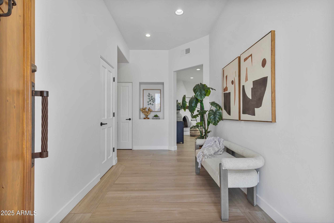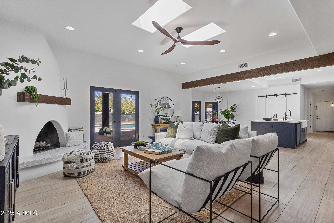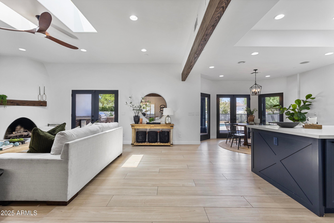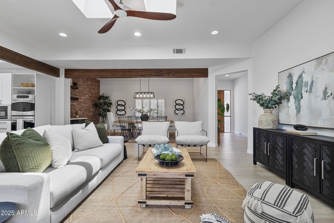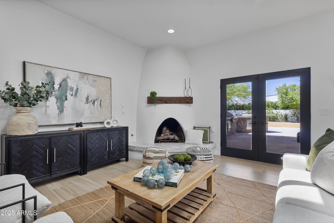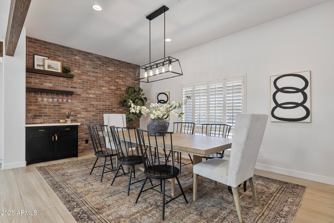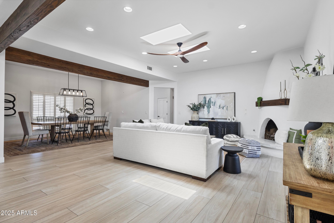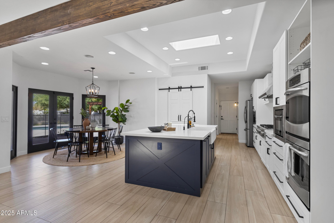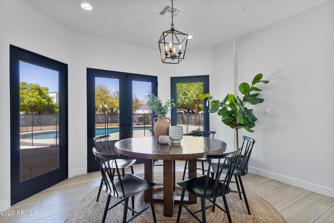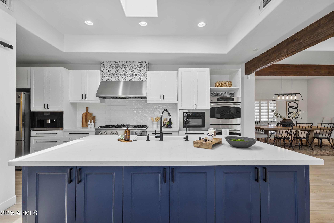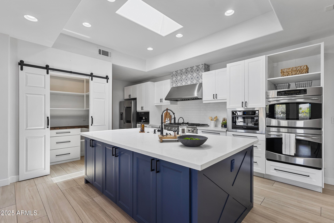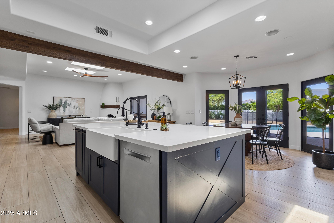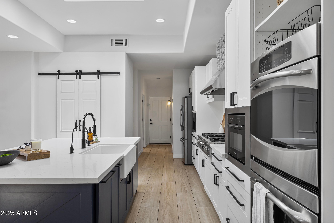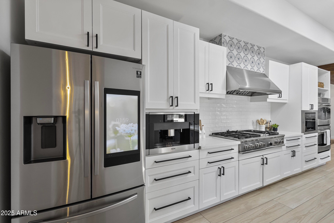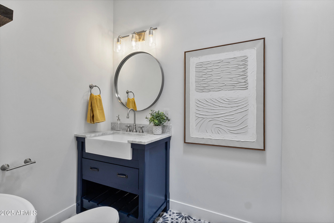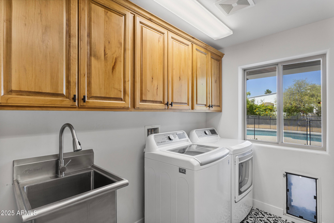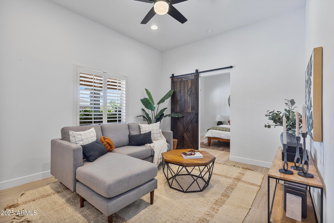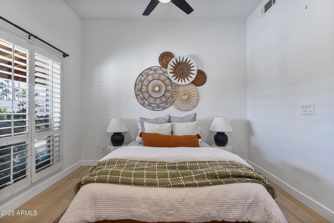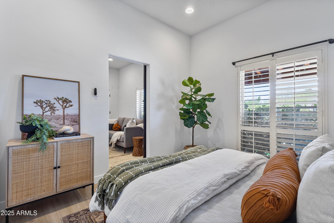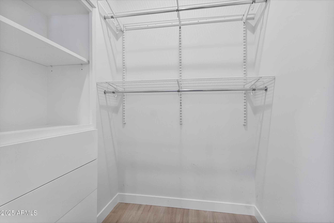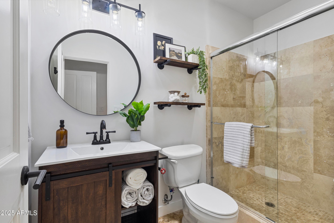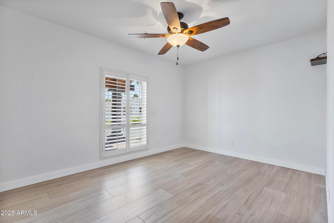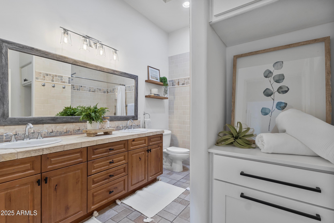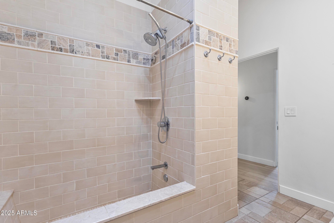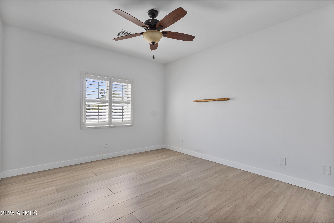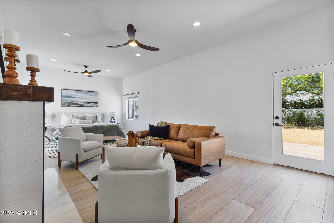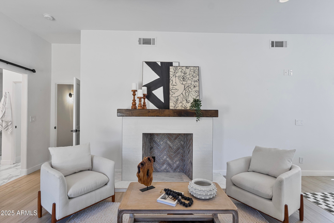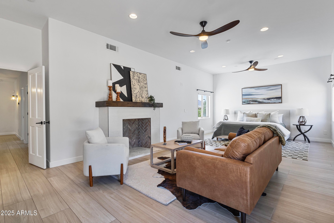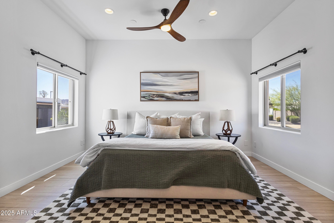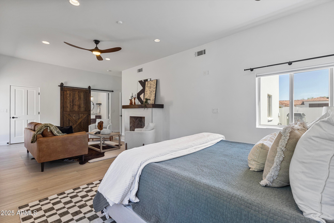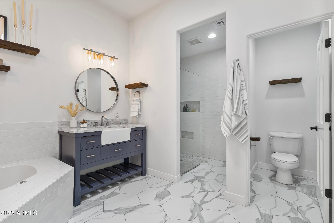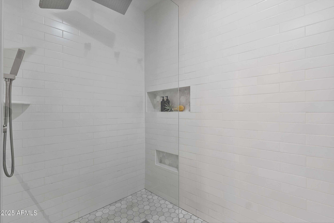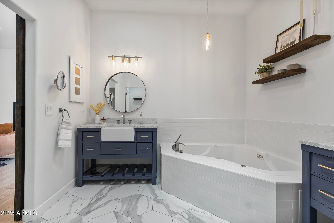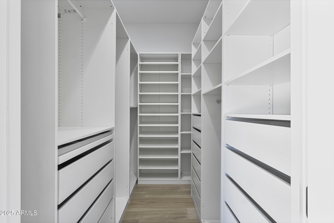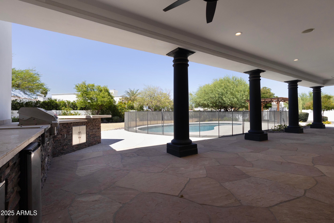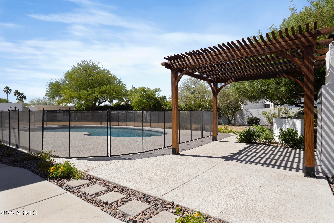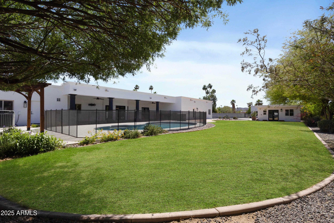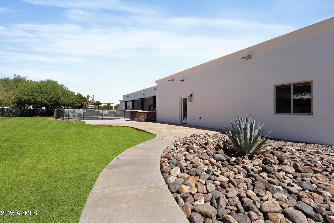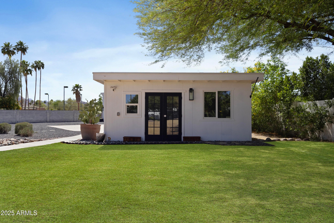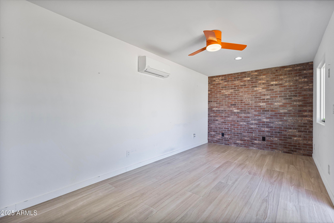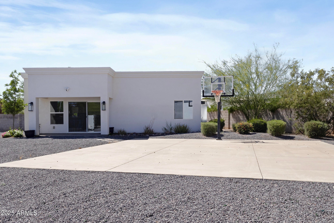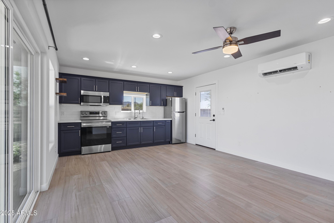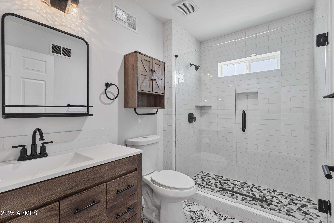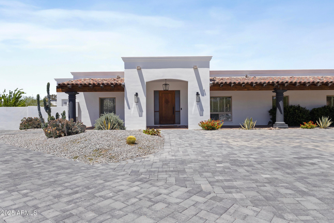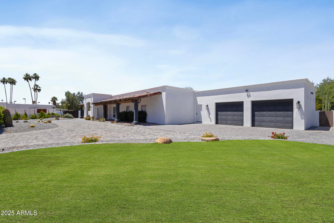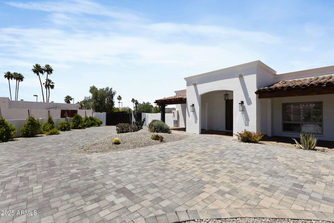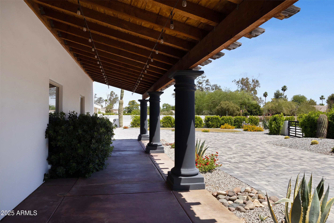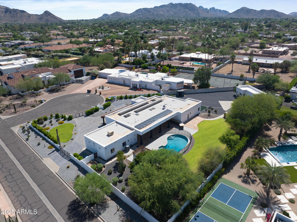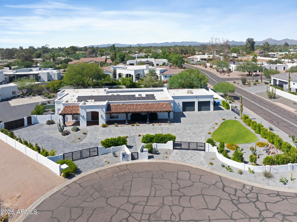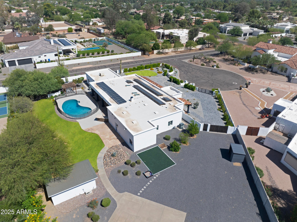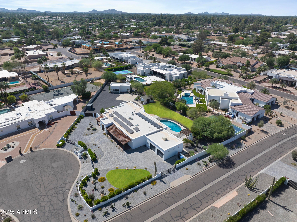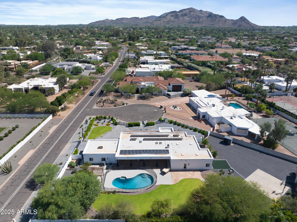$3,130,000 - 10024 N 61st Place, Paradise Valley
- 6
- Bedrooms
- 5
- Baths
- 4,122
- SQ. Feet
- 0.83
- Acres
This thoughtfully designed residence offers the perfect balance of luxury, functionality, and family-friendly living. Set on nearly an acre and zoned for the top-rated SUSD ''C'' schools, the main home features a spacious primary suite, a versatile two-room junior suite ideal for older children or guests, and three additional bedrooms. The open-concept kitchen and great room create a welcoming space that flows seamlessly into the expansive backyard, complete with a sparkling pool and multiple entertaining areas. A detached two-room guest house and separate office structure provide excellent flexibility for extended family, visitors, or remote work. Additional highlights include a large laundry room, garage with evaporative cooler, and owned solar. Make this home yours today!
Essential Information
-
- MLS® #:
- 6870321
-
- Price:
- $3,130,000
-
- Bedrooms:
- 6
-
- Bathrooms:
- 5.00
-
- Square Footage:
- 4,122
-
- Acres:
- 0.83
-
- Year Built:
- 1990
-
- Type:
- Residential
-
- Sub-Type:
- Single Family Residence
-
- Style:
- Contemporary
-
- Status:
- Active
Community Information
-
- Address:
- 10024 N 61st Place
-
- Subdivision:
- TIERRA FELIZ NORTH UNIT 2
-
- City:
- Paradise Valley
-
- County:
- Maricopa
-
- State:
- AZ
-
- Zip Code:
- 85253
Amenities
-
- Utilities:
- APS,SW Gas3
-
- Parking Spaces:
- 8
-
- Parking:
- Gated, RV Gate, Garage Door Opener, Direct Access, Circular Driveway, Separate Strge Area, Temp Controlled
-
- # of Garages:
- 2
-
- View:
- Mountain(s)
-
- Pool:
- Fenced, Private
Interior
-
- Interior Features:
- Double Vanity, Eat-in Kitchen, 9+ Flat Ceilings, No Interior Steps, Kitchen Island, Full Bth Master Bdrm, Separate Shwr & Tub
-
- Appliances:
- Gas Cooktop
-
- Heating:
- Electric
-
- Cooling:
- Central Air, Both Refrig & Evap, Ceiling Fan(s), Mini Split, Programmable Thmstat
-
- Fireplace:
- Yes
-
- Fireplaces:
- 3+ Fireplace, Exterior Fireplace, Family Room, Master Bedroom, Gas
-
- # of Stories:
- 1
Exterior
-
- Exterior Features:
- Playground, Private Street(s), Private Yard, Sport Court(s), Built-in Barbecue
-
- Lot Description:
- Sprinklers In Rear, Sprinklers In Front, Corner Lot, Desert Back, Desert Front, Cul-De-Sac, Grass Front, Grass Back, Auto Timer H2O Front, Auto Timer H2O Back
-
- Windows:
- Skylight(s), Dual Pane
-
- Roof:
- Tile, Foam
-
- Construction:
- Stucco, Wood Frame, Block
School Information
-
- District:
- Scottsdale Unified District
-
- Elementary:
- Cherokee Elementary School
-
- Middle:
- Cocopah Middle School
-
- High:
- Chaparral High School
Listing Details
- Listing Office:
- Compass
