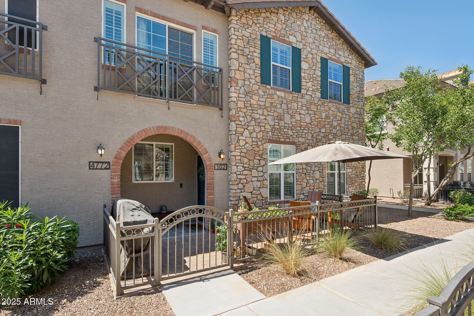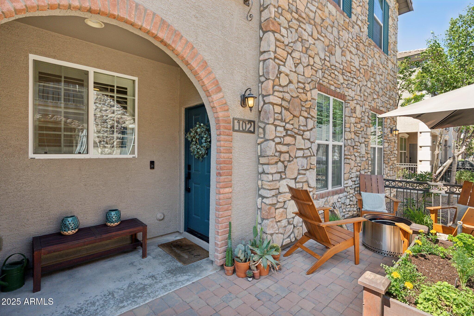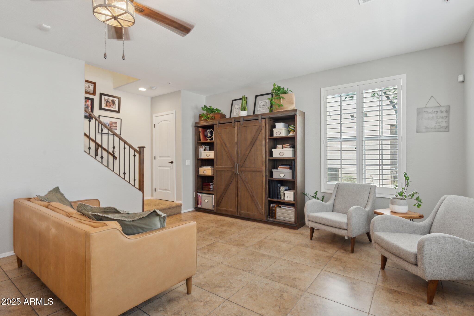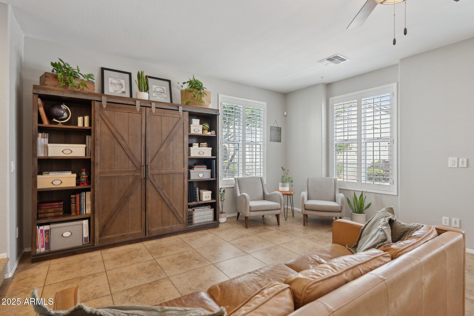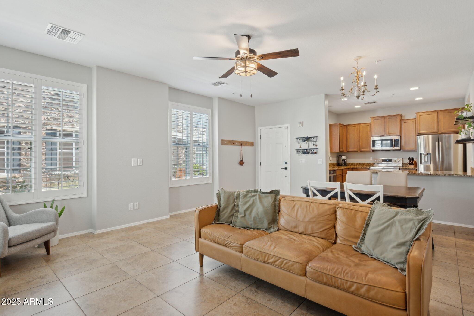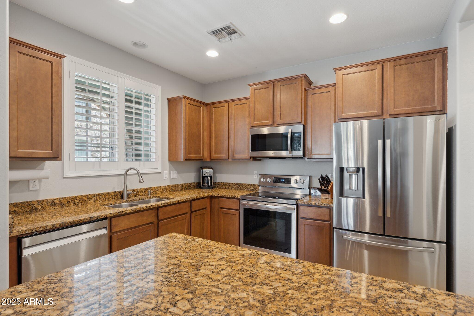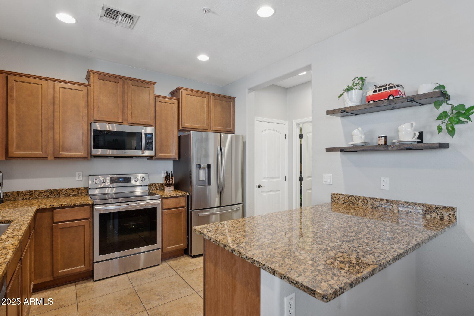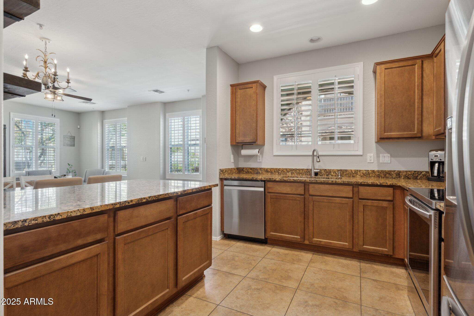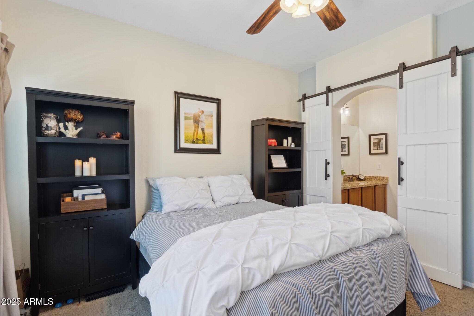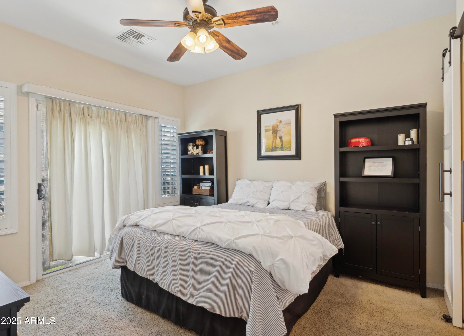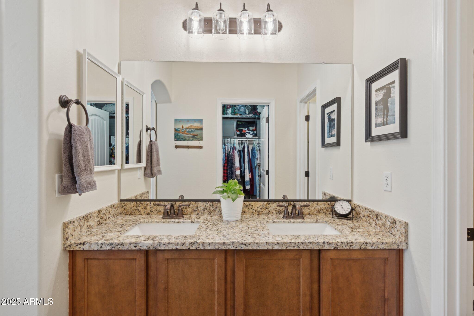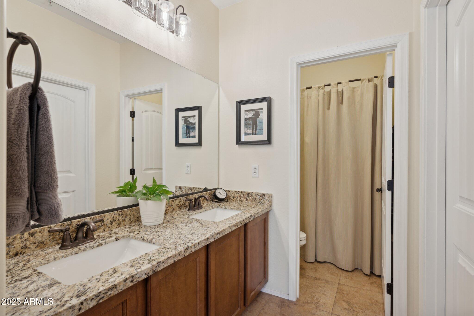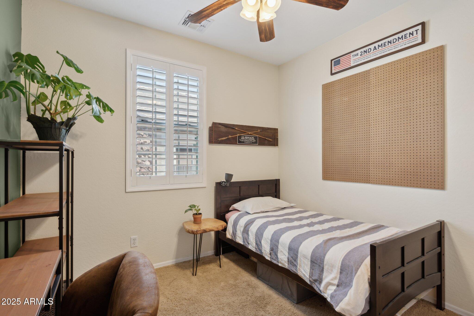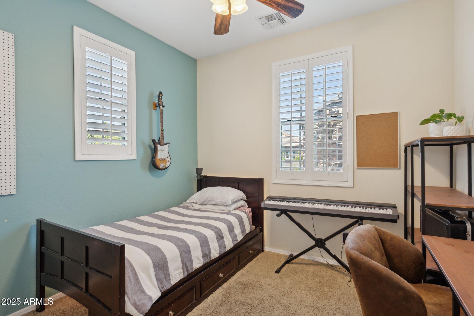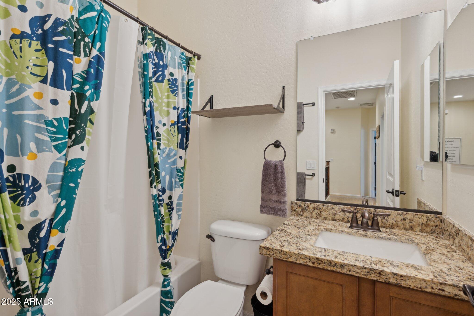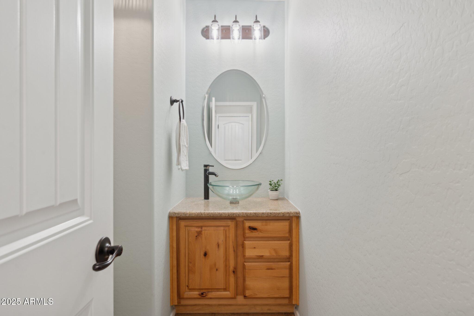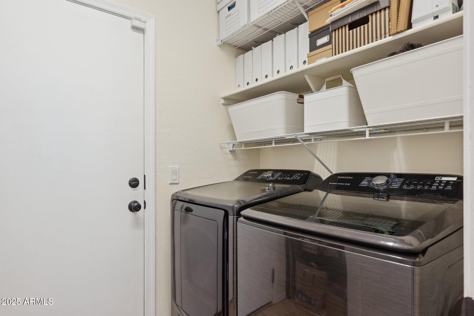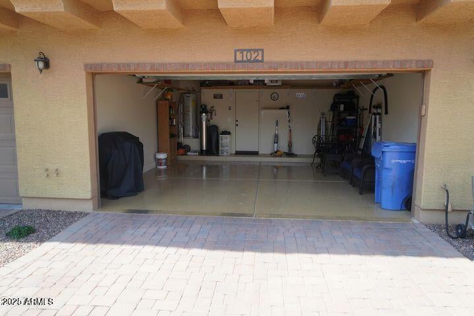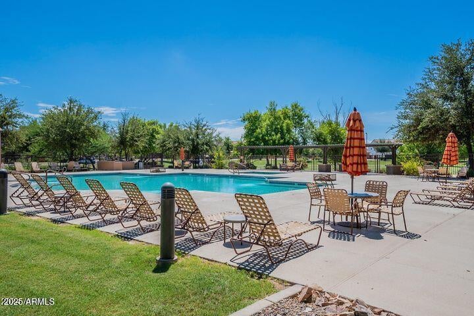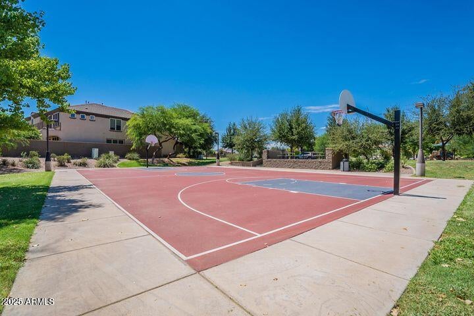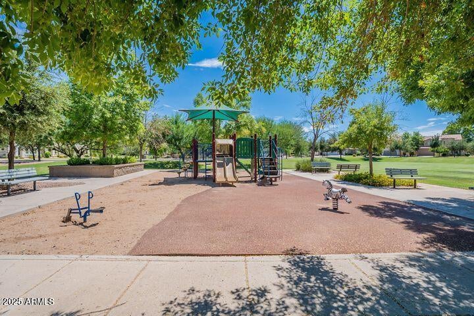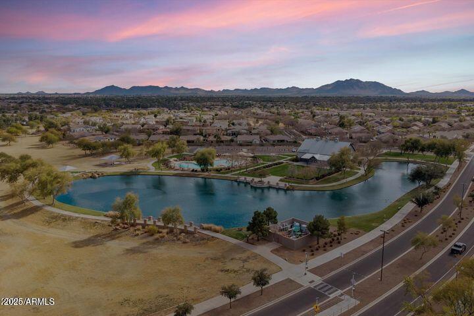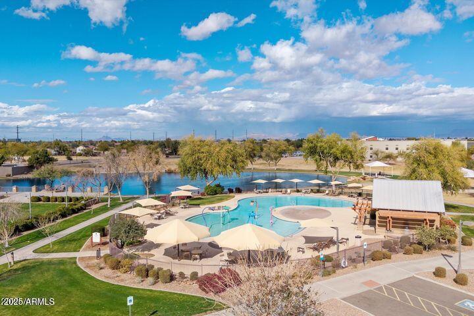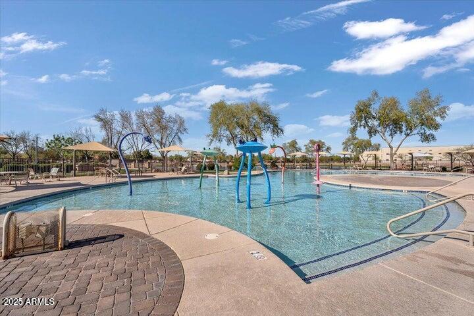$385,000 - 4772 E Portola Valley Drive (unit 102), Gilbert
- 3
- Bedrooms
- 3
- Baths
- 1,368
- SQ. Feet
- 0.03
- Acres
Beautiful & Popular Townhome in Power Ranch! Welcome to one of the most sought-after neighborhoods within the Power Ranch community! This perfect 3-bedroom, 2.5-bath townhouse is only minutes to an array of dining and shopping. The ground floor features a modern kitchen, open-concept living and dining area, a convenient half bath, laundry room, and direct access to a 2-car garage. Upstairs, you'll find all three bedrooms along with two full bathrooms, offering privacy and comfort. Notable upgrades & features include: NEW HVAC (2025), NEW hot water heater (2024), Samsung stainless steel kitchen appliance package, white plantation shutters throughout, epoxy-coated garage floor, Enviro-tec soft water system, granite countertops, custom barn-style wood doors leading to primary bathroom, and a Honeywell alarm system. As a resident of Power Ranch, you'll enjoy access to 5 community pools, in addition to spas, playgrounds, numerous parks, walking/biking trails, two clubhouses, splash pad area, pickleball, basketball, volleyball, tennis & bocce ball courts. This home showcases true pride of ownership - don't miss your chance to live in one of Gilbert's premier communities. You won't be disappointed!
Essential Information
-
- MLS® #:
- 6870384
-
- Price:
- $385,000
-
- Bedrooms:
- 3
-
- Bathrooms:
- 3.00
-
- Square Footage:
- 1,368
-
- Acres:
- 0.03
-
- Year Built:
- 2013
-
- Type:
- Residential
-
- Sub-Type:
- Townhouse
-
- Style:
- Santa Barbara/Tuscan
-
- Status:
- Active
Community Information
-
- Address:
- 4772 E Portola Valley Drive (unit 102)
-
- Subdivision:
- POWER RANCH NEIGHBORHOOD 9 PARCEL 1 CONDOMINIUM AM
-
- City:
- Gilbert
-
- County:
- Maricopa
-
- State:
- AZ
-
- Zip Code:
- 85297
Amenities
-
- Amenities:
- Lake, Community Spa, Community Spa Htd, Community Pool Htd, Community Pool, Tennis Court(s), Playground, Biking/Walking Path
-
- Utilities:
- SRP
-
- Parking Spaces:
- 2
-
- Parking:
- Garage Door Opener, Direct Access
-
- # of Garages:
- 2
-
- Pool:
- None
Interior
-
- Interior Features:
- High Speed Internet, Granite Counters, Upstairs, Breakfast Bar, 9+ Flat Ceilings, Soft Water Loop, Pantry, Bidet, Full Bth Master Bdrm
-
- Heating:
- Electric
-
- Cooling:
- Central Air, Ceiling Fan(s), Programmable Thmstat
-
- Fireplaces:
- None
-
- # of Stories:
- 2
Exterior
-
- Lot Description:
- Desert Front
-
- Windows:
- Low-Emissivity Windows, Dual Pane
-
- Roof:
- Tile
-
- Construction:
- Stucco, Wood Frame
School Information
-
- District:
- Higley Unified School District
-
- Elementary:
- Centennial Elementary School
-
- Middle:
- Sossaman Middle School
-
- High:
- Higley High School
Listing Details
- Listing Office:
- Compass
