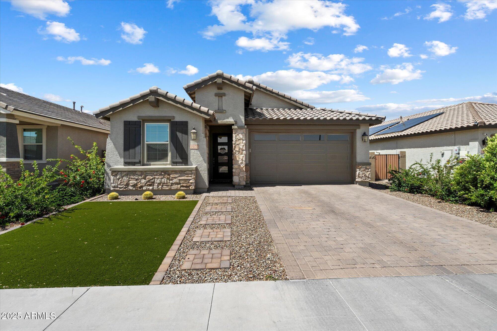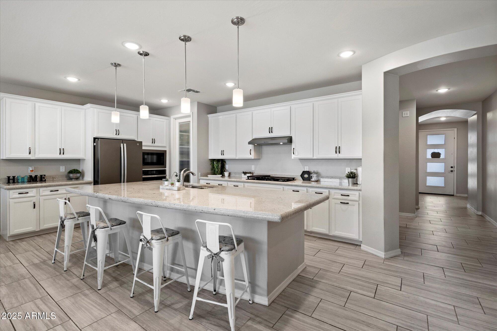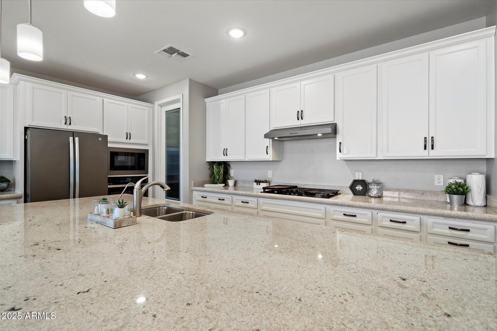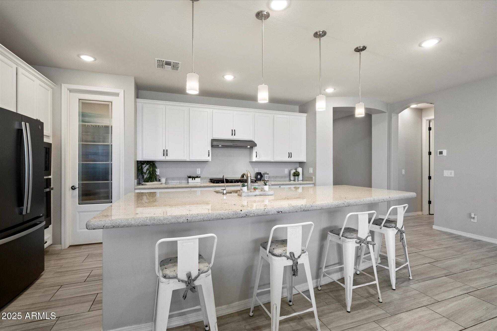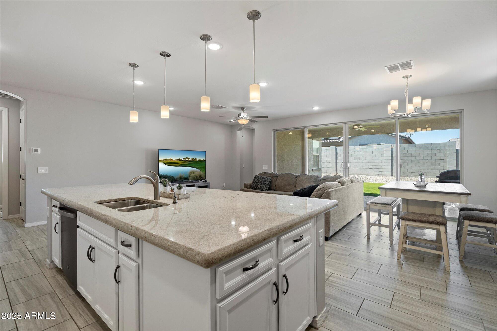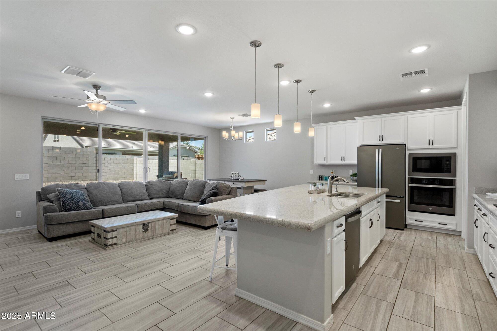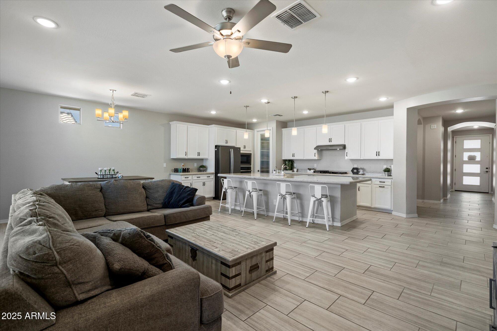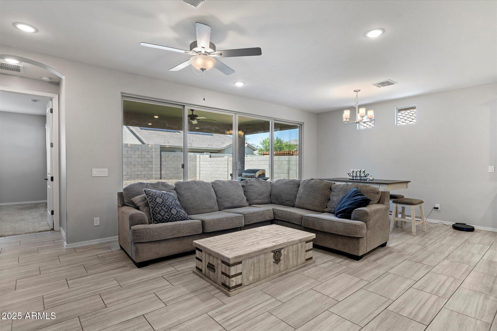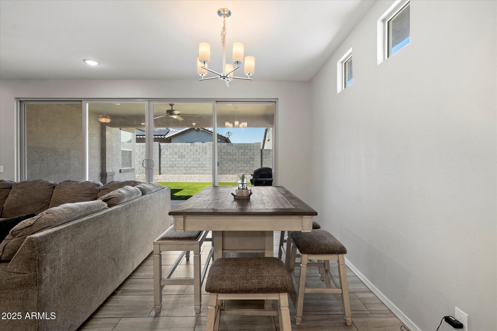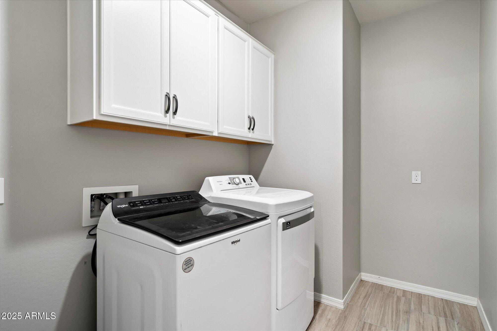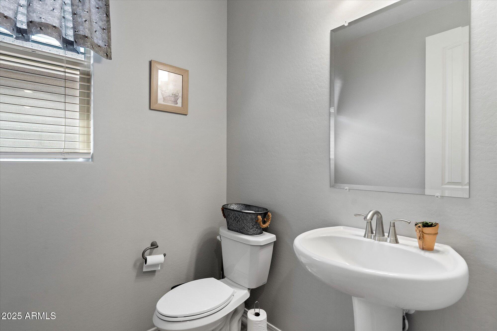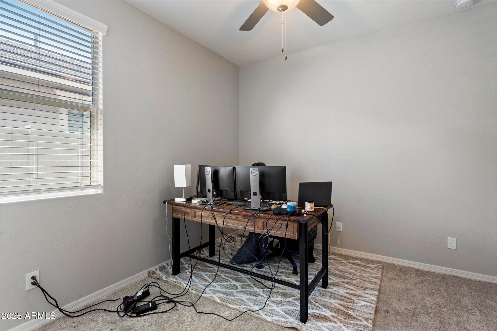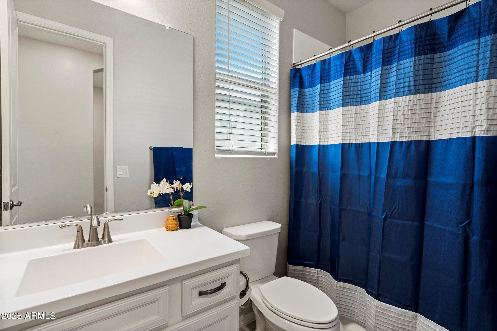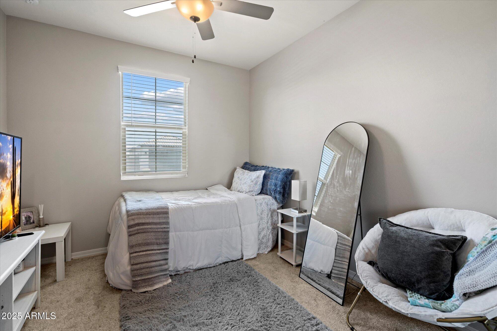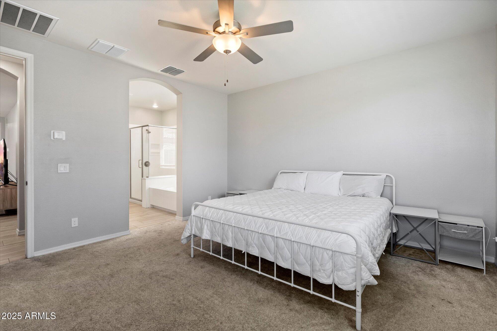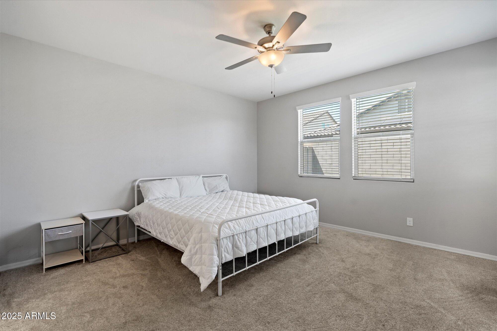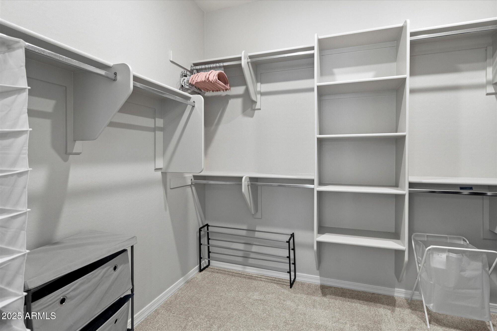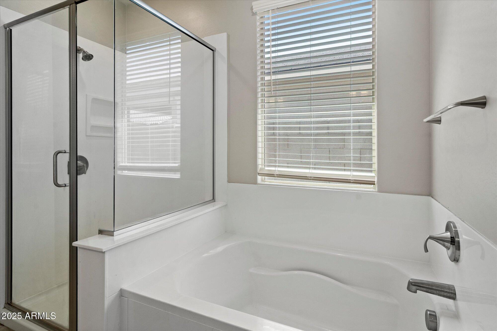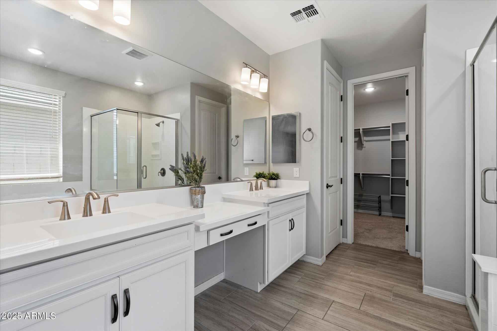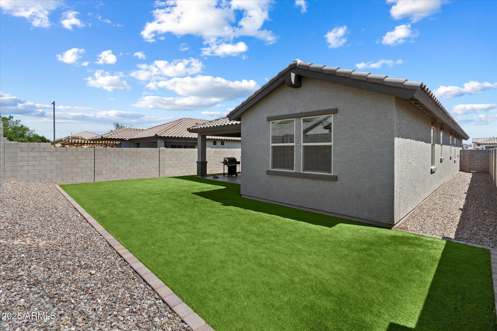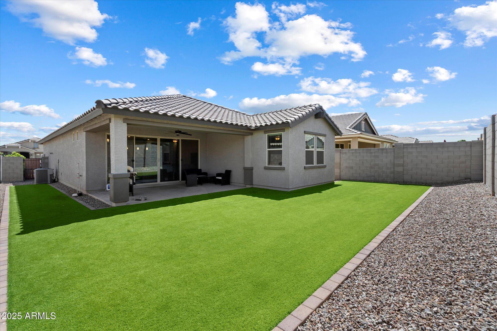$465,000 - 15070 W Garfield Street, Goodyear
- 3
- Bedrooms
- 3
- Baths
- 1,808
- SQ. Feet
- 0.13
- Acres
Welcome to this immaculate 3-bedroom, 2.5-bath home built in 2020, offering over 1,800sqft of thoughtfully designed living space. Located in a vibrant and growing community, this home boasts excellent curb appeal with low-maintenance turf landscaping in the front yard. Step inside to an inviting open floor plan filled with natural light. The modern kitchen is a chef's dream, featuring all-new appliances, stunning granite countertops, an oversized island perfect for entertaining, and a spacious walk-in pantry for ample storage. Enjoy indoor-outdoor living with a large covered patio that opens to a beautifully landscaped backyard complete with elegant pavers and artificial turf—perfect for relaxing or hosting guests, with minimal upkeep required.The neighborhood offers scenic walking paths green belts, and children's play areas, making it ideal for both active lifestyles and families. With easy access to major routes, shopping, dining, and more, convenience is right at your doorstep. Don't miss your chance to own this move-in ready gem in one of Goodyear's most desirable new communities!
Essential Information
-
- MLS® #:
- 6870436
-
- Price:
- $465,000
-
- Bedrooms:
- 3
-
- Bathrooms:
- 3.00
-
- Square Footage:
- 1,808
-
- Acres:
- 0.13
-
- Year Built:
- 2022
-
- Type:
- Residential
-
- Sub-Type:
- Single Family Residence
-
- Style:
- Contemporary
-
- Status:
- Active
Community Information
-
- Address:
- 15070 W Garfield Street
-
- Subdivision:
- FULTON HOMES ESTRELLA COMMONS PHASE 1
-
- City:
- Goodyear
-
- County:
- Maricopa
-
- State:
- AZ
-
- Zip Code:
- 85338
Amenities
-
- Amenities:
- Runway Access, Playground, Biking/Walking Path
-
- Utilities:
- APS,SW Gas3
-
- Parking Spaces:
- 4
-
- # of Garages:
- 2
-
- Pool:
- None
Interior
-
- Interior Features:
- High Speed Internet, Granite Counters, Double Vanity, Eat-in Kitchen, Breakfast Bar, 9+ Flat Ceilings, No Interior Steps, Soft Water Loop, Kitchen Island, Pantry, Full Bth Master Bdrm, Separate Shwr & Tub
-
- Appliances:
- Gas Cooktop
-
- Heating:
- Natural Gas
-
- Cooling:
- Central Air, Ceiling Fan(s), ENERGY STAR Qualified Equipment, Programmable Thmstat
-
- Fireplaces:
- None
-
- # of Stories:
- 1
Exterior
-
- Lot Description:
- Desert Back, Desert Front, Synthetic Grass Frnt, Synthetic Grass Back, Auto Timer H2O Front
-
- Windows:
- Dual Pane, ENERGY STAR Qualified Windows
-
- Roof:
- Tile
-
- Construction:
- Spray Foam Insulation, Stucco, Wood Frame, Painted
School Information
-
- District:
- Agua Fria Union High School District
-
- Elementary:
- Avondale Middle School
-
- Middle:
- Avondale Middle School
-
- High:
- Agua Fria High School
Listing Details
- Listing Office:
- Re/max Fine Properties
