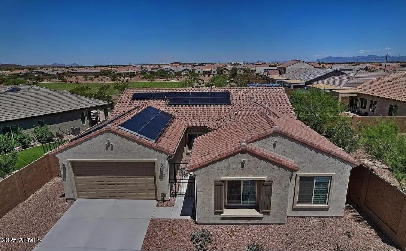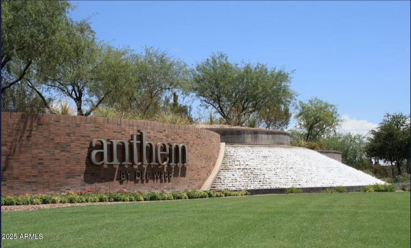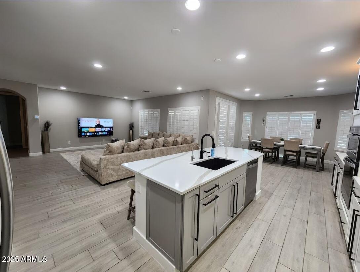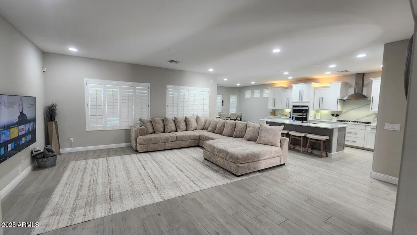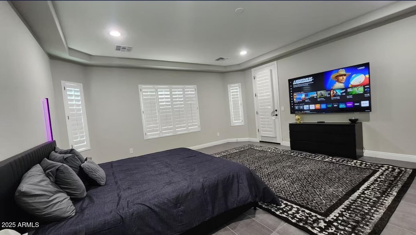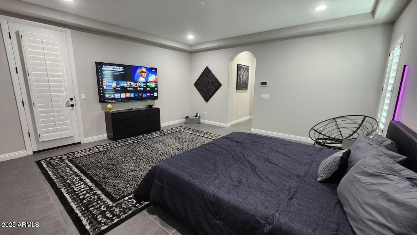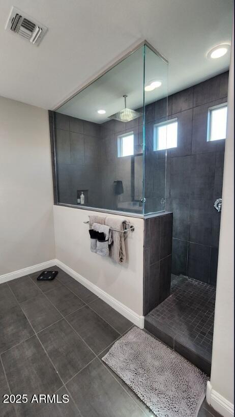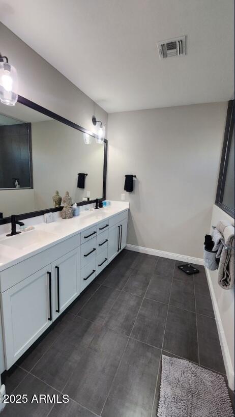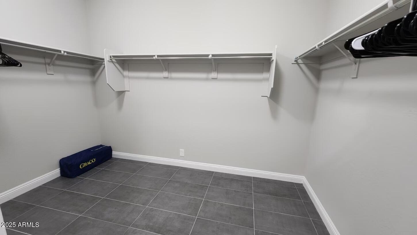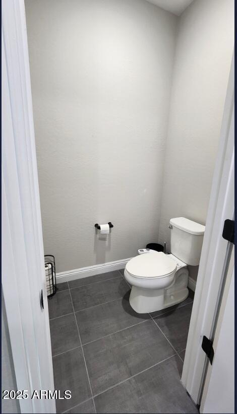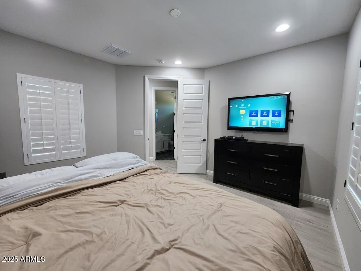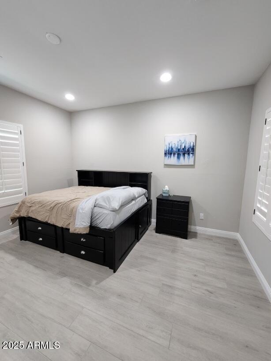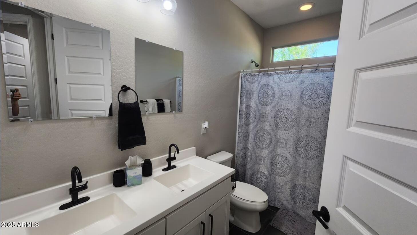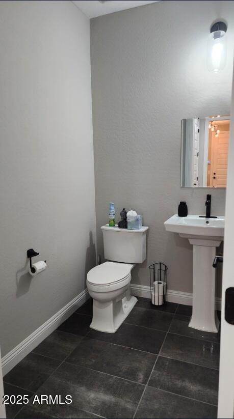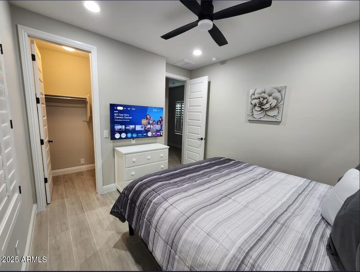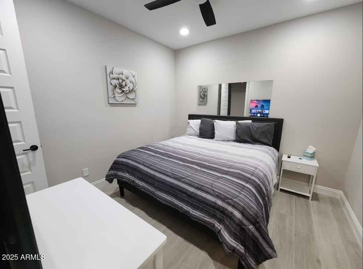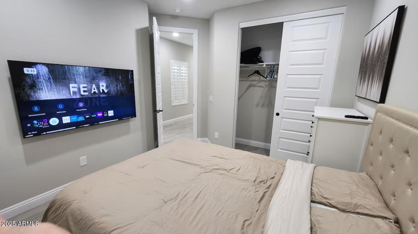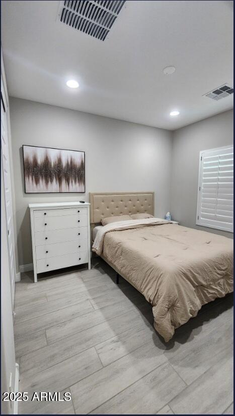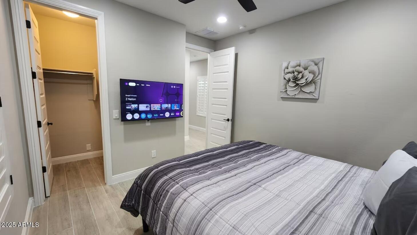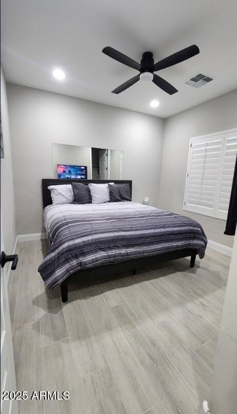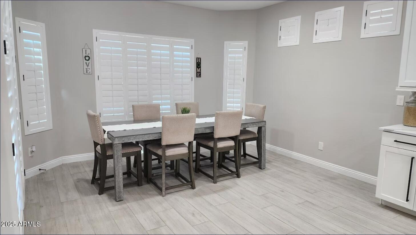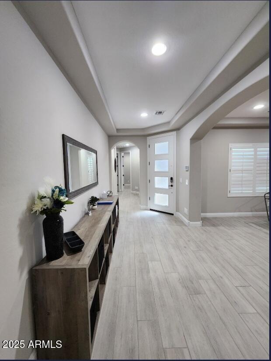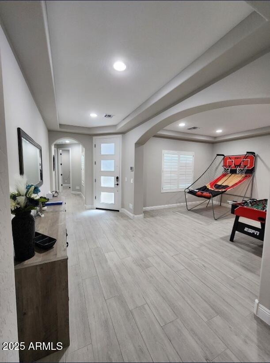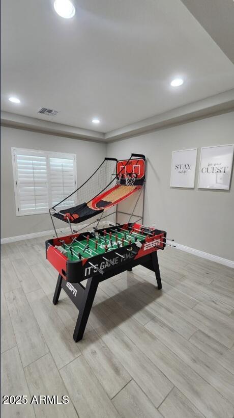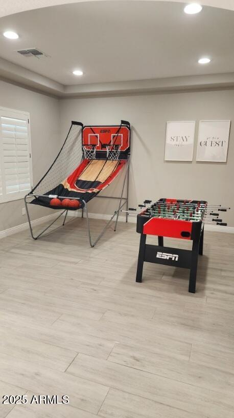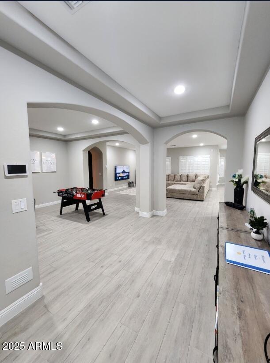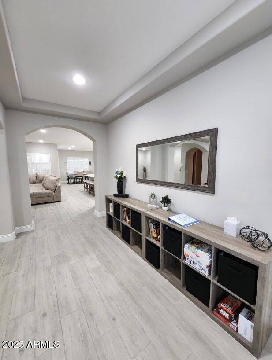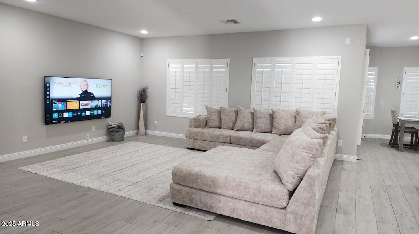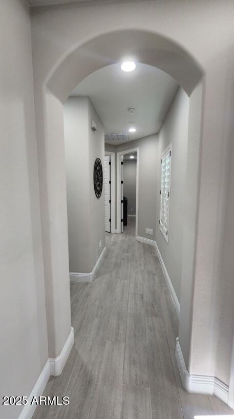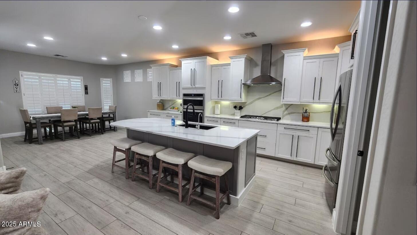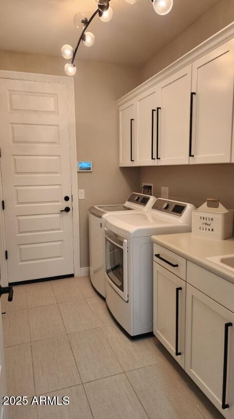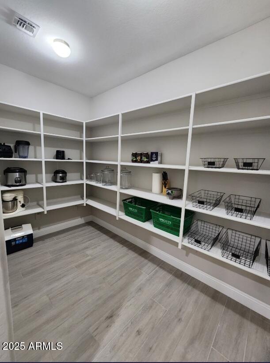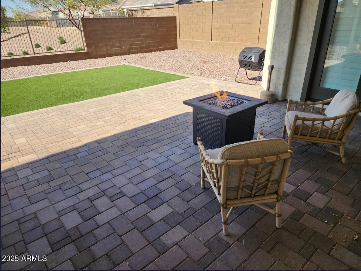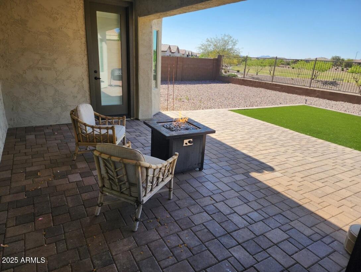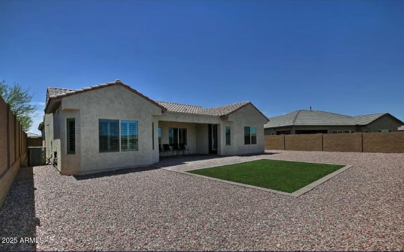$425,000 - 5490 W Trenton Way, Florence
- 3
- Bedrooms
- 3
- Baths
- 2,625
- SQ. Feet
- 0.19
- Acres
Stunning Anthem ''Butte'' model on a premium Merrill Ranch lot with unobstructed park views. Upgraded desert contemporary, 3 beds + flex room (convertible to 4th bed), private gated courtyard, 4-panel obscure glass entry, 8' interior doors, plantation shutters, tile flooring, tray ceilings, Chef Lux kitchen with roll-out trays, pot/pan drawers, quartz counters, granite sink, full backsplash, under cabinet lighting, Tesla solar. Extended paver patio, artificial grass, gas stub for BBQ, utility sink, powder room, laundry cabinets, ambient floor lighting, pre-wired fans/sound, patio access from dining and primary bedroom. Community pool, tennis, gym, golf, Anthem Grille. This is a short sale and requires lienholder approval. Numerous upgrades included! Must-visit before it's gone!
Essential Information
-
- MLS® #:
- 6870458
-
- Price:
- $425,000
-
- Bedrooms:
- 3
-
- Bathrooms:
- 3.00
-
- Square Footage:
- 2,625
-
- Acres:
- 0.19
-
- Year Built:
- 2020
-
- Type:
- Residential
-
- Sub-Type:
- Single Family Residence
-
- Style:
- Ranch
-
- Status:
- Active Under Contract
Community Information
-
- Address:
- 5490 W Trenton Way
-
- Subdivision:
- ANTHEM AT MERRILL RANCH - UNIT 7 2017077519
-
- City:
- Florence
-
- County:
- Pinal
-
- State:
- AZ
-
- Zip Code:
- 85132
Amenities
-
- Amenities:
- Golf, Pickleball, Community Pool Htd, Community Media Room, Tennis Court(s), Playground, Biking/Walking Path
-
- Utilities:
- APS,SW Gas3
-
- Parking Spaces:
- 4
-
- Parking:
- Garage Door Opener, Direct Access
-
- # of Garages:
- 2
-
- Pool:
- None
Interior
-
- Interior Features:
- High Speed Internet, Double Vanity, Breakfast Bar, 9+ Flat Ceilings, No Interior Steps, Kitchen Island, 3/4 Bath Master Bdrm
-
- Appliances:
- Gas Cooktop
-
- Heating:
- Natural Gas
-
- Cooling:
- Central Air, Programmable Thmstat
-
- Fireplaces:
- None
-
- # of Stories:
- 1
Exterior
-
- Exterior Features:
- Private Yard
-
- Lot Description:
- Sprinklers In Front, Desert Back, Desert Front, Synthetic Grass Back, Auto Timer H2O Front
-
- Windows:
- Low-Emissivity Windows, Dual Pane, Vinyl Frame
-
- Roof:
- Tile, Concrete, Rolled/Hot Mop
-
- Construction:
- Stucco, Wood Frame, Blown Cellulose, Painted
School Information
-
- District:
- Florence Unified School District
-
- Elementary:
- Anthem Elementary School
-
- Middle:
- Florence High School
-
- High:
- Florence High School
Listing Details
- Listing Office:
- Professional Real Estate Negotiators
