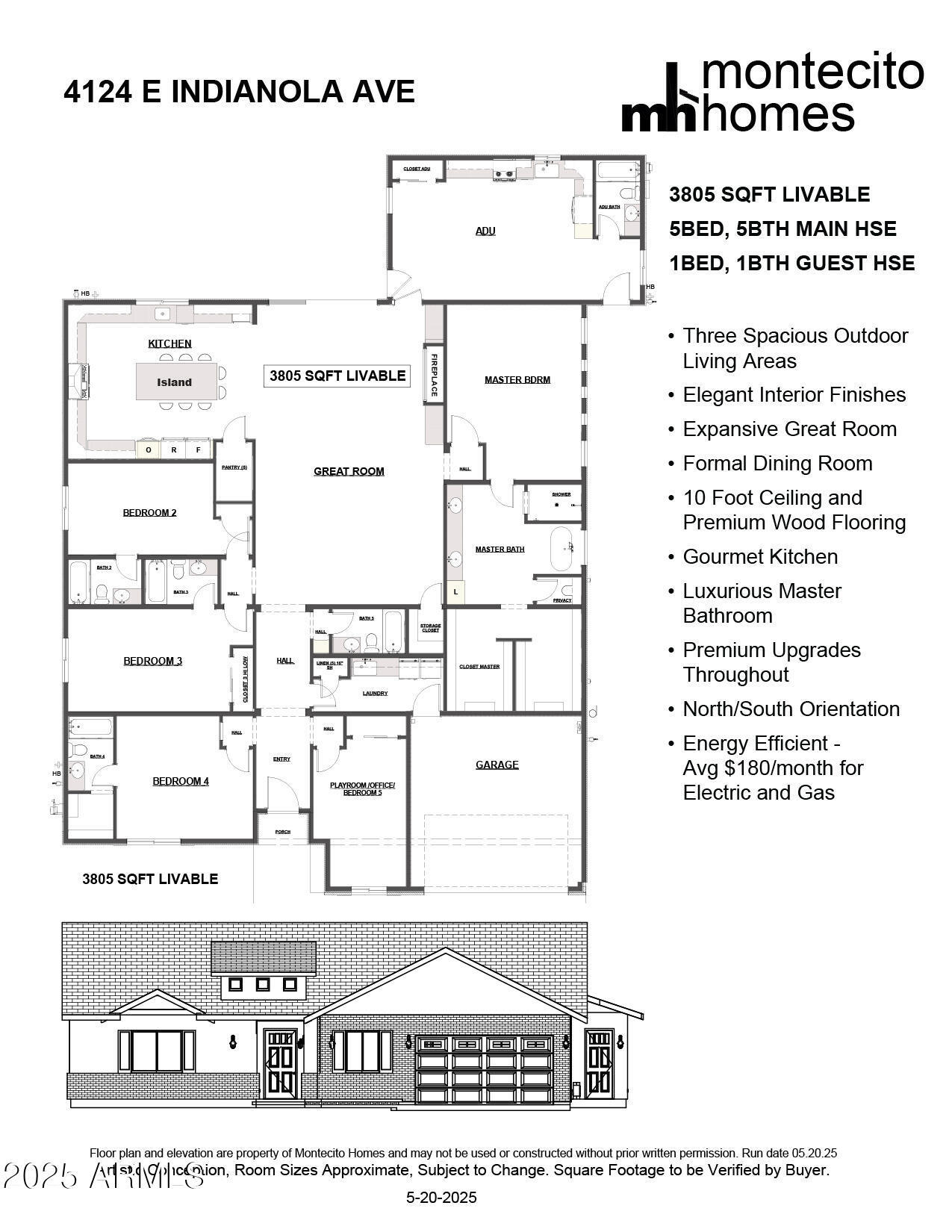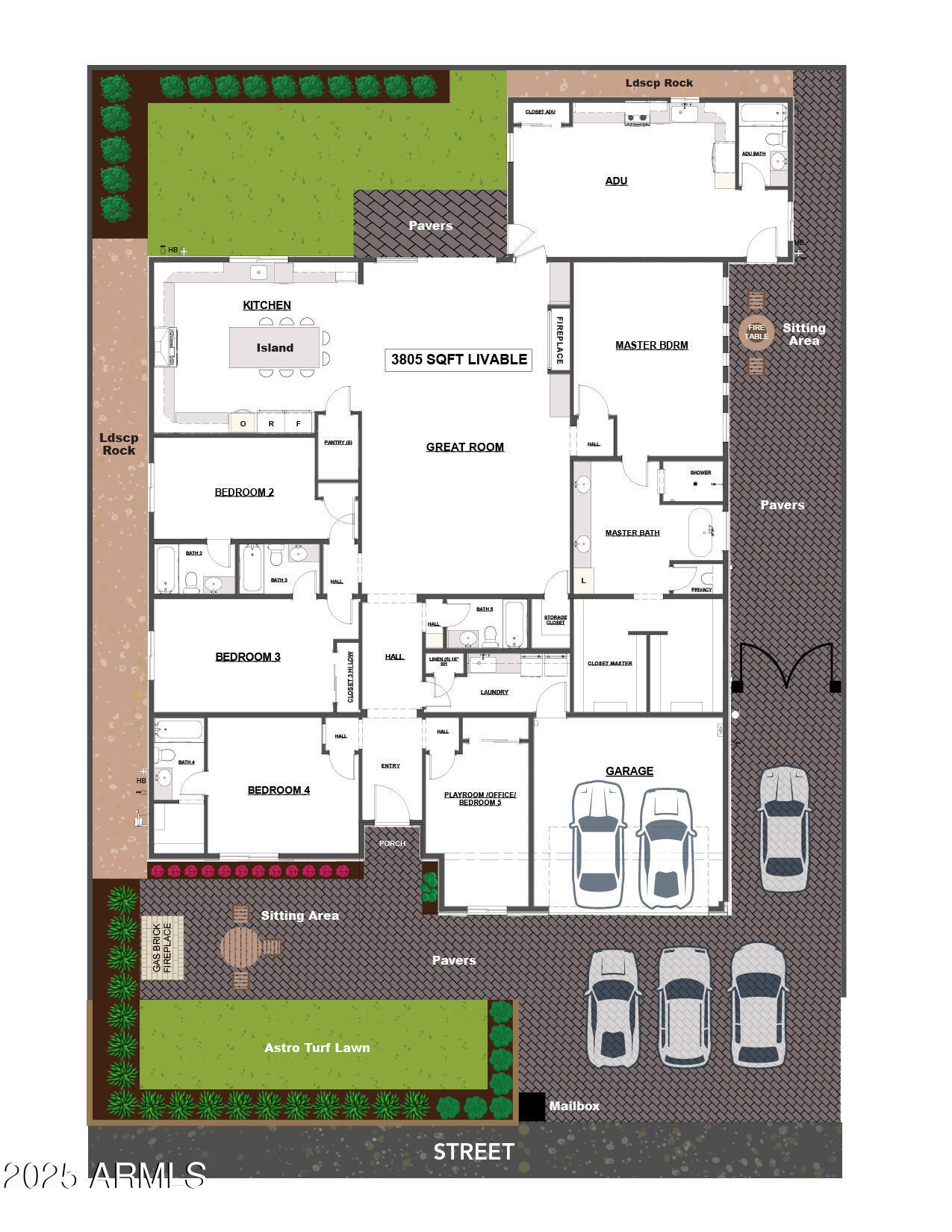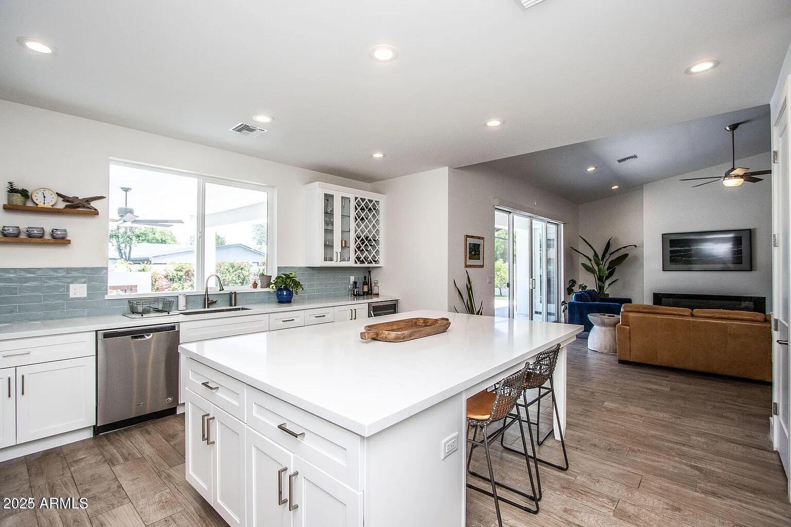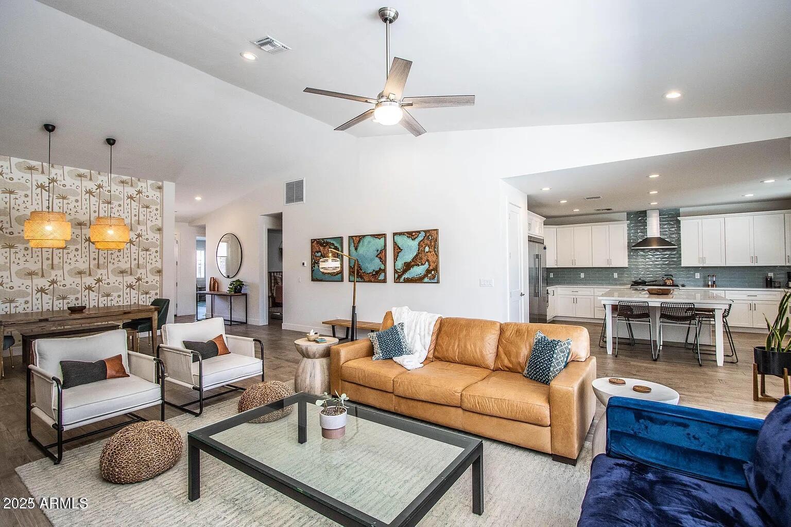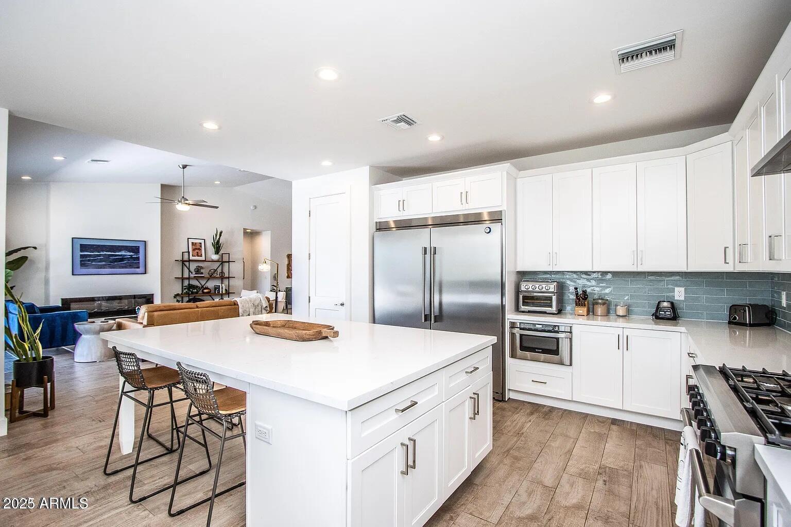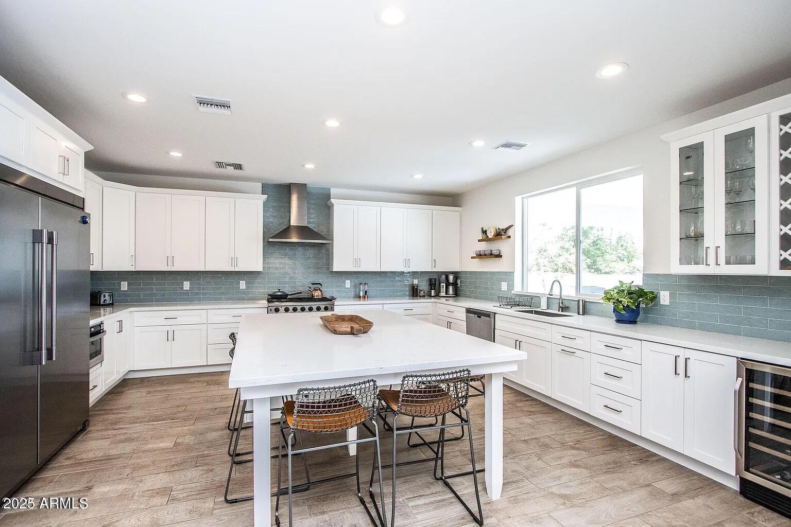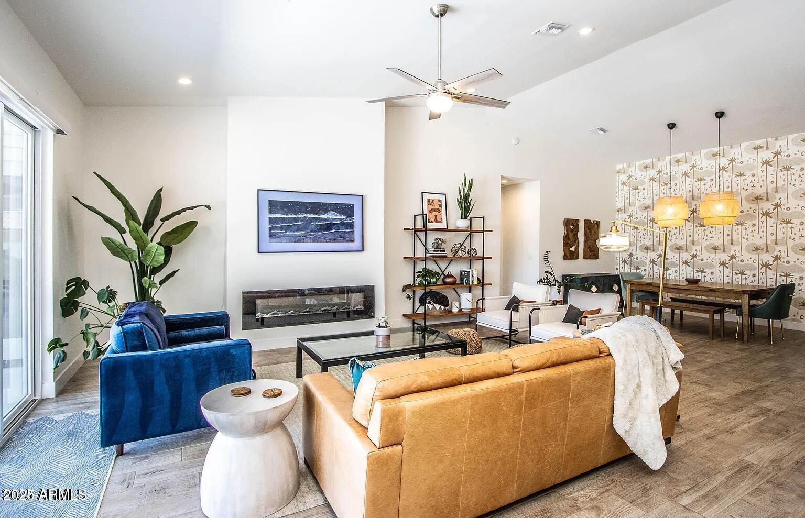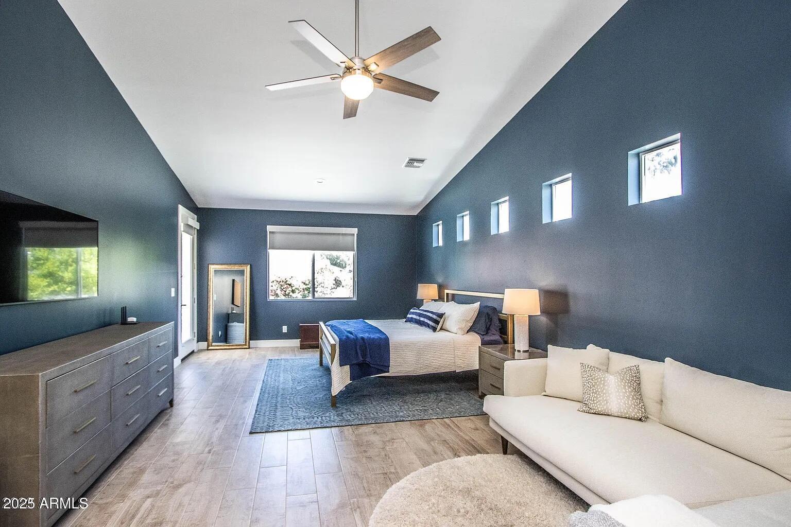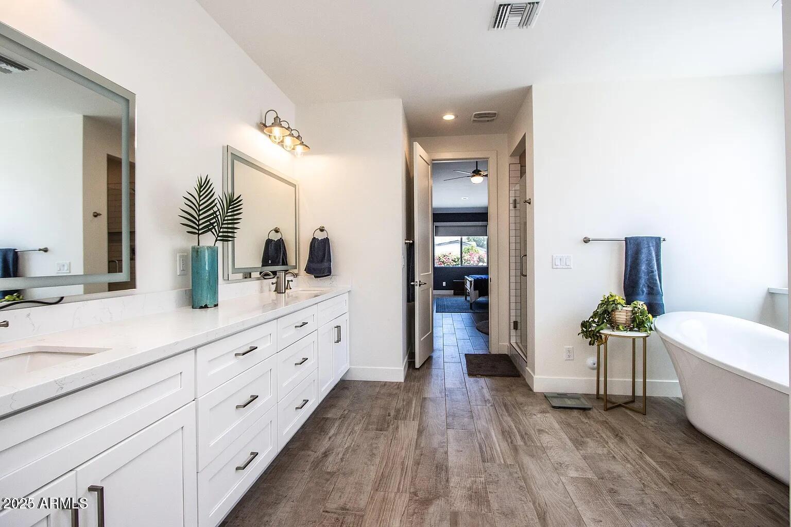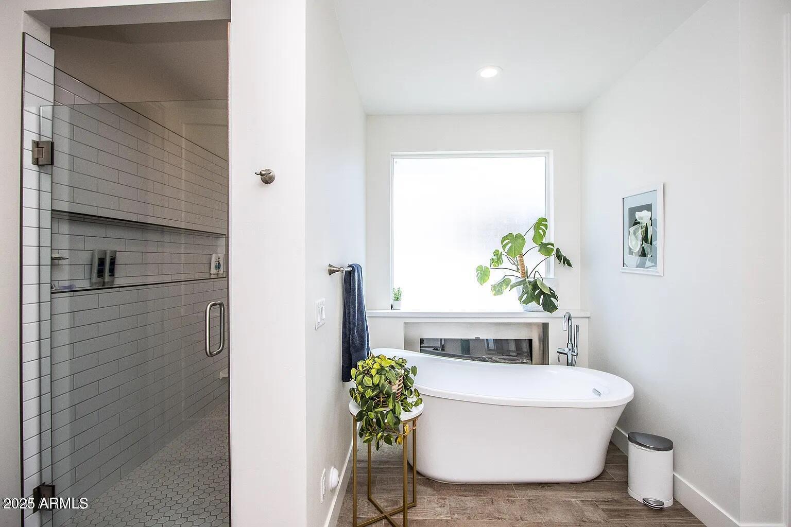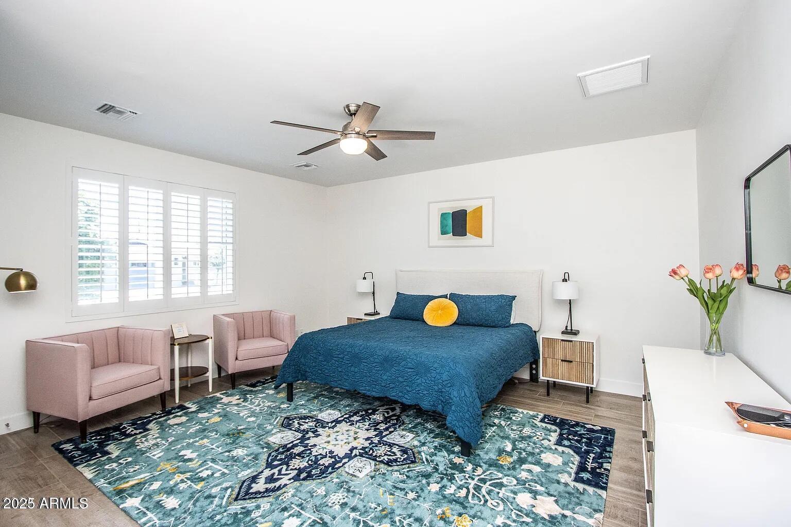$1,995,000 - 4124 E Indianola Avenue, Phoenix
- 5
- Bedrooms
- 5
- Baths
- 3,846
- SQ. Feet
- 0.18
- Acres
Welcome to your dream home in the heart of Phoenix! This brand-new, exquisitely crafted single-family Montecito Home offers 3,846 square feet of beautifully designed living space. Perfect for families, entertaining, or multi-generational living, the home features 4 spacious bedrooms, all en-suite, in the main house and also includes a separate 1 bedroom, 1 bathroom attached casita—ideal for rental income, guests, or extended family members. The casita provides privacy and flexibility without sacrificing style or comfort. Inside, you'll find an efficient floor plan with beautiful finishes, soaring ceilings, expansive sliding doors/windows that flood the home with natural light, and a chef's kitchen! Each bedroom is generously sized with walk-in closets and en-suite bathrooms, offering a
Essential Information
-
- MLS® #:
- 6870579
-
- Price:
- $1,995,000
-
- Bedrooms:
- 5
-
- Bathrooms:
- 5.00
-
- Square Footage:
- 3,846
-
- Acres:
- 0.18
-
- Year Built:
- 2025
-
- Type:
- Residential
-
- Sub-Type:
- Single Family Residence
-
- Status:
- Active
Community Information
-
- Address:
- 4124 E Indianola Avenue
-
- Subdivision:
- PARAMOUNT VISTA
-
- City:
- Phoenix
-
- County:
- Maricopa
-
- State:
- AZ
-
- Zip Code:
- 85018
Amenities
-
- Utilities:
- SRP,SW Gas3
-
- Parking Spaces:
- 5
-
- Parking:
- Garage Door Opener, Direct Access
-
- # of Garages:
- 2
Interior
-
- Interior Features:
- High Speed Internet, Double Vanity, Eat-in Kitchen, 9+ Flat Ceilings, No Interior Steps, Soft Water Loop, Kitchen Island, Pantry, Full Bth Master Bdrm, Separate Shwr & Tub
-
- Appliances:
- Gas Cooktop
-
- Heating:
- Electric
-
- Cooling:
- Central Air, Ceiling Fan(s), Programmable Thmstat
-
- Fireplace:
- Yes
-
- Fireplaces:
- Fire Pit, 1 Fireplace, Living Room
-
- # of Stories:
- 1
Exterior
-
- Lot Description:
- Synthetic Grass Frnt, Synthetic Grass Back, Auto Timer H2O Front, Auto Timer H2O Back
-
- Windows:
- Dual Pane, ENERGY STAR Qualified Windows
-
- Roof:
- Shake
-
- Construction:
- Spray Foam Insulation, Stucco, Wood Frame, Brick
School Information
-
- District:
- Scottsdale Unified District
-
- Elementary:
- Tavan Elementary School
-
- Middle:
- Ingleside Middle School
-
- High:
- Arcadia High School
Listing Details
- Listing Office:
- Compass
