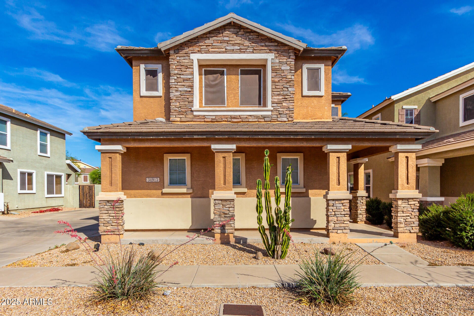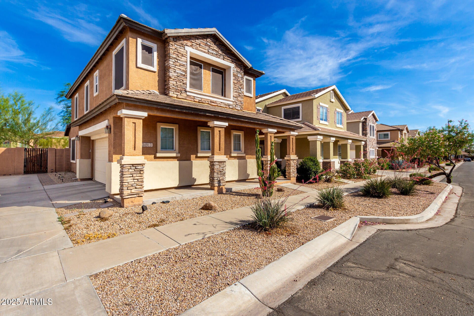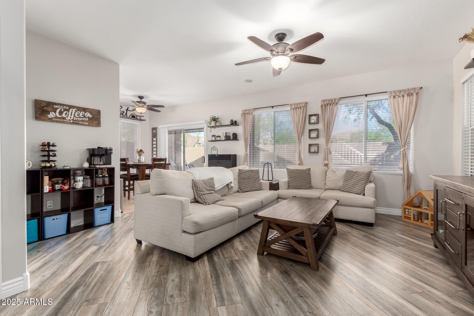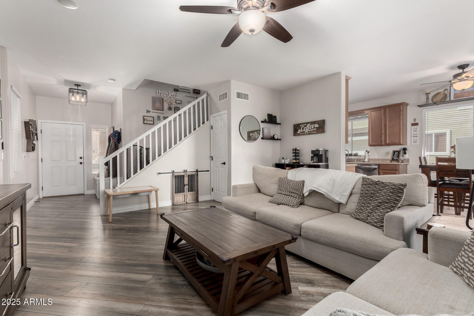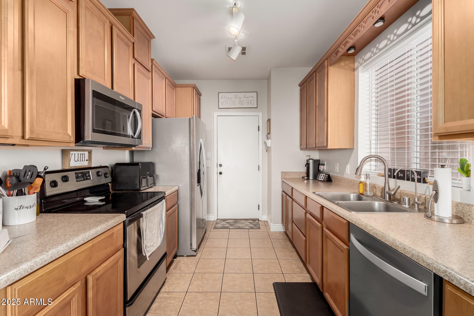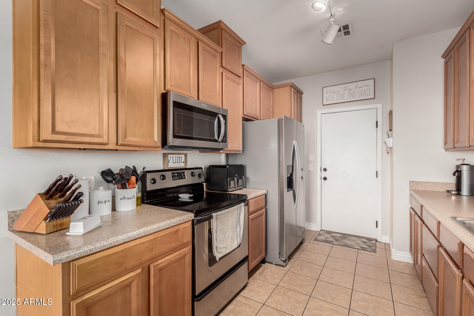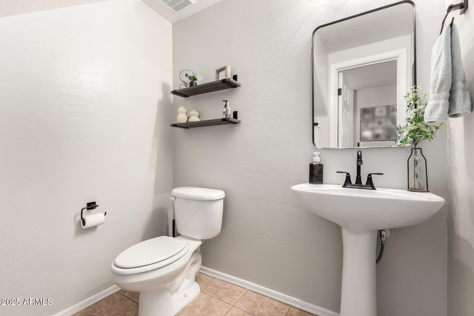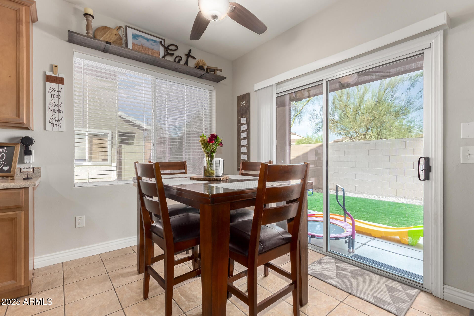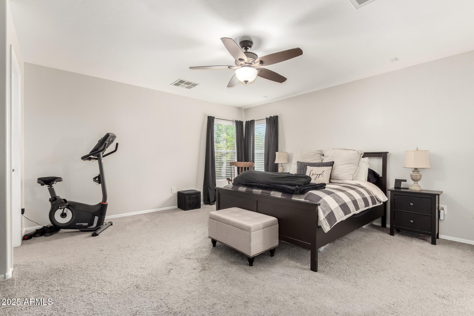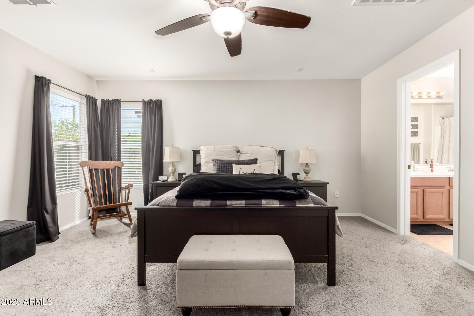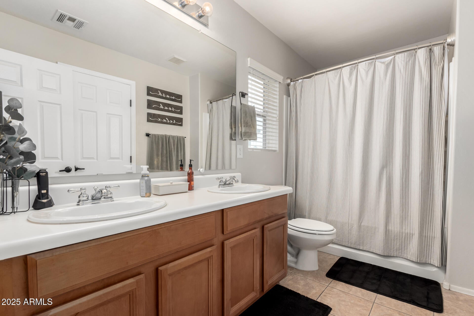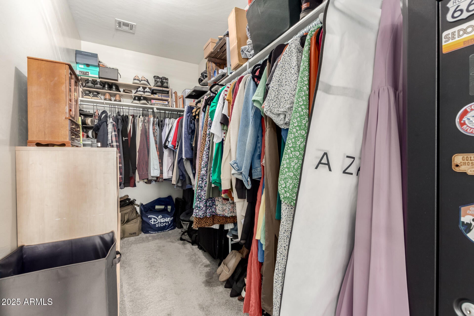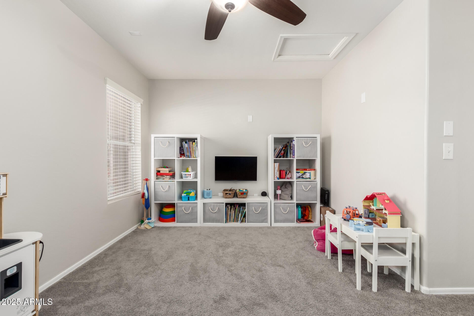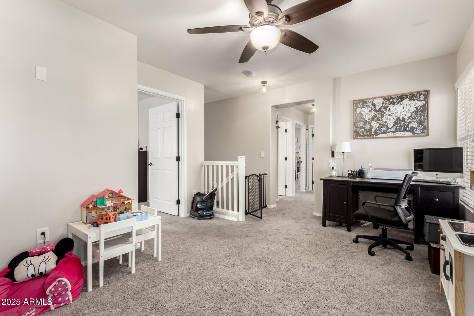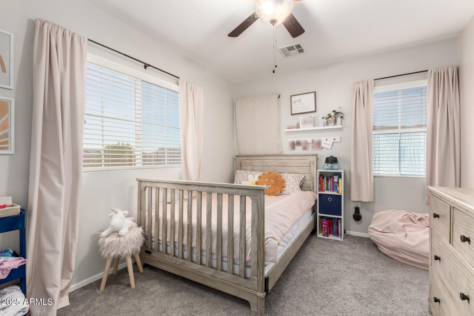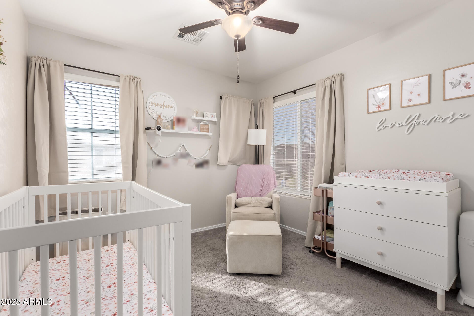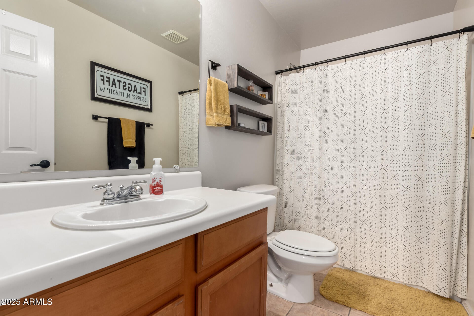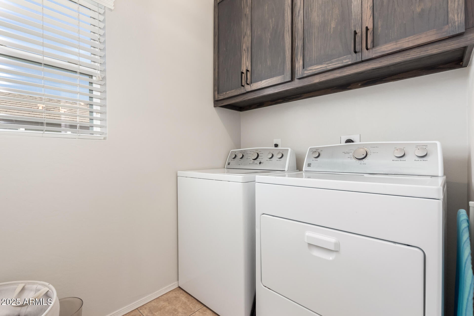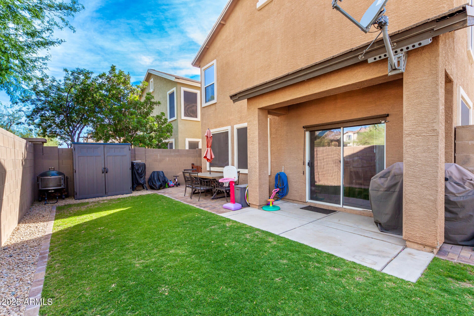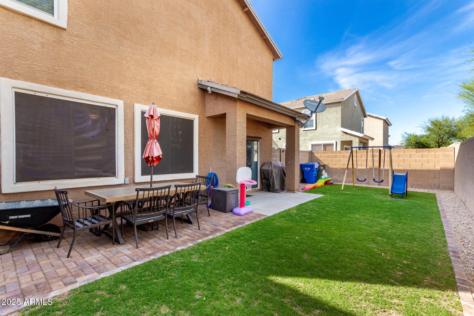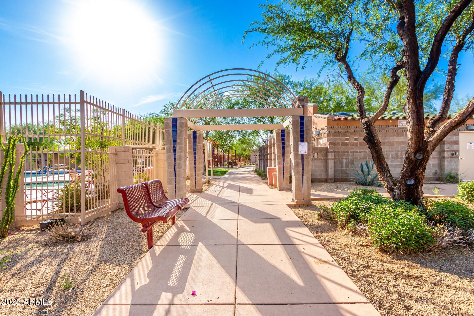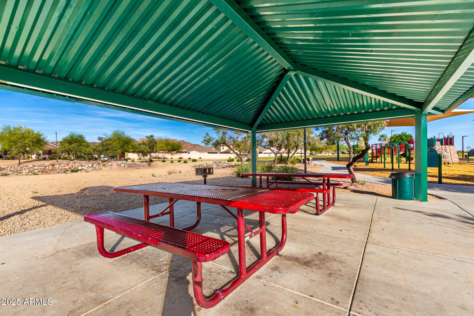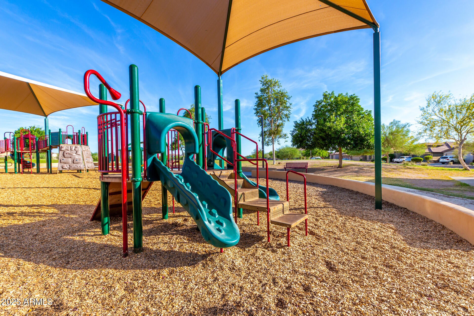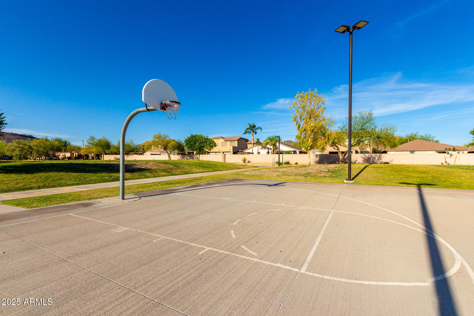$459,900 - 34913 N 30th Drive, Phoenix
- 3
- Bedrooms
- 3
- Baths
- 1,642
- SQ. Feet
- 0.09
- Acres
Welcome home to this beautifully maintained home in the desirable Tramonto community of North Phoenix. Featuring a cozy and spacious living space, this home offers a warm and inviting atmosphere with wood-look flooring, neutral paint tones, and plenty of natural light. The galley-style kitchen is well-appointed with stainless steel appliances, ample cabinetry, pantry space, and a cozy dining nook, making it both functional and stylish. Upstairs, you'll find a spacious loft ideal for a home office, play area, or second living space, along with all three bedrooms. The primary suite includes a walk-in closet and a full ensuite bath with dual sinks. Step outside to enjoy the low-maintenance backyard with a paver patio. Residents of Tramonto enjoy access to community amenities such as pools, a spa, playgrounds, and scenic walking paths. Conveniently situated near shopping, dining, hiking trails, and major freeways, this home offers the perfect blend of comfort, convenience, and community.
Essential Information
-
- MLS® #:
- 6870662
-
- Price:
- $459,900
-
- Bedrooms:
- 3
-
- Bathrooms:
- 3.00
-
- Square Footage:
- 1,642
-
- Acres:
- 0.09
-
- Year Built:
- 2004
-
- Type:
- Residential
-
- Sub-Type:
- Single Family Residence
-
- Style:
- Contemporary
-
- Status:
- Active
Community Information
-
- Address:
- 34913 N 30th Drive
-
- Subdivision:
- TRAMONTO PARCEL W-15 AMD
-
- City:
- Phoenix
-
- County:
- Maricopa
-
- State:
- AZ
-
- Zip Code:
- 85086
Amenities
-
- Amenities:
- Community Spa, Community Pool, Playground, Biking/Walking Path
-
- Utilities:
- APS
-
- Parking Spaces:
- 4
-
- Parking:
- Garage Door Opener, Direct Access, Side Vehicle Entry, Shared Driveway
-
- # of Garages:
- 2
-
- View:
- Mountain(s)
-
- Pool:
- None
Interior
-
- Interior Features:
- High Speed Internet, Double Vanity, See Remarks, Upstairs, Eat-in Kitchen, Soft Water Loop, Pantry, Full Bth Master Bdrm, Laminate Counters
-
- Heating:
- Electric
-
- Cooling:
- Central Air, Ceiling Fan(s), Programmable Thmstat
-
- Fireplaces:
- None
-
- # of Stories:
- 2
Exterior
-
- Lot Description:
- Desert Front, Gravel/Stone Front, Gravel/Stone Back, Grass Back
-
- Windows:
- Dual Pane
-
- Roof:
- Tile
-
- Construction:
- Stucco, Wood Frame, Painted, Stone
School Information
-
- District:
- Deer Valley Unified District
-
- Elementary:
- Sunset Ridge School
-
- Middle:
- Sunset Ridge School
-
- High:
- Boulder Creek High School
Listing Details
- Listing Office:
- Best Homes Real Estate
